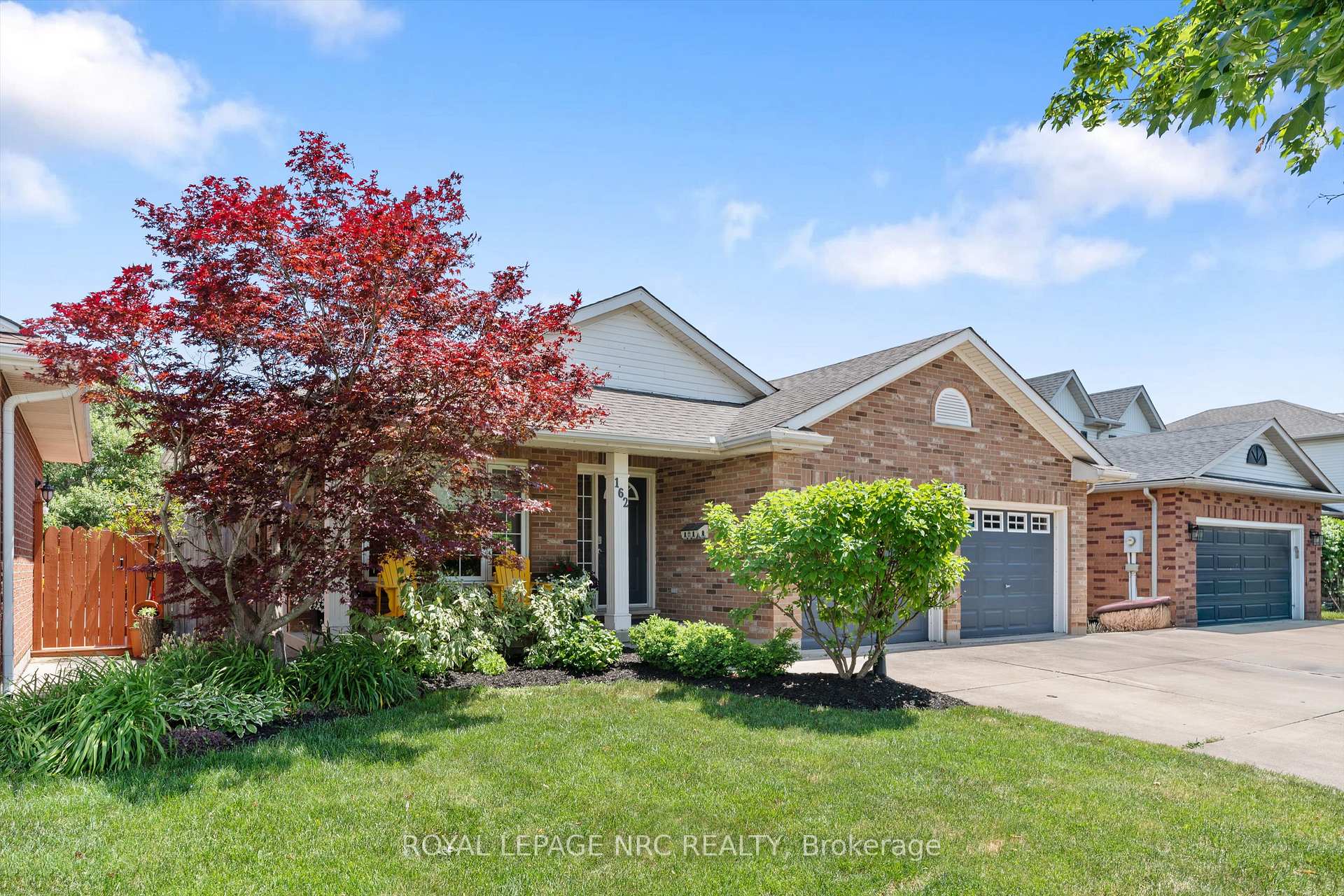$749,900
Available - For Sale
Listing ID: X12245206
162 Vansickle Road , St. Catharines, L2S 3W5, Niagara
| Welcome to 162 Vansickle Rd. Your ideal family home in the highly desirable Club Roma area and within the Power Glen school district. This beautifully finished 3+1 bedroom, 2 full bathroom backsplit offers space, style, and flexibility across four fully developed levels perfect for growing families or professionals working from home.The main level has been completely reimagined with a custom-designed layout that showcases a designer kitchen featuring a statement quartz-topped dining island, stylish backsplash, custom hood fan, and dedicated beverage serving area tailor-made for effortless entertaining. Upstairs, you'll find three generous bedrooms and a 4 piece bathroom. The primary bedroom boasts both his and her closets, including a walk-in, with ensuite privilege for added convenience.The lower-level family room is a cozy retreat with high ceilings, large above-grade windows, and a gas fireplace as the focal point. This level also includes a fourth bedroom and a second full bathroom ideal for guests, teenager or a private office space.The basement level provides a large, versatile flex space currently used as a gym and additional recreation area offering even more room to grow and personalize.Outside, enjoy a spacious backyard, large deck off the kitchen, and a double-car garage. Located near top-rated schools, scenic parks, walking trails, the hospital, and every shopping amenity you could need, this home truly has it all. Dont miss your chance to own this thoughtfully updated and meticulously maintained property in one of St. Catharines most desirable areas! |
| Price | $749,900 |
| Taxes: | $5573.13 |
| Occupancy: | Owner |
| Address: | 162 Vansickle Road , St. Catharines, L2S 3W5, Niagara |
| Directions/Cross Streets: | Pelham Rd. |
| Rooms: | 10 |
| Bedrooms: | 4 |
| Bedrooms +: | 0 |
| Family Room: | T |
| Basement: | Full, Finished |
| Level/Floor | Room | Length(ft) | Width(ft) | Descriptions | |
| Room 1 | Main | Kitchen | 16.01 | 22.01 | |
| Room 2 | Main | Dining Ro | 10.33 | 12.3 | |
| Room 3 | Upper | Bedroom | 12.53 | 10.33 | |
| Room 4 | Upper | Bedroom 2 | 11.32 | 10.89 | |
| Room 5 | Upper | Primary B | 14.27 | 11.81 | |
| Room 6 | Upper | Bathroom | 11.64 | 8.04 | 4 Pc Bath |
| Room 7 | Lower | Recreatio | 15.35 | 19.84 | |
| Room 8 | Lower | Bedroom 4 | 13.45 | 11.32 | |
| Room 9 | Basement | Family Ro | 15.15 | 15.91 | |
| Room 10 | Lower | Bathroom | 10.66 | 7.05 | 3 Pc Bath |
| Washroom Type | No. of Pieces | Level |
| Washroom Type 1 | 4 | |
| Washroom Type 2 | 3 | |
| Washroom Type 3 | 0 | |
| Washroom Type 4 | 0 | |
| Washroom Type 5 | 0 | |
| Washroom Type 6 | 4 | |
| Washroom Type 7 | 3 | |
| Washroom Type 8 | 0 | |
| Washroom Type 9 | 0 | |
| Washroom Type 10 | 0 |
| Total Area: | 0.00 |
| Approximatly Age: | 16-30 |
| Property Type: | Detached |
| Style: | Backsplit 4 |
| Exterior: | Brick, Vinyl Siding |
| Garage Type: | Attached |
| (Parking/)Drive: | Private Tr |
| Drive Parking Spaces: | 3 |
| Park #1 | |
| Parking Type: | Private Tr |
| Park #2 | |
| Parking Type: | Private Tr |
| Pool: | None |
| Approximatly Age: | 16-30 |
| Approximatly Square Footage: | 1100-1500 |
| CAC Included: | N |
| Water Included: | N |
| Cabel TV Included: | N |
| Common Elements Included: | N |
| Heat Included: | N |
| Parking Included: | N |
| Condo Tax Included: | N |
| Building Insurance Included: | N |
| Fireplace/Stove: | Y |
| Heat Type: | Forced Air |
| Central Air Conditioning: | Central Air |
| Central Vac: | Y |
| Laundry Level: | Syste |
| Ensuite Laundry: | F |
| Sewers: | Sewer |
$
%
Years
This calculator is for demonstration purposes only. Always consult a professional
financial advisor before making personal financial decisions.
| Although the information displayed is believed to be accurate, no warranties or representations are made of any kind. |
| ROYAL LEPAGE NRC REALTY |
|
|

Mehdi Teimouri
Broker
Dir:
647-989-2641
Bus:
905-695-7888
Fax:
905-695-0900
| Virtual Tour | Book Showing | Email a Friend |
Jump To:
At a Glance:
| Type: | Freehold - Detached |
| Area: | Niagara |
| Municipality: | St. Catharines |
| Neighbourhood: | 462 - Rykert/Vansickle |
| Style: | Backsplit 4 |
| Approximate Age: | 16-30 |
| Tax: | $5,573.13 |
| Beds: | 4 |
| Baths: | 2 |
| Fireplace: | Y |
| Pool: | None |
Locatin Map:
Payment Calculator:












































