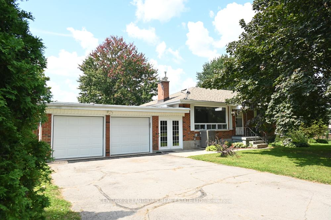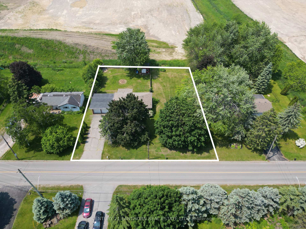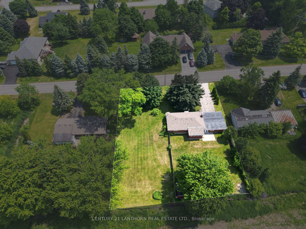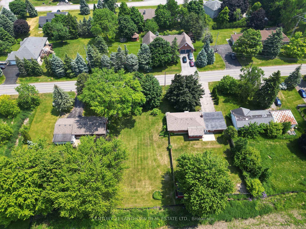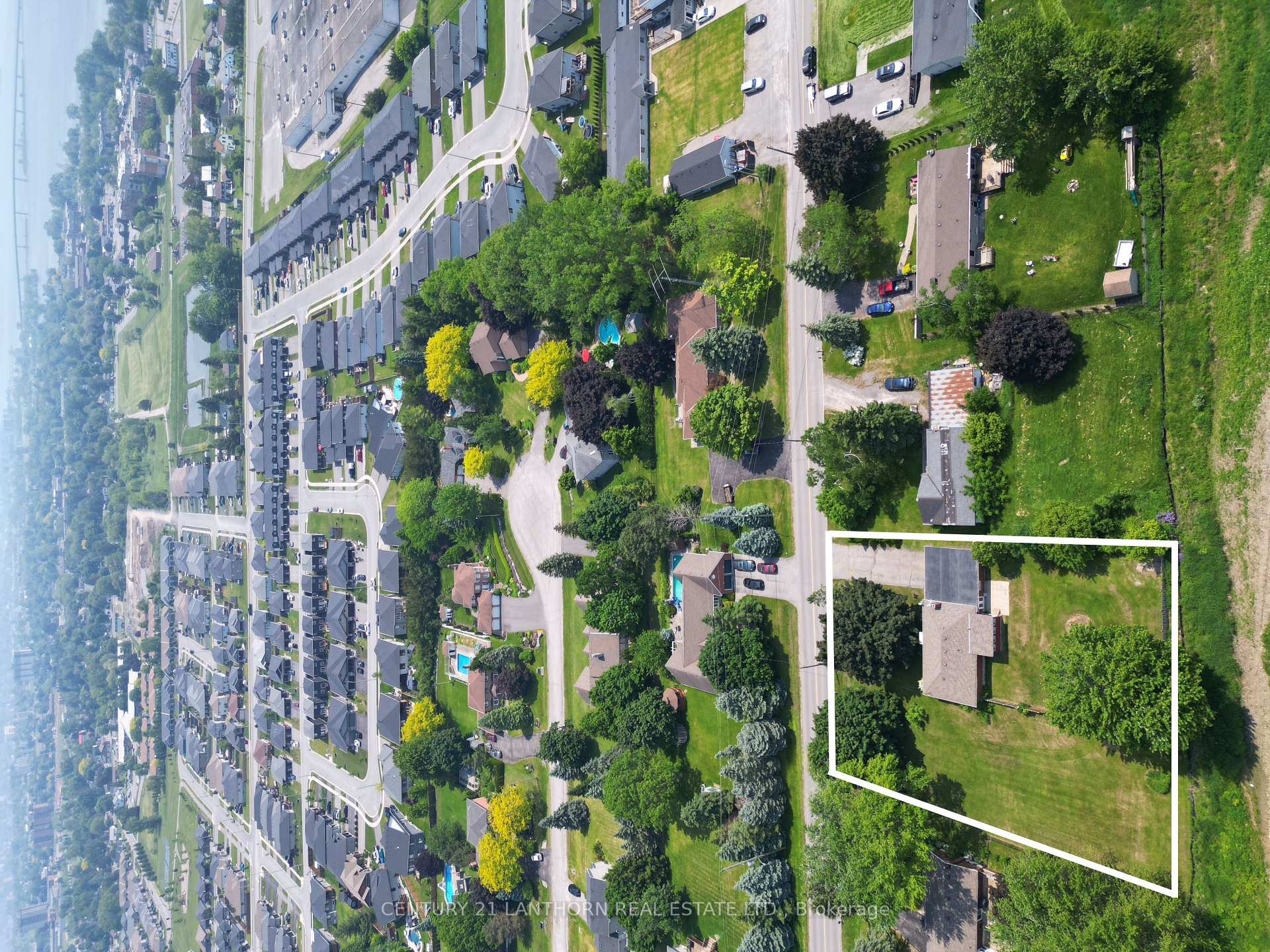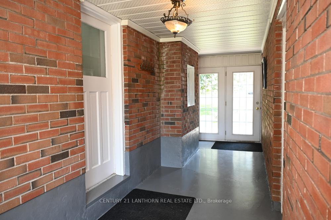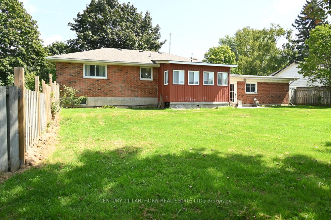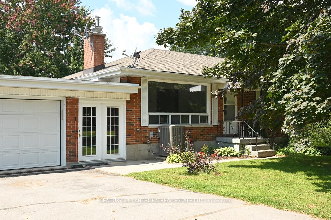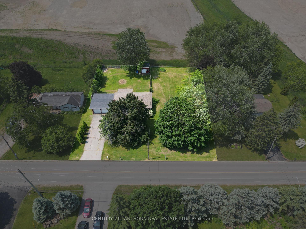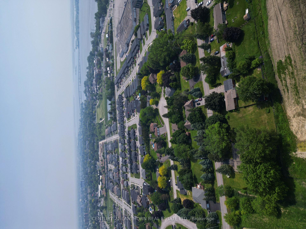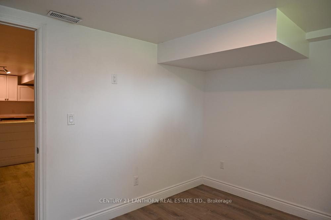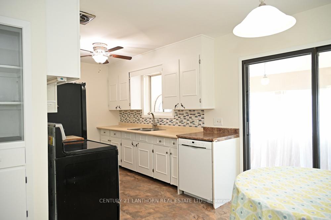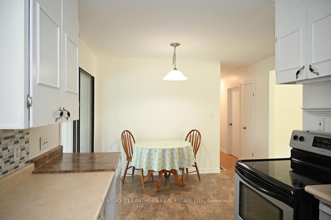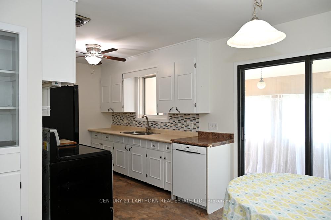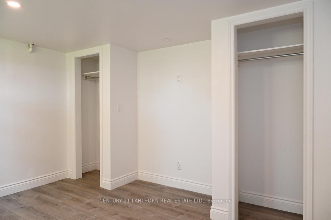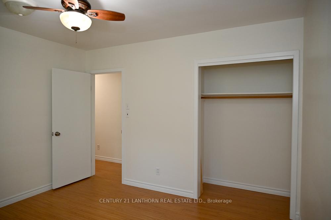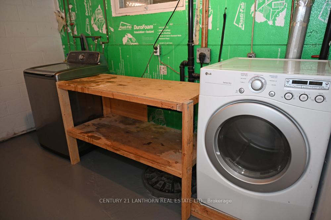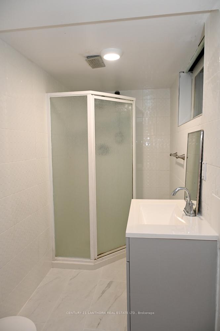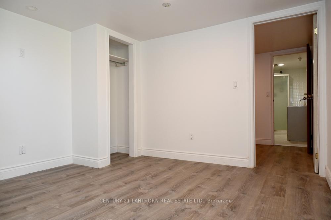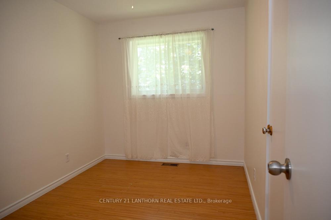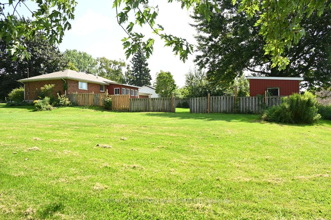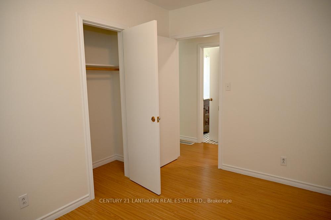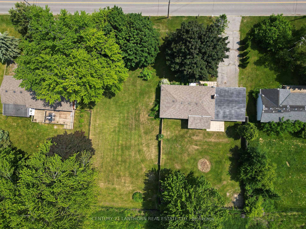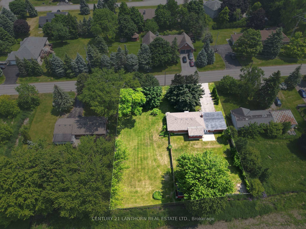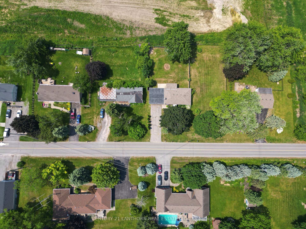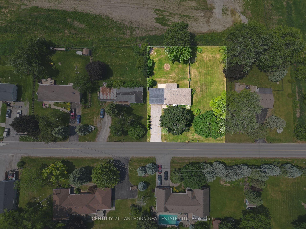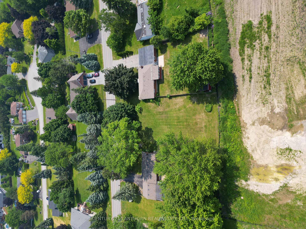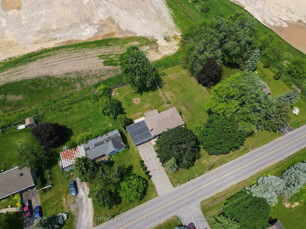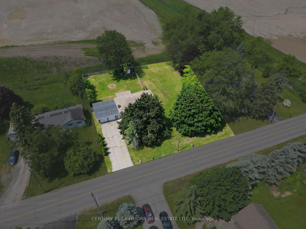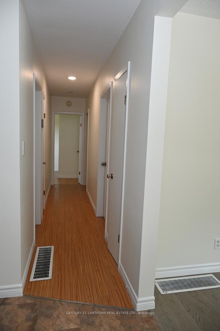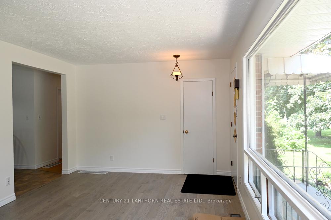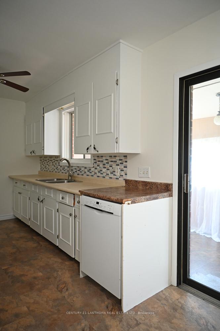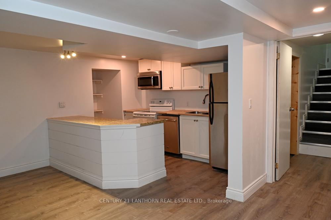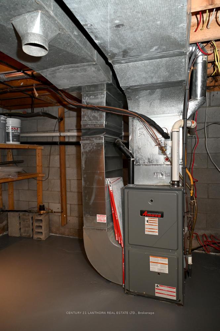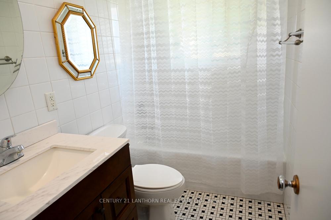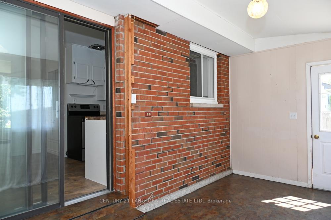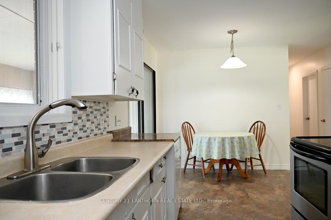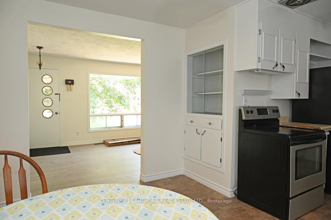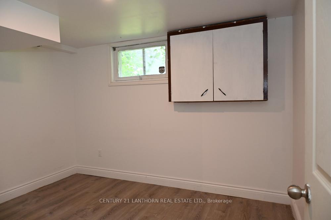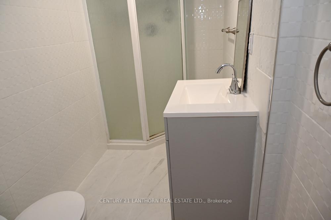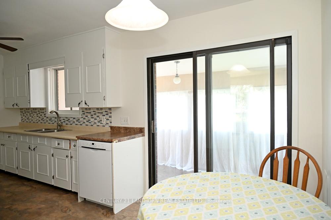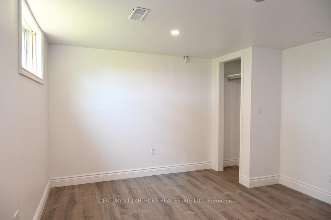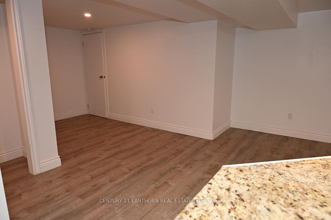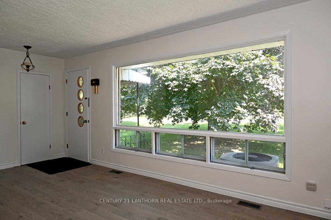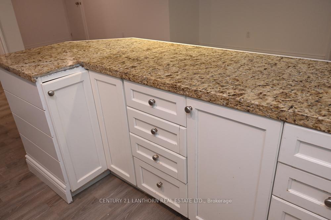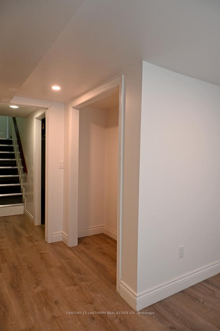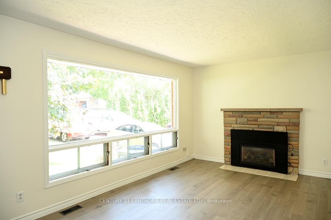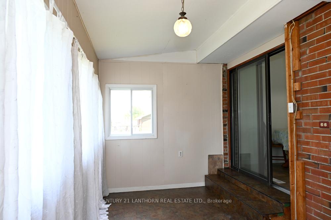$599,900
Available - For Sale
Listing ID: X12190093
151 Avonlough Road West , Belleville, K8N 4Z2, Hastings
| Great location and family home. Inviting all brick bungalow with an attached breezeway and a 2 car garage. Offering an exceptionally large lot 144 feet x 150 feet with beautiful mature trees. Half the yard is fenced in with a custom built lawn shed. Children and pets can roam freely and side yard grow a large garden, great for kids to play baseball or have an ice rink in the winter. Freshly painted on main floor, new floor in living room. No carpet. 3 generous size bedrooms and 1-4pc. bath. Front living room has a large picture window giving lots of light and a gas fireplace. Kitchen with eating area and an added sun room at the back of the house. Separate entrance for extended family living the lower level in-law suite. Laundry is in the lower level plus 2 bedrooms, sitting room, kitchen with pantry and a 3 pc. bath. Enjoy the tranquility of a peaceful suburban setting and still be minutes away to enjoy city living and all the amenities. MAKE AN OFFER WITH QUICK CLOSING! |
| Price | $599,900 |
| Taxes: | $3564.00 |
| Occupancy: | Vacant |
| Address: | 151 Avonlough Road West , Belleville, K8N 4Z2, Hastings |
| Directions/Cross Streets: | Dundas |
| Rooms: | 9 |
| Bedrooms: | 4 |
| Bedrooms +: | 0 |
| Family Room: | T |
| Basement: | Full, Separate Ent |
| Level/Floor | Room | Length(ft) | Width(ft) | Descriptions | |
| Room 1 | Main | Kitchen | 14.99 | 11.48 | |
| Room 2 | Main | Living Ro | 18.24 | 11.22 | |
| Room 3 | Main | Bedroom | 11.81 | 11.48 | |
| Room 4 | Main | Bedroom 2 | 11.81 | 11.48 | |
| Room 5 | Main | Bedroom 3 | 11.32 | 7.97 | |
| Room 6 | Basement | Bedroom | 11.28 | 11.09 | |
| Room 7 | Basement | Bedroom 2 | 10.1 | 8.1 | |
| Room 8 | Basement | Kitchen | 10.99 | 8 | |
| Room 9 | Basement | Sitting | 3.28 | 10.79 | |
| Room 10 | Basement | Laundry | 8 | 10.99 | |
| Room 11 | Basement | Furnace R | 12.5 | 11.28 |
| Washroom Type | No. of Pieces | Level |
| Washroom Type 1 | 4 | Main |
| Washroom Type 2 | 3 | Basement |
| Washroom Type 3 | 0 | |
| Washroom Type 4 | 0 | |
| Washroom Type 5 | 0 | |
| Washroom Type 6 | 4 | Main |
| Washroom Type 7 | 3 | Basement |
| Washroom Type 8 | 0 | |
| Washroom Type 9 | 0 | |
| Washroom Type 10 | 0 |
| Total Area: | 0.00 |
| Approximatly Age: | 51-99 |
| Property Type: | Detached |
| Style: | Bungalow |
| Exterior: | Brick |
| Garage Type: | Attached |
| (Parking/)Drive: | Front Yard |
| Drive Parking Spaces: | 6 |
| Park #1 | |
| Parking Type: | Front Yard |
| Park #2 | |
| Parking Type: | Front Yard |
| Pool: | None |
| Other Structures: | Fence - Partia |
| Approximatly Age: | 51-99 |
| Approximatly Square Footage: | 1100-1500 |
| Property Features: | Level |
| CAC Included: | N |
| Water Included: | N |
| Cabel TV Included: | N |
| Common Elements Included: | N |
| Heat Included: | N |
| Parking Included: | N |
| Condo Tax Included: | N |
| Building Insurance Included: | N |
| Fireplace/Stove: | Y |
| Heat Type: | Forced Air |
| Central Air Conditioning: | Central Air |
| Central Vac: | N |
| Laundry Level: | Syste |
| Ensuite Laundry: | F |
| Sewers: | Septic |
$
%
Years
This calculator is for demonstration purposes only. Always consult a professional
financial advisor before making personal financial decisions.
| Although the information displayed is believed to be accurate, no warranties or representations are made of any kind. |
| CENTURY 21 LANTHORN REAL ESTATE LTD. |
|
|

Mehdi Teimouri
Broker
Dir:
647-989-2641
Bus:
905-695-7888
Fax:
905-695-0900
| Book Showing | Email a Friend |
Jump To:
At a Glance:
| Type: | Freehold - Detached |
| Area: | Hastings |
| Municipality: | Belleville |
| Neighbourhood: | Belleville Ward |
| Style: | Bungalow |
| Approximate Age: | 51-99 |
| Tax: | $3,564 |
| Beds: | 4 |
| Baths: | 2 |
| Fireplace: | Y |
| Pool: | None |
Locatin Map:
Payment Calculator:

