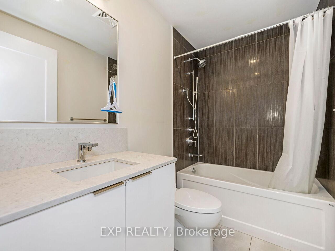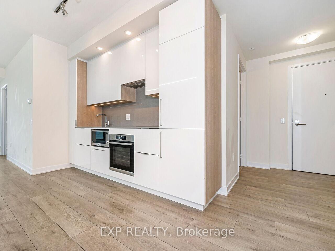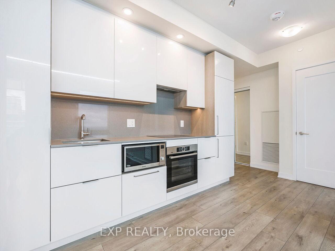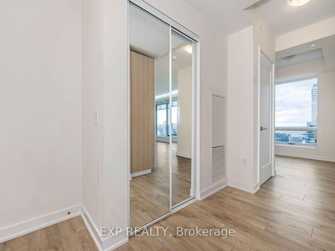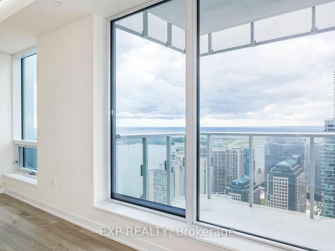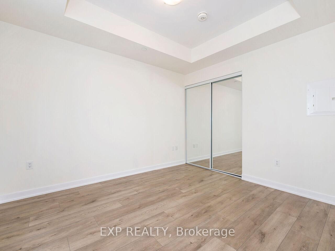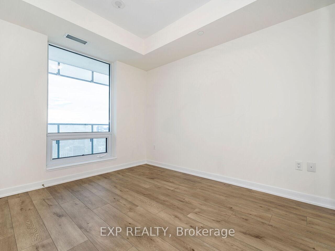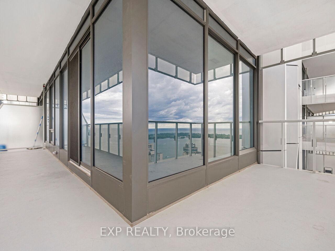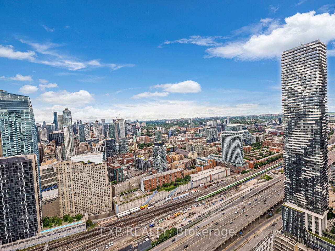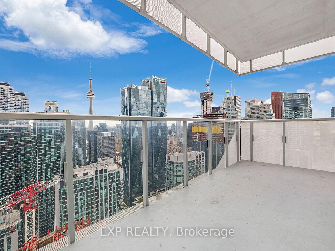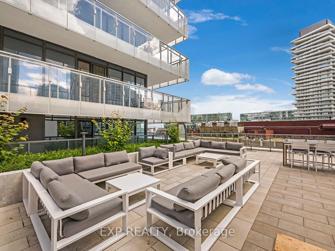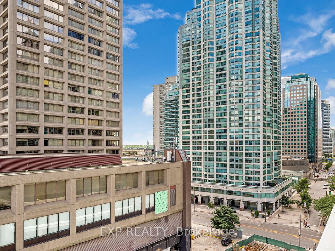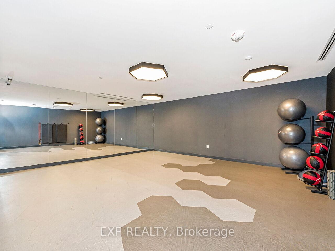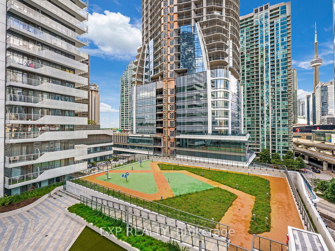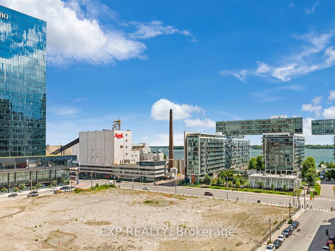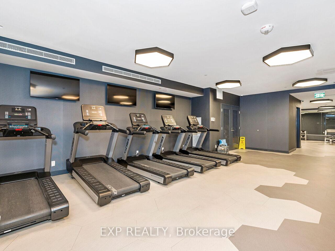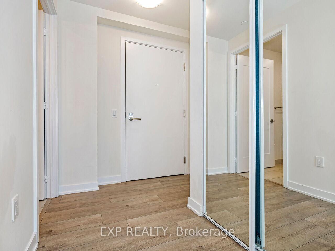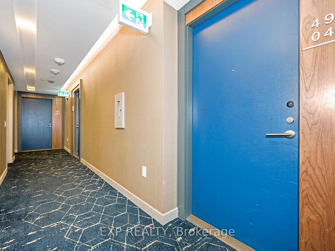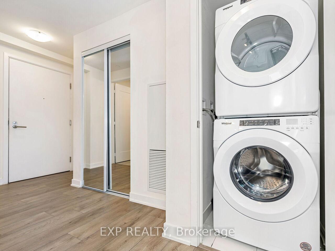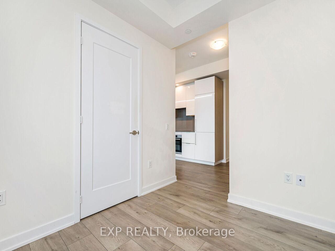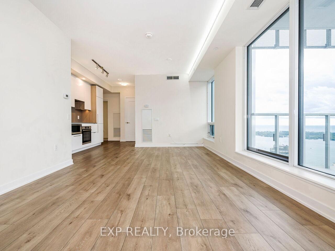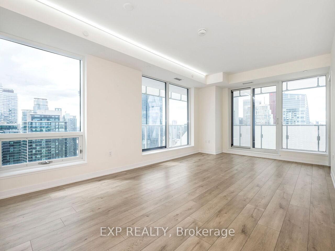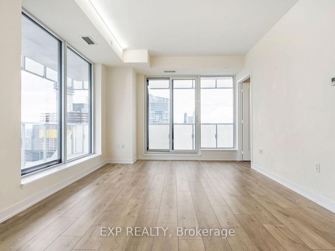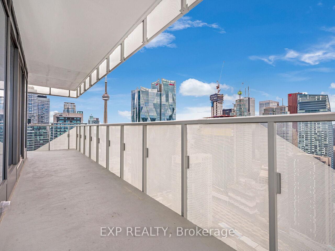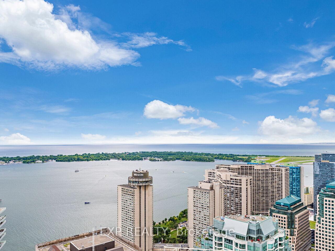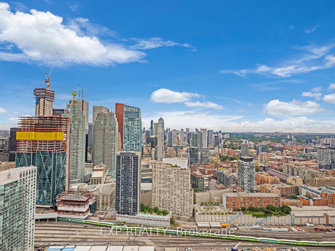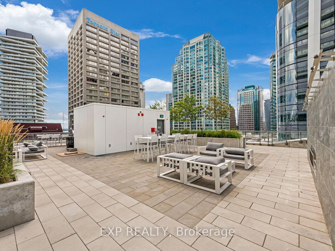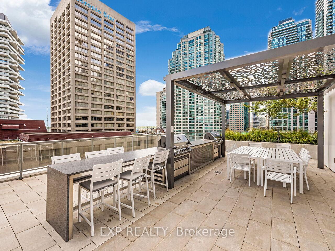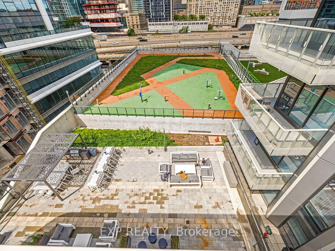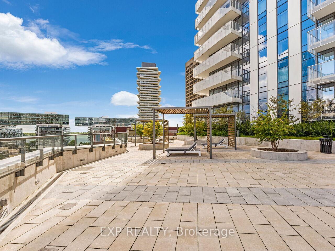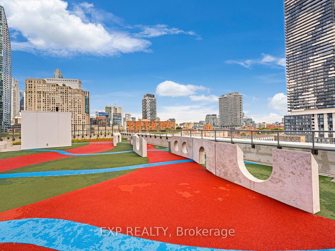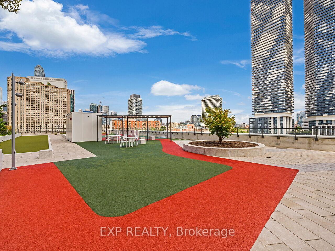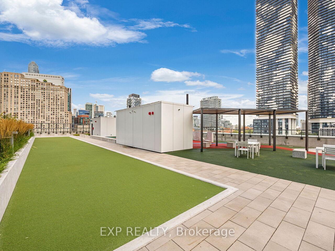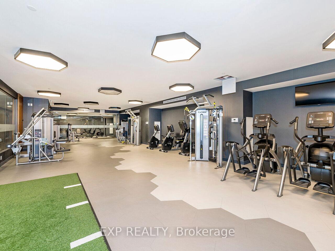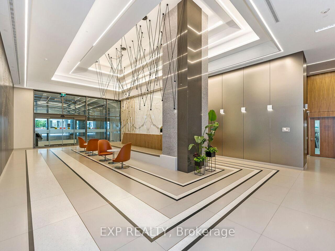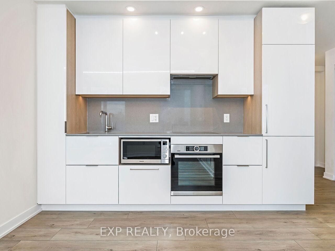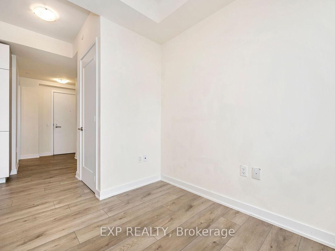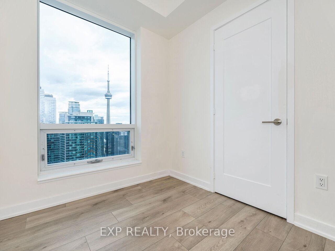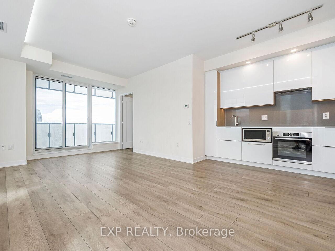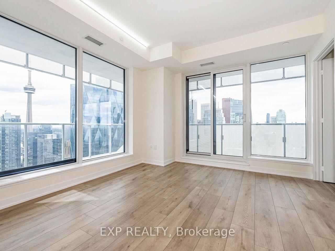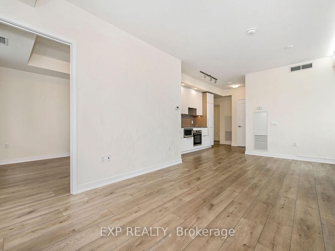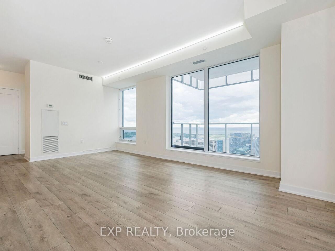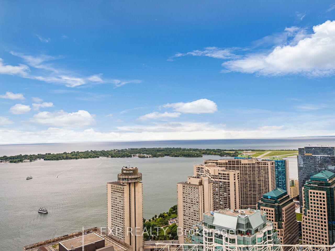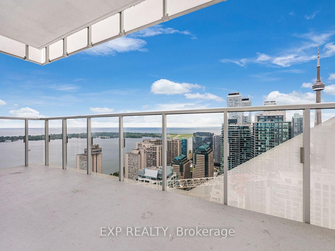$830,000
Available - For Sale
Listing ID: C12208848
28 Freeland Stre , Toronto, M5E 1L7, Toronto
| Welcome to The Pinnacle at One Yonge Street, where modern design and urban living meet in perfect harmony. This stunning 1-bedroom plus spacious den unit offers everything you need, including breathtaking city views and sleek, clean lines throughout. The open-concept living and dining areas are flooded with natural light from the floor-to-ceiling windows, while the corner balcony provides a perfect spot to enjoy expansive views of Toronto's skyline and Lake Ontario. The spacious den is ideal for a home office or extra living space. Located in one of Toronto's most desirable buildings, you'll be just steps away from the waterfront, shopping, dining, and public transit, making this condo a dream for anyone who craves convenience and luxury. Don't miss your chance to live in the heart of downtown Toronto! |
| Price | $830,000 |
| Taxes: | $4690.52 |
| Occupancy: | Tenant |
| Address: | 28 Freeland Stre , Toronto, M5E 1L7, Toronto |
| Postal Code: | M5E 1L7 |
| Province/State: | Toronto |
| Directions/Cross Streets: | Yonge & Lakeshore Blvd |
| Level/Floor | Room | Length(ft) | Width(ft) | Descriptions | |
| Room 1 | Flat | Kitchen | 10.63 | 5.38 | Laminate, Open Concept, Stainless Steel Appl |
| Room 2 | Flat | Living Ro | 11.41 | 12.73 | Laminate, Combined w/Dining, Open Concept |
| Room 3 | Flat | Dining Ro | 8.36 | 6.89 | Laminate, Combined w/Living, Open Concept |
| Room 4 | Flat | Primary B | 9.64 | 11.12 | Laminate, Closet, Window |
| Room 5 | Flat | Bedroom 2 | 6.95 | 8.4 | Laminate, Closet, Window |
| Washroom Type | No. of Pieces | Level |
| Washroom Type 1 | 4 | Flat |
| Washroom Type 2 | 0 | |
| Washroom Type 3 | 0 | |
| Washroom Type 4 | 0 | |
| Washroom Type 5 | 0 |
| Total Area: | 0.00 |
| Washrooms: | 1 |
| Heat Type: | Forced Air |
| Central Air Conditioning: | Central Air |
$
%
Years
This calculator is for demonstration purposes only. Always consult a professional
financial advisor before making personal financial decisions.
| Although the information displayed is believed to be accurate, no warranties or representations are made of any kind. |
| EXP REALTY |
|
|

Mehdi Teimouri
Broker
Dir:
647-989-2641
Bus:
905-695-7888
Fax:
905-695-0900
| Virtual Tour | Book Showing | Email a Friend |
Jump To:
At a Glance:
| Type: | Com - Condo Apartment |
| Area: | Toronto |
| Municipality: | Toronto C01 |
| Neighbourhood: | Waterfront Communities C1 |
| Style: | 1 Storey/Apt |
| Tax: | $4,690.52 |
| Maintenance Fee: | $490.49 |
| Beds: | 1+1 |
| Baths: | 1 |
| Fireplace: | N |
Locatin Map:
Payment Calculator:

