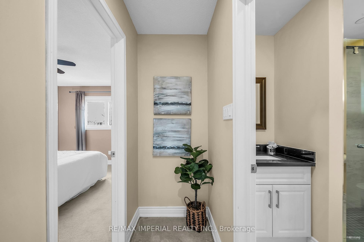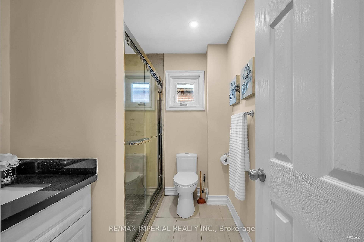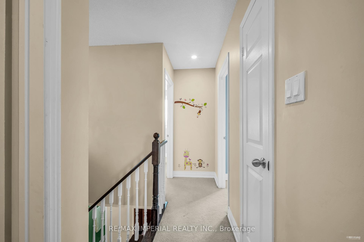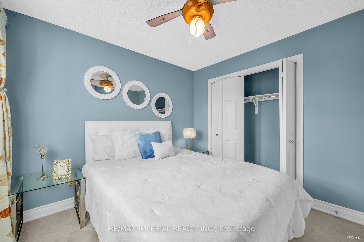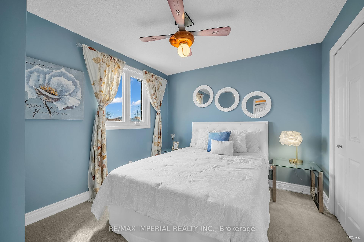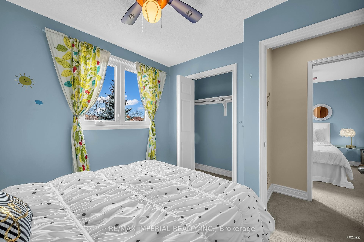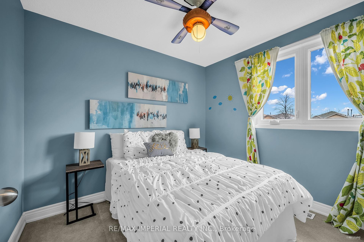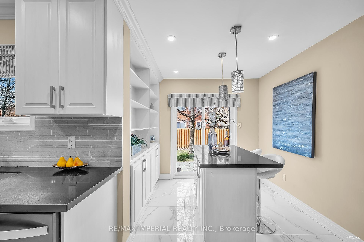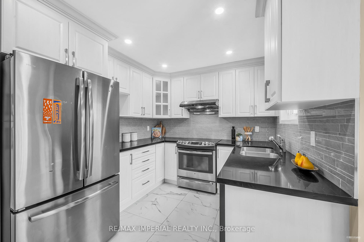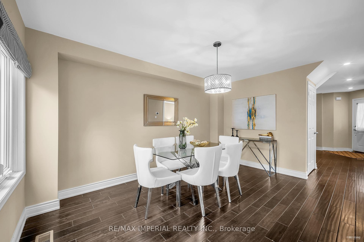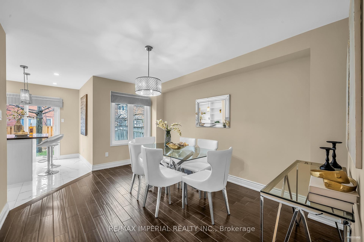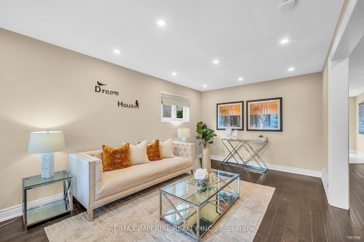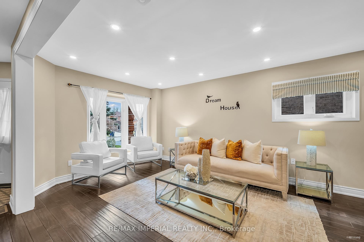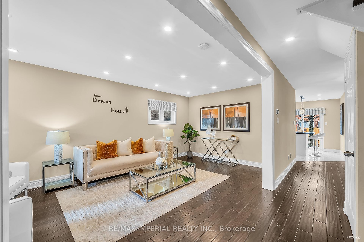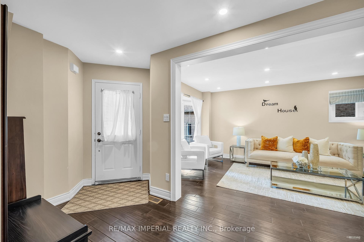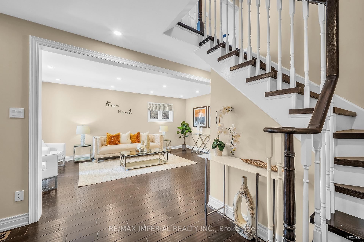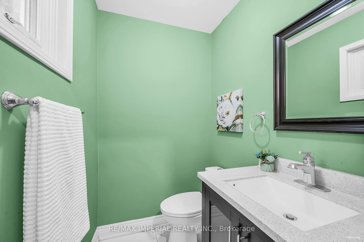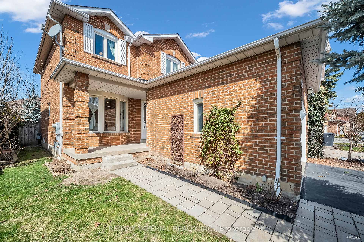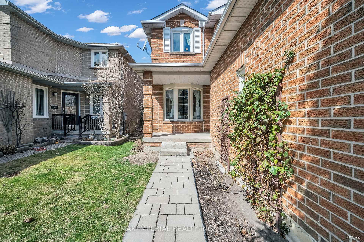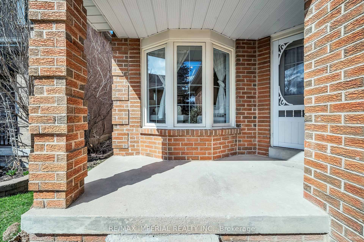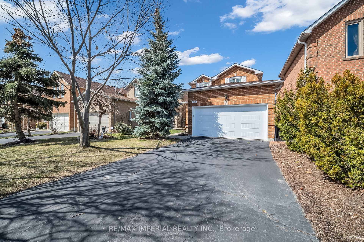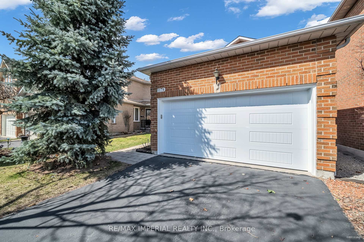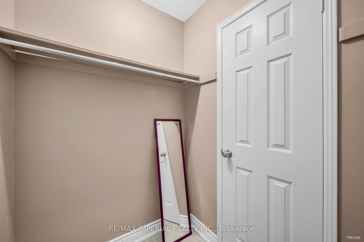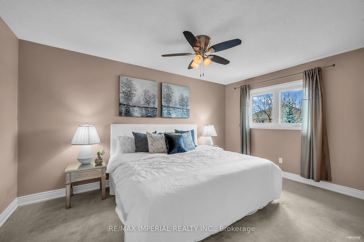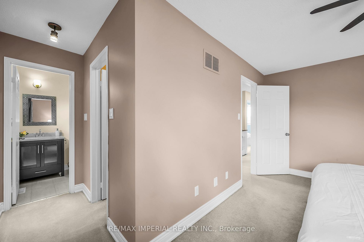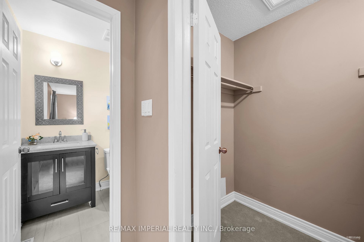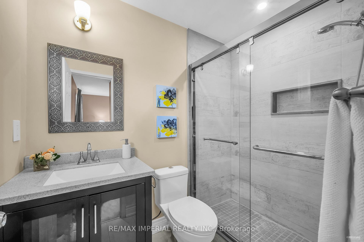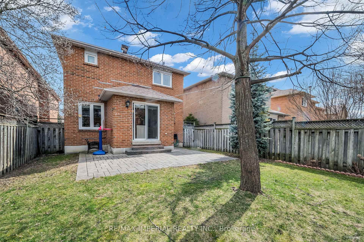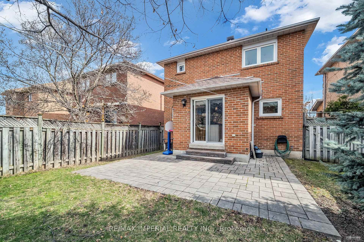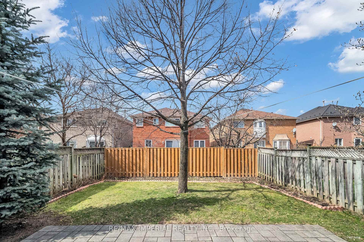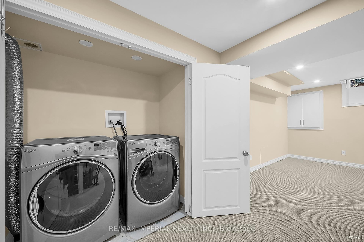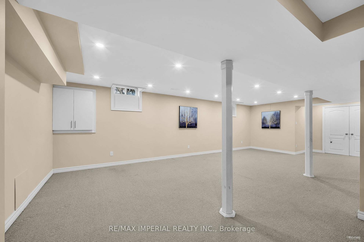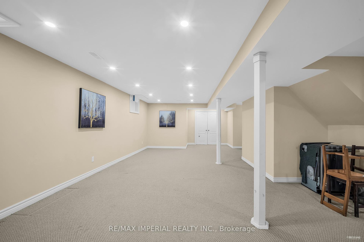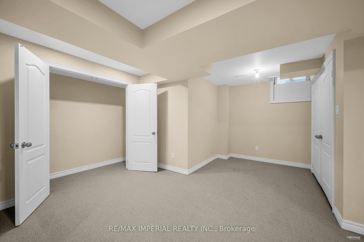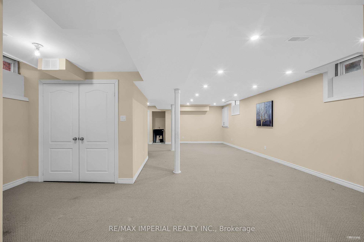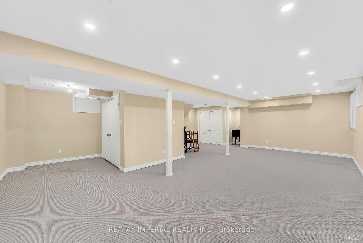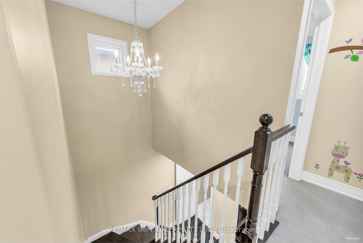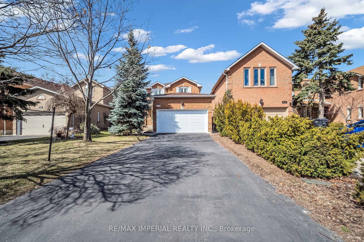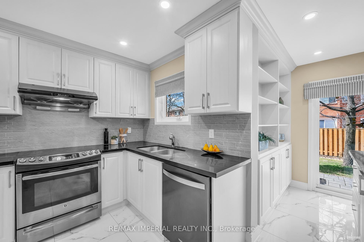$3,800
Available - For Rent
Listing ID: W12245976
1179 Barleymow Stre , Mississauga, L5V 1P1, Peel
| ***WORK PERMIT AND NEW COMER WELCOME!!!*** Welcome to 1179 Barleymow, Located On a Quiet Street in a Centrally Located Area of Mississauga. Gorgeous Detached Home! 3 Bedroom Home With Finished Basement. Double Garage. Long Drive Way Give You Extra Parking Space. No Side Walk!!! The Upgrade Kitchen With S/S Appliances, Quartz Counter Top, Custom Cabinetry, Breakfast Bar Island, Upgraded Backsplash. Open Concept Layout, Hardwood Floor, Pot Lights On Main. The Master Bedroom Features An Upgraded Ensuite & A Large Walk-in Closet. Another 2 Good-Sized Bedrooms & A Upgraded Washroom W/Glass-Enclosed Shower. Finished Basement Features Rec Room & Lots of Storage Space! Interlock Front Walk and Backyard Patio. Large Fenced Backyard Creates Safe Haven For Children To Play. Situated On a Safe, Quiet Street In a Prime Location With Multiple High Rated Schools Within Walking Distance, Square One Shopping Center, Multiple Parks, Highway 403 & 401 Within 10 Minutes! |
| Price | $3,800 |
| Taxes: | $0.00 |
| Occupancy: | Vacant |
| Address: | 1179 Barleymow Stre , Mississauga, L5V 1P1, Peel |
| Directions/Cross Streets: | Eglinton/Falling Brook |
| Rooms: | 7 |
| Bedrooms: | 3 |
| Bedrooms +: | 0 |
| Family Room: | T |
| Basement: | Finished |
| Furnished: | Unfu |
| Level/Floor | Room | Length(ft) | Width(ft) | Descriptions | |
| Room 1 | Main | Living Ro | 19.68 | 16.4 | Hardwood Floor, Combined w/Dining, Large Window |
| Room 2 | Main | Dining Ro | 13.12 | 9.84 | Hardwood Floor, Combined w/Living, Large Window |
| Room 3 | Main | Kitchen | 9.84 | 13.12 | Tile Floor, Eat-in Kitchen, W/O To Yard |
| Room 4 | Main | Family Ro | 14.3 | 10.82 | Hardwood Floor |
| Room 5 | Second | Primary B | 14.99 | 9.84 | Broadloom, 3 Pc Ensuite, Walk-In Closet(s) |
| Room 6 | Second | Bedroom 2 | 9.84 | 9.68 | Broadloom, Large Window, Closet |
| Room 7 | Second | Bedroom 3 | 9.84 | 9.68 | Broadloom, Large Window, Closet |
| Room 8 | Basement | Recreatio | 19.68 | 22.96 | Broadloom, Window |
| Washroom Type | No. of Pieces | Level |
| Washroom Type 1 | 2 | Main |
| Washroom Type 2 | 3 | Second |
| Washroom Type 3 | 3 | Second |
| Washroom Type 4 | 0 | |
| Washroom Type 5 | 0 | |
| Washroom Type 6 | 2 | Main |
| Washroom Type 7 | 3 | Second |
| Washroom Type 8 | 3 | Second |
| Washroom Type 9 | 0 | |
| Washroom Type 10 | 0 |
| Total Area: | 0.00 |
| Property Type: | Detached |
| Style: | 2-Storey |
| Exterior: | Brick, Concrete |
| Garage Type: | Attached |
| (Parking/)Drive: | Private |
| Drive Parking Spaces: | 4 |
| Park #1 | |
| Parking Type: | Private |
| Park #2 | |
| Parking Type: | Private |
| Pool: | None |
| Laundry Access: | Ensuite |
| Approximatly Square Footage: | 1500-2000 |
| CAC Included: | N |
| Water Included: | N |
| Cabel TV Included: | N |
| Common Elements Included: | N |
| Heat Included: | N |
| Parking Included: | Y |
| Condo Tax Included: | N |
| Building Insurance Included: | N |
| Fireplace/Stove: | N |
| Heat Type: | Forced Air |
| Central Air Conditioning: | Central Air |
| Central Vac: | N |
| Laundry Level: | Syste |
| Ensuite Laundry: | F |
| Elevator Lift: | False |
| Sewers: | Sewer |
| Although the information displayed is believed to be accurate, no warranties or representations are made of any kind. |
| RE/MAX IMPERIAL REALTY INC. |
|
|

Mehdi Teimouri
Broker
Dir:
647-989-2641
Bus:
905-695-7888
Fax:
905-695-0900
| Book Showing | Email a Friend |
Jump To:
At a Glance:
| Type: | Freehold - Detached |
| Area: | Peel |
| Municipality: | Mississauga |
| Neighbourhood: | East Credit |
| Style: | 2-Storey |
| Beds: | 3 |
| Baths: | 3 |
| Fireplace: | N |
| Pool: | None |
Locatin Map:

