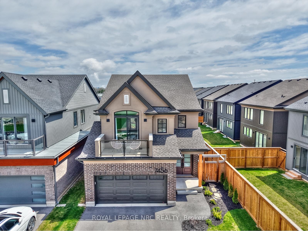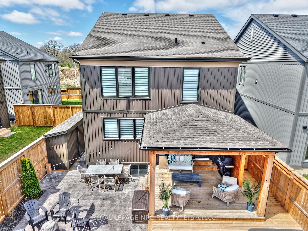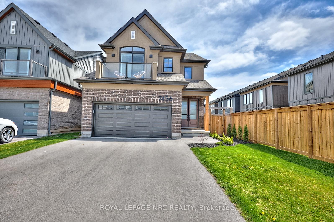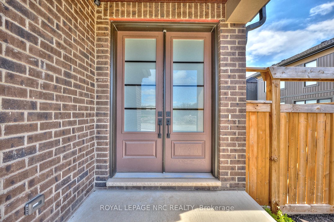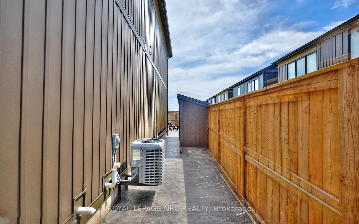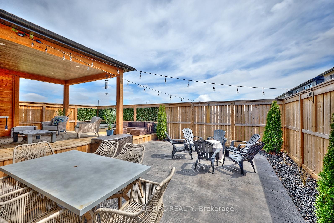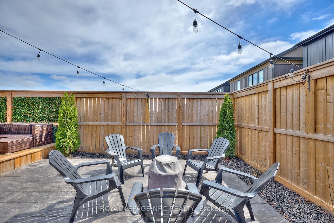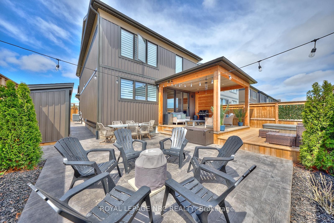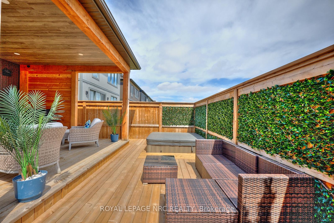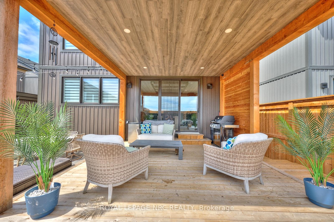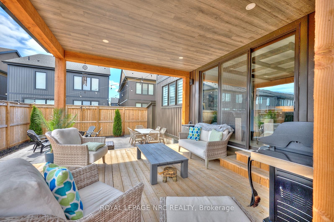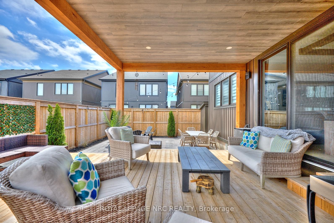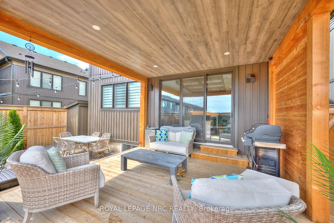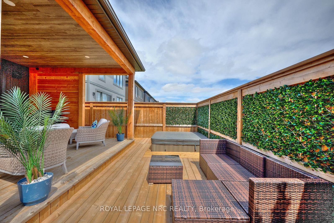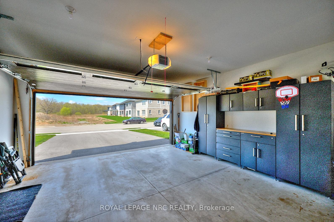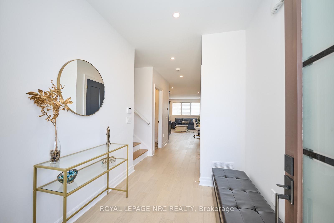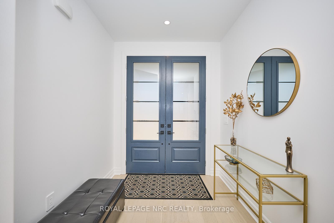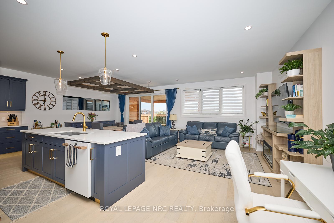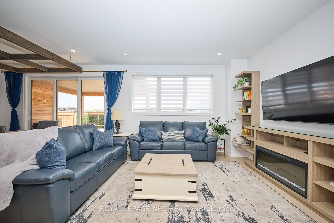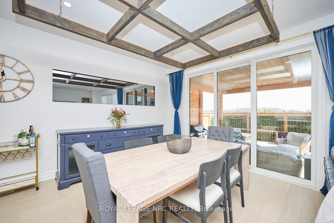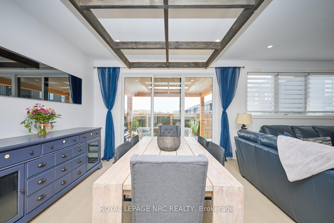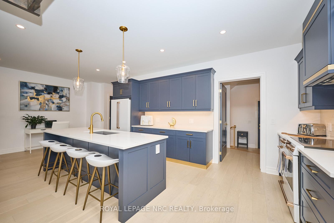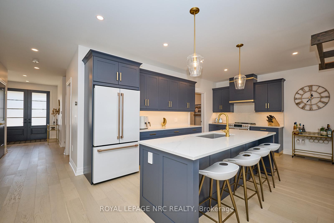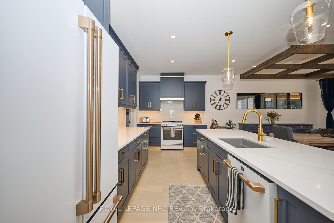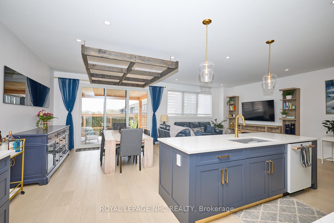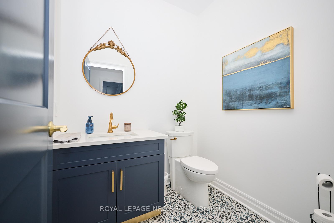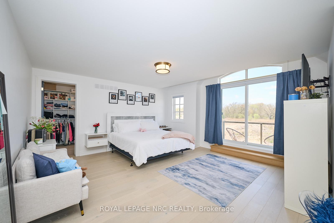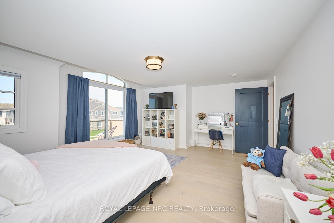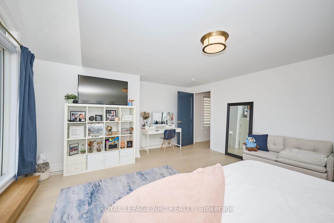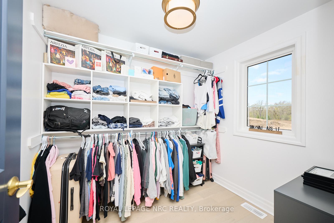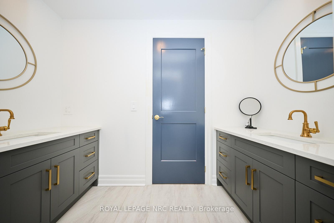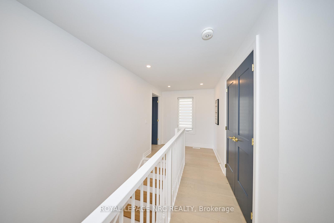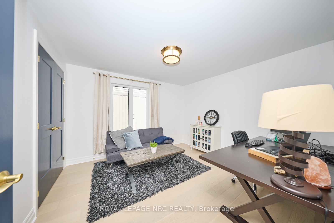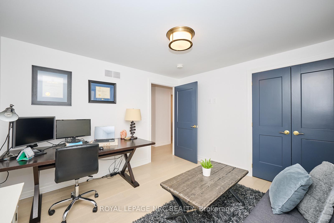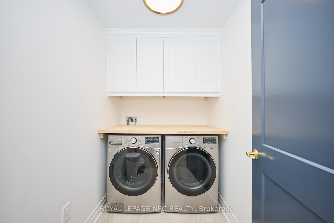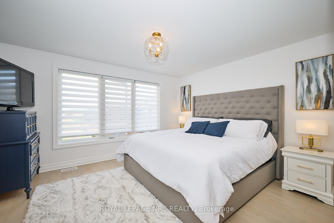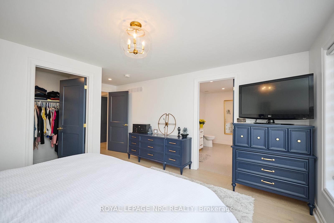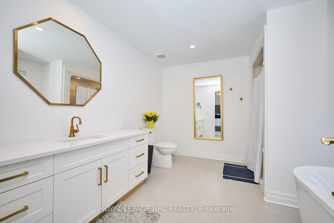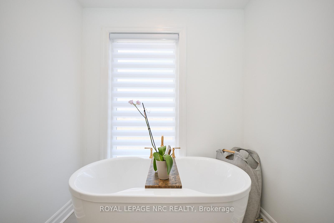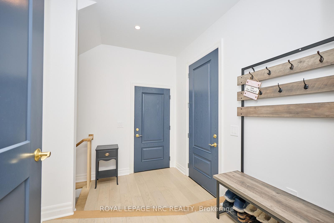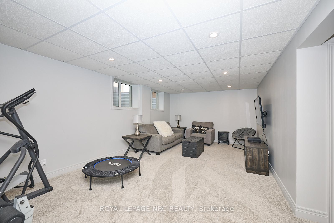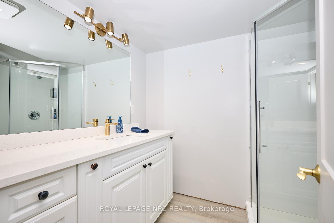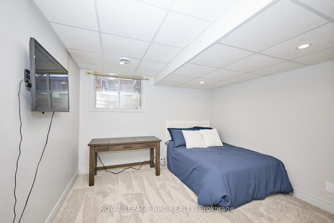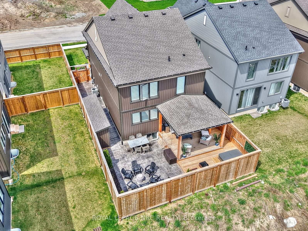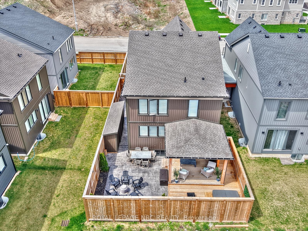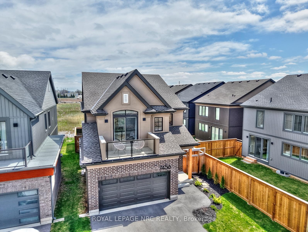$1,089,000
Available - For Sale
Listing ID: X12121601
7456 Parkside Road , Niagara Falls, L2H 0K7, Niagara
| **Former Model Home with Luxurious Upgrades and In-Law Suite Potential!** Welcome to this stunning former model home, built in 2023 and showcasing high-end finishes and thoughtful design throughout. From the moment you step inside, you will be captivated by the spacious foyer w/double closets, 9-foot ceilings and bright, open-concept layout that seamlessly connects the kitchen, dining, and living areas, with engineered hardwood flooring throughout main and upper levels + plus oak railings, stairs and spindles. The modern kitchen features upgraded cabinetry and finishes, a sprawling island and flows effortlessly to the living space-perfect for entertaining. Step through elegant oversized sliding doors to a covered deck that overlooks a beautifully designed and hardscaped backyard, complete with stamped concrete, a hot tub, custom shed and full fencing for privacy and relaxation. The main level also includes a stylish powder room and a functional mudroom off the garage, featuring a separate entrance that offers fantastic in-law suite potential with access to the finished basement. The garage has built-in cabinets for storage and organization. Upstairs, you will find three generously sized bedrooms. The first is truly majestic with its own private balcony and an enormous walk-in closet. The luxurious primary suite boasts a walk-in closet and a spa-like 4-piece ensuite bath with a freestanding soaker tub plus separate shower. Convenience is key with laundry located on the bedroom level. The 4 pc main bath offers double sinks and a separate shower and toilet. The fully finished basement (completed in 2024/25) adds even more living space, featuring a fourth bedroom, a full 3-piece bathroom, and a large recreation room filled with natural light from oversized egress windows. Tarion warranty is transferable. See attached video tour!!! |
| Price | $1,089,000 |
| Taxes: | $7406.00 |
| Assessment Year: | 2024 |
| Occupancy: | Owner |
| Address: | 7456 Parkside Road , Niagara Falls, L2H 0K7, Niagara |
| Directions/Cross Streets: | PARKSIDE AND MCLEOD |
| Rooms: | 12 |
| Rooms +: | 4 |
| Bedrooms: | 3 |
| Bedrooms +: | 1 |
| Family Room: | T |
| Basement: | Separate Ent, Finished |
| Level/Floor | Room | Length(ft) | Width(ft) | Descriptions | |
| Room 1 | Main | Living Ro | 25.09 | 22.07 | Combined w/Kitchen, Combined w/Dining, Sliding Doors |
| Room 2 | Main | Foyer | 20.01 | 7.18 | Double Closet, Hardwood Floor |
| Room 3 | Main | Bathroom | 6.1 | 5.71 | 2 Pc Bath |
| Room 4 | Main | Mud Room | 10.36 | 7.71 | Closet, Access To Garage |
| Room 5 | Second | Bedroom | 18.2 | 15.09 | W/O To Balcony, Walk-In Closet(s), Hardwood Floor |
| Room 6 | Second | Bathroom | 9.38 | 9.48 | 4 Pc Bath, Separate Shower, Double Sink |
| Room 7 | Second | Laundry | 7.97 | 5.28 | Finished |
| Room 8 | Second | Bedroom | 5.74 | 11.28 | |
| Room 9 | Second | Primary B | 13.81 | 12.1 | 4 Pc Ensuite, Walk-In Closet(s) |
| Room 10 | Second | Bathroom | 11.61 | 10.2 | 4 Pc Ensuite, Soaking Tub, Separate Shower |
| Room 11 | Basement | Bathroom | 6.49 | 1.05 | 3 Pc Bath |
| Room 12 | Basement | Bedroom | 13.28 | 10.1 | |
| Room 13 | Basement | Recreatio | 27.88 | 12.46 |
| Washroom Type | No. of Pieces | Level |
| Washroom Type 1 | 2 | Main |
| Washroom Type 2 | 4 | Second |
| Washroom Type 3 | 4 | Second |
| Washroom Type 4 | 3 | Basement |
| Washroom Type 5 | 0 |
| Total Area: | 0.00 |
| Approximatly Age: | 0-5 |
| Property Type: | Detached |
| Style: | 2-Storey |
| Exterior: | Brick, Stucco (Plaster) |
| Garage Type: | Attached |
| (Parking/)Drive: | Inside Ent |
| Drive Parking Spaces: | 4 |
| Park #1 | |
| Parking Type: | Inside Ent |
| Park #2 | |
| Parking Type: | Inside Ent |
| Park #3 | |
| Parking Type: | Private Do |
| Pool: | None |
| Other Structures: | Fence - Full, |
| Approximatly Age: | 0-5 |
| Approximatly Square Footage: | 2000-2500 |
| Property Features: | Fenced Yard, Golf |
| CAC Included: | N |
| Water Included: | N |
| Cabel TV Included: | N |
| Common Elements Included: | N |
| Heat Included: | N |
| Parking Included: | N |
| Condo Tax Included: | N |
| Building Insurance Included: | N |
| Fireplace/Stove: | N |
| Heat Type: | Forced Air |
| Central Air Conditioning: | Central Air |
| Central Vac: | N |
| Laundry Level: | Syste |
| Ensuite Laundry: | F |
| Sewers: | Sewer |
$
%
Years
This calculator is for demonstration purposes only. Always consult a professional
financial advisor before making personal financial decisions.
| Although the information displayed is believed to be accurate, no warranties or representations are made of any kind. |
| ROYAL LEPAGE NRC REALTY |
|
|

Mehdi Teimouri
Broker
Dir:
647-989-2641
Bus:
905-695-7888
Fax:
905-695-0900
| Virtual Tour | Book Showing | Email a Friend |
Jump To:
At a Glance:
| Type: | Freehold - Detached |
| Area: | Niagara |
| Municipality: | Niagara Falls |
| Neighbourhood: | 222 - Brown |
| Style: | 2-Storey |
| Approximate Age: | 0-5 |
| Tax: | $7,406 |
| Beds: | 3+1 |
| Baths: | 4 |
| Fireplace: | N |
| Pool: | None |
Locatin Map:
Payment Calculator:

