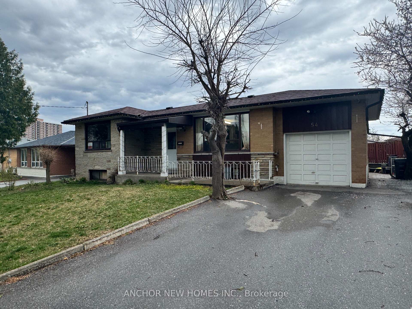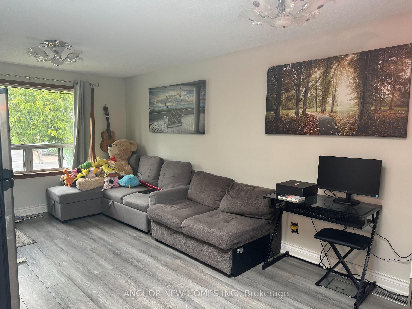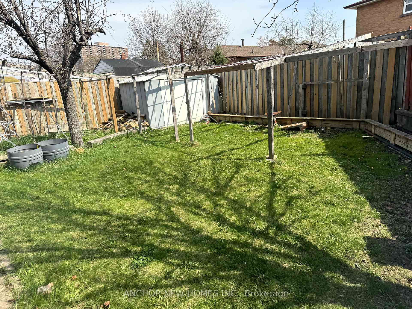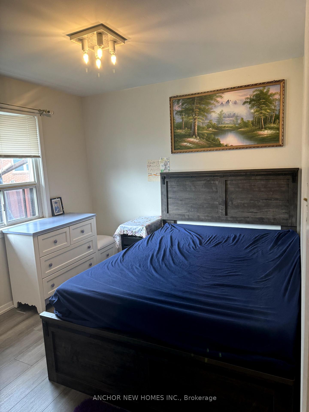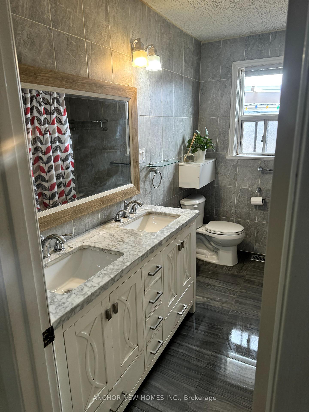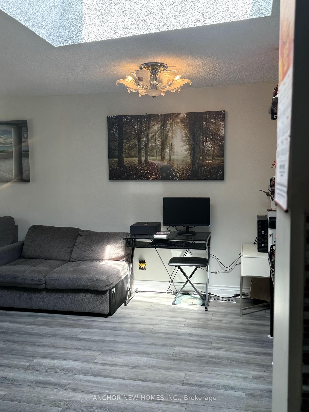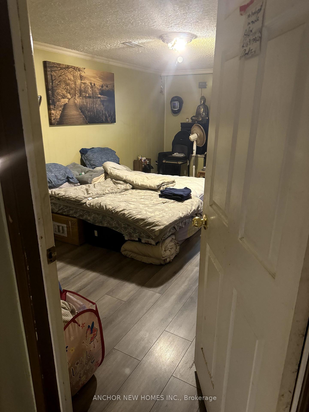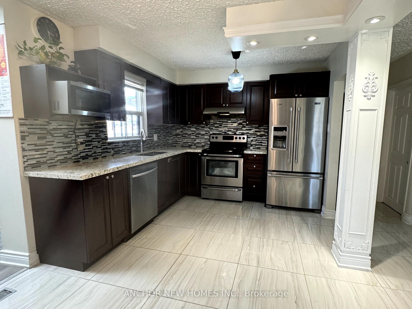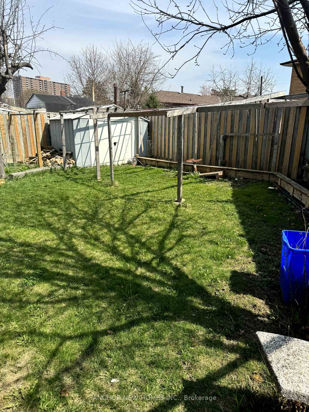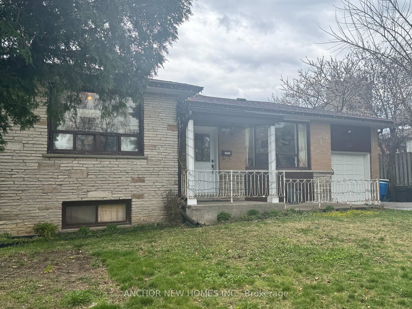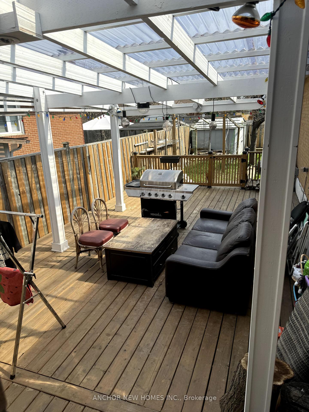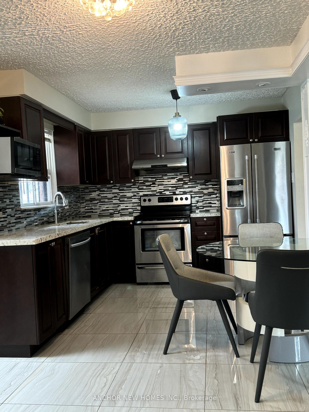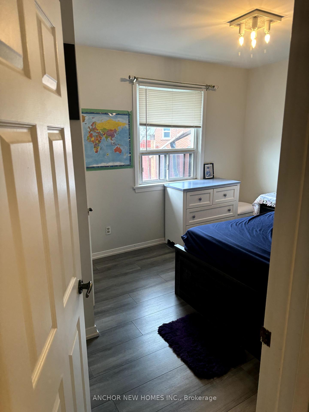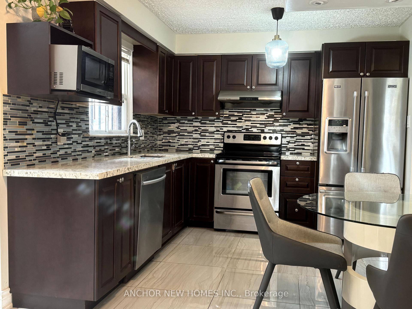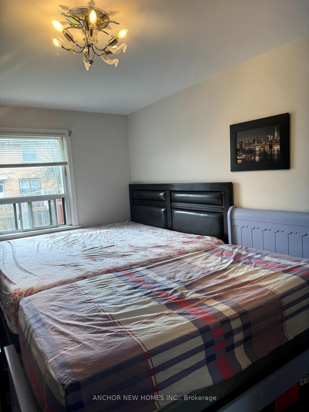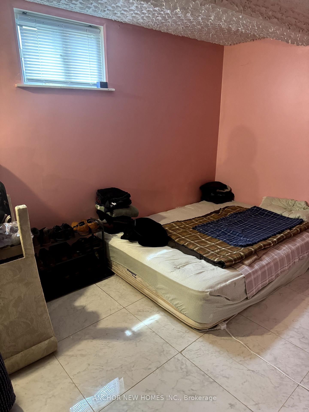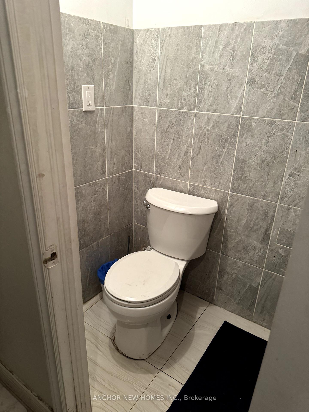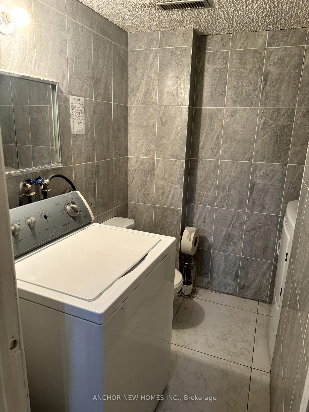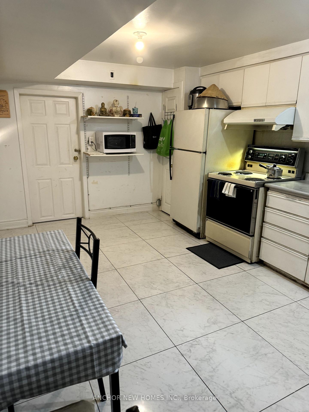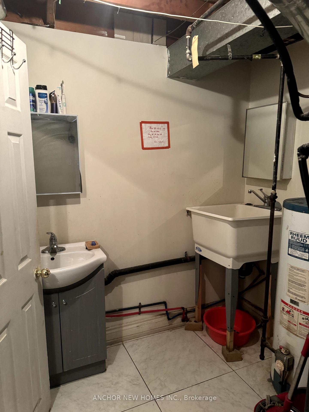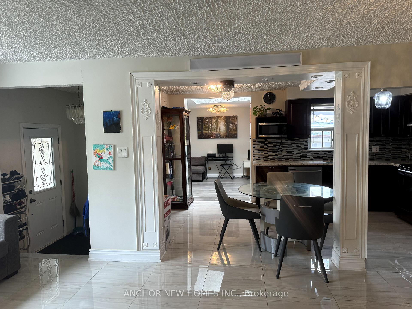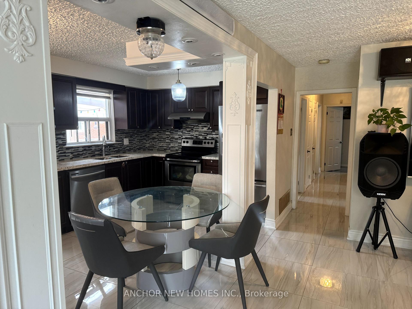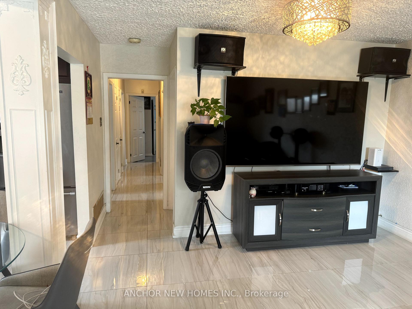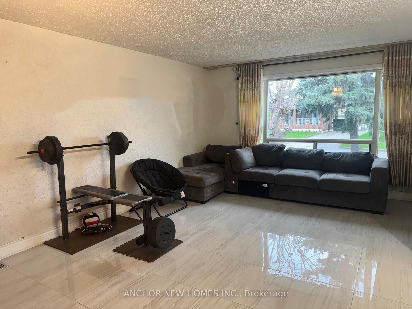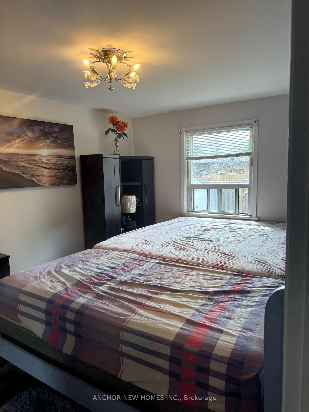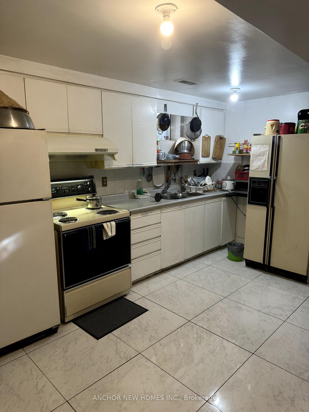$1,388,800
Available - For Sale
Listing ID: W12121583
54 Wilmont Driv , Toronto, M3N 1N6, Toronto
| Excellent investment $$$ property with great cash flow. Detached Bungalow with 3 Bedrooms on the Main Floor + 4 Bedrooms In Basement, 2 Kitchens, Basement with Separate side Entrance. Recreation room has a skylight with great natural light. 1 Garage with 6 additional parking space. 2 Private Backyards. Very Convenience Location, Near To Schools, Public Transits, Park, Supermarket & Shopping Plaza, Minutes From York University Campus. |
| Price | $1,388,800 |
| Taxes: | $3891.00 |
| Assessment Year: | 2024 |
| Occupancy: | Owner+T |
| Address: | 54 Wilmont Driv , Toronto, M3N 1N6, Toronto |
| Directions/Cross Streets: | Jane/Finch |
| Rooms: | 9 |
| Rooms +: | 4 |
| Bedrooms: | 3 |
| Bedrooms +: | 4 |
| Family Room: | T |
| Basement: | Finished, Separate Ent |
| Level/Floor | Room | Length(ft) | Width(ft) | Descriptions | |
| Room 1 | Main | Living Ro | 41 | 62.42 | Combined w/Dining, Ceramic Floor, Large Window |
| Room 2 | Main | Dining Ro | 41 | 62.42 | Combined w/Living, Ceramic Floor |
| Room 3 | Main | Kitchen | 31.19 | 55.73 | B/I Appliances, Ceramic Floor, Double Sink |
| Room 4 | Main | Recreatio | 45.53 | 32.83 | Laminate, Window |
| Room 5 | Main | Primary B | 39.39 | 31.19 | Window, B/I Closet, Laminate |
| Room 6 | Main | Bedroom 2 | 34.44 | 29.49 | Laminate, B/I Closet, Window |
| Room 7 | Main | Bedroom 3 | 32.8 | 29.52 | B/I Closet, Laminate, Window |
| Room 8 | Basement | Kitchen | 50.81 | 36.05 | Ceramic Floor, B/I Appliances, Window |
| Room 9 | Basement | Bedroom 4 | Ceramic Floor | ||
| Room 10 | Basement | Bedroom 5 | Ceramic Floor | ||
| Room 11 | Basement | Bedroom | Laminate | ||
| Room 12 | Basement | Bedroom | Laminate |
| Washroom Type | No. of Pieces | Level |
| Washroom Type 1 | 4 | Main |
| Washroom Type 2 | 3 | Basement |
| Washroom Type 3 | 1 | Basement |
| Washroom Type 4 | 0 | |
| Washroom Type 5 | 0 |
| Total Area: | 0.00 |
| Property Type: | Detached |
| Style: | Bungalow |
| Exterior: | Stone, Brick |
| Garage Type: | Attached |
| Drive Parking Spaces: | 6 |
| Pool: | None |
| Approximatly Square Footage: | 1100-1500 |
| CAC Included: | N |
| Water Included: | N |
| Cabel TV Included: | N |
| Common Elements Included: | N |
| Heat Included: | N |
| Parking Included: | N |
| Condo Tax Included: | N |
| Building Insurance Included: | N |
| Fireplace/Stove: | Y |
| Heat Type: | Forced Air |
| Central Air Conditioning: | Central Air |
| Central Vac: | N |
| Laundry Level: | Syste |
| Ensuite Laundry: | F |
| Sewers: | Sewer |
$
%
Years
This calculator is for demonstration purposes only. Always consult a professional
financial advisor before making personal financial decisions.
| Although the information displayed is believed to be accurate, no warranties or representations are made of any kind. |
| ANCHOR NEW HOMES INC. |
|
|

Mehdi Teimouri
Broker
Dir:
647-989-2641
Bus:
905-695-7888
Fax:
905-695-0900
| Book Showing | Email a Friend |
Jump To:
At a Glance:
| Type: | Freehold - Detached |
| Area: | Toronto |
| Municipality: | Toronto W05 |
| Neighbourhood: | Black Creek |
| Style: | Bungalow |
| Tax: | $3,891 |
| Beds: | 3+4 |
| Baths: | 3 |
| Fireplace: | Y |
| Pool: | None |
Locatin Map:
Payment Calculator:

