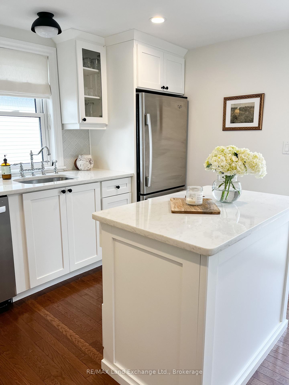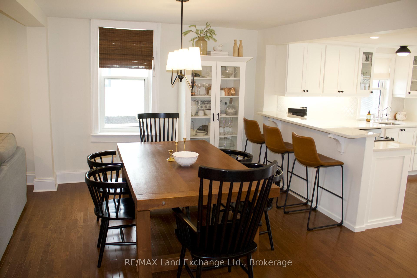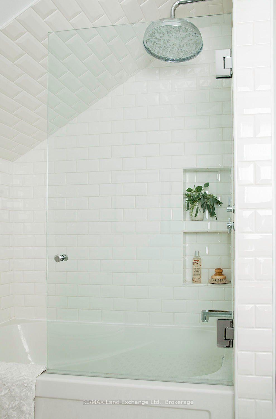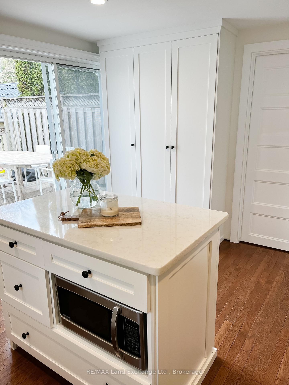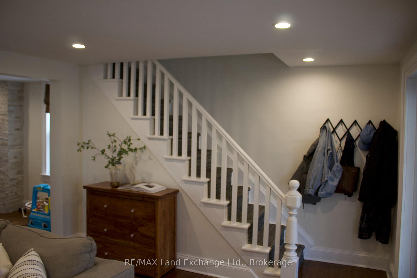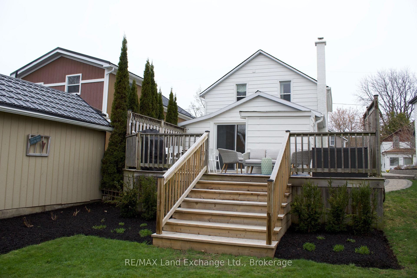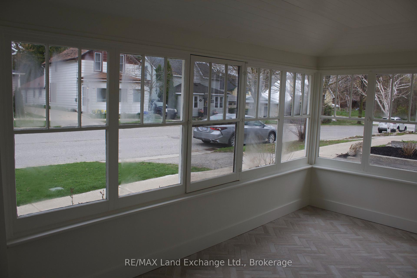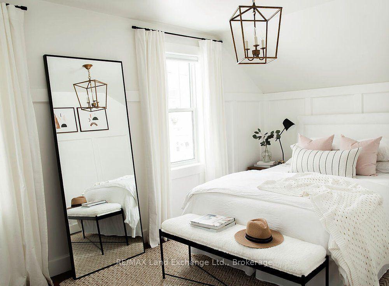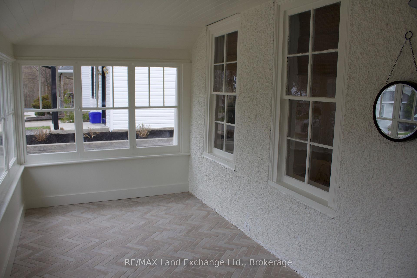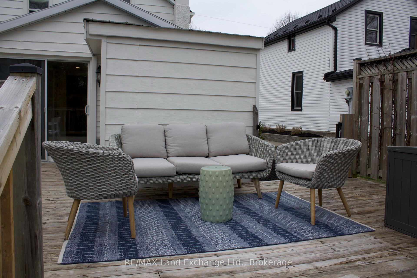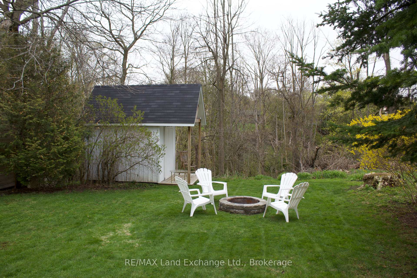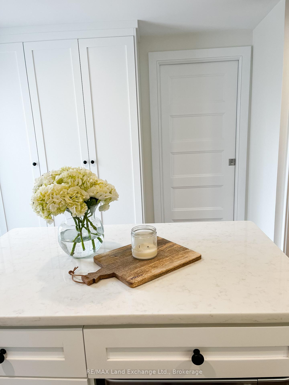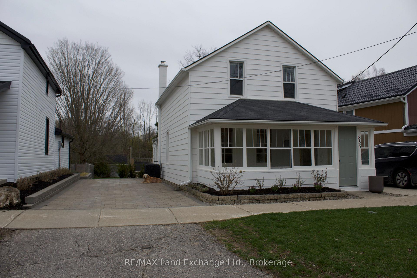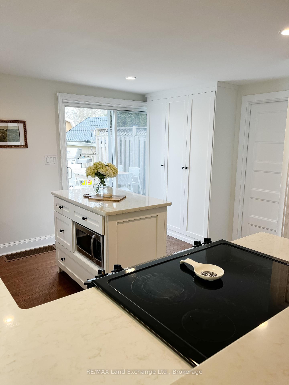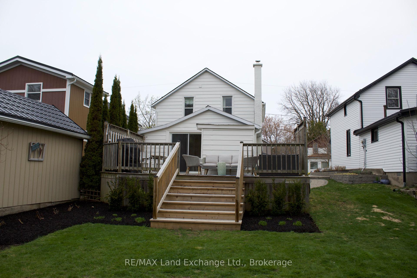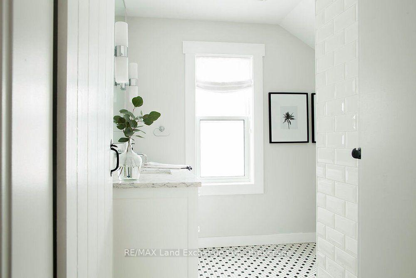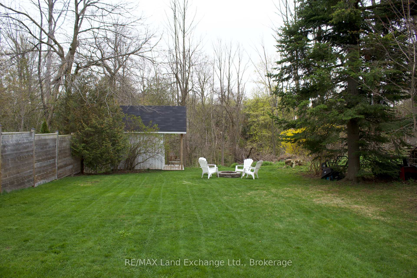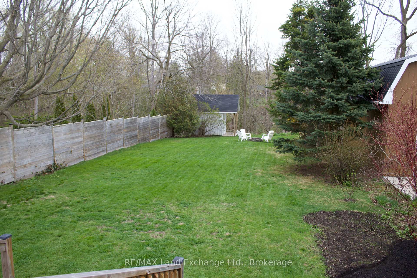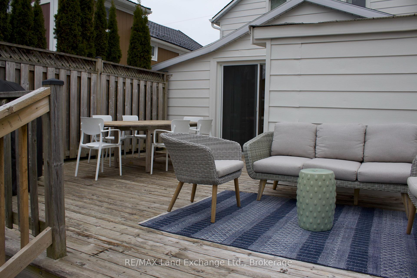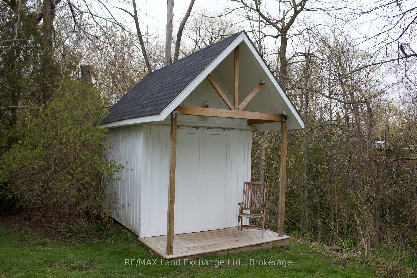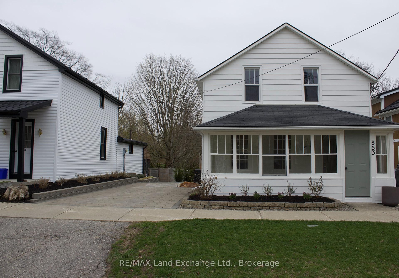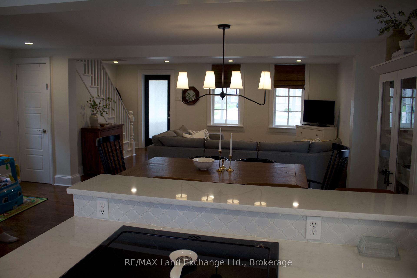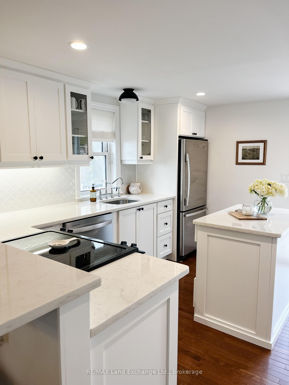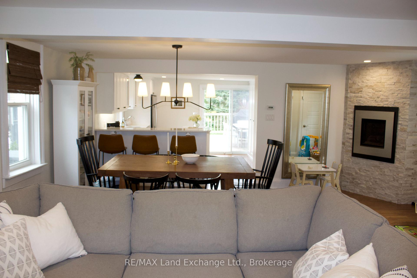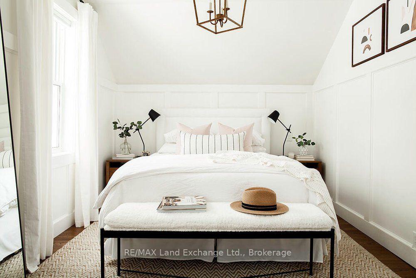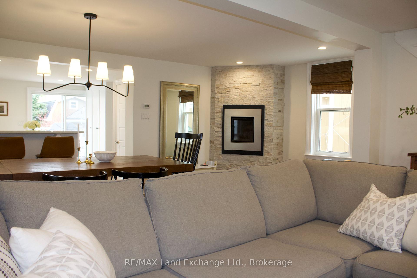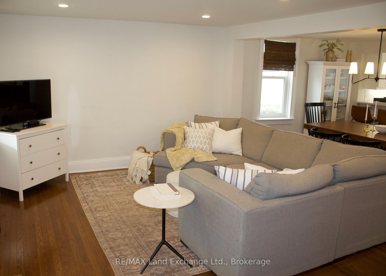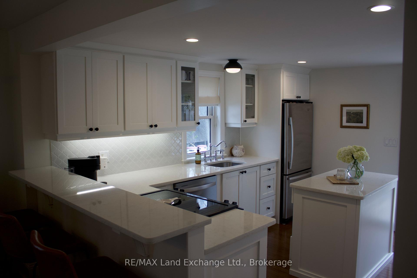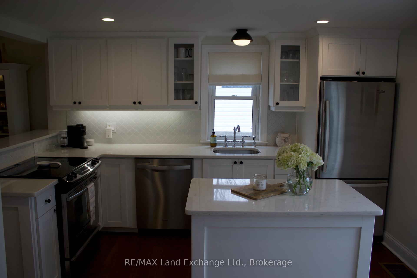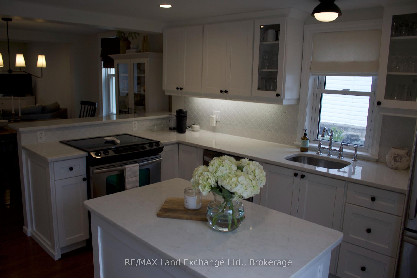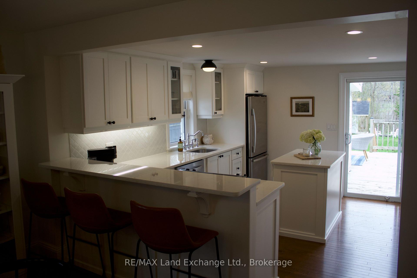$579,900
Available - For Sale
Listing ID: X12121030
853 Olde Victoria Stre North , Kincardine, N2Z 2B6, Bruce
| Beautiful downtown home with ravine location. This turn of the (20th) century home has been completely modernized and is situated on a ravine lot just two blocks from Kincardine's downtown. The interior features open plan living / dining and modern kitchen with island and quartz countertops. Main bath up has heated, tile floor. The closed in front porch has porcelain tile floor and the rest of the home has hardwood flooring. Main floor laundry off of the kitchen is combined with a two-piece bath. Gas furnace new in 2023 - A/C in 2024. Patio doors from the kitchen lead to an 18' X 24' deck which overlooks the deep rear yard and treed terrain behind. Plenty of storage in the home with clever built-ins and in partial basement. Some convenient storage for winter and garden gear is right by the rear entry. In addition, near the back of the property a 9' X 10' shed with its own covered deck is located by the fire pit and overlooks the ravine. |
| Price | $579,900 |
| Taxes: | $2373.70 |
| Assessment Year: | 2024 |
| Occupancy: | Owner |
| Address: | 853 Olde Victoria Stre North , Kincardine, N2Z 2B6, Bruce |
| Acreage: | < .50 |
| Directions/Cross Streets: | Durham St., Lambton St. |
| Rooms: | 7 |
| Bedrooms: | 2 |
| Bedrooms +: | 0 |
| Family Room: | F |
| Basement: | Partial Base |
| Level/Floor | Room | Length(ft) | Width(ft) | Descriptions | |
| Room 1 | Ground | Living Ro | 16.07 | 12.14 | Hardwood Floor |
| Room 2 | Ground | Dining Ro | 15.74 | 10.5 | Hardwood Floor, Fireplace Insert |
| Room 3 | Ground | Kitchen | 12.46 | 12.14 | Hardwood Floor, Centre Island, Quartz Counter |
| Room 4 | Ground | Laundry | 5.25 | 7.87 | 2 Pc Bath |
| Room 5 | Second | Bedroom | 14.76 | 10.82 | Hardwood Floor |
| Room 6 | Second | Bedroom 2 | 11.15 | 9.18 | Hardwood Floor |
| Room 7 | Second | Bathroom | 8.86 | 6.56 | 4 Pc Bath, Tile Floor, Heated Floor |
| Room 8 | Second | Foyer | 7.87 | 5.9 | |
| Room 9 | Basement | Furnace R | 12.46 | 12.14 | |
| Room 10 | Ground | Sunroom | 18.37 | 7.87 | Tile Floor |
| Room 11 |
| Washroom Type | No. of Pieces | Level |
| Washroom Type 1 | 2 | Ground |
| Washroom Type 2 | 4 | Second |
| Washroom Type 3 | 0 | |
| Washroom Type 4 | 0 | |
| Washroom Type 5 | 0 |
| Total Area: | 0.00 |
| Approximatly Age: | 100+ |
| Property Type: | Detached |
| Style: | 1 1/2 Storey |
| Exterior: | Vinyl Siding |
| Garage Type: | None |
| (Parking/)Drive: | Private |
| Drive Parking Spaces: | 2 |
| Park #1 | |
| Parking Type: | Private |
| Park #2 | |
| Parking Type: | Private |
| Pool: | None |
| Other Structures: | Shed |
| Approximatly Age: | 100+ |
| Approximatly Square Footage: | 1100-1500 |
| CAC Included: | N |
| Water Included: | N |
| Cabel TV Included: | N |
| Common Elements Included: | N |
| Heat Included: | N |
| Parking Included: | N |
| Condo Tax Included: | N |
| Building Insurance Included: | N |
| Fireplace/Stove: | Y |
| Heat Type: | Forced Air |
| Central Air Conditioning: | Central Air |
| Central Vac: | N |
| Laundry Level: | Syste |
| Ensuite Laundry: | F |
| Elevator Lift: | False |
| Sewers: | Sewer |
| Water: | Water Sys |
| Water Supply Types: | Water System |
| Utilities-Cable: | A |
| Utilities-Hydro: | Y |
$
%
Years
This calculator is for demonstration purposes only. Always consult a professional
financial advisor before making personal financial decisions.
| Although the information displayed is believed to be accurate, no warranties or representations are made of any kind. |
| RE/MAX Land Exchange Ltd. |
|
|

Mehdi Teimouri
Broker
Dir:
647-989-2641
Bus:
905-695-7888
Fax:
905-695-0900
| Book Showing | Email a Friend |
Jump To:
At a Glance:
| Type: | Freehold - Detached |
| Area: | Bruce |
| Municipality: | Kincardine |
| Neighbourhood: | Kincardine |
| Style: | 1 1/2 Storey |
| Approximate Age: | 100+ |
| Tax: | $2,373.7 |
| Beds: | 2 |
| Baths: | 2 |
| Fireplace: | Y |
| Pool: | None |
Locatin Map:
Payment Calculator:

