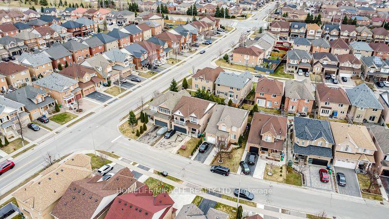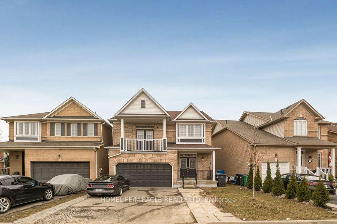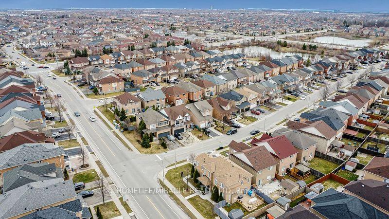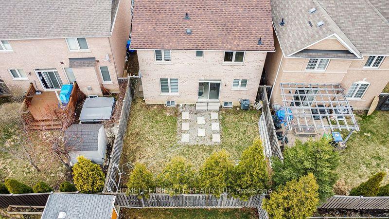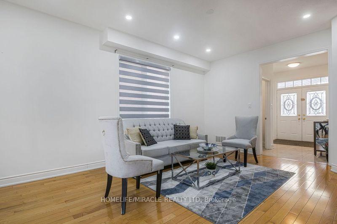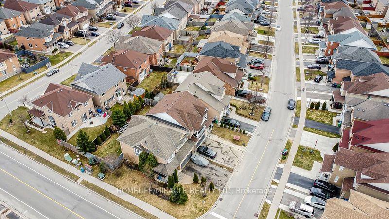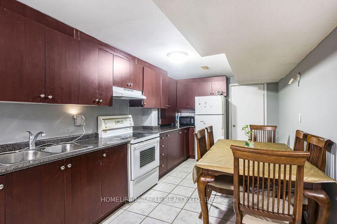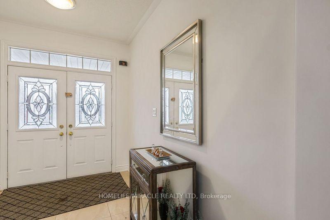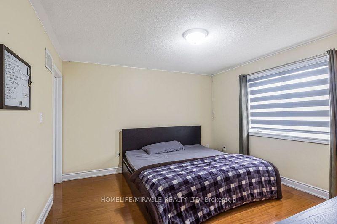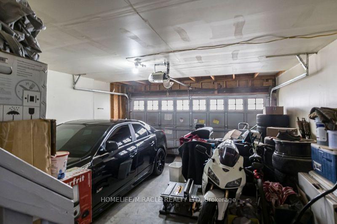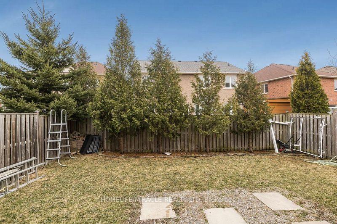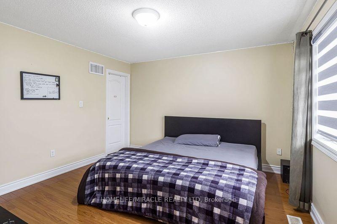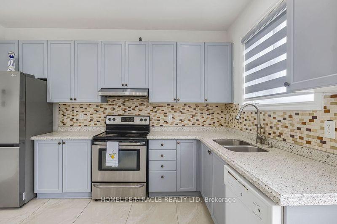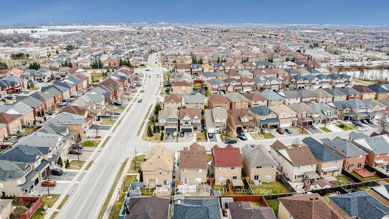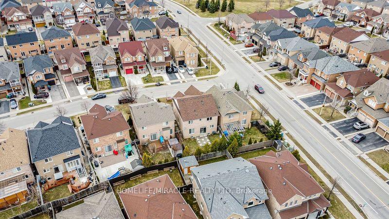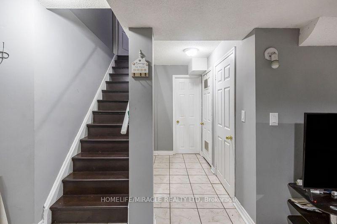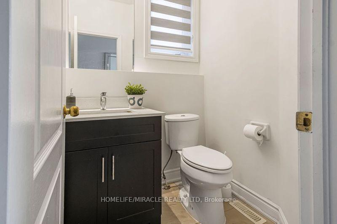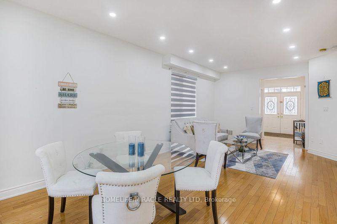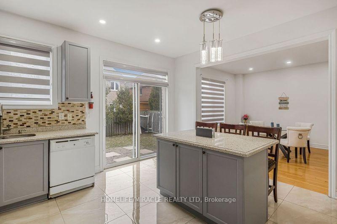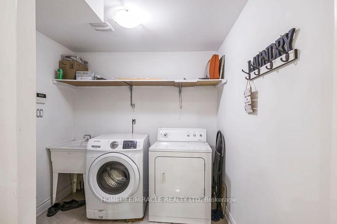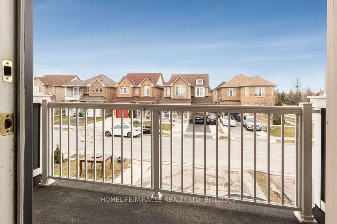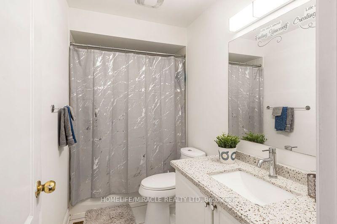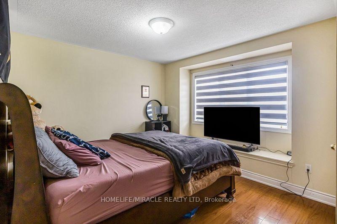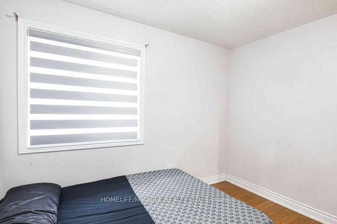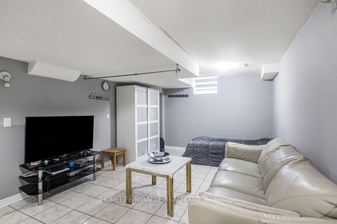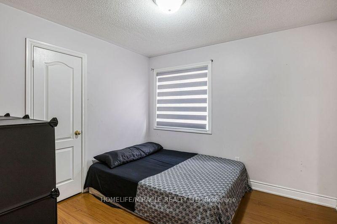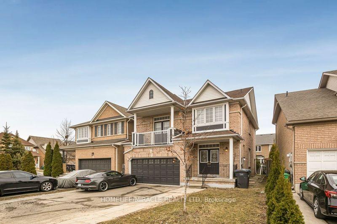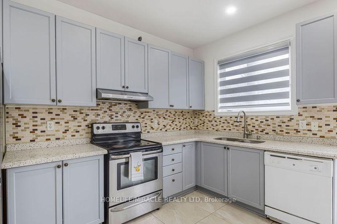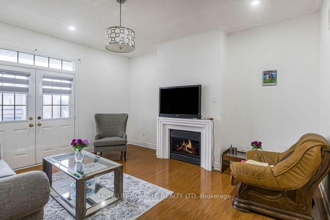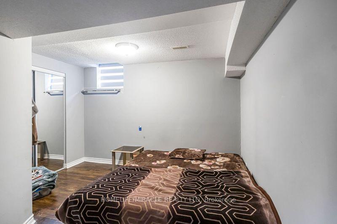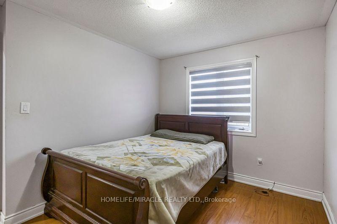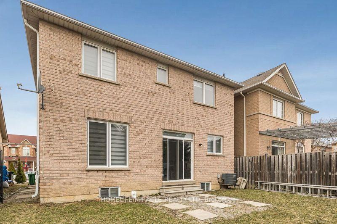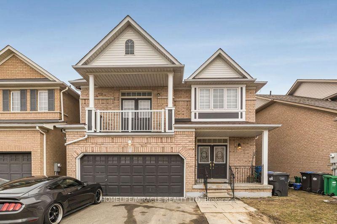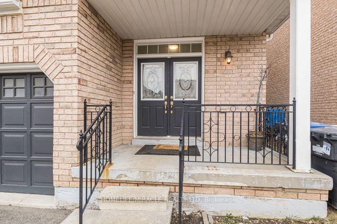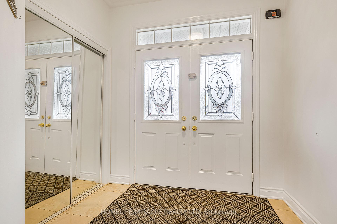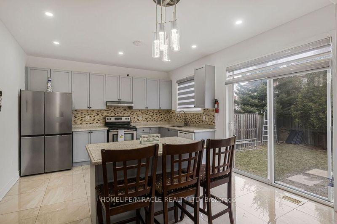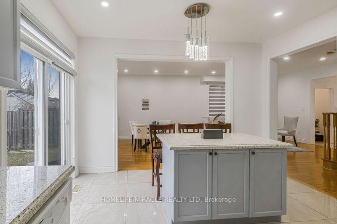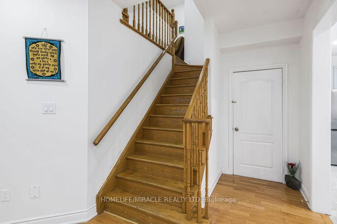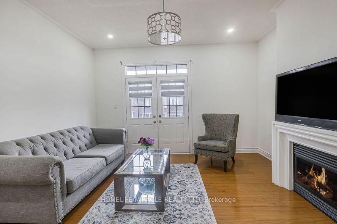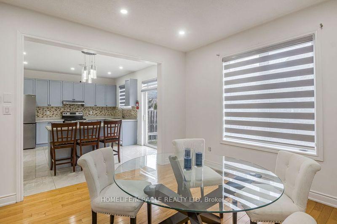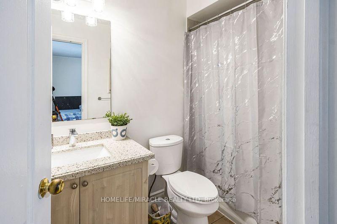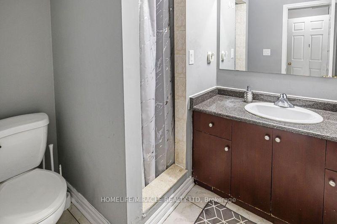$1,399,999
Available - For Sale
Listing ID: W12121509
4 ChalkFarm Cres , Brampton, L7A 3V8, Peel
| Beautiful Upgraded 4+1 bedroom, 4 bathroom house. Newly renovated, solid oak staircase. Main floor Laundry with garage entrance. This house features oak Cupboards with 9' ceilings and new kitchen counter tops. Spacious second floor family room with 10' ceiling and a gas fireplace and a walk-out balcony. It features a separate entrance for the basement and freshly painted. |
| Price | $1,399,999 |
| Taxes: | $6204.00 |
| Occupancy: | Tenant |
| Address: | 4 ChalkFarm Cres , Brampton, L7A 3V8, Peel |
| Directions/Cross Streets: | Wanless and Van kirk |
| Rooms: | 8 |
| Bedrooms: | 4 |
| Bedrooms +: | 0 |
| Family Room: | T |
| Basement: | Separate Ent |
| Level/Floor | Room | Length(ft) | Width(ft) | Descriptions | |
| Room 1 | Main | Living Ro | 24.76 | 11.97 | Open Concept, Hardwood Floor, Combined w/Dining |
| Room 2 | Main | Dining Ro | 24.76 | 11.97 | Open Concept, Hardwood Floor, Combined w/Living |
| Room 3 | Main | Kitchen | 15.58 | 12.99 | Centre Island, Ceramic Floor, Open Concept |
| Room 4 | In Between | Family Ro | 14.99 | 13.97 | Gas Fireplace, W/O To Balcony, Broadloom |
| Room 5 | Main | Breakfast | 15.58 | 12.99 | Eat-in Kitchen, Ceramic Floor, Stainless Steel Appl |
| Room 6 | Second | Primary B | 12.99 | 12.37 | 4 Pc Bath, Walk-In Closet(s), Broadloom |
| Room 7 | Second | Bedroom 2 | 11.38 | 10.36 | Window, Double Closet, Broadloom |
| Room 8 | Second | Bedroom 3 | 9.97 | 10.36 | Window, B/I Closet, Broadloom |
| Room 9 | Second | Bedroom 4 | 11.97 | 9.38 | Window, Large Closet, Broadloom |
| Room 10 | Lower | Recreatio | |||
| Room 11 | Lower | Bedroom | |||
| Room 12 | Lower | Kitchen |
| Washroom Type | No. of Pieces | Level |
| Washroom Type 1 | 4 | Second |
| Washroom Type 2 | 2 | Main |
| Washroom Type 3 | 4 | Basement |
| Washroom Type 4 | 0 | |
| Washroom Type 5 | 0 |
| Total Area: | 0.00 |
| Property Type: | Detached |
| Style: | 2-Storey |
| Exterior: | Aluminum Siding, Brick |
| Garage Type: | Built-In |
| Drive Parking Spaces: | 4 |
| Pool: | None |
| Approximatly Square Footage: | 2000-2500 |
| CAC Included: | N |
| Water Included: | N |
| Cabel TV Included: | N |
| Common Elements Included: | N |
| Heat Included: | N |
| Parking Included: | N |
| Condo Tax Included: | N |
| Building Insurance Included: | N |
| Fireplace/Stove: | N |
| Heat Type: | Forced Air |
| Central Air Conditioning: | Central Air |
| Central Vac: | N |
| Laundry Level: | Syste |
| Ensuite Laundry: | F |
| Sewers: | Sewer |
| Utilities-Cable: | Y |
| Utilities-Hydro: | Y |
$
%
Years
This calculator is for demonstration purposes only. Always consult a professional
financial advisor before making personal financial decisions.
| Although the information displayed is believed to be accurate, no warranties or representations are made of any kind. |
| HOMELIFE/MIRACLE REALTY LTD |
|
|

Mehdi Teimouri
Broker
Dir:
647-989-2641
Bus:
905-695-7888
Fax:
905-695-0900
| Book Showing | Email a Friend |
Jump To:
At a Glance:
| Type: | Freehold - Detached |
| Area: | Peel |
| Municipality: | Brampton |
| Neighbourhood: | Northwest Sandalwood Parkway |
| Style: | 2-Storey |
| Tax: | $6,204 |
| Beds: | 4 |
| Baths: | 4 |
| Fireplace: | N |
| Pool: | None |
Locatin Map:
Payment Calculator:

