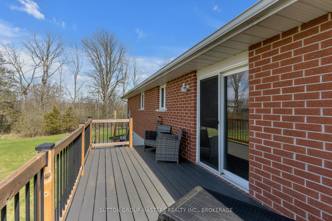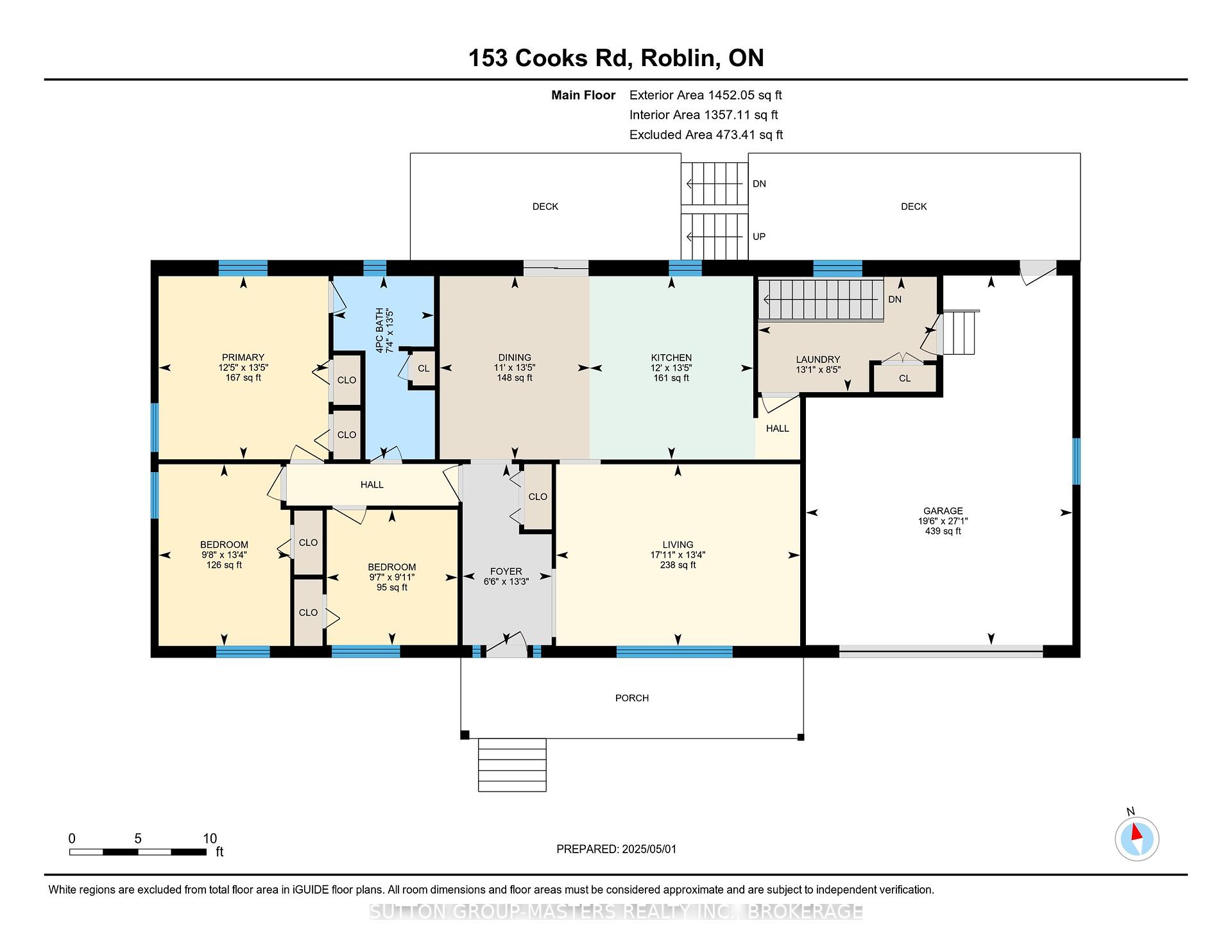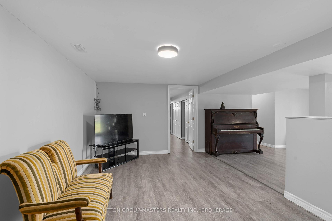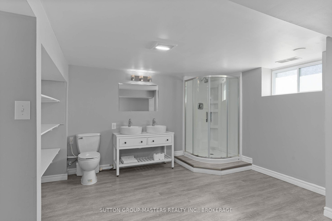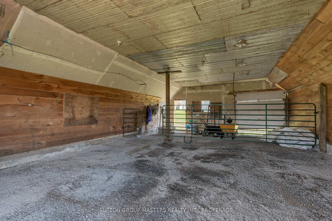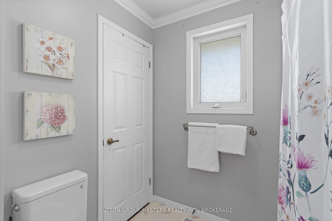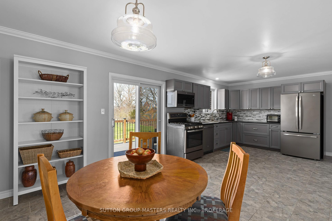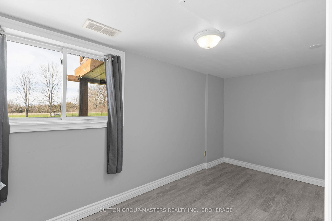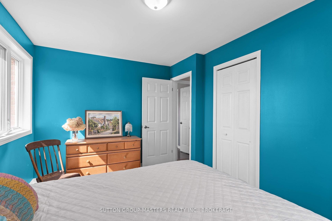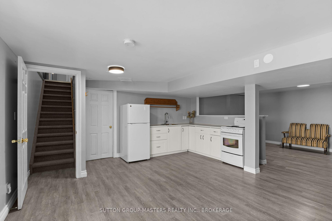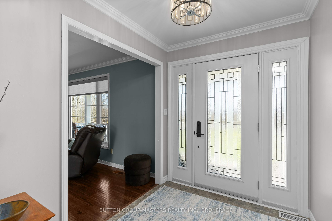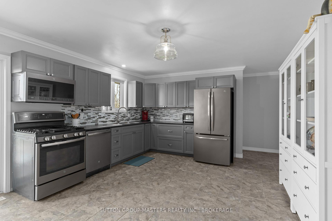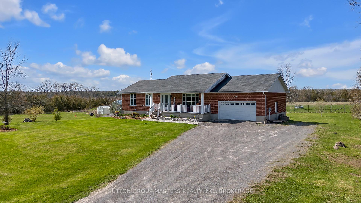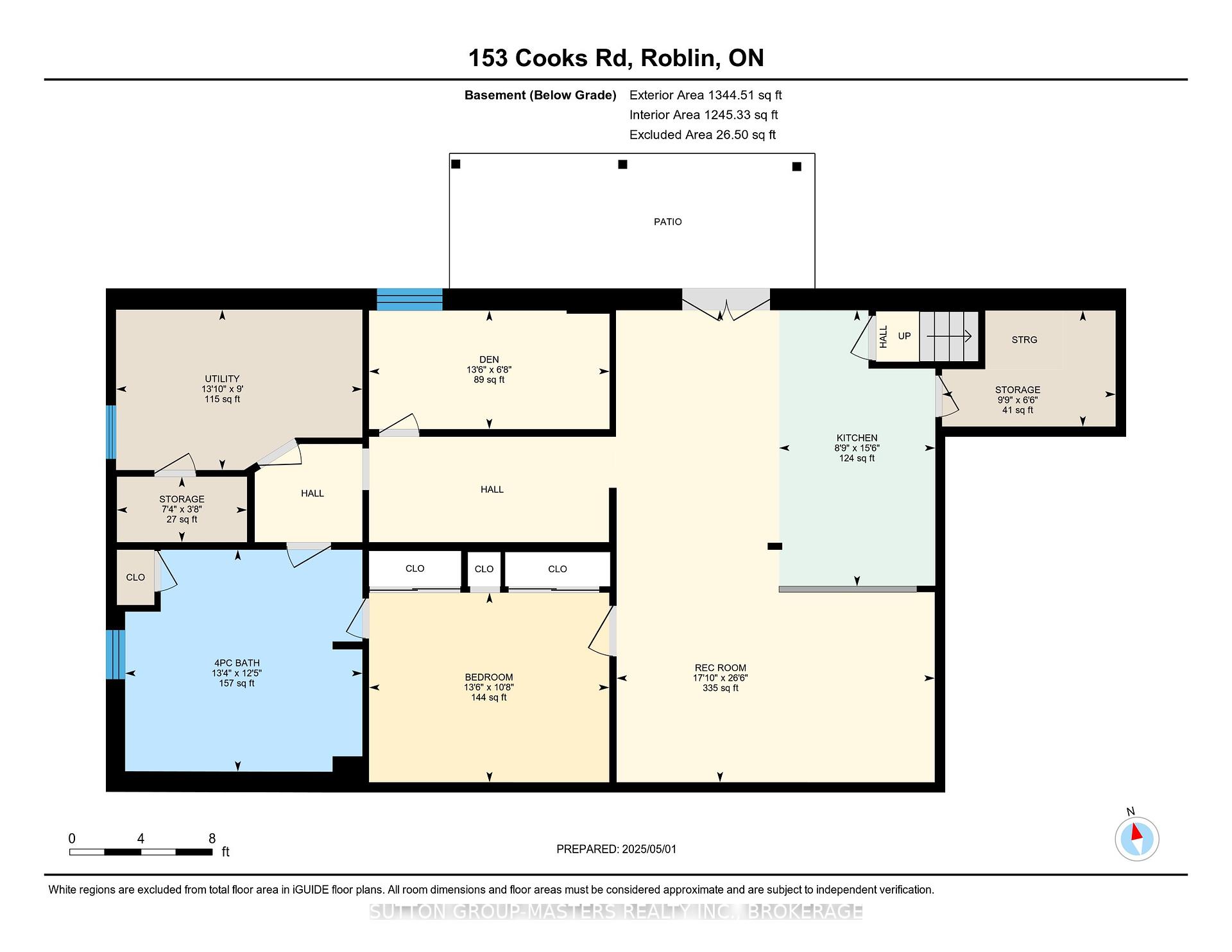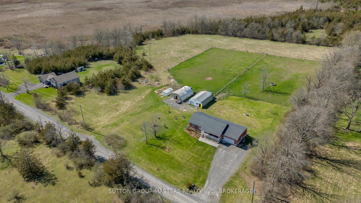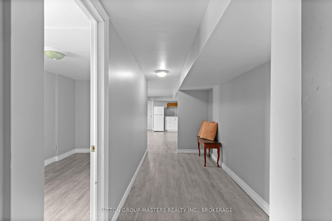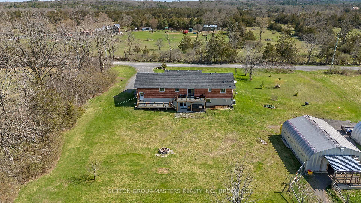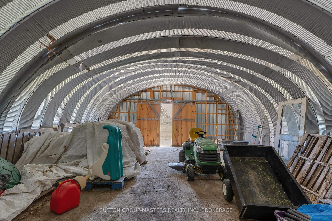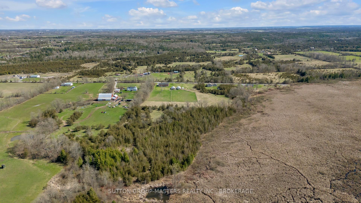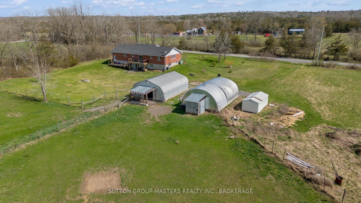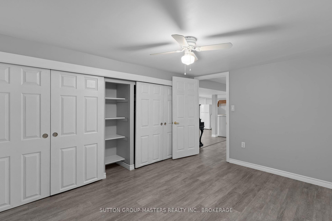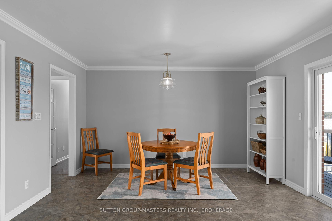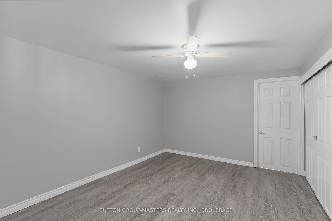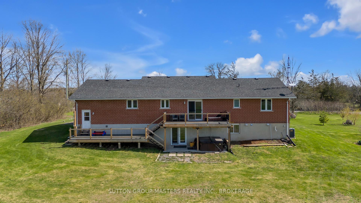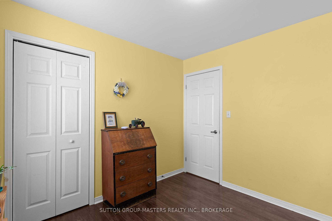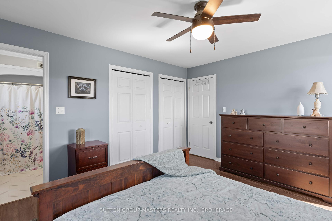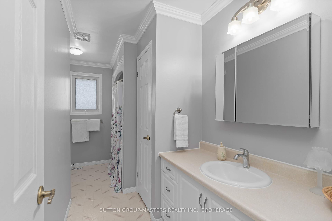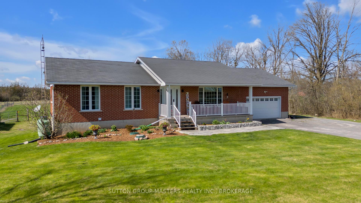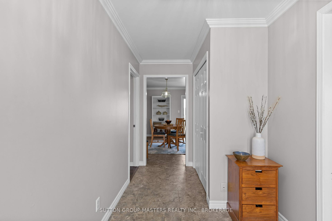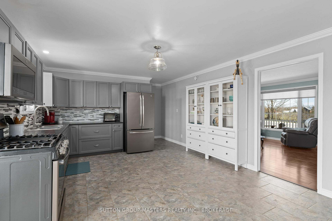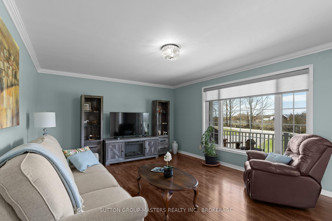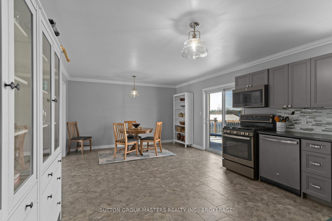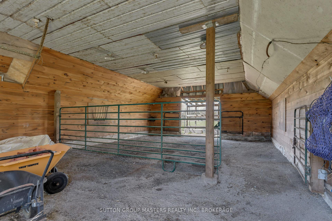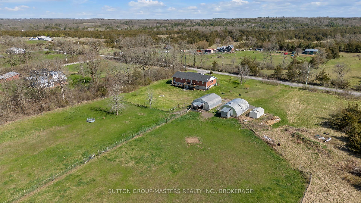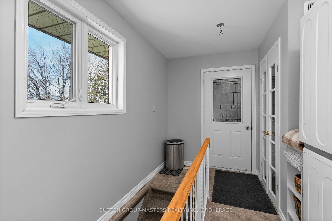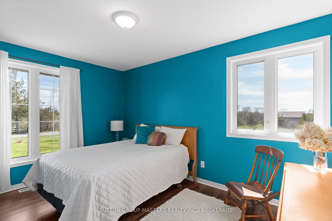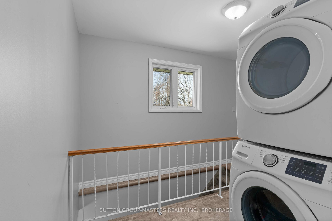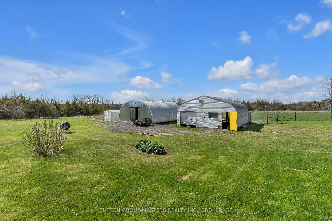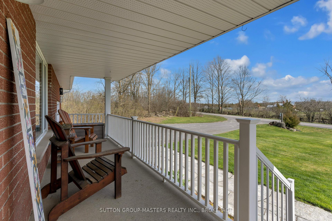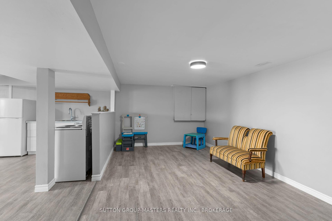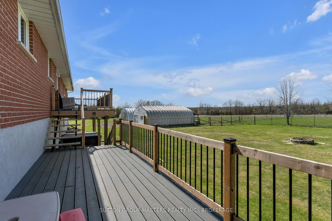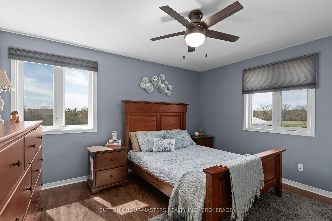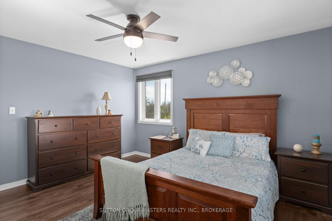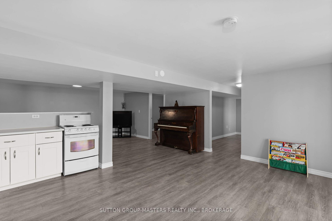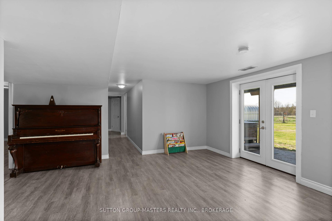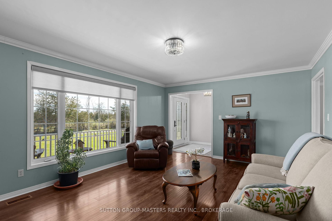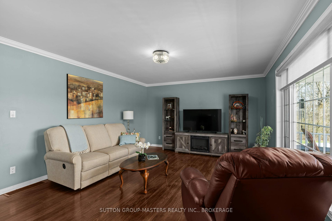$764,900
Available - For Sale
Listing ID: X12120337
153 Cooks Road , Greater Napanee, K0K 2W0, Lennox & Addingt
| Welcome to your private retreat this stunning 28-acre property offers the perfect blend of natural beauty, modern comfort, and functional space. On a dead-end street, you'll enjoy unmatched peace and quiet surrounded by nature, with the back portion of the property beautifully wooded and the front attractively landscaped. The raised bungalow features 3 spacious bedrooms on the main floor, a large eat-in kitchen with walk-out to a low-maintenance composite deck ideal for entertaining or simply enjoying the sweeping views. The deck overlooks roughly 1.5-acre of paddocks with extra-high fencing, perfect for animal lovers or hobby farmers. The fully finished walk-out basement boasts a self-contained in-law suite complete with its own kitchen, living area, 4-piece bath, bedroom, and additional den perfect for extended family or guests. Additional features include a charming front porch, an attached double-car garage, HRV system, central vacuum, water softener, UV light, and a reverse osmosis filtration system in the kitchen. Outdoors, you'll find a barn with hydro and water, ideal for animals or storage, as well as a large Quonset hut offering additional utility space. All of this is just 20 minutes to Napanee and 40 minutes to Kingston offering the peace of country living with convenient access to town amenities. |
| Price | $764,900 |
| Taxes: | $3712.10 |
| Occupancy: | Owner |
| Address: | 153 Cooks Road , Greater Napanee, K0K 2W0, Lennox & Addingt |
| Acreage: | 25-49.99 |
| Directions/Cross Streets: | HWY 12 to Pine Grove Road, North on Pine Grove Road and left on Cooks Road |
| Rooms: | 6 |
| Rooms +: | 5 |
| Bedrooms: | 3 |
| Bedrooms +: | 1 |
| Family Room: | F |
| Basement: | Finished wit |
| Level/Floor | Room | Length(ft) | Width(ft) | Descriptions | |
| Room 1 | Main | Living Ro | 13.32 | 17.91 | |
| Room 2 | Main | Kitchen | 13.45 | 11.97 | |
| Room 3 | Main | Dining Ro | 13.42 | 11.02 | |
| Room 4 | Main | Foyer | 13.25 | 6.53 | |
| Room 5 | Main | Bathroom | 13.42 | 7.38 | 4 Pc Bath |
| Room 6 | Main | Primary B | 13.42 | 12.46 | |
| Room 7 | Main | Bedroom 2 | 13.32 | 9.64 | |
| Room 8 | Main | Bedroom 3 | 9.91 | 9.58 | |
| Room 9 | Main | Laundry | 13.09 | 8.4 | |
| Room 10 | Lower | Utility R | 13.84 | 9.02 | |
| Room 11 | Lower | Den | 13.51 | 6.66 | |
| Room 12 | Lower | Recreatio | 17.88 | 26.5 | |
| Room 13 | Lower | Kitchen | 9.38 | 15.51 | |
| Room 14 | Lower | Bedroom 4 | 13.48 | 10.66 | |
| Room 15 | Lower | Bathroom | 13.32 | 12.46 | 4 Pc Bath |
| Washroom Type | No. of Pieces | Level |
| Washroom Type 1 | 4 | Main |
| Washroom Type 2 | 4 | Lower |
| Washroom Type 3 | 0 | |
| Washroom Type 4 | 0 | |
| Washroom Type 5 | 0 |
| Total Area: | 0.00 |
| Approximatly Age: | 31-50 |
| Property Type: | Detached |
| Style: | Bungalow-Raised |
| Exterior: | Brick |
| Garage Type: | Attached |
| (Parking/)Drive: | Private Do |
| Drive Parking Spaces: | 8 |
| Park #1 | |
| Parking Type: | Private Do |
| Park #2 | |
| Parking Type: | Private Do |
| Pool: | None |
| Other Structures: | Quonset, Shed, |
| Approximatly Age: | 31-50 |
| Approximatly Square Footage: | 1100-1500 |
| Property Features: | Wooded/Treed |
| CAC Included: | N |
| Water Included: | N |
| Cabel TV Included: | N |
| Common Elements Included: | N |
| Heat Included: | N |
| Parking Included: | N |
| Condo Tax Included: | N |
| Building Insurance Included: | N |
| Fireplace/Stove: | N |
| Heat Type: | Forced Air |
| Central Air Conditioning: | Central Air |
| Central Vac: | Y |
| Laundry Level: | Syste |
| Ensuite Laundry: | F |
| Sewers: | Septic |
| Water: | Drilled W |
| Water Supply Types: | Drilled Well |
| Utilities-Hydro: | Y |
$
%
Years
This calculator is for demonstration purposes only. Always consult a professional
financial advisor before making personal financial decisions.
| Although the information displayed is believed to be accurate, no warranties or representations are made of any kind. |
| SUTTON GROUP-MASTERS REALTY INC., BROKERAGE |
|
|

Mehdi Teimouri
Broker
Dir:
647-989-2641
Bus:
905-695-7888
Fax:
905-695-0900
| Virtual Tour | Book Showing | Email a Friend |
Jump To:
At a Glance:
| Type: | Freehold - Detached |
| Area: | Lennox & Addington |
| Municipality: | Greater Napanee |
| Neighbourhood: | 58 - Greater Napanee |
| Style: | Bungalow-Raised |
| Approximate Age: | 31-50 |
| Tax: | $3,712.1 |
| Beds: | 3+1 |
| Baths: | 2 |
| Fireplace: | N |
| Pool: | None |
Locatin Map:
Payment Calculator:

