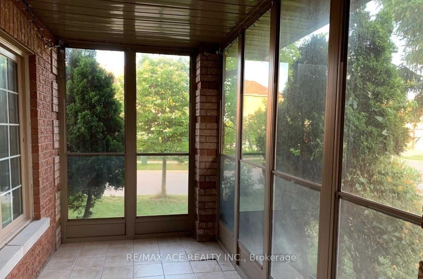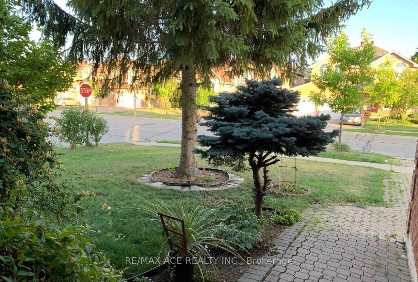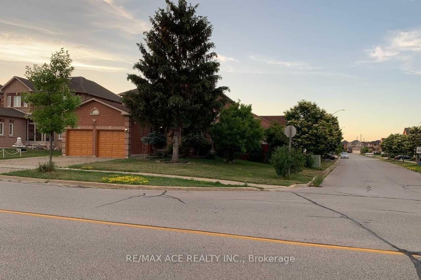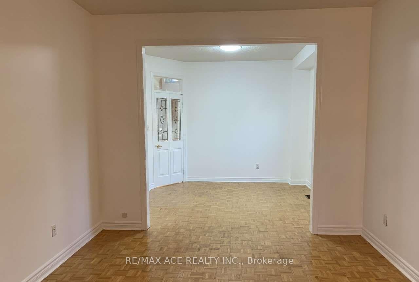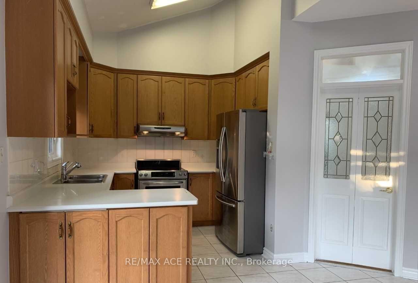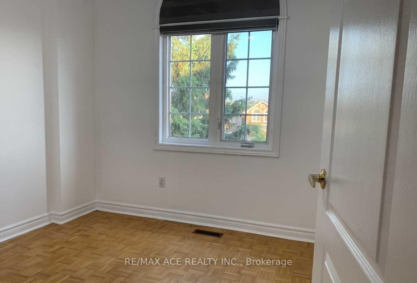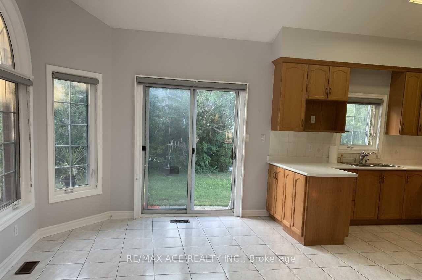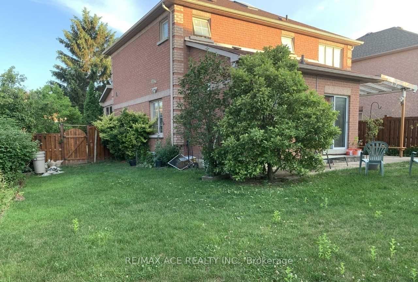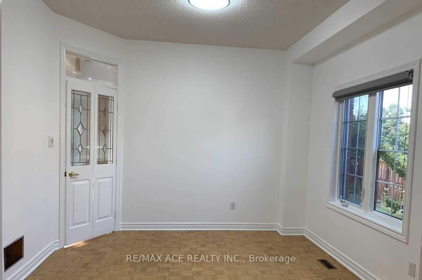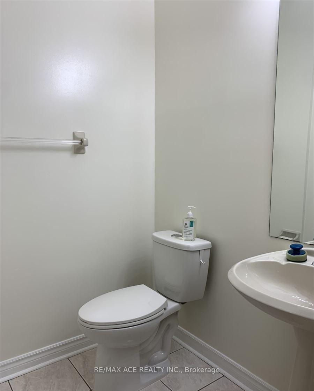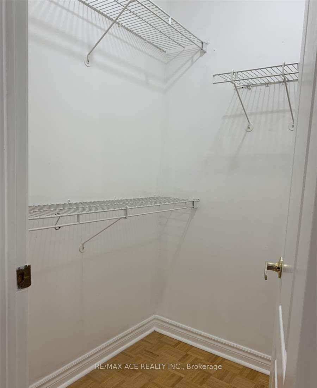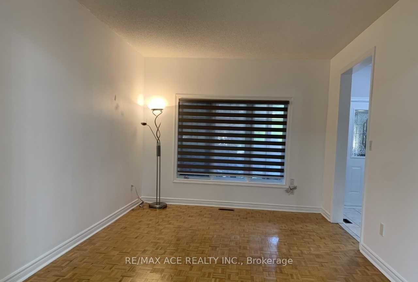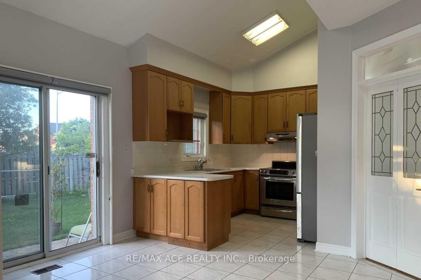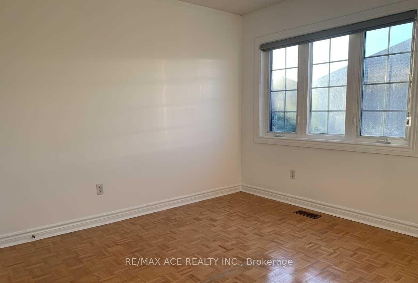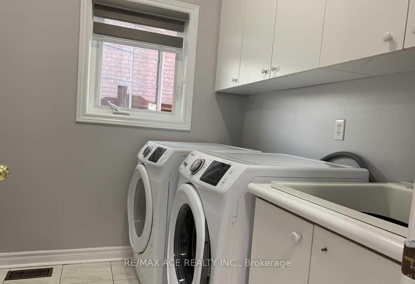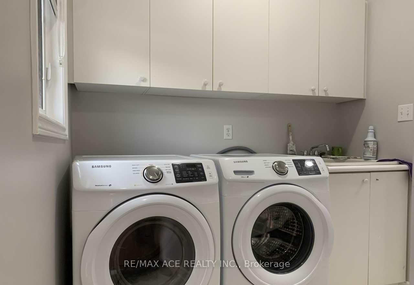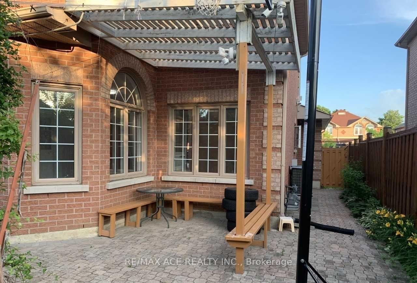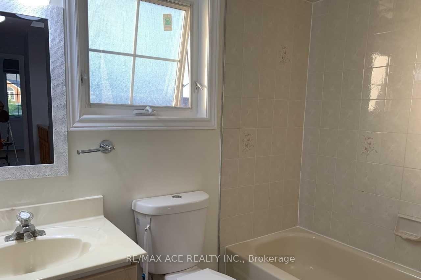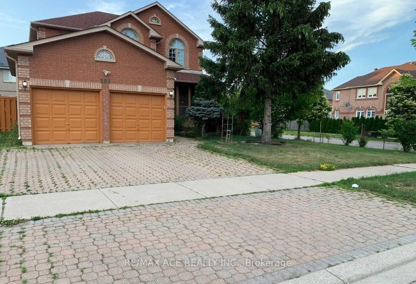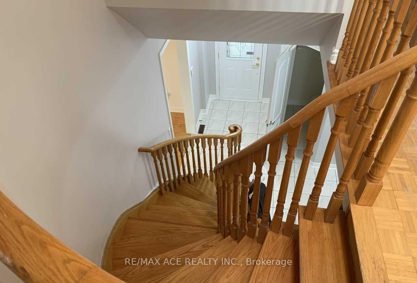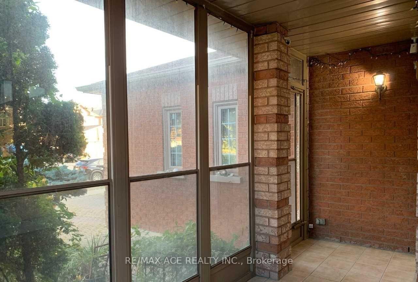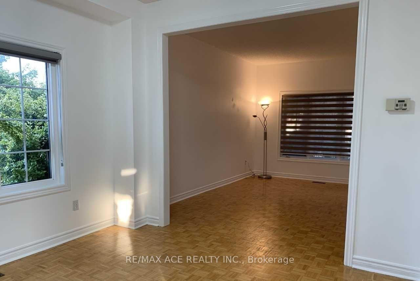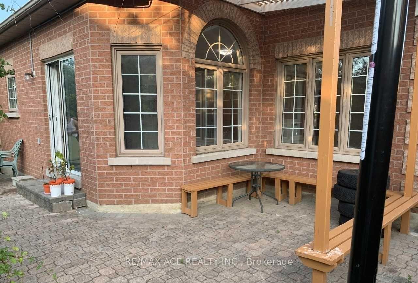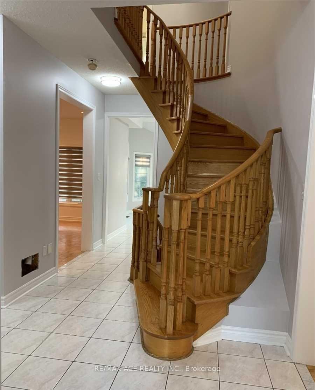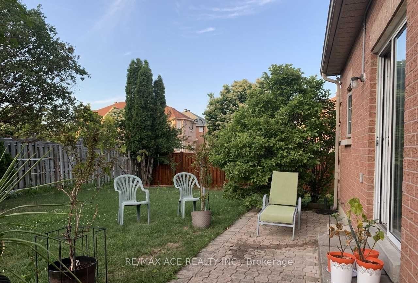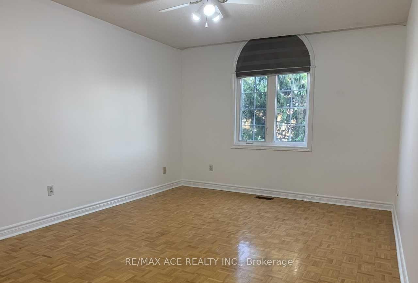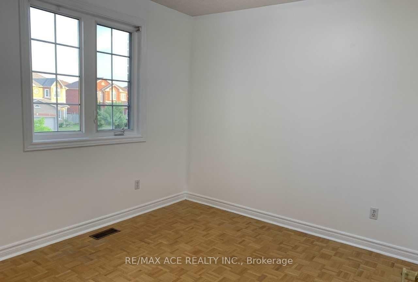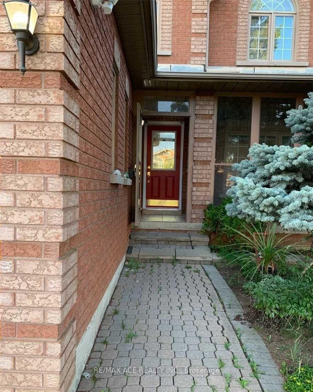$3,450
Available - For Rent
Listing ID: N12119818
282 Highglen Aven , Markham, L3S 3W2, York
| This beautifully upgraded home for lease is situated on a fully fenced corner lot with immaculate landscaping in a quiet, family-friendly neighbourhood near McCowan and Highglen. Featuring 9-foot ceilings, a striking spiral oak staircase, and cultured marble finishes in the bathrooms, the home offers both elegance and functionality. The spacious kitchen and dinette area includes a large pantry, perfect for everyday living and entertaining. An interlock driveway and walkway, and direct indoor access to a car garage. Conveniently located within walking distance to TTC and York Region Transit, and close to public schools and local amenities. ( Basement not included ) |
| Price | $3,450 |
| Taxes: | $0.00 |
| Occupancy: | Tenant |
| Address: | 282 Highglen Aven , Markham, L3S 3W2, York |
| Directions/Cross Streets: | Mccowan & Highglen |
| Rooms: | 9 |
| Bedrooms: | 4 |
| Bedrooms +: | 0 |
| Family Room: | T |
| Basement: | None |
| Furnished: | Unfu |
| Level/Floor | Room | Length(ft) | Width(ft) | Descriptions | |
| Room 1 | Main | Living Ro | 14.53 | 11.09 | Parquet |
| Room 2 | Main | Dining Ro | 11.05 | 10.56 | Parquet |
| Room 3 | Main | Kitchen | 20.7 | 16.5 | Ceramic Floor, Stainless Steel Appl |
| Room 4 | Main | Breakfast | 20.7 | 16.5 | Ceramic Floor, Combined w/Kitchen, W/O To Yard |
| Room 5 | Main | Family Ro | 15.55 | 10.73 | Parquet, Gas Fireplace |
| Room 6 | Second | Primary B | 15.15 | 11.28 | Parquet, Walk-In Closet(s), 4 Pc Ensuite |
| Room 7 | Second | Bedroom 2 | 11.32 | 10.2 | Parquet, Large Closet, Window |
| Room 8 | Second | Bedroom 3 | 10.23 | 9.74 | Parquet, Large Closet, Window |
| Room 9 | Second | Bedroom 4 | 9.25 | 8.56 | Parquet, Large Closet, Window |
| Washroom Type | No. of Pieces | Level |
| Washroom Type 1 | 2 | Main |
| Washroom Type 2 | 3 | Second |
| Washroom Type 3 | 4 | Second |
| Washroom Type 4 | 0 | |
| Washroom Type 5 | 0 |
| Total Area: | 0.00 |
| Property Type: | Detached |
| Style: | 2-Storey |
| Exterior: | Brick |
| Garage Type: | Attached |
| (Parking/)Drive: | Available |
| Drive Parking Spaces: | 1 |
| Park #1 | |
| Parking Type: | Available |
| Park #2 | |
| Parking Type: | Available |
| Pool: | None |
| Laundry Access: | Shared |
| CAC Included: | N |
| Water Included: | N |
| Cabel TV Included: | N |
| Common Elements Included: | N |
| Heat Included: | N |
| Parking Included: | Y |
| Condo Tax Included: | N |
| Building Insurance Included: | N |
| Fireplace/Stove: | Y |
| Heat Type: | Forced Air |
| Central Air Conditioning: | Central Air |
| Central Vac: | N |
| Laundry Level: | Syste |
| Ensuite Laundry: | F |
| Sewers: | Sewer |
| Although the information displayed is believed to be accurate, no warranties or representations are made of any kind. |
| RE/MAX ACE REALTY INC. |
|
|

Mehdi Teimouri
Broker
Dir:
647-989-2641
Bus:
905-695-7888
Fax:
905-695-0900
| Book Showing | Email a Friend |
Jump To:
At a Glance:
| Type: | Freehold - Detached |
| Area: | York |
| Municipality: | Markham |
| Neighbourhood: | Milliken Mills East |
| Style: | 2-Storey |
| Beds: | 4 |
| Baths: | 3 |
| Fireplace: | Y |
| Pool: | None |
Locatin Map:

