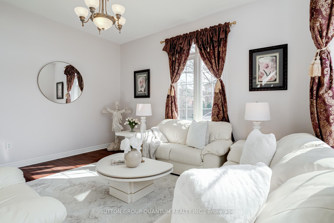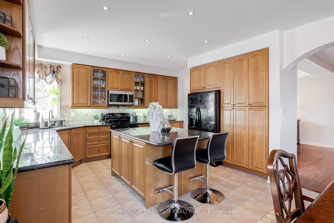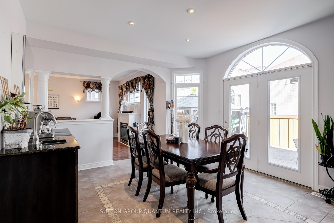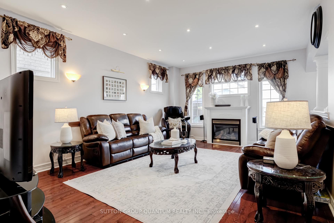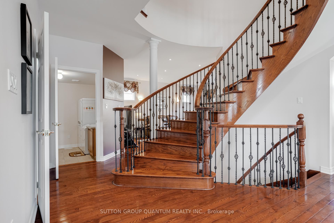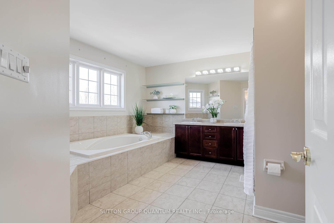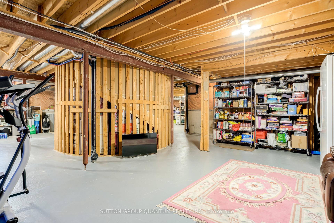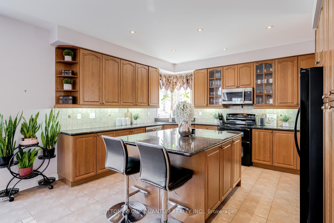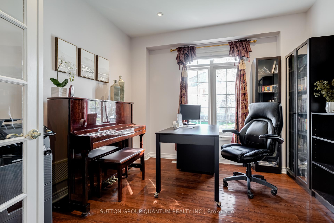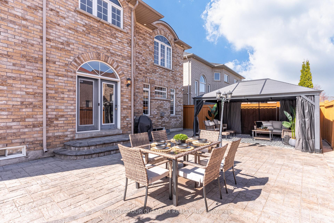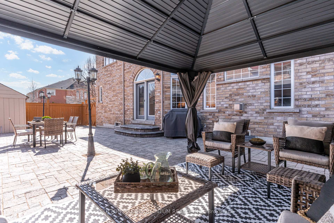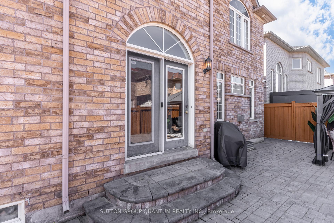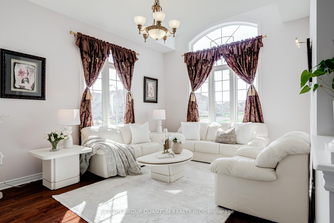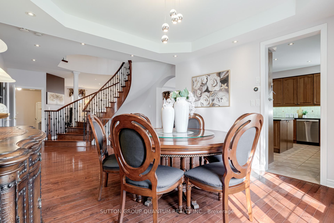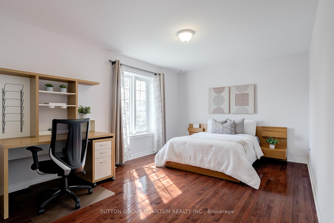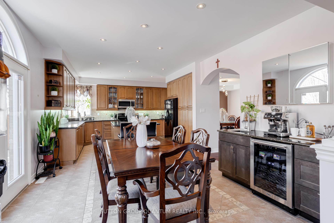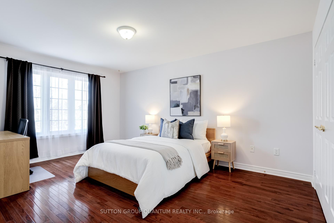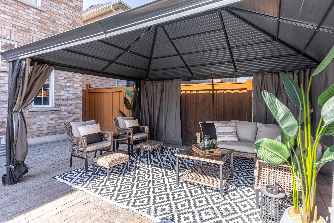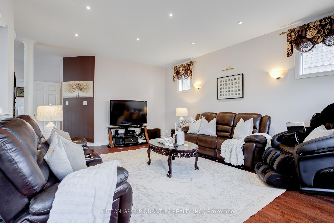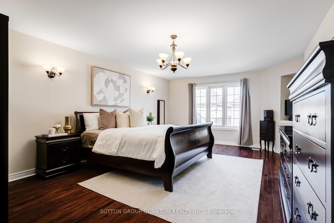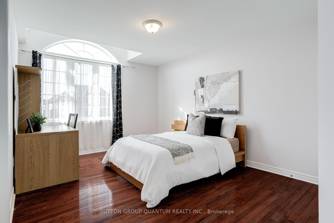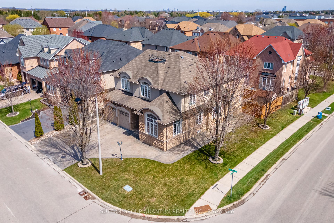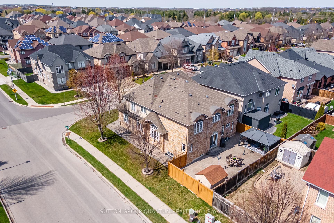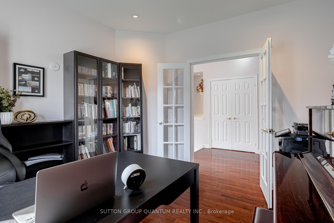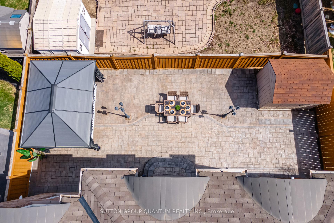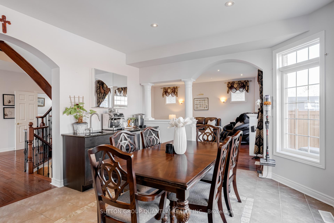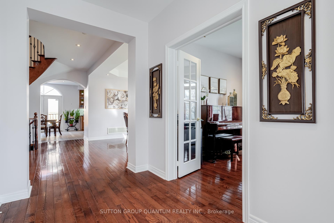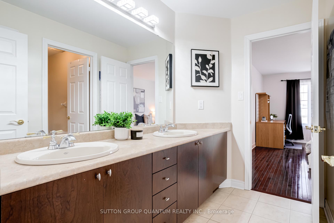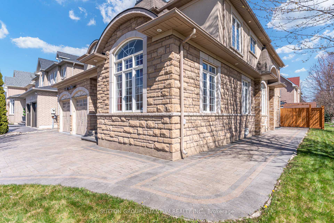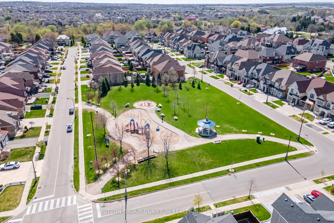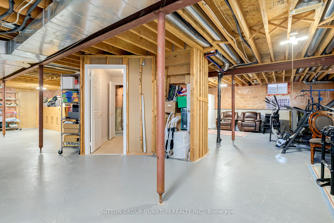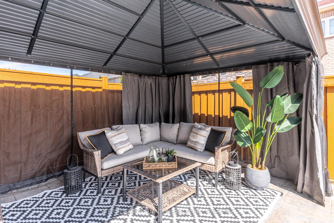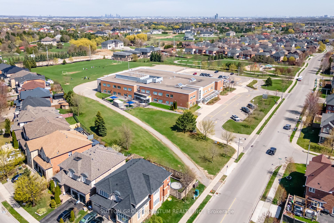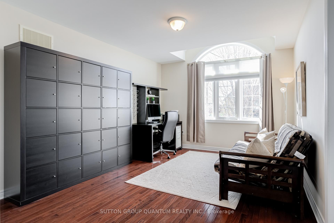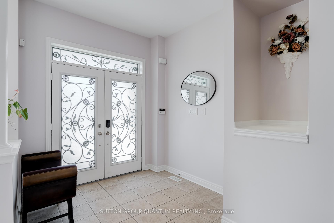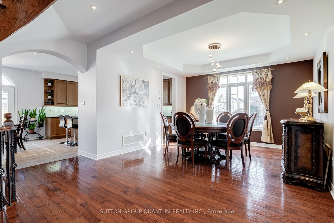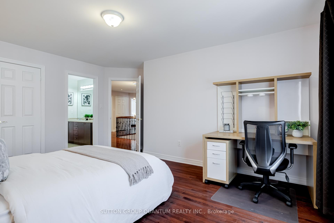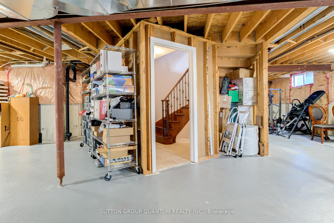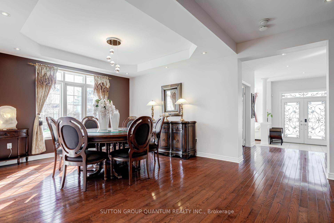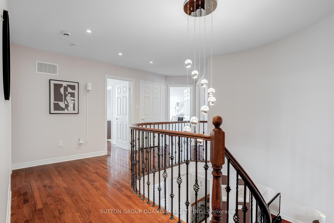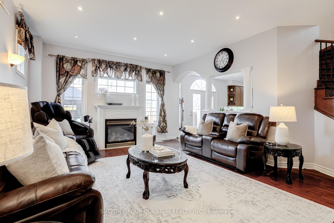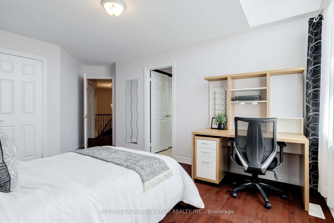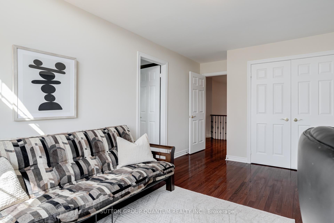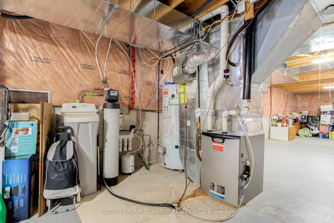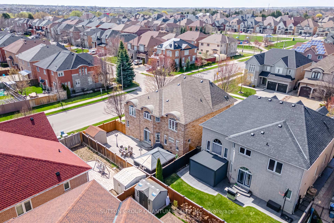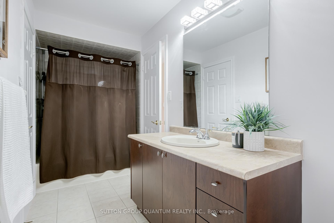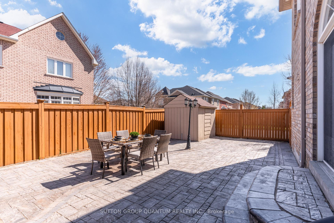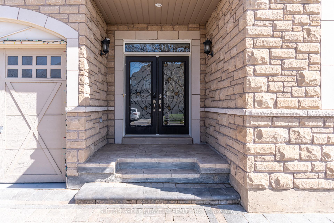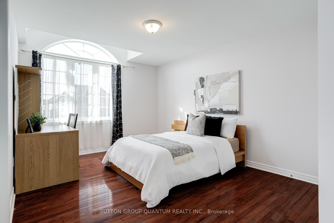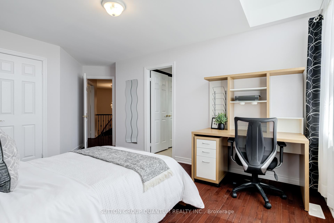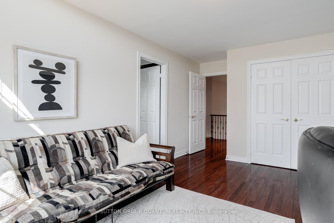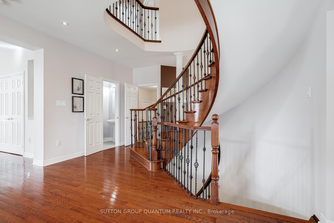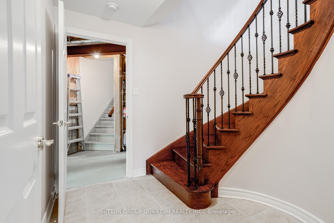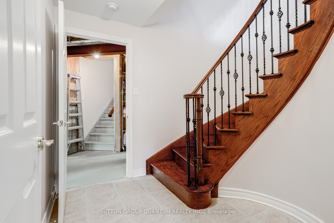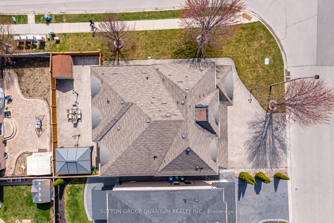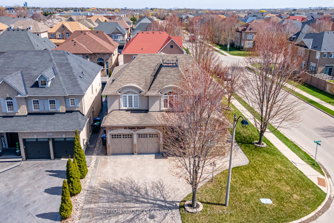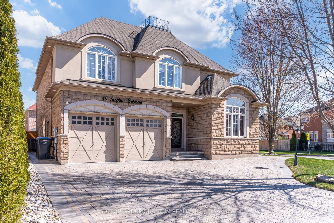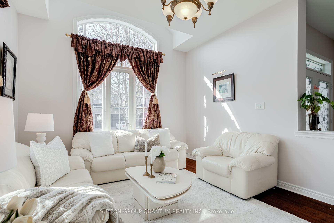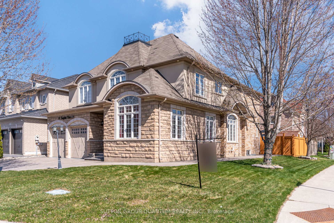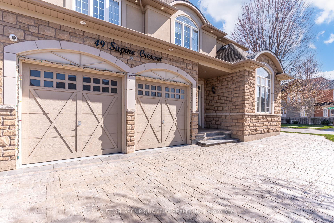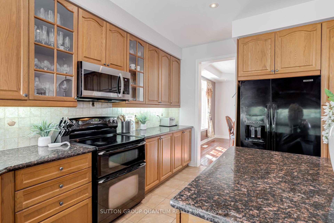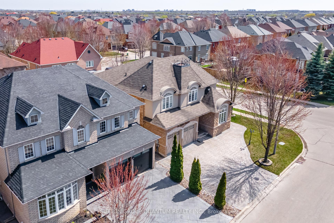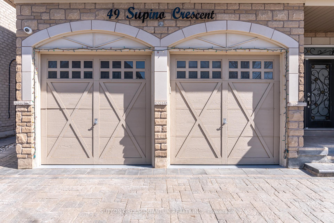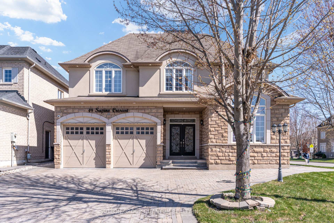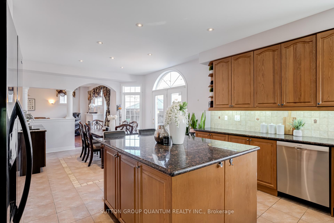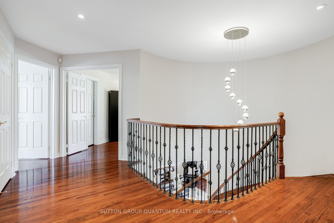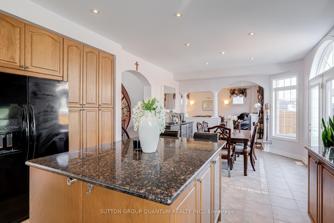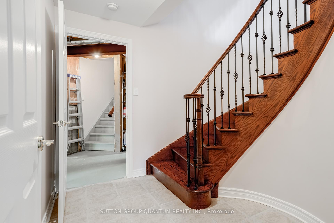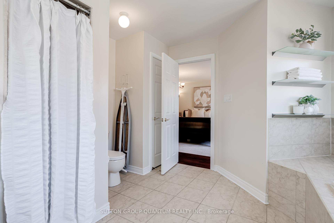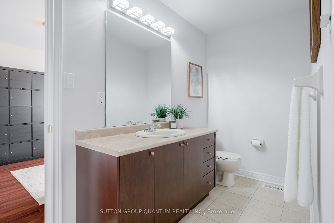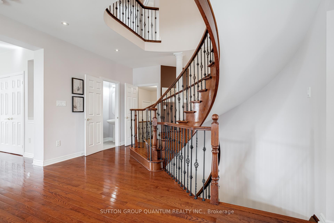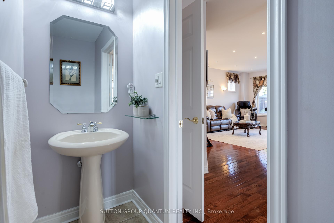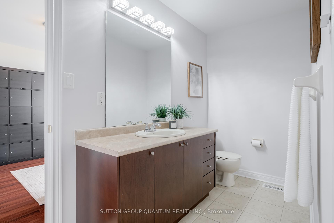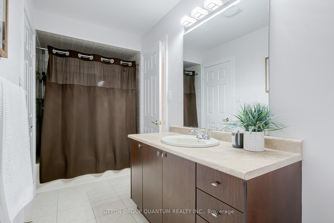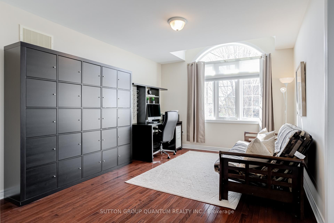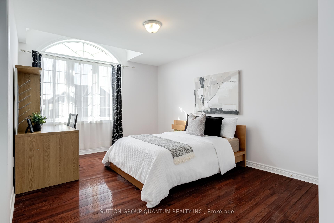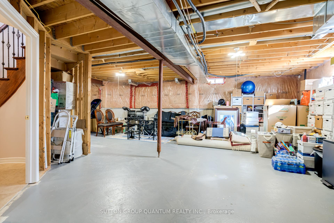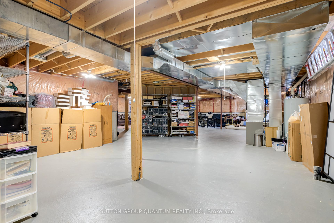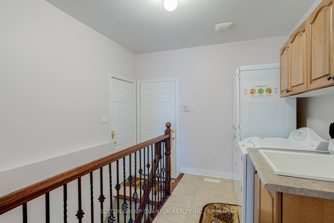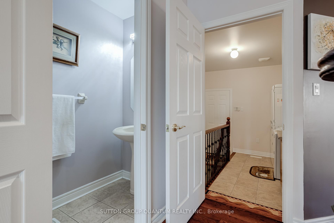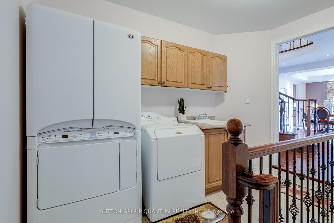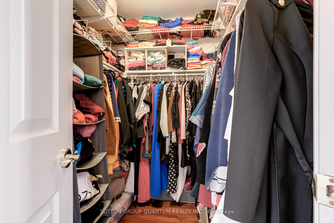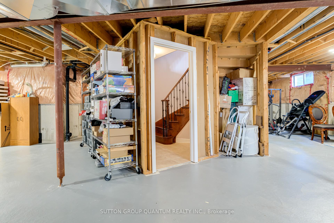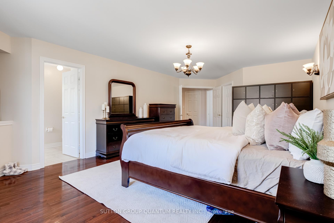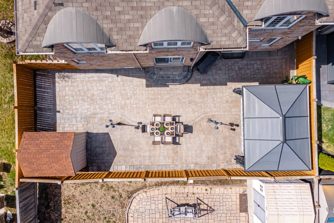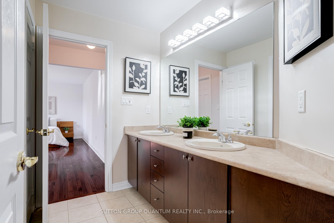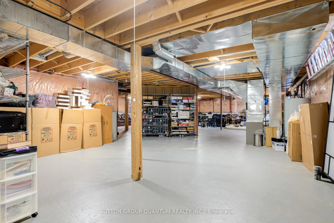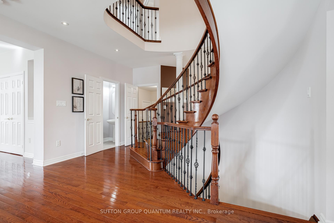$1,870,000
Available - For Sale
Listing ID: W12118070
49 Supino Cres , Brampton, L6P 1X3, Peel
| Welcome to this exceptional original-owner home on a prime corner lot, combining luxury, comfort, and cutting-edge convenience. Step into elegance with 9-foot ceilings, luxury hardwood floors, and an upgraded kitchen featuring granite countertops and a built-in granite beverage bar with sink perfect for entertaining. The extended interlock driveway accommodates up to 7vehicles, while elegant interlocking continues around the home and into the fully interlocked backyard oasis, complete with a curtain-covered gazebo.Smart home features abound, including 60+ remote-controlled LED pot lights, a programmable irrigation system, advanced 6-camera security system with AI recognition, and high-speed fiberoptic internet ideal for modern lifestyles. Enjoy pristine water throughout the home with a central water softener, whole-house filtration system, and reverse osmosis system. Bathrooms include hot/cold bidets, and the home is climate-optimized with a central humidifier, new furnace & A/C, and an extra-large hot water tank. Additional upgrades include a maintenance-free alarm system, large upright freezer in the basement. This meticulously maintained home offers unparalleled comfort and security in a sought-after location. Truly move-in ready just unpack and enjoy! |
| Price | $1,870,000 |
| Taxes: | $10261.00 |
| Assessment Year: | 2024 |
| Occupancy: | Owner |
| Address: | 49 Supino Cres , Brampton, L6P 1X3, Peel |
| Directions/Cross Streets: | Goreway & Castlemore |
| Rooms: | 11 |
| Bedrooms: | 5 |
| Bedrooms +: | 0 |
| Family Room: | T |
| Basement: | Partially Fi |
| Level/Floor | Room | Length(ft) | Width(ft) | Descriptions | |
| Room 1 | Main | Living Ro | 16.1 | 12.4 | Sunken Room, Hardwood Floor |
| Room 2 | Main | Den | 12 | 11.58 | French Doors, Hardwood Floor |
| Room 3 | Main | Dining Ro | 13.38 | 12.99 | Hardwood Floor |
| Room 4 | Main | Kitchen | 14.07 | 12 | Granite Counters, Ceramic Floor, Ceramic Backsplash |
| Room 5 | Main | Breakfast | 12.99 | 12.1 | Bar Sink, Ceramic Floor, Granite Counters |
| Room 6 | Main | Family Ro | 18.99 | 14.07 | Gas Fireplace, Hardwood Floor |
| Room 7 | Second | Primary B | 19.58 | 14.07 | 5 Pc Ensuite, Hardwood Floor, Walk-In Closet(s) |
| Room 8 | Second | Bedroom 2 | 14.01 | 11.41 | 3 Pc Bath, Hardwood Floor, Closet |
| Room 9 | Second | Bedroom 3 | 12.99 | 11.61 | 3 Pc Bath, Hardwood Floor, Closet |
| Room 10 | Second | Bedroom 4 | 16.01 | 10.99 | 4 Pc Bath, Hardwood Floor, Walk-In Closet(s) |
| Room 11 | Second | Bedroom 5 | 15.38 | 10.99 | 4 Pc Bath, Hardwood Floor, Closet |
| Washroom Type | No. of Pieces | Level |
| Washroom Type 1 | 2 | Main |
| Washroom Type 2 | 5 | Second |
| Washroom Type 3 | 4 | Second |
| Washroom Type 4 | 3 | Second |
| Washroom Type 5 | 0 |
| Total Area: | 0.00 |
| Approximatly Age: | 16-30 |
| Property Type: | Detached |
| Style: | 2-Storey |
| Exterior: | Stucco (Plaster), Stone |
| Garage Type: | Built-In |
| Drive Parking Spaces: | 7 |
| Pool: | None |
| Approximatly Age: | 16-30 |
| Approximatly Square Footage: | 3500-5000 |
| CAC Included: | N |
| Water Included: | N |
| Cabel TV Included: | N |
| Common Elements Included: | N |
| Heat Included: | N |
| Parking Included: | N |
| Condo Tax Included: | N |
| Building Insurance Included: | N |
| Fireplace/Stove: | Y |
| Heat Type: | Forced Air |
| Central Air Conditioning: | Central Air |
| Central Vac: | Y |
| Laundry Level: | Syste |
| Ensuite Laundry: | F |
| Sewers: | Sewer |
$
%
Years
This calculator is for demonstration purposes only. Always consult a professional
financial advisor before making personal financial decisions.
| Although the information displayed is believed to be accurate, no warranties or representations are made of any kind. |
| SUTTON GROUP QUANTUM REALTY INC. |
|
|

Mehdi Teimouri
Broker
Dir:
647-989-2641
Bus:
905-695-7888
Fax:
905-695-0900
| Book Showing | Email a Friend |
Jump To:
At a Glance:
| Type: | Freehold - Detached |
| Area: | Peel |
| Municipality: | Brampton |
| Neighbourhood: | Vales of Castlemore |
| Style: | 2-Storey |
| Approximate Age: | 16-30 |
| Tax: | $10,261 |
| Beds: | 5 |
| Baths: | 4 |
| Fireplace: | Y |
| Pool: | None |
Locatin Map:
Payment Calculator:

