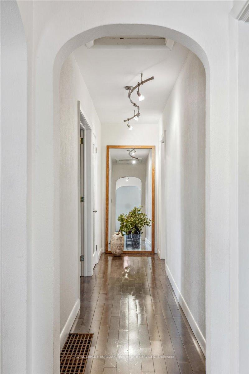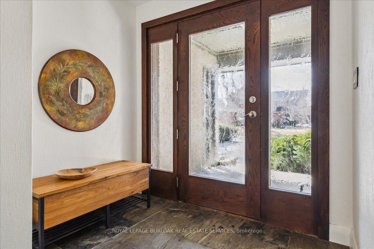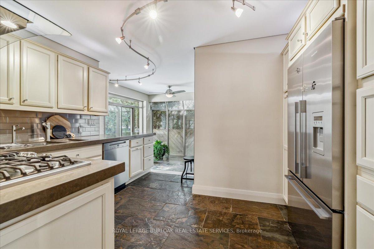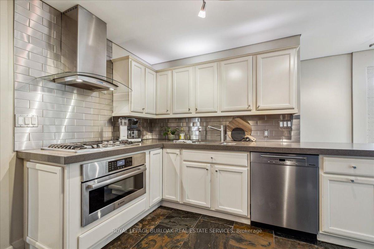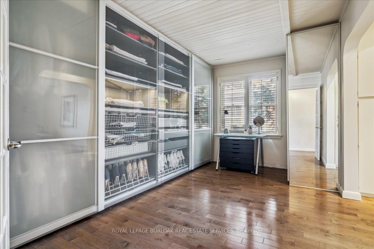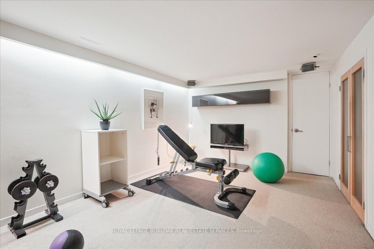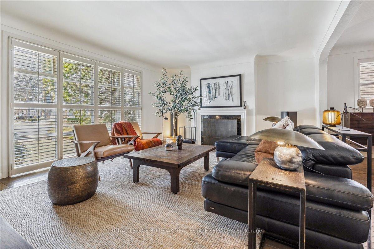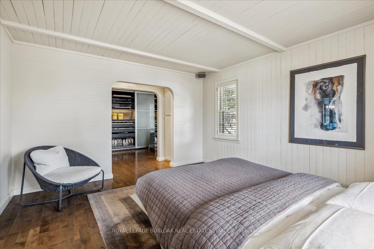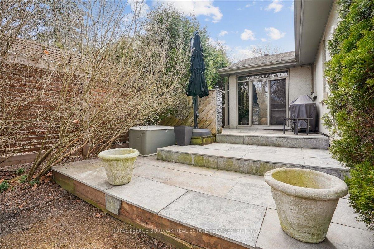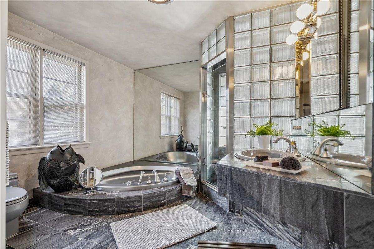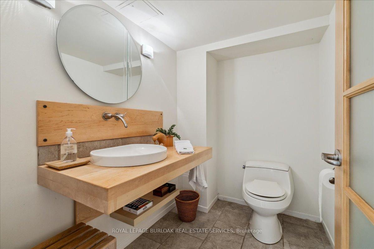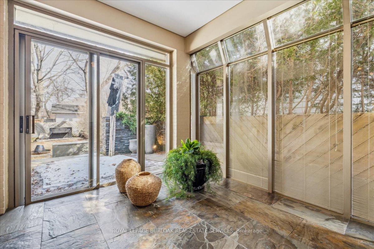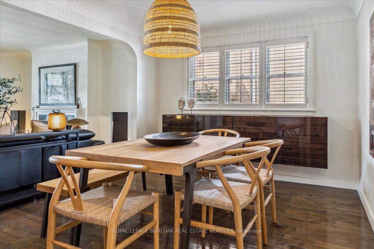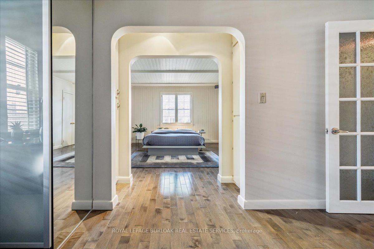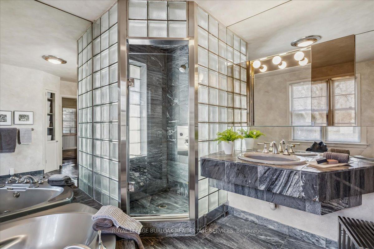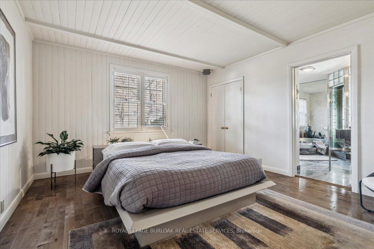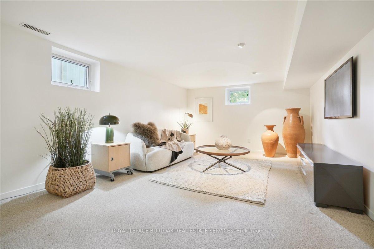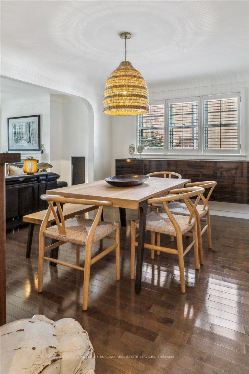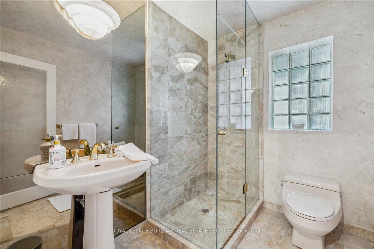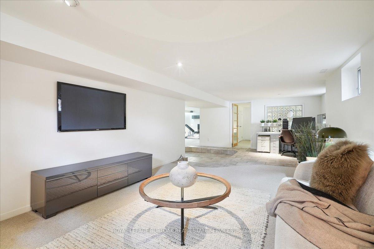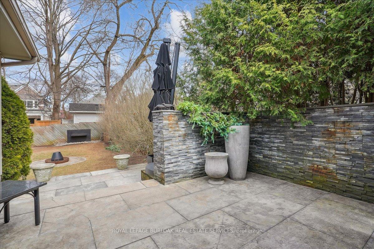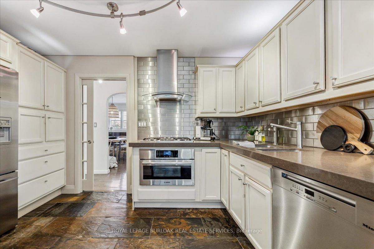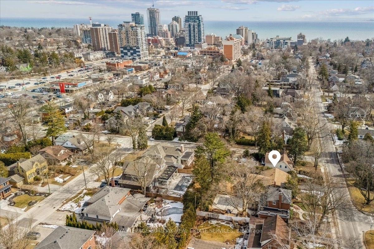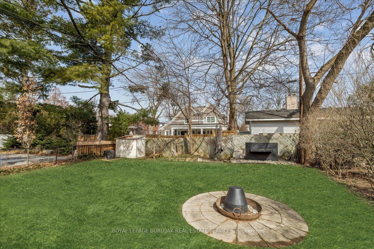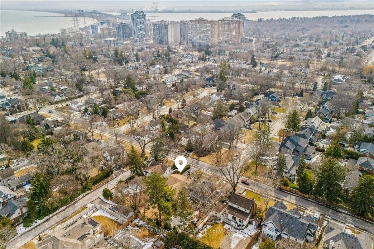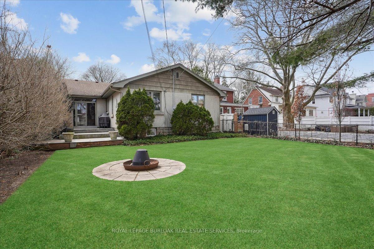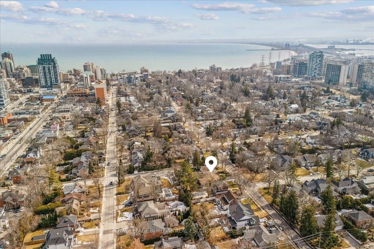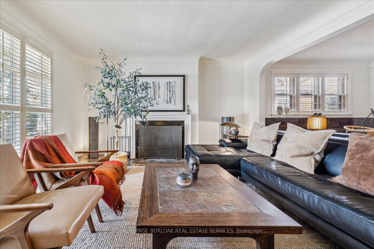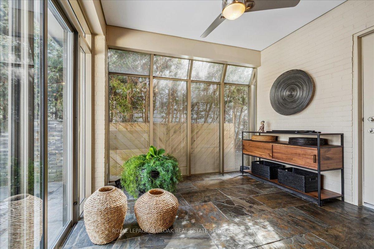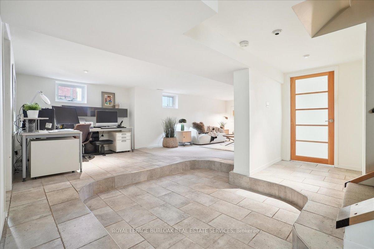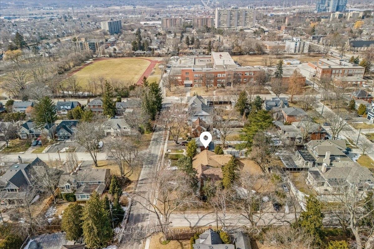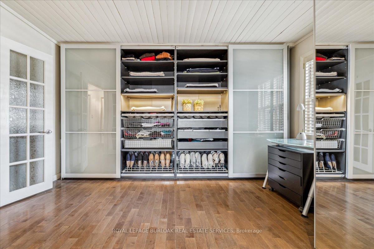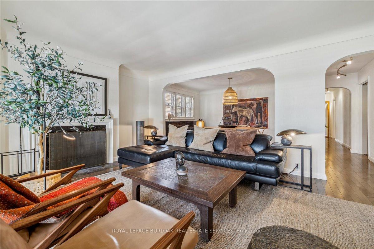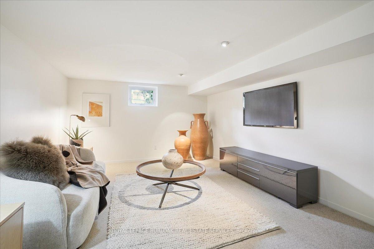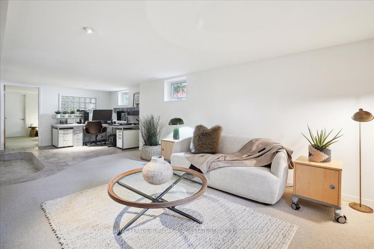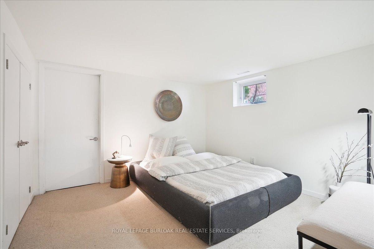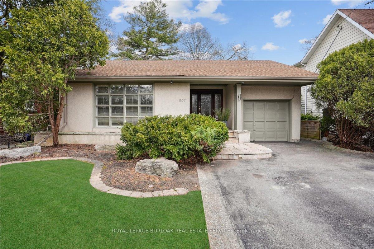$1,699,000
Available - For Sale
Listing ID: W12121149
607 Hurd Aven , Burlington, L7S 1T4, Halton
| Located in the heart of downtown Burlington, this rare bungalow-style home features a beautifully renovated space with 1+1 bdrm's (originally 3) & 2.5 baths, 1,508 sq.ft. plus a finished basement. Perfect for those who value a walkable lifestyle, you're just steps away from the waterfront, parks, vibrant shops &dining, coffee shops, & the Performing Arts Centre. This unique property combines modern updates with timeless charm, featuring arched doorways, textured plaster walls, French doors with etched glass, a wood-burning fireplace, California shutters, hrdwd flrs & more.The renovated kitchen with S/S appl's adjoins a bright solarium, perfect for morning coffee while overlooking the private backyard, complete with a flagstone patio. The primary retreat features a large dressing room (possible 2nd bedrm) & luxurious ensuite with marble flr's & walls, soaker tub & separate shower. If you seek convenience, style, & proximity to all that dwtn has to offer, don't miss this incredible opportunity! |
| Price | $1,699,000 |
| Taxes: | $7928.00 |
| Occupancy: | Owner |
| Address: | 607 Hurd Aven , Burlington, L7S 1T4, Halton |
| Acreage: | < .50 |
| Directions/Cross Streets: | Hurd/Baldwin |
| Rooms: | 5 |
| Rooms +: | 3 |
| Bedrooms: | 1 |
| Bedrooms +: | 1 |
| Family Room: | F |
| Basement: | Finished, Full |
| Level/Floor | Room | Length(ft) | Width(ft) | Descriptions | |
| Room 1 | Main | Foyer | 8.07 | 9.51 | |
| Room 2 | Main | Living Ro | 18.5 | 13.58 | |
| Room 3 | Main | Dining Ro | 13.84 | 10.27 | |
| Room 4 | Main | Kitchen | 11.12 | 16.14 | |
| Room 5 | Main | Breakfast | 9.45 | 9.97 | |
| Room 6 | Main | Primary B | 12.5 | 14.37 | |
| Room 7 | Main | Other | 13.87 | 7.51 | |
| Room 8 | Lower | Recreatio | 28.5 | 43.26 | |
| Room 9 | Lower | Bedroom 2 | 11.02 | 10.89 | |
| Room 10 | Lower | Laundry | 11.71 | 11.28 | |
| Room 11 | Lower | Utility R |
| Washroom Type | No. of Pieces | Level |
| Washroom Type 1 | 3 | Main |
| Washroom Type 2 | 4 | Main |
| Washroom Type 3 | 2 | Basement |
| Washroom Type 4 | 0 | |
| Washroom Type 5 | 0 |
| Total Area: | 0.00 |
| Approximatly Age: | 51-99 |
| Property Type: | Detached |
| Style: | Bungalow |
| Exterior: | Stucco (Plaster) |
| Garage Type: | Attached |
| (Parking/)Drive: | Private Do |
| Drive Parking Spaces: | 4 |
| Park #1 | |
| Parking Type: | Private Do |
| Park #2 | |
| Parking Type: | Private Do |
| Pool: | None |
| Approximatly Age: | 51-99 |
| Approximatly Square Footage: | 1500-2000 |
| Property Features: | Arts Centre, Hospital |
| CAC Included: | N |
| Water Included: | N |
| Cabel TV Included: | N |
| Common Elements Included: | N |
| Heat Included: | N |
| Parking Included: | N |
| Condo Tax Included: | N |
| Building Insurance Included: | N |
| Fireplace/Stove: | Y |
| Heat Type: | Forced Air |
| Central Air Conditioning: | Central Air |
| Central Vac: | N |
| Laundry Level: | Syste |
| Ensuite Laundry: | F |
| Sewers: | Sewer |
| Utilities-Cable: | A |
| Utilities-Hydro: | Y |
$
%
Years
This calculator is for demonstration purposes only. Always consult a professional
financial advisor before making personal financial decisions.
| Although the information displayed is believed to be accurate, no warranties or representations are made of any kind. |
| ROYAL LEPAGE BURLOAK REAL ESTATE SERVICES |
|
|

Mehdi Teimouri
Broker
Dir:
647-989-2641
Bus:
905-695-7888
Fax:
905-695-0900
| Virtual Tour | Book Showing | Email a Friend |
Jump To:
At a Glance:
| Type: | Freehold - Detached |
| Area: | Halton |
| Municipality: | Burlington |
| Neighbourhood: | Brant |
| Style: | Bungalow |
| Approximate Age: | 51-99 |
| Tax: | $7,928 |
| Beds: | 1+1 |
| Baths: | 3 |
| Fireplace: | Y |
| Pool: | None |
Locatin Map:
Payment Calculator:

