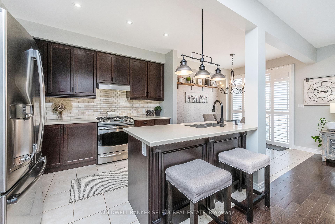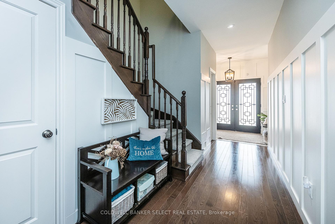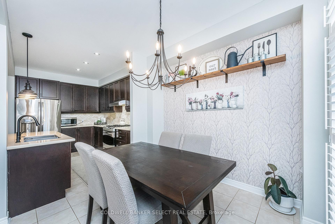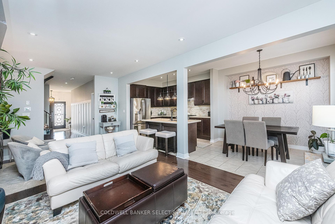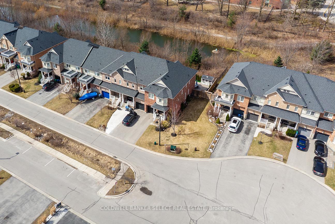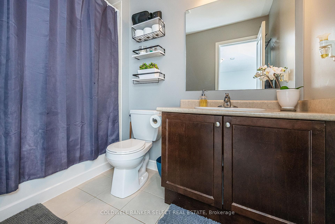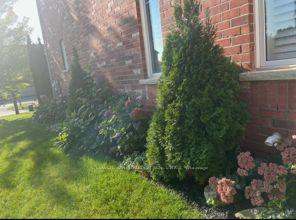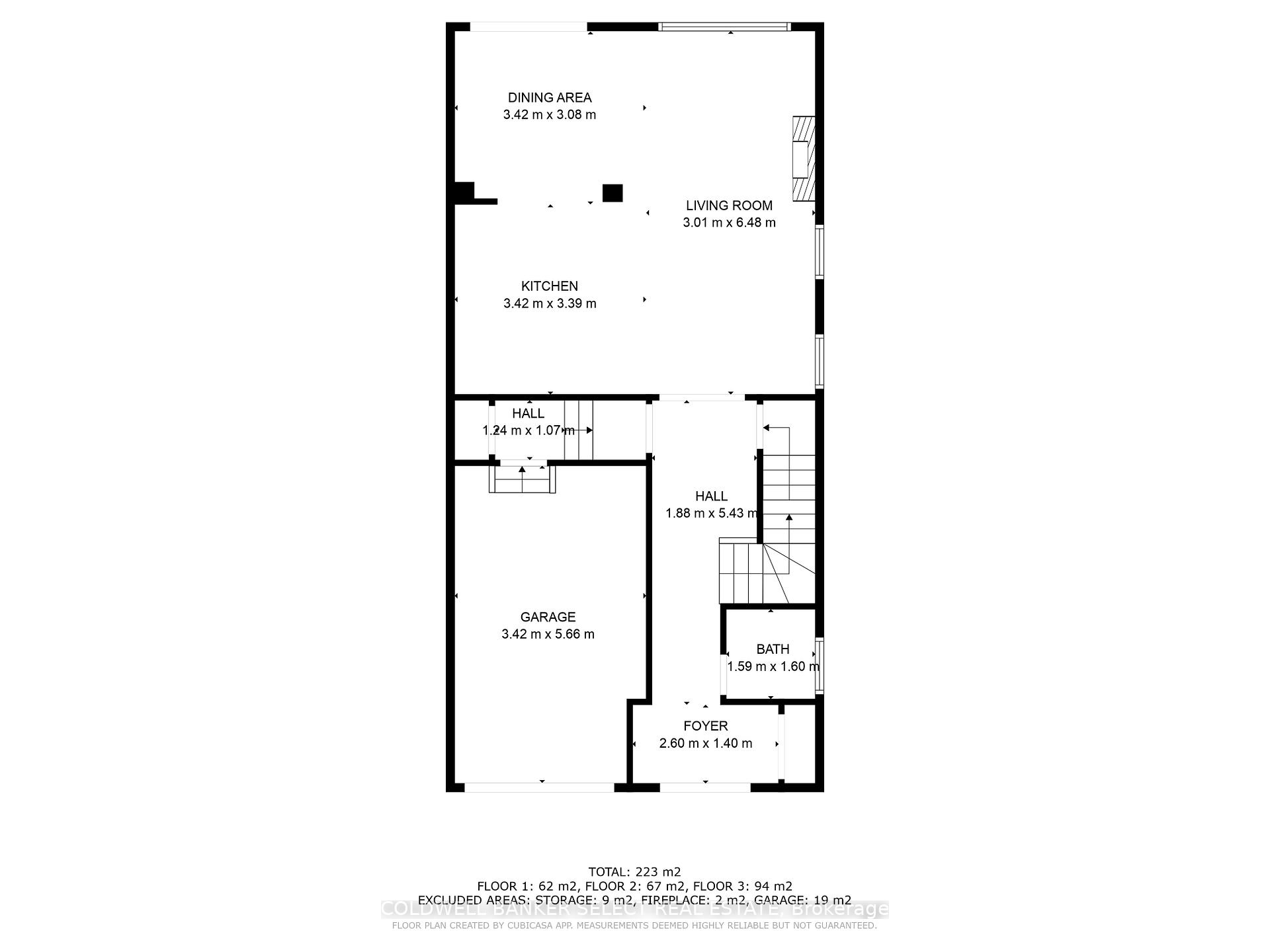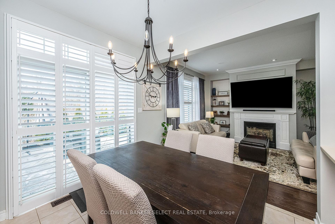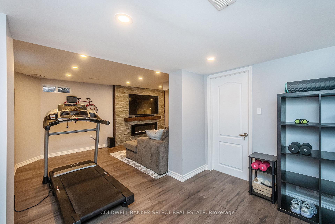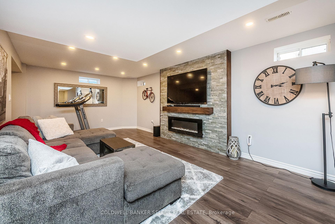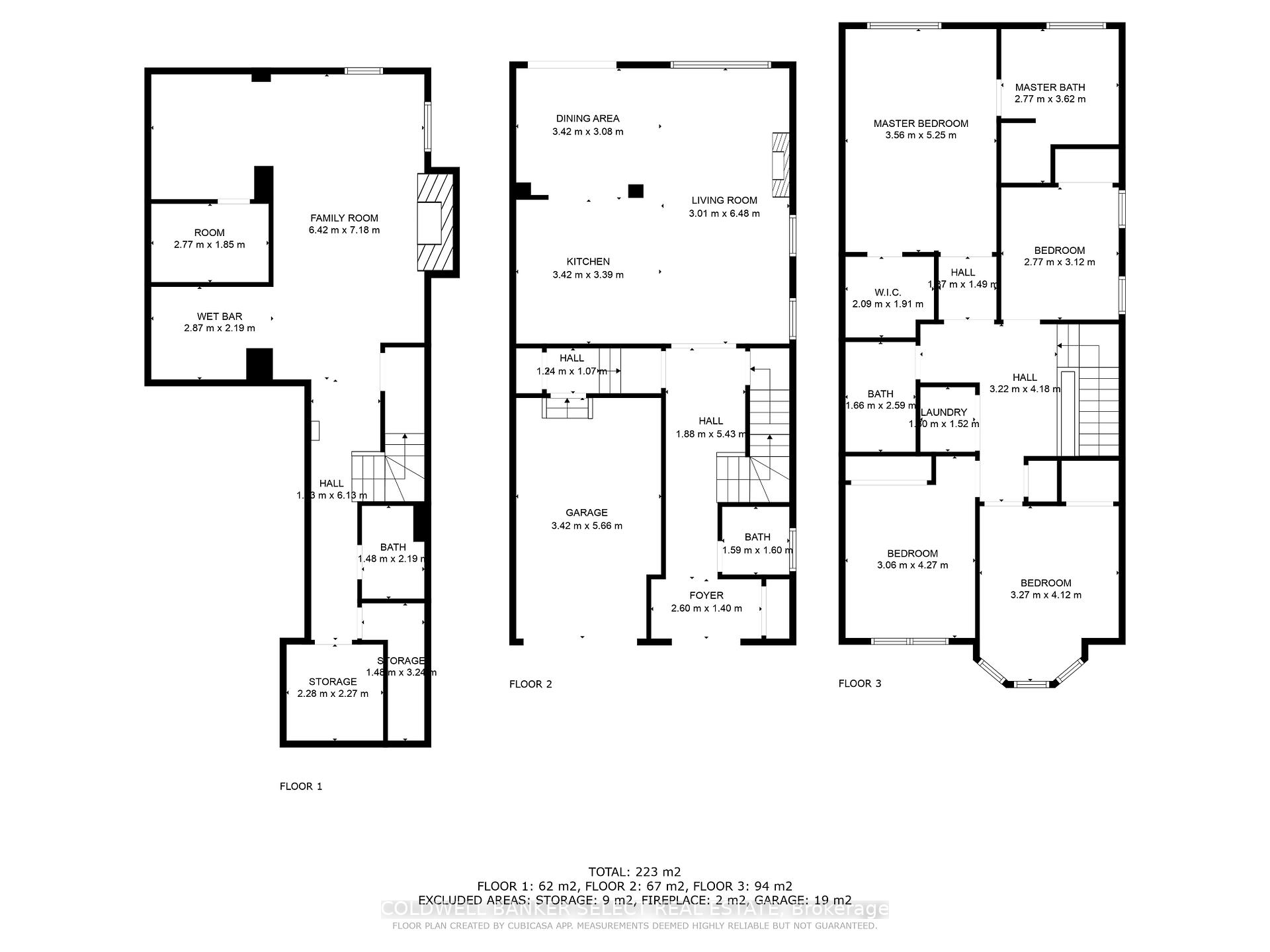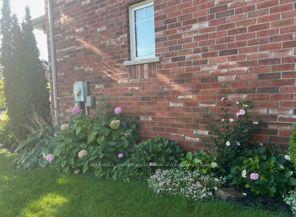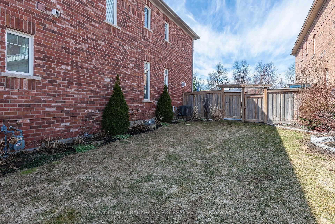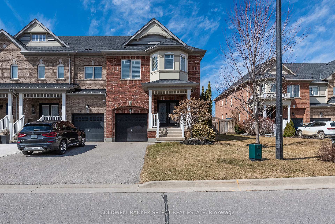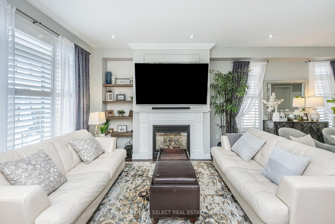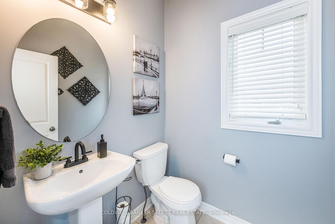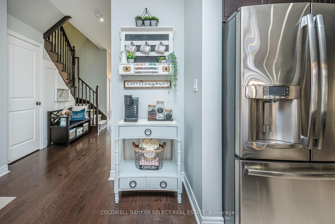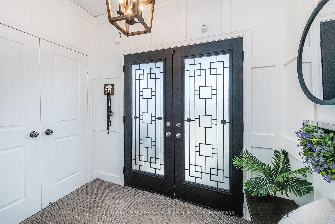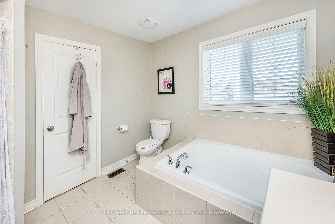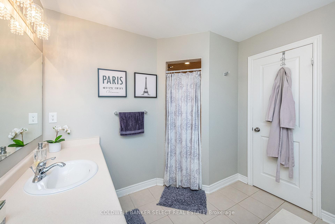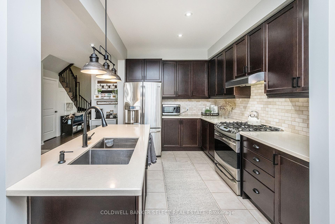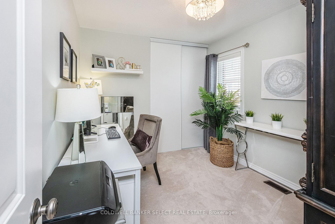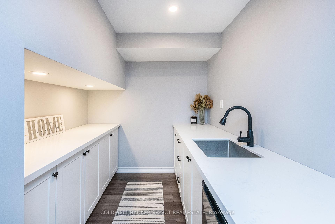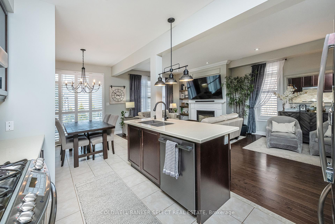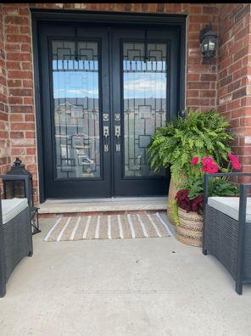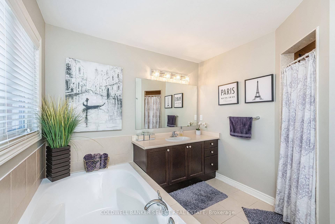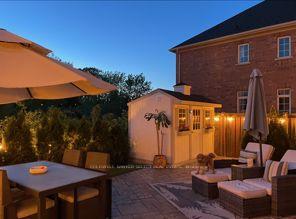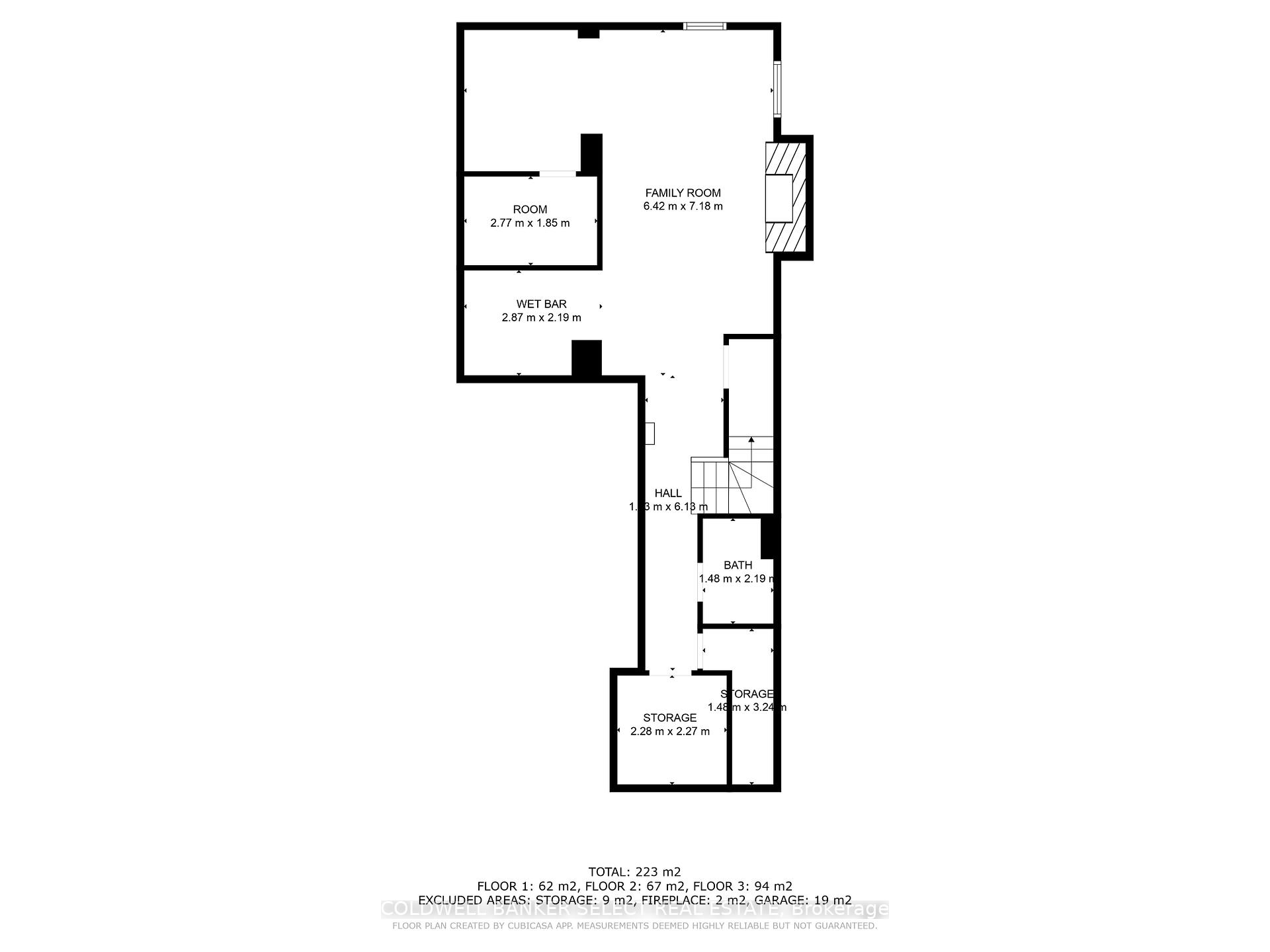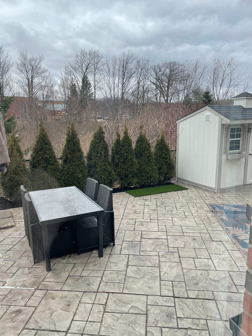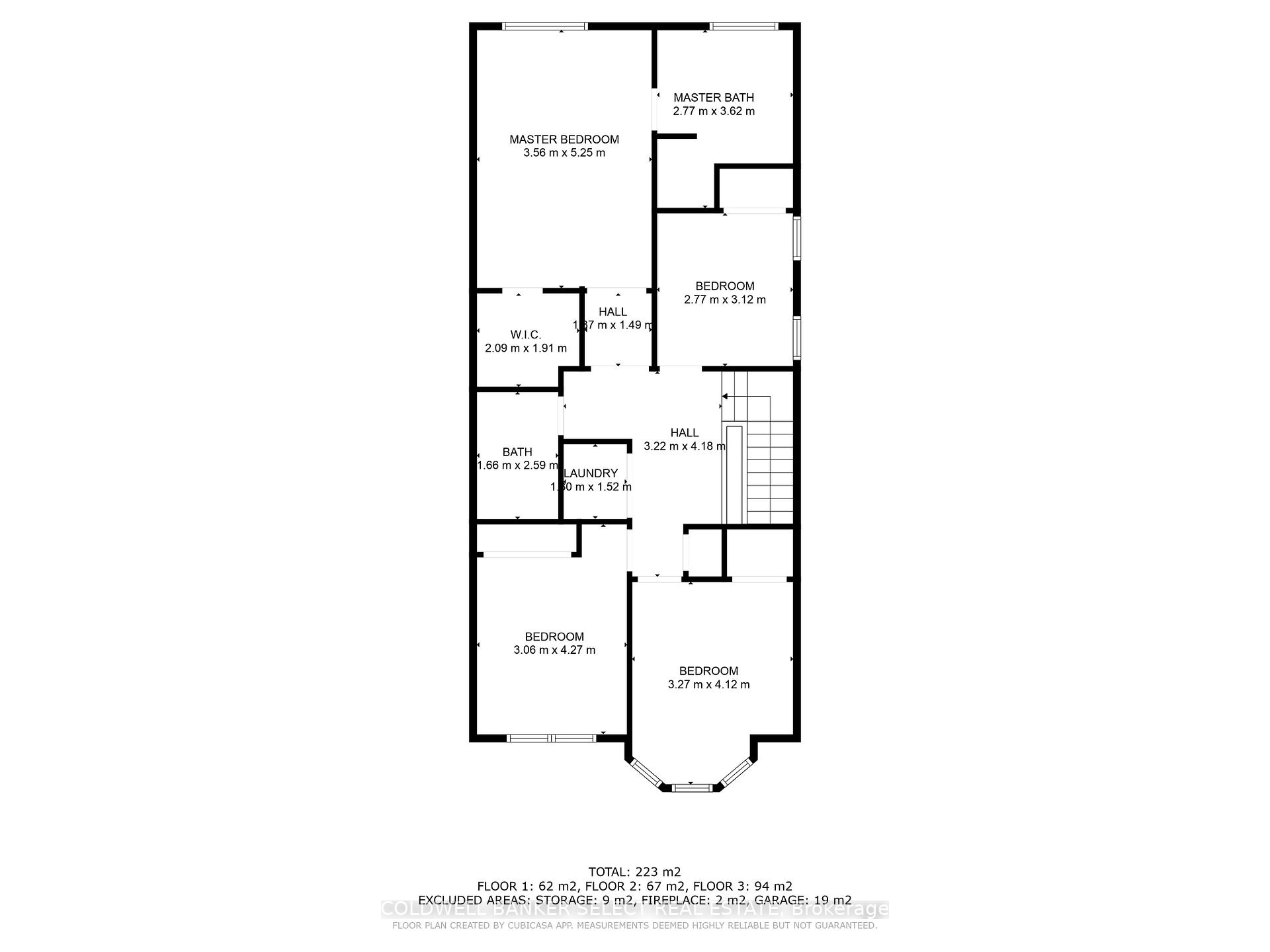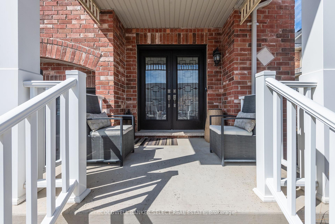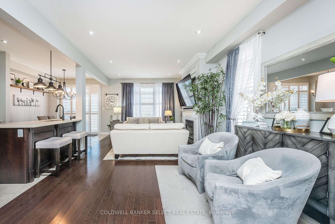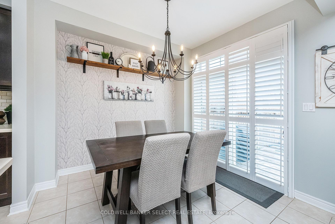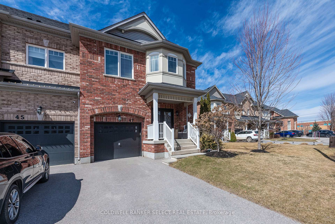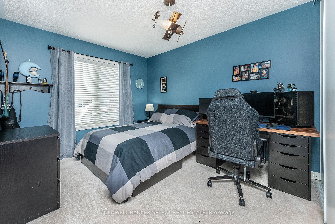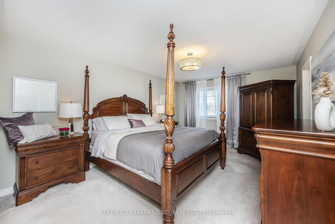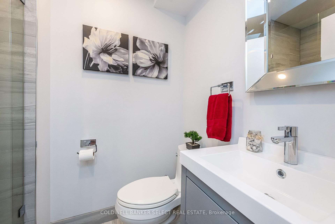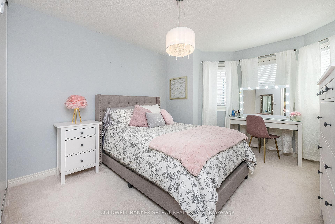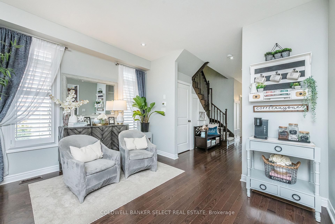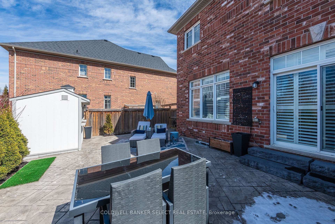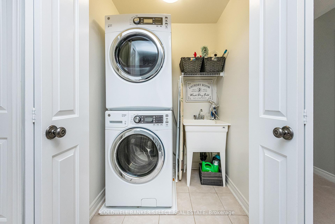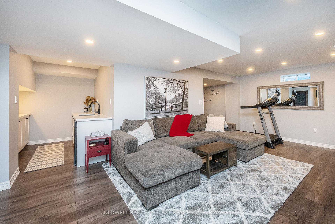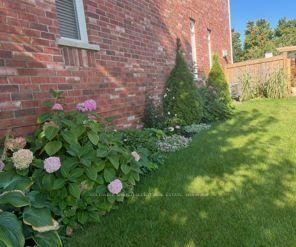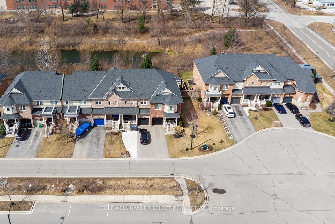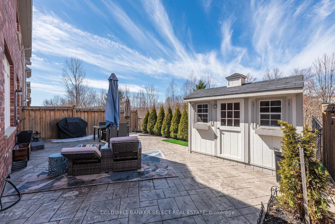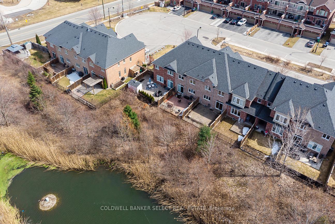$999,900
Available - For Sale
Listing ID: W12121099
47 Mccardy Cour , Caledon, L7C 3W9, Peel
| Stunning End Unit Executive 4 Bedroom Townhouse on a Quiet Upscale Cul-De-Sac Neighborhood in Caledon East offering 1974 Sq. Ft. of refined living space with this Fully Finished Home. Walk into Elegance of the Open Concept. Eat-In Kitchen offering Quartz Counters, Centre Island, Stainless Steel Appliances overlooking the Family Room and Dining Room. Prefect entertaining space. Gleaming Hardwood floors, California Shutters, 2pc bath, access to Garage & 9' Ceilings on the main level. The primary suite offers a luxurious retreat with a Walk-in Closet, Large Ensuite featuring a walk-in shower & built-in tub. 3 other beautifully appointed bedrooms, 4pc Main Bath & Convenient Laundry Area finish the upper Level. Professional Finished Basement with Kitchenette (WetBar), 3pc Bath, Electric Fireplace & Office off the Large Rec Room. Gorgeous Private fully Fenced Backyard with Stamped Concrete Patio, Large Garden Shed, Professional Landscape, Extra Space on Side yard & backing onto Greenspace/Conversation area. Located in the heart of Caledon, you're just steps from schools, a community centre, and a public library combining convenience with upscale living in one of the area's most desirable communities. |
| Price | $999,900 |
| Taxes: | $4495.85 |
| Occupancy: | Owner |
| Address: | 47 Mccardy Cour , Caledon, L7C 3W9, Peel |
| Acreage: | Not Appl |
| Directions/Cross Streets: | Old Church Rd & Airport Rd. |
| Rooms: | 7 |
| Rooms +: | 3 |
| Bedrooms: | 4 |
| Bedrooms +: | 0 |
| Family Room: | F |
| Basement: | Finished |
| Level/Floor | Room | Length(ft) | Width(ft) | Descriptions | |
| Room 1 | Main | Kitchen | 9.18 | 22.21 | Eat-in Kitchen, Centre Island, W/O To Patio |
| Room 2 | Main | Family Ro | 12.14 | 12.33 | Hardwood Floor, Gas Fireplace, Pot Lights |
| Room 3 | Main | Dining Ro | 9.84 | 12.33 | Hardwood Floor, Large Window, Pot Lights |
| Room 4 | Second | Primary B | 11.94 | 21.84 | Broadloom, 4 Pc Ensuite, Walk-In Closet(s) |
| Room 5 | Second | Bedroom 2 | 9.25 | 10.14 | Broadloom, Double Closet |
| Room 6 | Second | Bedroom 3 | 10.99 | 13.61 | Broadloom, Double Closet |
| Room 7 | Second | Bedroom 4 | 9.97 | 13.91 | Broadloom, Double Closet |
| Room 8 | Basement | Recreatio | 11.58 | 21.42 | Laminate, Electric Fireplace, Pot Lights |
| Room 9 | Basement | Office | 9.18 | 9.58 | Laminate, Pot Lights, Open Concept |
| Room 10 | Basement | Kitchen | 7.22 | 8.72 | Laminate, Wet Bar, Pot Lights |
| Washroom Type | No. of Pieces | Level |
| Washroom Type 1 | 2 | Main |
| Washroom Type 2 | 4 | Second |
| Washroom Type 3 | 3 | Basement |
| Washroom Type 4 | 0 | |
| Washroom Type 5 | 0 |
| Total Area: | 0.00 |
| Approximatly Age: | 6-15 |
| Property Type: | Att/Row/Townhouse |
| Style: | 2-Storey |
| Exterior: | Brick |
| Garage Type: | Built-In |
| Drive Parking Spaces: | 2 |
| Pool: | None |
| Other Structures: | Garden Shed |
| Approximatly Age: | 6-15 |
| Approximatly Square Footage: | 1500-2000 |
| Property Features: | Cul de Sac/D, Fenced Yard |
| CAC Included: | N |
| Water Included: | N |
| Cabel TV Included: | N |
| Common Elements Included: | N |
| Heat Included: | N |
| Parking Included: | N |
| Condo Tax Included: | N |
| Building Insurance Included: | N |
| Fireplace/Stove: | Y |
| Heat Type: | Forced Air |
| Central Air Conditioning: | Central Air |
| Central Vac: | Y |
| Laundry Level: | Syste |
| Ensuite Laundry: | F |
| Elevator Lift: | False |
| Sewers: | Sewer |
| Utilities-Cable: | A |
| Utilities-Hydro: | Y |
$
%
Years
This calculator is for demonstration purposes only. Always consult a professional
financial advisor before making personal financial decisions.
| Although the information displayed is believed to be accurate, no warranties or representations are made of any kind. |
| COLDWELL BANKER SELECT REAL ESTATE |
|
|

Mehdi Teimouri
Broker
Dir:
647-989-2641
Bus:
905-695-7888
Fax:
905-695-0900
| Virtual Tour | Book Showing | Email a Friend |
Jump To:
At a Glance:
| Type: | Freehold - Att/Row/Townhouse |
| Area: | Peel |
| Municipality: | Caledon |
| Neighbourhood: | Caledon East |
| Style: | 2-Storey |
| Approximate Age: | 6-15 |
| Tax: | $4,495.85 |
| Beds: | 4 |
| Baths: | 4 |
| Fireplace: | Y |
| Pool: | None |
Locatin Map:
Payment Calculator:

