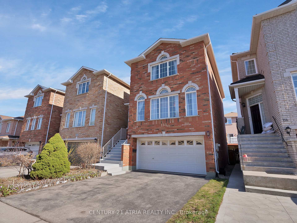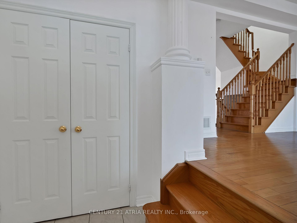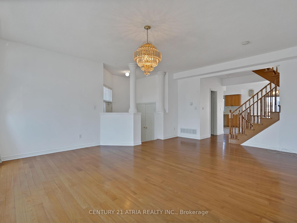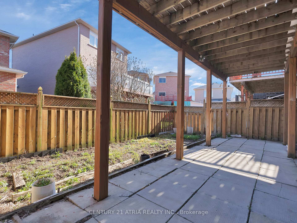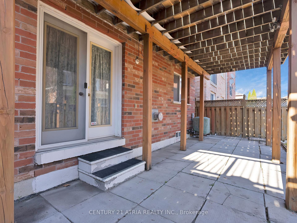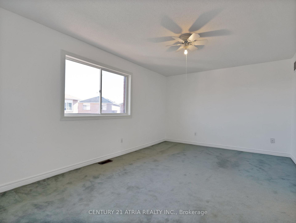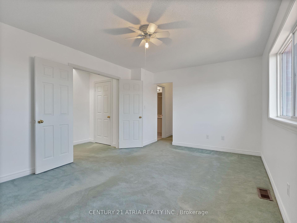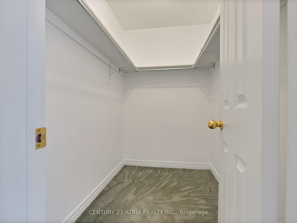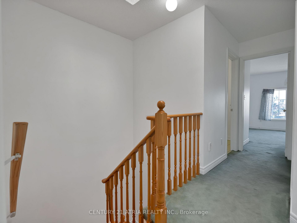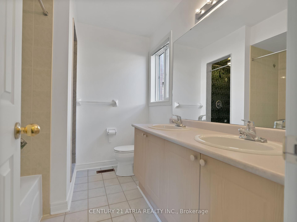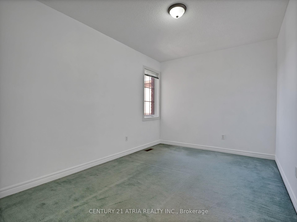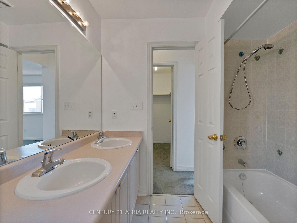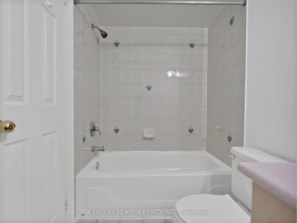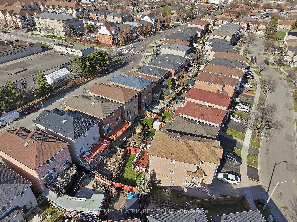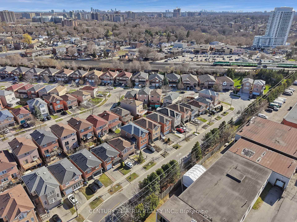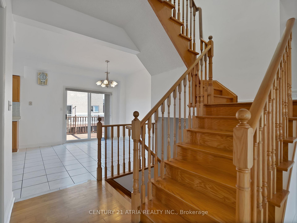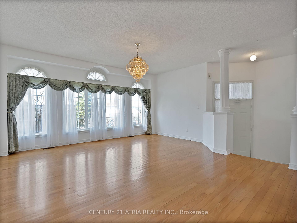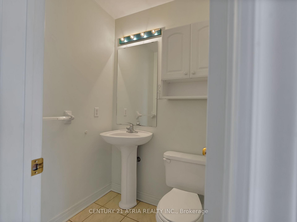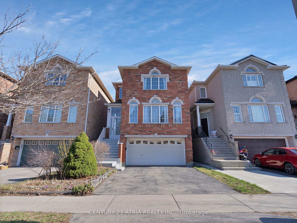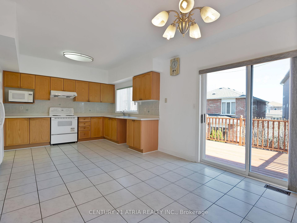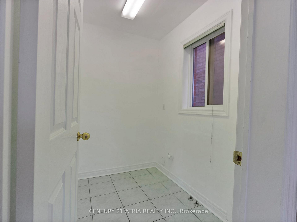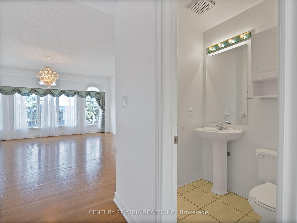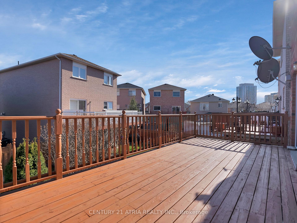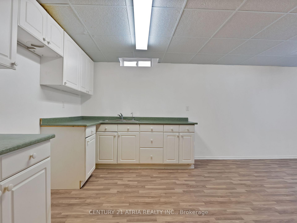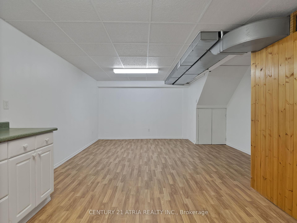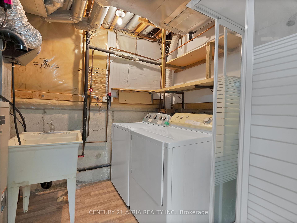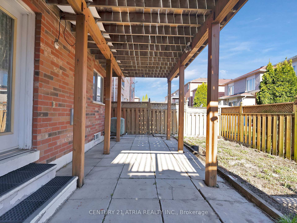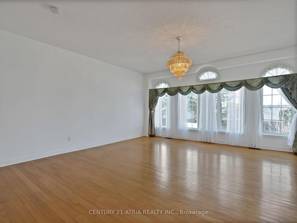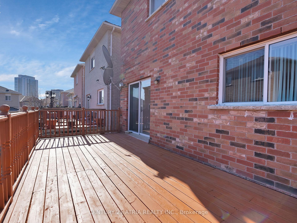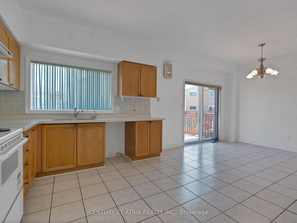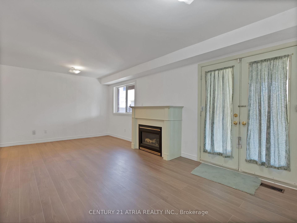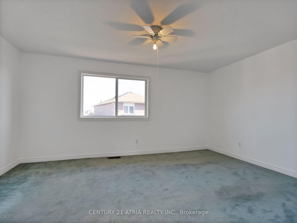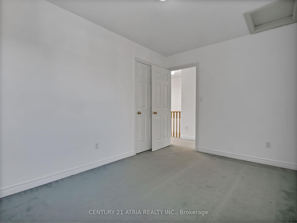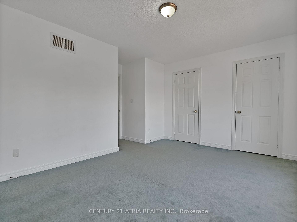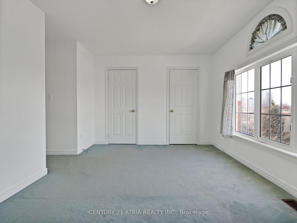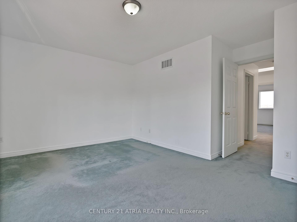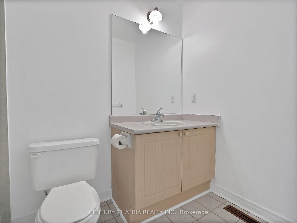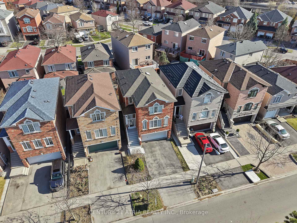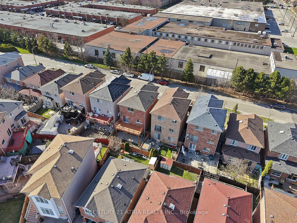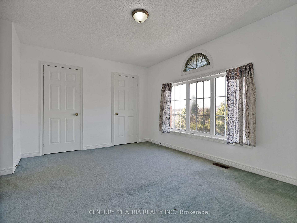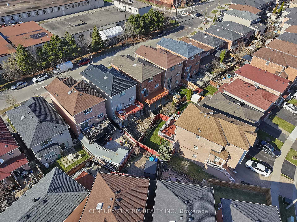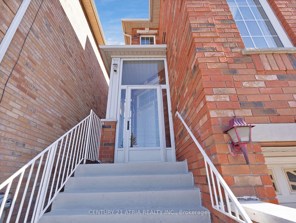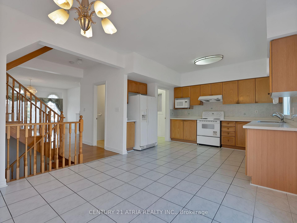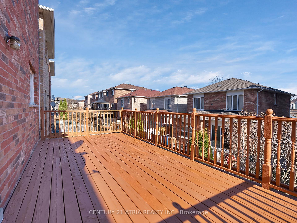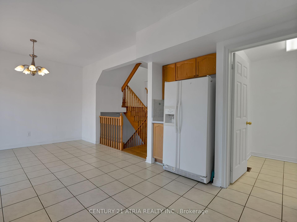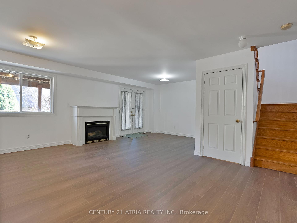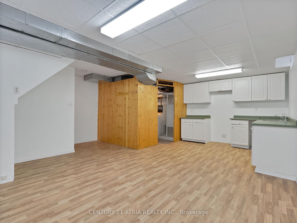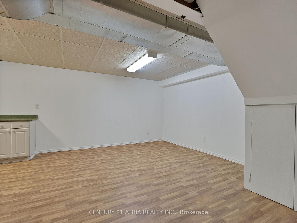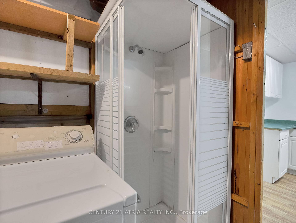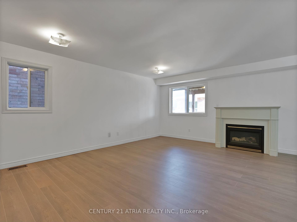$1,249,999
Available - For Sale
Listing ID: W12121052
153 Wright Aven , Toronto, M9N 3Z1, Toronto
| Opportunity awaits at 153 Wright Avenue. This house presents a unique chance to craft your dream home. Situated on a generous lot, this property is a complete renovation project, offering a blank canvas for your vision. This is an estate sale being sold in as-is condition by the estate trustee, with probate already completed. No representations or warranties will be made. A great chance to invest or build your dream home in a well-connected community close totransit, parks, schools, and shopping. |
| Price | $1,249,999 |
| Taxes: | $4892.58 |
| Occupancy: | Vacant |
| Address: | 153 Wright Aven , Toronto, M9N 3Z1, Toronto |
| Directions/Cross Streets: | Weston Rd & Lawrence Ave W |
| Rooms: | 9 |
| Rooms +: | 2 |
| Bedrooms: | 3 |
| Bedrooms +: | 0 |
| Family Room: | T |
| Basement: | Finished |
| Level/Floor | Room | Length(ft) | Width(ft) | Descriptions | |
| Room 1 | Lower | Family Ro | 18.17 | 21.58 | Hardwood Floor, Gas Fireplace, W/O To Yard |
| Room 2 | Main | Living Ro | 16.99 | 18.66 | Hardwood Floor, Window, Combined w/Dining |
| Room 3 | Main | Dining Ro | 16.99 | 18.66 | Hardwood Floor, Window, Combined w/Living |
| Room 4 | Main | Kitchen | 12.99 | 10.23 | Tile Floor, Backsplash, Stone Counters |
| Room 5 | Main | Breakfast | 10.99 | 11.58 | Tile Floor, W/O To Deck |
| Room 6 | Second | Primary B | 11.32 | 16.07 | Broadloom, Window, Walk-In Closet(s) |
| Room 7 | Second | Bedroom 2 | 12.66 | 8.76 | Broadloom, Above Grade Window, Closet |
| Room 8 | Second | Bedroom 3 | 14.99 | 10.59 | Broadloom, Window, Double Closet |
| Room 9 | Main | Pantry | 6.99 | 5.41 | Tile Floor, Window |
| Room 10 | Basement | Recreatio | 8.99 | 8.99 | Laminate |
| Room 11 | Basement | Kitchen | 12 | 14.66 | Laminate |
| Washroom Type | No. of Pieces | Level |
| Washroom Type 1 | 2 | Main |
| Washroom Type 2 | 6 | Second |
| Washroom Type 3 | 4 | Second |
| Washroom Type 4 | 2 | Basement |
| Washroom Type 5 | 0 |
| Total Area: | 0.00 |
| Property Type: | Detached |
| Style: | 3-Storey |
| Exterior: | Brick |
| Garage Type: | Attached |
| (Parking/)Drive: | Private Do |
| Drive Parking Spaces: | 2 |
| Park #1 | |
| Parking Type: | Private Do |
| Park #2 | |
| Parking Type: | Private Do |
| Park #3 | |
| Parking Type: | Private |
| Pool: | None |
| Approximatly Square Footage: | 2000-2500 |
| Property Features: | Fenced Yard, Park |
| CAC Included: | N |
| Water Included: | N |
| Cabel TV Included: | N |
| Common Elements Included: | N |
| Heat Included: | N |
| Parking Included: | N |
| Condo Tax Included: | N |
| Building Insurance Included: | N |
| Fireplace/Stove: | Y |
| Heat Type: | Forced Air |
| Central Air Conditioning: | Central Air |
| Central Vac: | Y |
| Laundry Level: | Syste |
| Ensuite Laundry: | F |
| Sewers: | Sewer |
$
%
Years
This calculator is for demonstration purposes only. Always consult a professional
financial advisor before making personal financial decisions.
| Although the information displayed is believed to be accurate, no warranties or representations are made of any kind. |
| CENTURY 21 ATRIA REALTY INC. |
|
|

Mehdi Teimouri
Broker
Dir:
647-989-2641
Bus:
905-695-7888
Fax:
905-695-0900
| Book Showing | Email a Friend |
Jump To:
At a Glance:
| Type: | Freehold - Detached |
| Area: | Toronto |
| Municipality: | Toronto W04 |
| Neighbourhood: | Weston |
| Style: | 3-Storey |
| Tax: | $4,892.58 |
| Beds: | 3 |
| Baths: | 4 |
| Fireplace: | Y |
| Pool: | None |
Locatin Map:
Payment Calculator:

