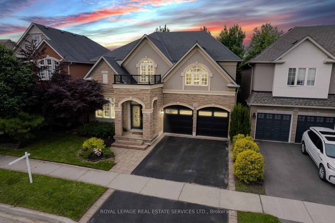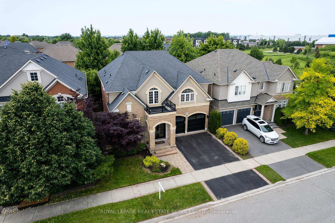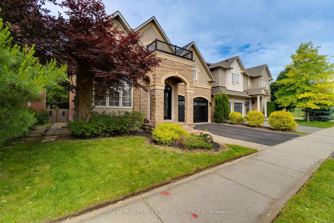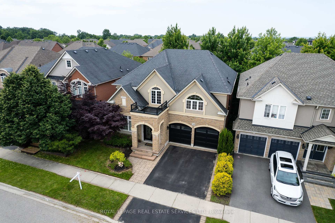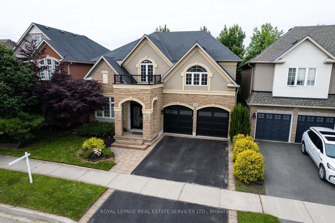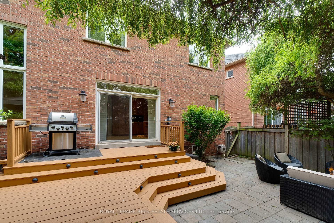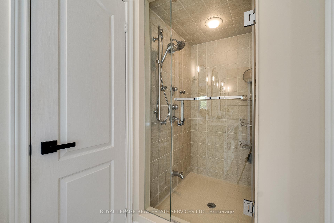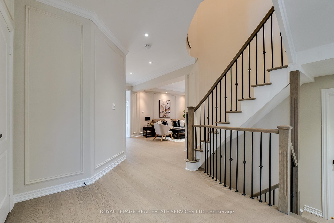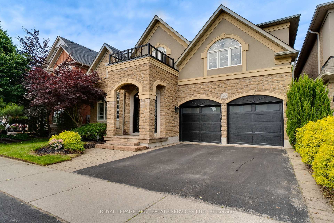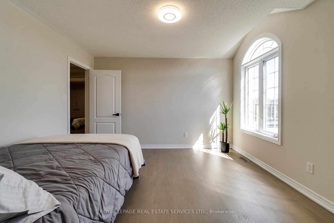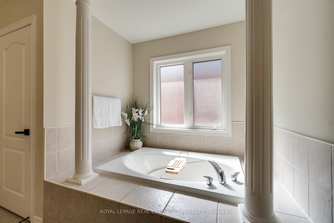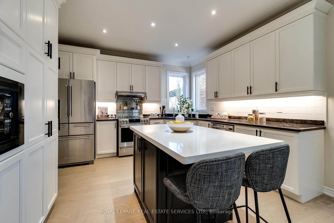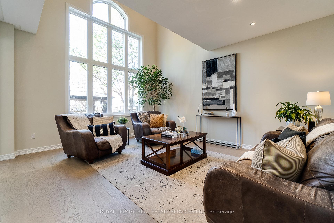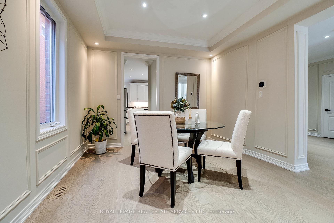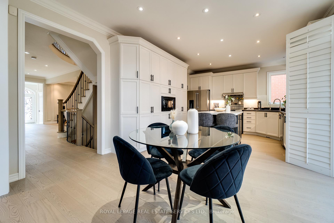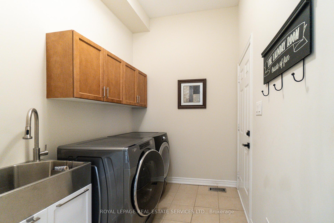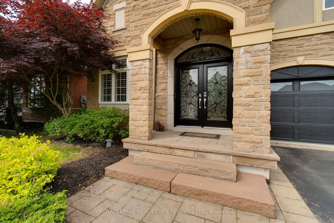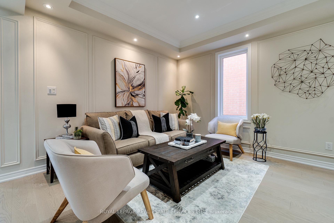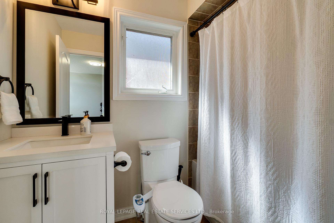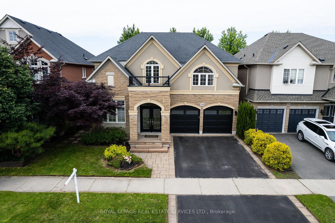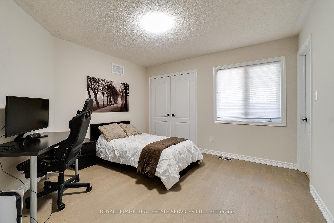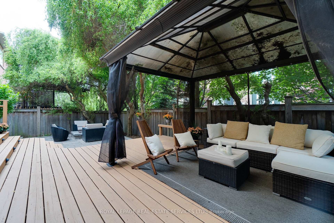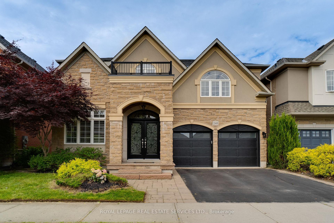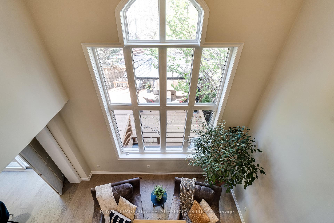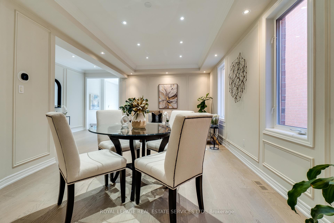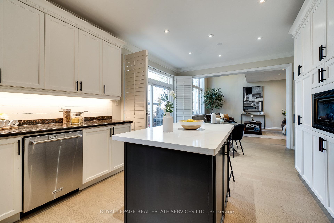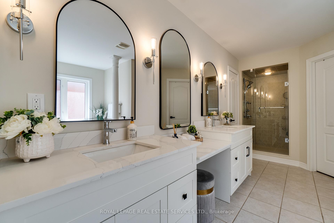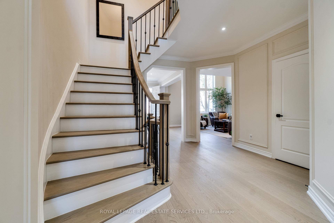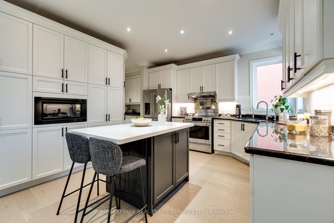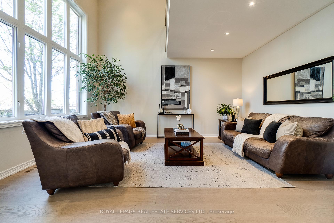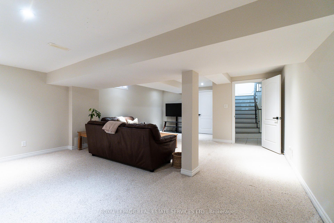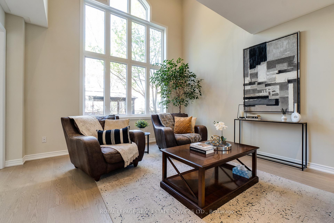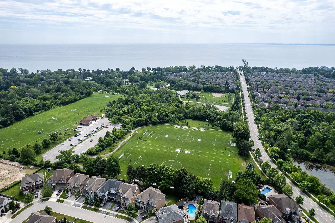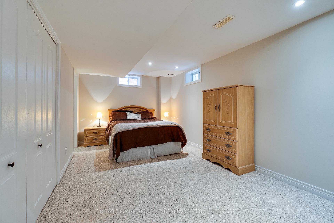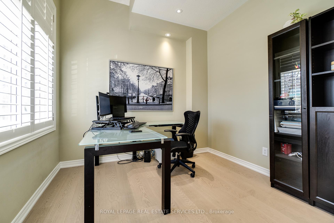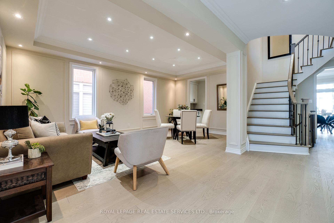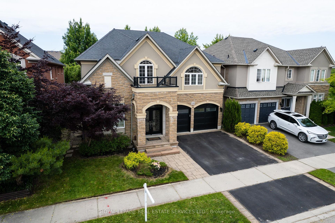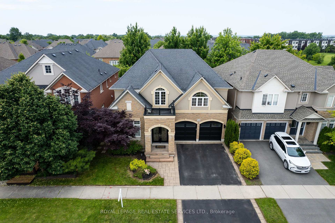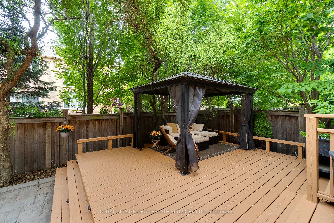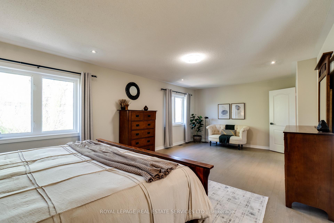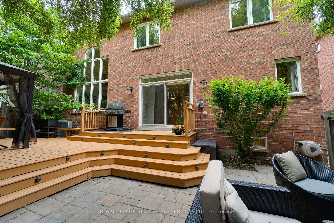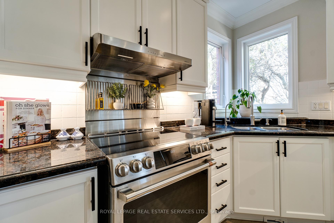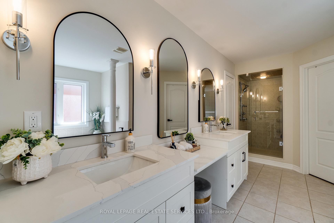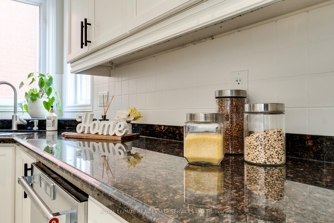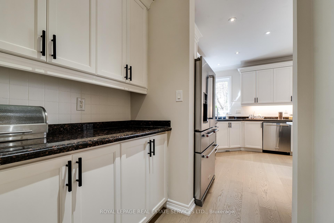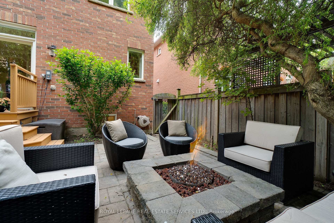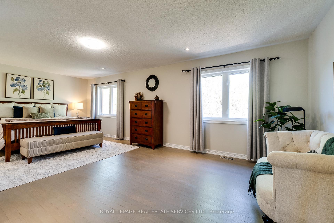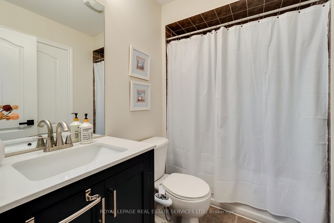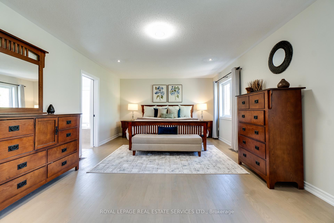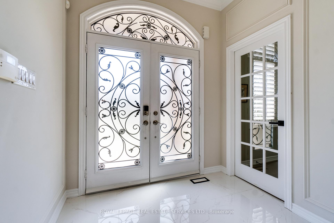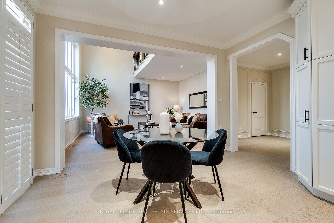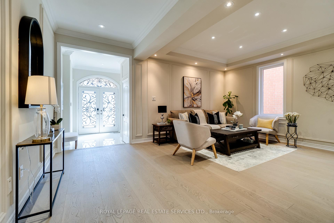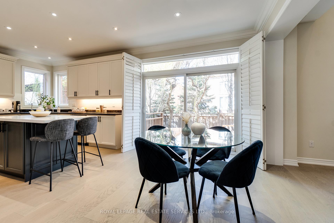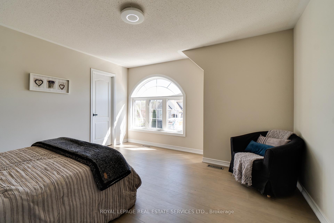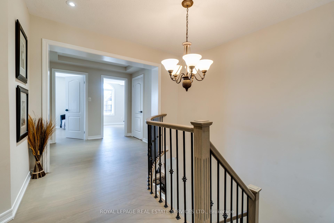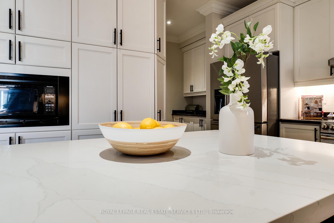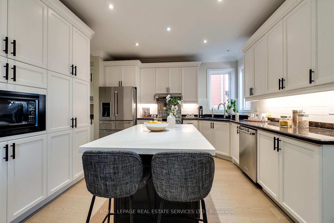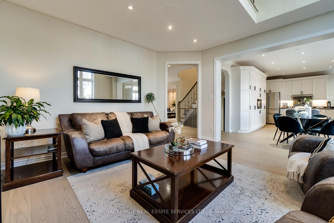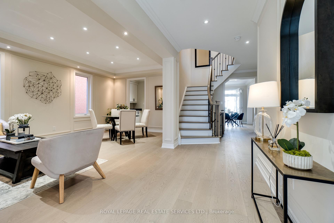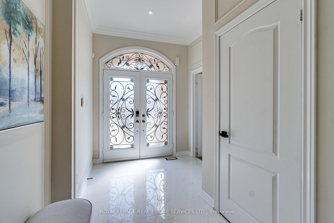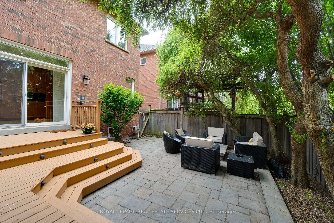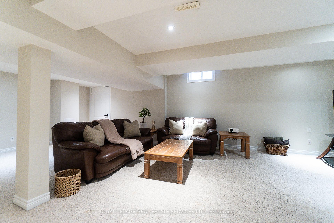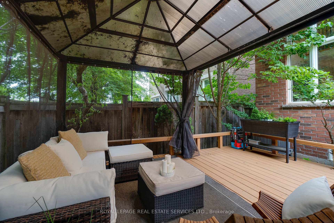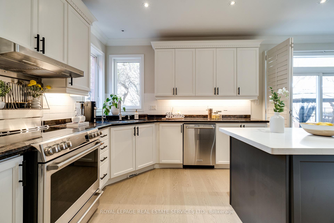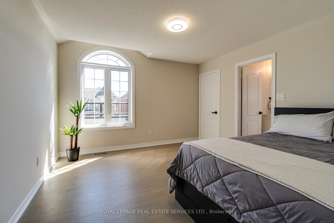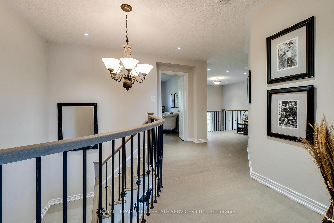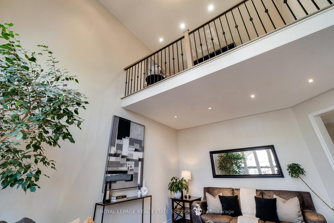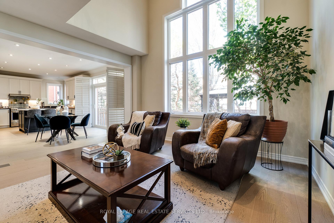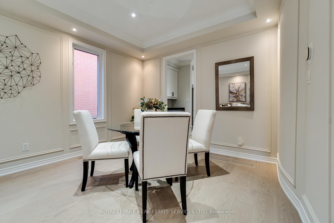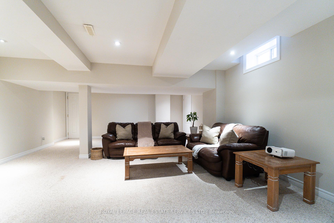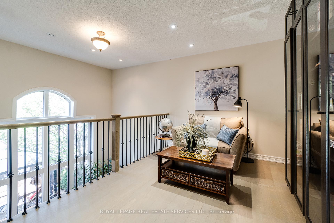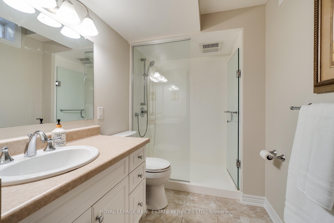$2,098,800
Available - For Sale
Listing ID: W12117409
240 Butterfly Lane , Oakville, L6L 6V4, Halton
| Welcome to 240 Butterfly Lane, Oakville! Nestled in the prestigious Lakeshore Woods community, this stunning residence by National Homes offers exceptional curb appeal and is bathed in natural light throughout. Boasting 4+2 bedrooms and 5 bathrooms, its ideally located just a short walk from the lake, beach, Shell Park, Bronte Marina, Oakville Harbour, and vibrant downtown Oakville. With over 3,180 s/f of thoughtfully designed living space plus a finished basement this home is perfect for families seeking comfort, space, and style. The professionally landscaped, low-maintenance backyard is a true retreat, featuring a two-tiered deck, gazebo, and gas fire pit ideal for entertaining or peaceful relaxation. Inside, you'll be welcomed by a grand family room with soaring 18-foot ceilings, a private home office, and a cozy library. Elegant upgrades throughout include new flooring, crown molding, wainscoting, upgraded kitchen, and modernized bathrooms. Recent mechanical updates include new windows, a new furnace motor (2025), and a new garage door (2023). Step out from the kitchen and breakfast area into your private backyard oasis, perfect for enjoying serene mornings or cozy evenings by the fire. This move-in ready home offers luxury, functionality, and a prime Oakville location ready to welcome its next family. |
| Price | $2,098,800 |
| Taxes: | $8093.48 |
| Occupancy: | Owner |
| Address: | 240 Butterfly Lane , Oakville, L6L 6V4, Halton |
| Directions/Cross Streets: | Great Lakes Blvd & Rebecca |
| Rooms: | 12 |
| Bedrooms: | 4 |
| Bedrooms +: | 2 |
| Family Room: | T |
| Basement: | Finished |
| Level/Floor | Room | Length(ft) | Width(ft) | Descriptions | |
| Room 1 | Ground | Office | 32.8 | 32.8 | |
| Room 2 | Ground | Foyer | |||
| Room 3 | Ground | Living Ro | 41.98 | 64.94 | |
| Room 4 | Ground | Family Ro | 47.23 | 55.76 | |
| Room 5 | Ground | Laundry | |||
| Room 6 | Second | Primary B | 78.72 | 42.64 | 4 Pc Ensuite |
| Room 7 | Second | Bedroom 2 | 39.36 | 39.36 | 3 Pc Ensuite |
| Room 8 | Second | Bedroom 3 | 42.64 | 47.89 | 3 Pc Ensuite |
| Room 9 | Second | Bedroom 4 | 41.98 | 40.67 | 3 Pc Bath |
| Room 10 | Basement | Bedroom 5 | 41.98 | 45.26 | |
| Room 11 | Basement | Bedroom | 41.98 | 39.36 | |
| Room 12 | Basement | Common Ro | 62.32 | 45.92 |
| Washroom Type | No. of Pieces | Level |
| Washroom Type 1 | 2 | Flat |
| Washroom Type 2 | 5 | Second |
| Washroom Type 3 | 3 | Second |
| Washroom Type 4 | 3 | Second |
| Washroom Type 5 | 3 | Basement |
| Total Area: | 0.00 |
| Property Type: | Detached |
| Style: | 2-Storey |
| Exterior: | Stone, Stucco (Plaster) |
| Garage Type: | Attached |
| (Parking/)Drive: | Private Do |
| Drive Parking Spaces: | 2 |
| Park #1 | |
| Parking Type: | Private Do |
| Park #2 | |
| Parking Type: | Private Do |
| Pool: | None |
| Approximatly Square Footage: | 3000-3500 |
| Property Features: | Beach, Fenced Yard |
| CAC Included: | N |
| Water Included: | N |
| Cabel TV Included: | N |
| Common Elements Included: | N |
| Heat Included: | N |
| Parking Included: | N |
| Condo Tax Included: | N |
| Building Insurance Included: | N |
| Fireplace/Stove: | N |
| Heat Type: | Forced Air |
| Central Air Conditioning: | Central Air |
| Central Vac: | Y |
| Laundry Level: | Syste |
| Ensuite Laundry: | F |
| Elevator Lift: | False |
| Sewers: | Sewer |
$
%
Years
This calculator is for demonstration purposes only. Always consult a professional
financial advisor before making personal financial decisions.
| Although the information displayed is believed to be accurate, no warranties or representations are made of any kind. |
| ROYAL LEPAGE REAL ESTATE SERVICES LTD. |
|
|

Mehdi Teimouri
Broker
Dir:
647-989-2641
Bus:
905-695-7888
Fax:
905-695-0900
| Virtual Tour | Book Showing | Email a Friend |
Jump To:
At a Glance:
| Type: | Freehold - Detached |
| Area: | Halton |
| Municipality: | Oakville |
| Neighbourhood: | 1001 - BR Bronte |
| Style: | 2-Storey |
| Tax: | $8,093.48 |
| Beds: | 4+2 |
| Baths: | 5 |
| Fireplace: | N |
| Pool: | None |
Locatin Map:
Payment Calculator:

