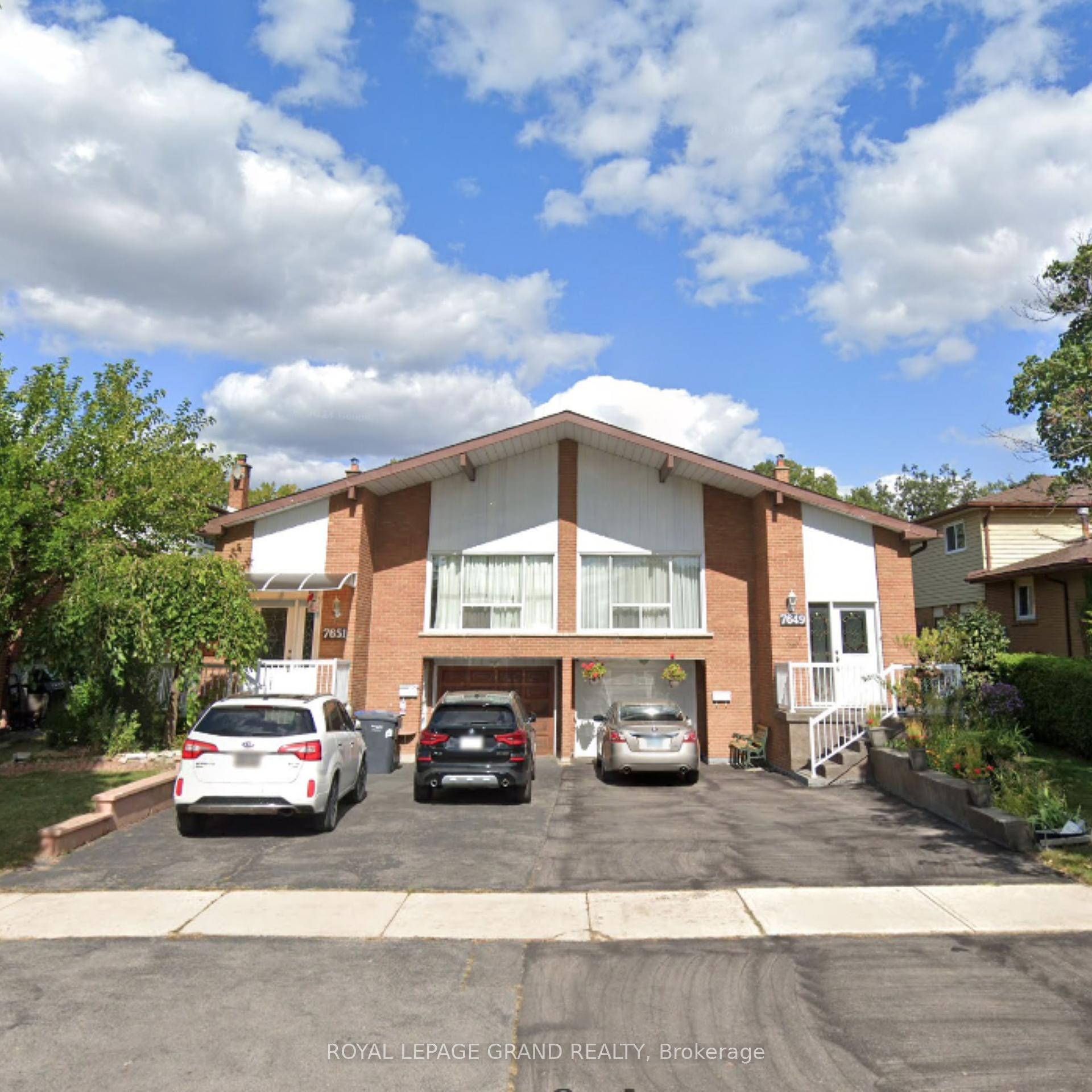$1,070,000
Available - For Sale
Listing ID: W12120998
7651 Wildfern Driv , Mississauga, L4T 3P7, Peel

| This property in Malton presents a compelling opportunity for both homeowners and investors. Situated in a peaceful and welcoming neighbourhood, the spacious house boasts a generous lot size, enhanced by the added privacy of having no rear neighbours. Its strategic location offers effortless access to major highways (427, 407, and 401), essential amenities such as schools and shopping plazas, recreational spots like Wild Water Park, and convenient airport and GO station transportation hubs. The residence itself has been thoughtfully upgraded, featuring a new front door, renovated washrooms, an improved furnace, and a recently installed roof. Notably, the property includes three separate apartments, currently generating $3200 in monthly rental income, making it a lucrative investment. The combination of comfortable living spaces, modern upgrades, and income potential, all within a desirable location, makes this a truly attractive real estate offering. |
| Price | $1,070,000 |
| Taxes: | $4100.00 |
| Occupancy: | Owner+T |
| Address: | 7651 Wildfern Driv , Mississauga, L4T 3P7, Peel |
| Directions/Cross Streets: | Brandon Gate And Darcel |
| Rooms: | 8 |
| Rooms +: | 3 |
| Bedrooms: | 4 |
| Bedrooms +: | 1 |
| Family Room: | T |
| Basement: | Finished wit, Separate Ent |
| Level/Floor | Room | Length(ft) | Width(ft) | Descriptions | |
| Room 1 | Main | Living Ro | 13.78 | 14.1 | Hardwood Floor, Combined w/Living, Large Window |
| Room 2 | Main | Dining Ro | 10.17 | 10.43 | Hardwood Floor, Combined w/Living |
| Room 3 | Main | Kitchen | 18.3 | 8.13 | Ceramic Floor, Eat-in Kitchen, Overlooks Family |
| Room 4 | Upper | Primary B | 11.97 | 10.5 | Hardwood Floor, Closet |
| Room 5 | Upper | Bedroom 2 | 12.14 | 10.1 | Hardwood Floor, Closet |
| Room 6 | Upper | Bedroom 3 | 8.79 | 10.89 | Hardwood Floor, Closet |
| Room 7 | Lower | Bedroom 4 | 14.92 | 10.23 | Parquet, Closet |
| Room 8 | Lower | Family Ro | 23.16 | 11.28 | Parquet, Closet, W/O To Sunroom |
| Room 9 | Basement | Recreatio | 20.01 | 10.99 | Window |
| Room 10 | Basement | Kitchen | 10.23 | 11.38 | Ceramic Floor, Window |
| Room 11 | Basement | Bedroom 5 | 12.2 | 11.38 | Closet |
| Room 12 | Ground | Sunroom | 23.16 | 11.28 |
| Washroom Type | No. of Pieces | Level |
| Washroom Type 1 | 4 | |
| Washroom Type 2 | 3 | |
| Washroom Type 3 | 3 | |
| Washroom Type 4 | 0 | |
| Washroom Type 5 | 0 |
| Total Area: | 0.00 |
| Property Type: | Semi-Detached |
| Style: | Backsplit 5 |
| Exterior: | Aluminum Siding, Brick |
| Garage Type: | Attached |
| (Parking/)Drive: | Private |
| Drive Parking Spaces: | 3 |
| Park #1 | |
| Parking Type: | Private |
| Park #2 | |
| Parking Type: | Private |
| Pool: | None |
| Approximatly Square Footage: | 1100-1500 |
| CAC Included: | N |
| Water Included: | N |
| Cabel TV Included: | N |
| Common Elements Included: | N |
| Heat Included: | N |
| Parking Included: | N |
| Condo Tax Included: | N |
| Building Insurance Included: | N |
| Fireplace/Stove: | Y |
| Heat Type: | Forced Air |
| Central Air Conditioning: | Central Air |
| Central Vac: | N |
| Laundry Level: | Syste |
| Ensuite Laundry: | F |
| Sewers: | Sewer |
$
%
Years
This calculator is for demonstration purposes only. Always consult a professional
financial advisor before making personal financial decisions.
| Although the information displayed is believed to be accurate, no warranties or representations are made of any kind. |
| ROYAL LEPAGE GRAND REALTY |
|
|

Mehdi Teimouri
Broker
Dir:
647-989-2641
Bus:
905-695-7888
Fax:
905-695-0900
| Book Showing | Email a Friend |
Jump To:
At a Glance:
| Type: | Freehold - Semi-Detached |
| Area: | Peel |
| Municipality: | Mississauga |
| Neighbourhood: | Malton |
| Style: | Backsplit 5 |
| Tax: | $4,100 |
| Beds: | 4+1 |
| Baths: | 3 |
| Fireplace: | Y |
| Pool: | None |
Locatin Map:
Payment Calculator:



