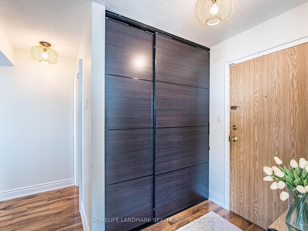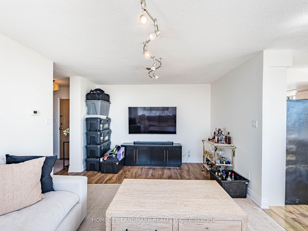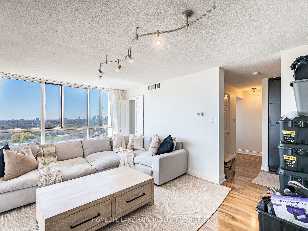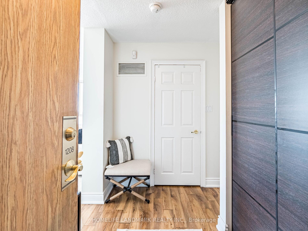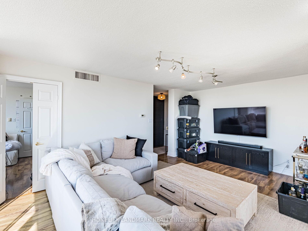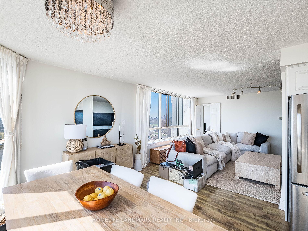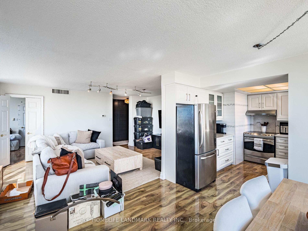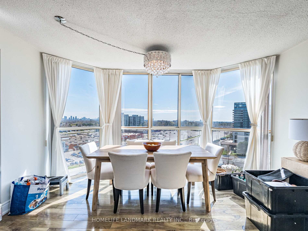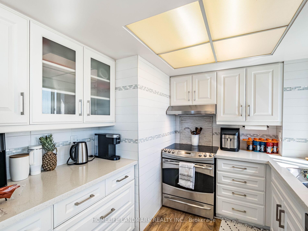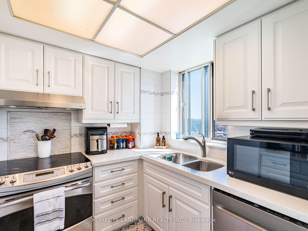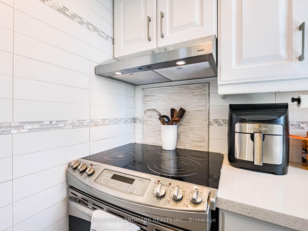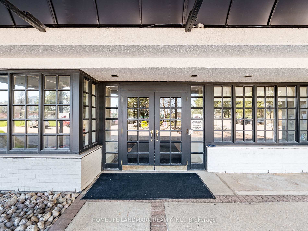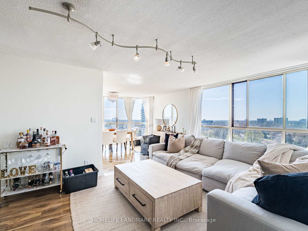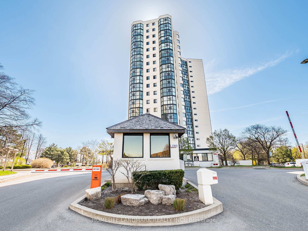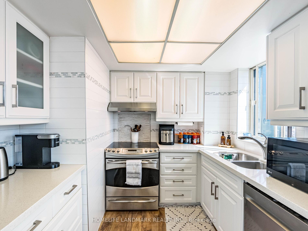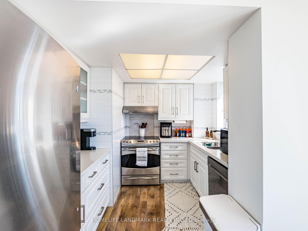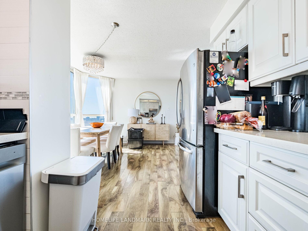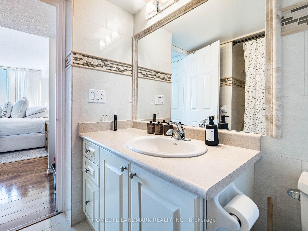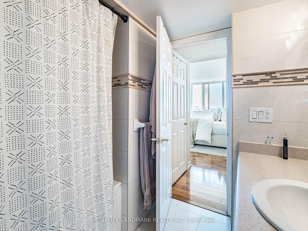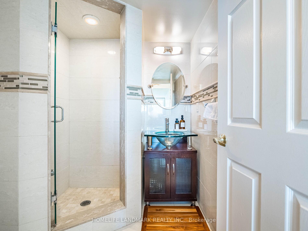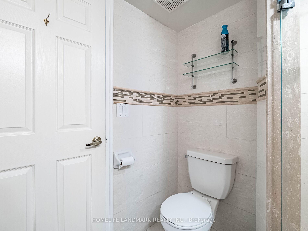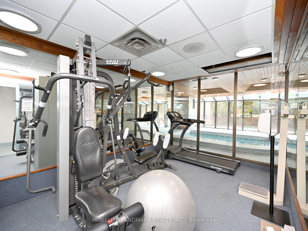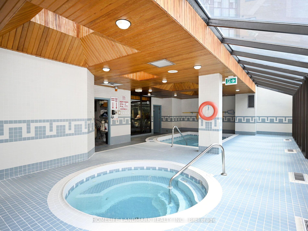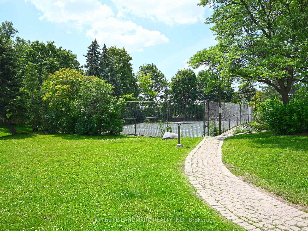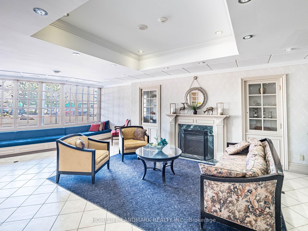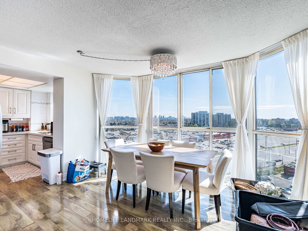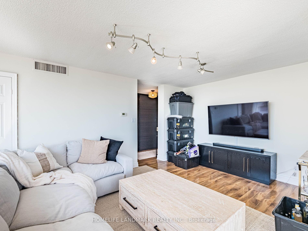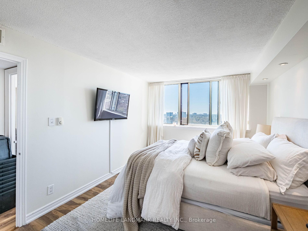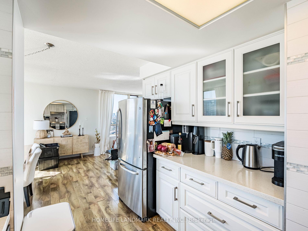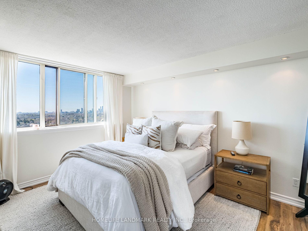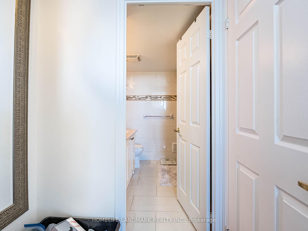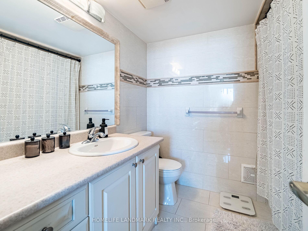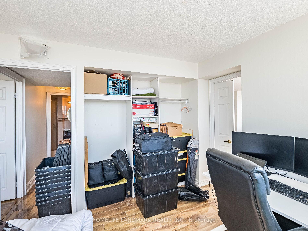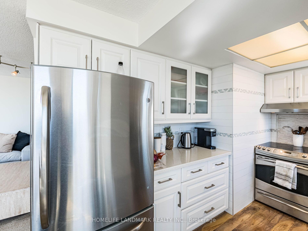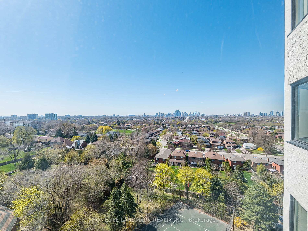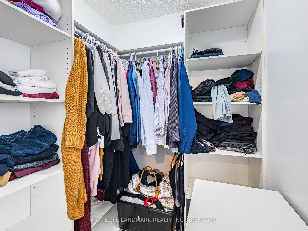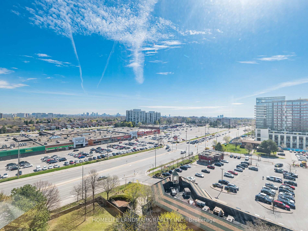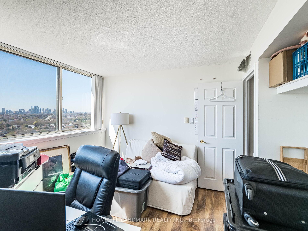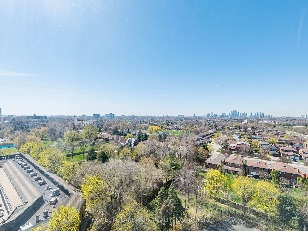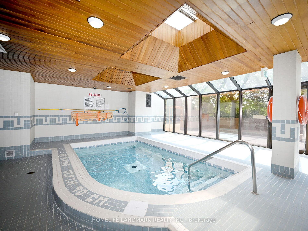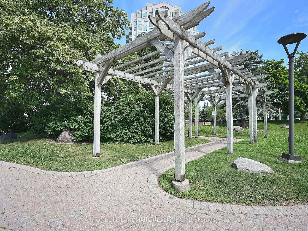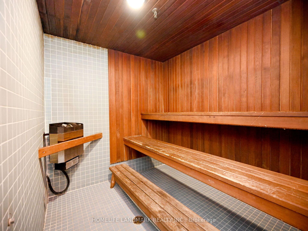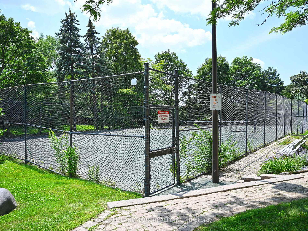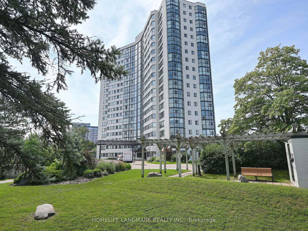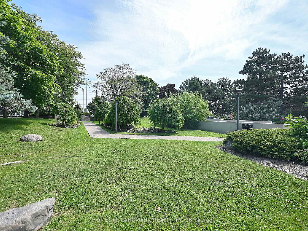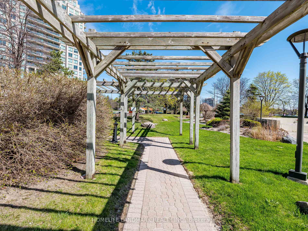$530,000
Available - For Sale
Listing ID: W12120983
1360 Rathburn Road East , Mississauga, L4W 4H4, Peel
| Welcome To Spacious Condo Living In The Heart Of The City W/Over 1,200 Square Feet Of Open Concept, Well Thought Layout And Floor-To-Ceiling Windows That Bring In An Abundance Of Natural Light Throughout The Year. Great Central Location Across From Rockwood Shopping Mall, With Major Hwys Close By, Dixie GO, Sherway Gardens, Square One Mall, Schools, Transit, Library And Much More All Within A Short Distance. South-West Facing Corner Unit Offers A Panoramic View Of The City And During The Bright Summer Months You Can Even Enjoy Lake Ontario And CN Tower Views From Its Many Panoramic Windows. Beautiful Kitchen Overlooking Dining And Living Area With Floor To Ceiling Window That Flows Into A Huge Primary Bedroom With W/I Closet & 4pc Ensuite. Generous 2nd Bedroom And A Spacious 3-Pc Common Washroom. Exclusive 1-Parking & 1-Locker. The All Inclusive Condo Fees Includes Hydro, Water, Heat, TV, Internet, And Amenities Such As Swimming Pool/Hot Tub, Sauna, Tennis Court, Gym, Library, Party/Meeting Room. This Is An Ideal Condo For A Young Professional Couple Looking For Condo Living But Without The Crammed Space, Or For A Young Family As Starter Home Or For Retirees Who Want To Be In The City But Not Compromise On Space. |
| Price | $530,000 |
| Taxes: | $2537.00 |
| Assessment Year: | 2024 |
| Occupancy: | Vacant |
| Address: | 1360 Rathburn Road East , Mississauga, L4W 4H4, Peel |
| Postal Code: | L4W 4H4 |
| Province/State: | Peel |
| Directions/Cross Streets: | Dixie Rd & Rathburn Rd East |
| Level/Floor | Room | Length(ft) | Width(ft) | Descriptions | |
| Room 1 | Flat | Living Ro | 14.96 | 10.79 | Laminate, Open Concept, Window Floor to Ceil |
| Room 2 | Flat | Dining Ro | 11.91 | 10.59 | Laminate, Open Concept, Window |
| Room 3 | Flat | Kitchen | 11.87 | 8.1 | Laminate, Stone Counters, Window |
| Room 4 | Flat | Breakfast | 10.99 | 9.18 | Laminate, Open Concept |
| Room 5 | Flat | Primary B | 17.88 | 10.59 | Laminate, 4 Pc Ensuite, Walk-In Closet(s) |
| Room 6 | Flat | Bedroom 2 | 10.79 | 10.1 | Laminate, B/I Shelves, Window |
| Room 7 | Flat | Bathroom | 9.84 | 8.1 | Ceramic Floor, 3 Pc Bath |
| Washroom Type | No. of Pieces | Level |
| Washroom Type 1 | 4 | Flat |
| Washroom Type 2 | 3 | Flat |
| Washroom Type 3 | 0 | |
| Washroom Type 4 | 0 | |
| Washroom Type 5 | 0 |
| Total Area: | 0.00 |
| Approximatly Age: | 31-50 |
| Washrooms: | 2 |
| Heat Type: | Forced Air |
| Central Air Conditioning: | Central Air |
$
%
Years
This calculator is for demonstration purposes only. Always consult a professional
financial advisor before making personal financial decisions.
| Although the information displayed is believed to be accurate, no warranties or representations are made of any kind. |
| HOMELIFE LANDMARK REALTY INC. |
|
|

Mehdi Teimouri
Broker
Dir:
647-989-2641
Bus:
905-695-7888
Fax:
905-695-0900
| Virtual Tour | Book Showing | Email a Friend |
Jump To:
At a Glance:
| Type: | Com - Condo Apartment |
| Area: | Peel |
| Municipality: | Mississauga |
| Neighbourhood: | Rathwood |
| Style: | Apartment |
| Approximate Age: | 31-50 |
| Tax: | $2,537 |
| Maintenance Fee: | $1,250 |
| Beds: | 2 |
| Baths: | 2 |
| Fireplace: | N |
Locatin Map:
Payment Calculator:

