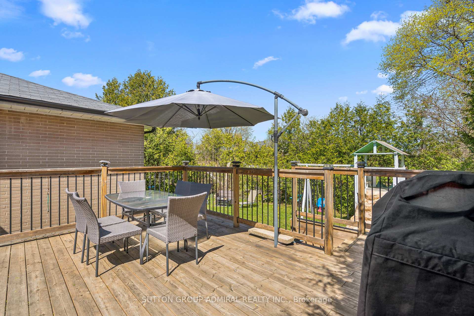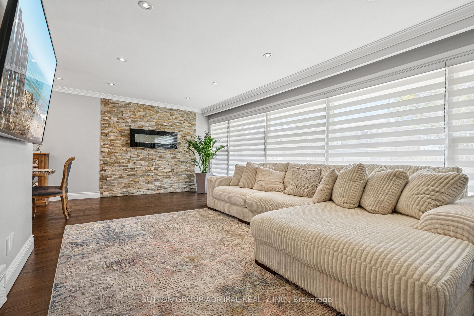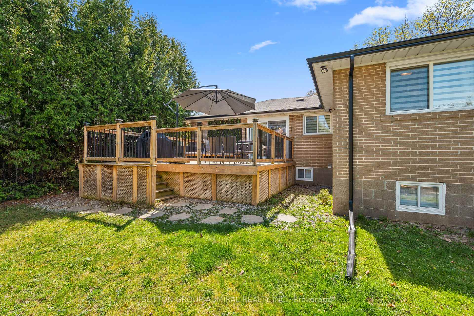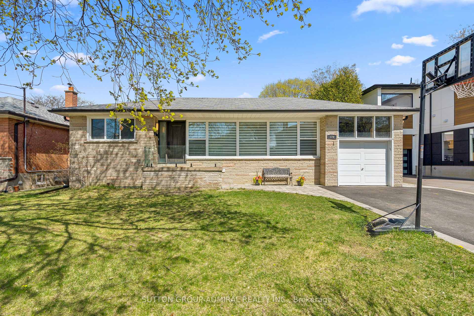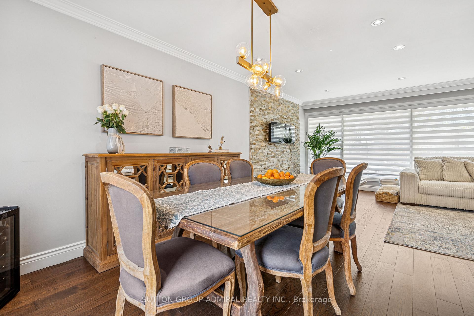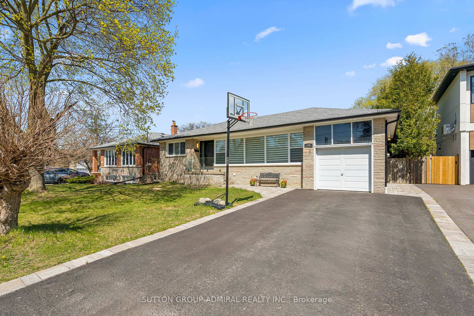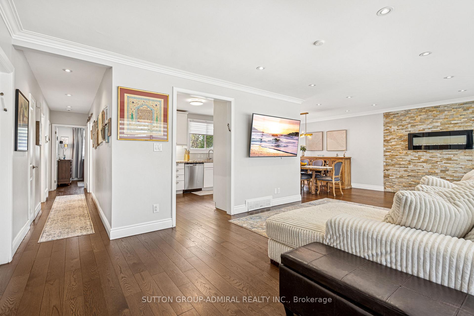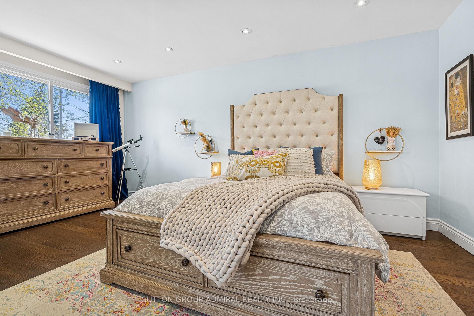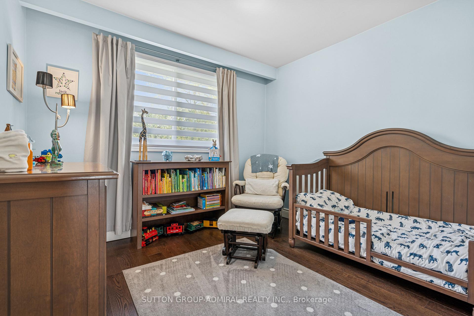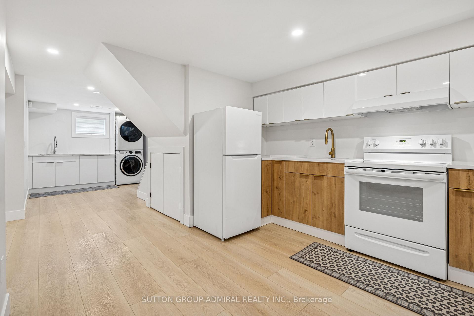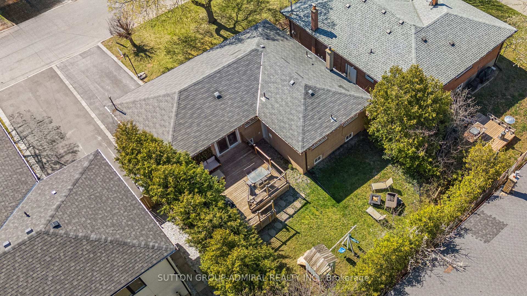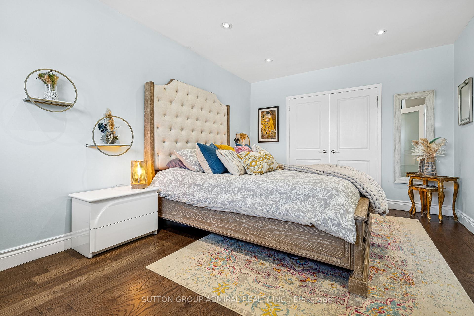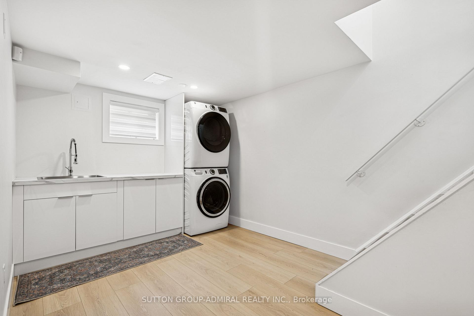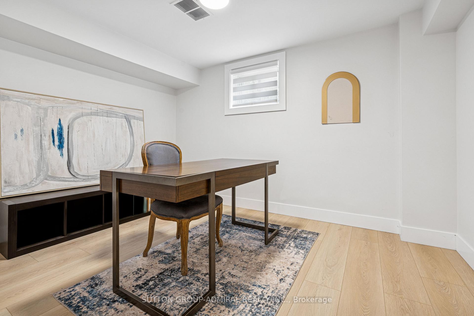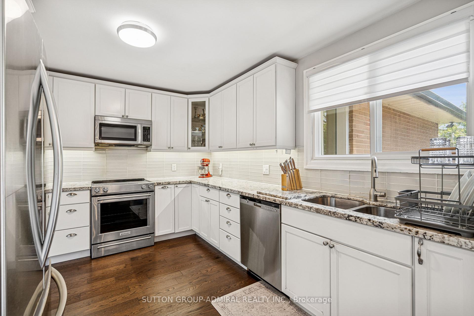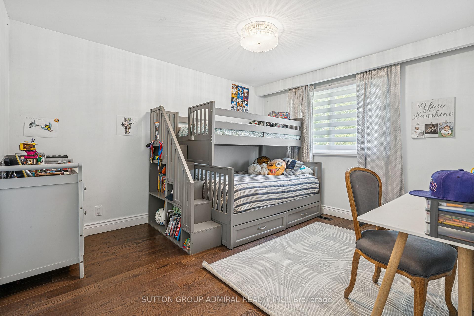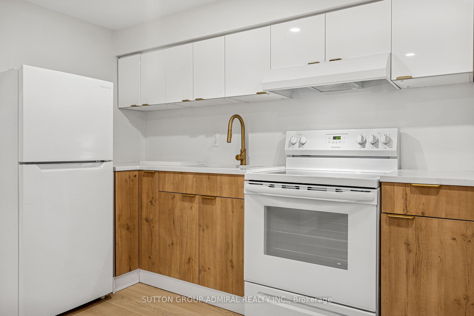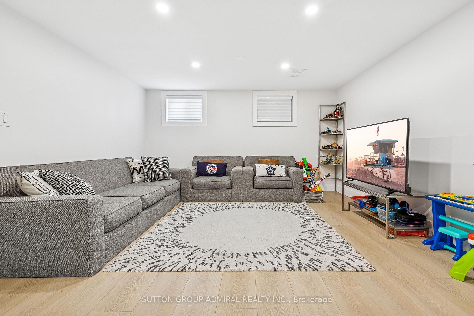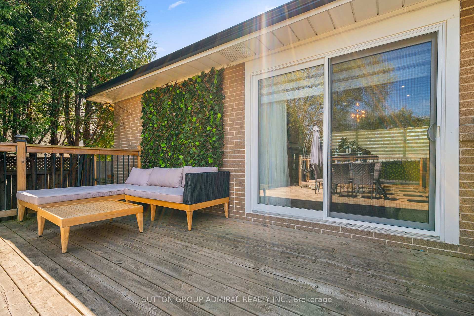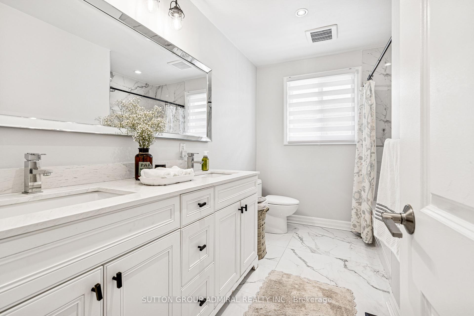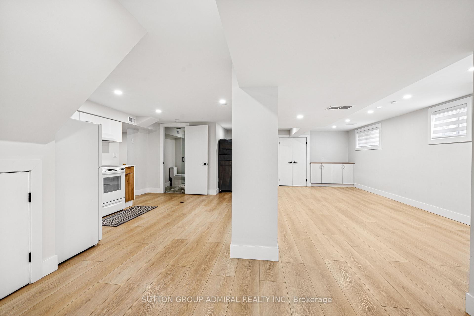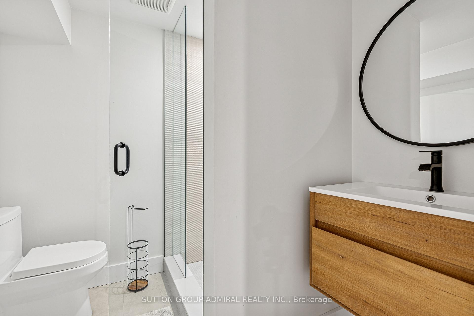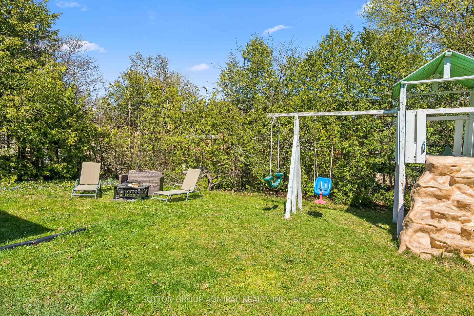$1,599,000
Available - For Sale
Listing ID: C12120729
179 Elder Stre , Toronto, M3H 5H3, Toronto
| Welcome to this beautifully updated, turn-key bungalow on a 58 x 105 lot. This home offers 3 spacious bedrooms and 2 full bathrooms. Featuring a modern kitchen with marble countertops, stainless steel appliances, and tons of natural light pouring in through large windows throughout, entertaining is a dream. Step into a bright and inviting layout with a seamless walk-out to a private deck, perfect for entertaining or enjoying peaceful mornings. The brand-new finished basement includes a full kitchen, 2 bedrooms and tons of space offering excellent potential for extended family or rental income. Situated in the highly desirable Bathurst Manor, you're just steps away from parks, schools, grocery stores, pharmacies and places of worship. Commuters will appreciate being only minutes from Downsview Station, Highway 401, Allen Road, and Yorkdale Shopping Centre. Dont miss out on this incredible opportunity to own a versatile and move-in ready home in one of Toronto's most convenient and connected communities! |
| Price | $1,599,000 |
| Taxes: | $7074.00 |
| Occupancy: | Owner |
| Address: | 179 Elder Stre , Toronto, M3H 5H3, Toronto |
| Directions/Cross Streets: | Finch & Wilmington |
| Rooms: | 6 |
| Rooms +: | 2 |
| Bedrooms: | 3 |
| Bedrooms +: | 2 |
| Family Room: | F |
| Basement: | Separate Ent, Finished |
| Level/Floor | Room | Length(ft) | Width(ft) | Descriptions | |
| Room 1 | Main | Living Ro | 26.5 | 11.78 | Wood, Large Window, Combined w/Dining |
| Room 2 | Main | Kitchen | 13.12 | 10.82 | Wood, Marble Counter, Stainless Steel Appl |
| Room 3 | Main | Dining Ro | 12.17 | 9.87 | Wood, W/O To Deck, Large Window |
| Room 4 | Main | Primary B | 11.28 | 17.48 | Wood, Large Closet, Large Window |
| Room 5 | Main | Bedroom 2 | 10.63 | 12.96 | Wood, Closet, Window |
| Room 6 | Main | Bedroom 3 | 9.32 | 10.17 | Wood, Closet, Window |
| Room 7 | Basement | Laundry | 9.18 | 10.59 | Vinyl Floor, Window |
| Room 8 | Basement | Bedroom 4 | 9.18 | 11.81 | Vinyl Floor, Window |
| Room 9 | Basement | Bedroom 5 | 13.12 | 22.07 | Vinyl Floor, Window |
| Room 10 | Basement | Kitchen | 9.84 | 7.54 | Vinyl Floor, Quartz Counter, Stainless Steel Appl |
| Washroom Type | No. of Pieces | Level |
| Washroom Type 1 | 5 | Main |
| Washroom Type 2 | 3 | Basement |
| Washroom Type 3 | 0 | |
| Washroom Type 4 | 0 | |
| Washroom Type 5 | 0 |
| Total Area: | 0.00 |
| Property Type: | Detached |
| Style: | Bungalow |
| Exterior: | Brick, Concrete Block |
| Garage Type: | Attached |
| (Parking/)Drive: | Private |
| Drive Parking Spaces: | 4 |
| Park #1 | |
| Parking Type: | Private |
| Park #2 | |
| Parking Type: | Private |
| Pool: | None |
| Approximatly Square Footage: | 1100-1500 |
| Property Features: | Fenced Yard, Park |
| CAC Included: | N |
| Water Included: | N |
| Cabel TV Included: | N |
| Common Elements Included: | N |
| Heat Included: | N |
| Parking Included: | N |
| Condo Tax Included: | N |
| Building Insurance Included: | N |
| Fireplace/Stove: | Y |
| Heat Type: | Forced Air |
| Central Air Conditioning: | Central Air |
| Central Vac: | N |
| Laundry Level: | Syste |
| Ensuite Laundry: | F |
| Sewers: | None |
$
%
Years
This calculator is for demonstration purposes only. Always consult a professional
financial advisor before making personal financial decisions.
| Although the information displayed is believed to be accurate, no warranties or representations are made of any kind. |
| SUTTON GROUP-ADMIRAL REALTY INC. |
|
|

Mehdi Teimouri
Broker
Dir:
647-989-2641
Bus:
905-695-7888
Fax:
905-695-0900
| Book Showing | Email a Friend |
Jump To:
At a Glance:
| Type: | Freehold - Detached |
| Area: | Toronto |
| Municipality: | Toronto C06 |
| Neighbourhood: | Bathurst Manor |
| Style: | Bungalow |
| Tax: | $7,074 |
| Beds: | 3+2 |
| Baths: | 2 |
| Fireplace: | Y |
| Pool: | None |
Locatin Map:
Payment Calculator:

