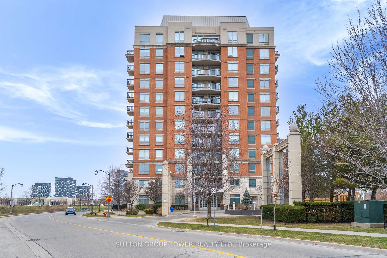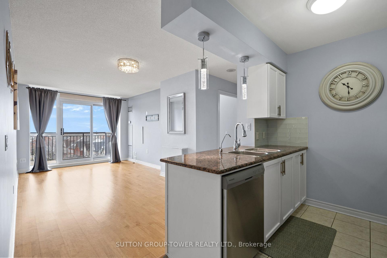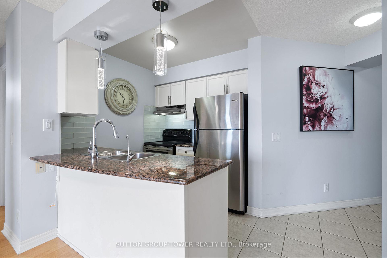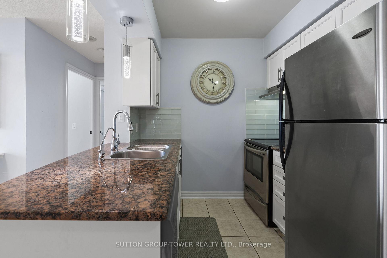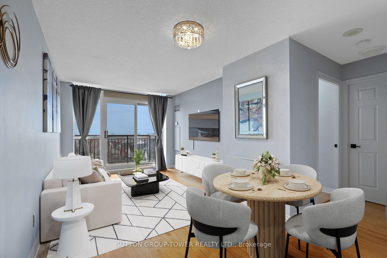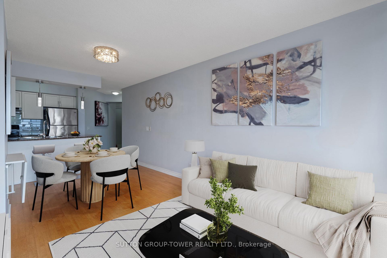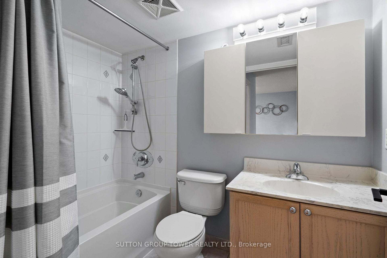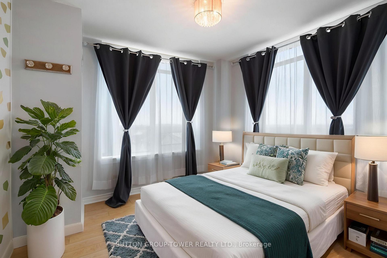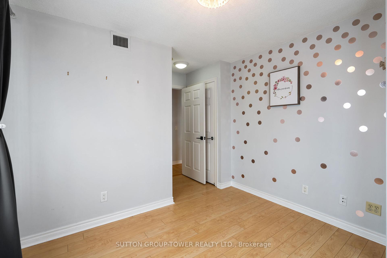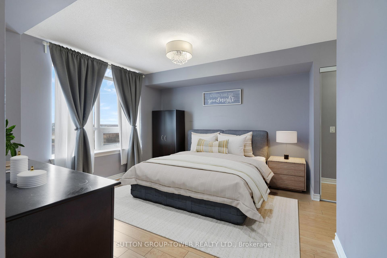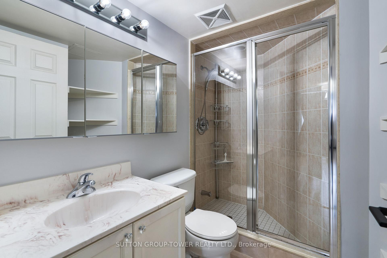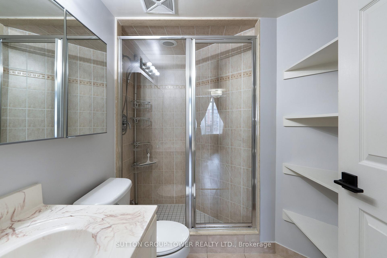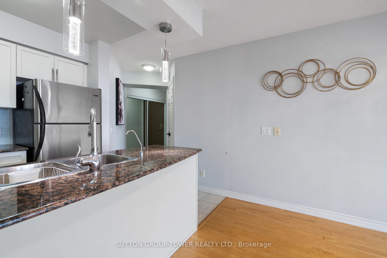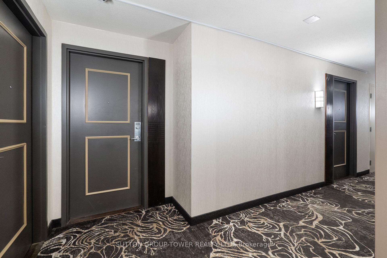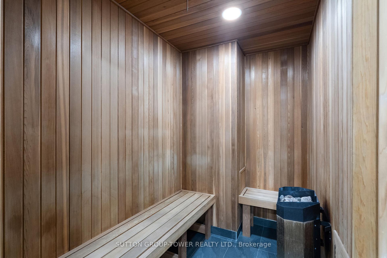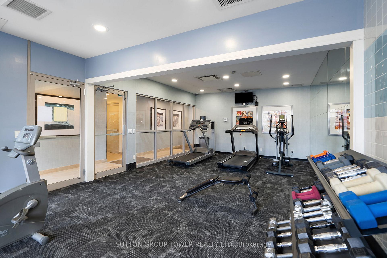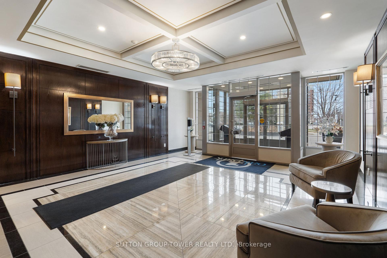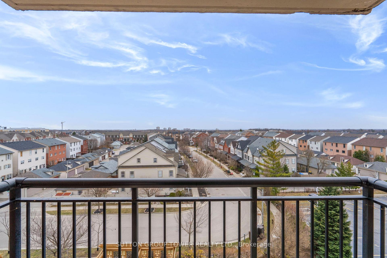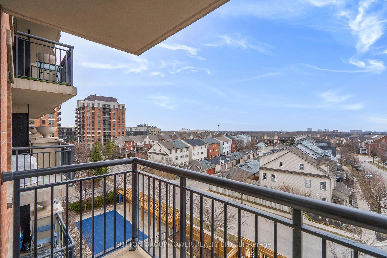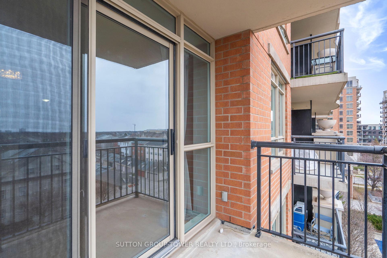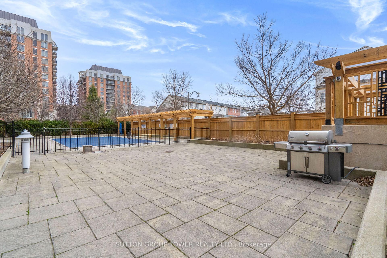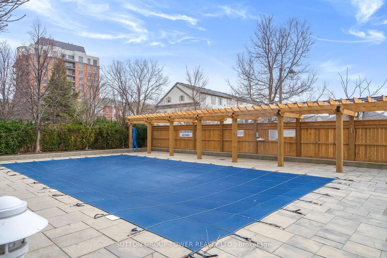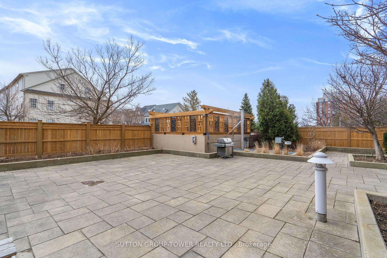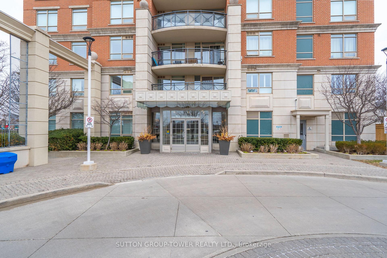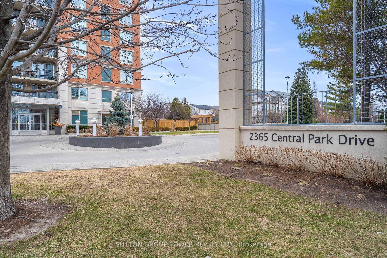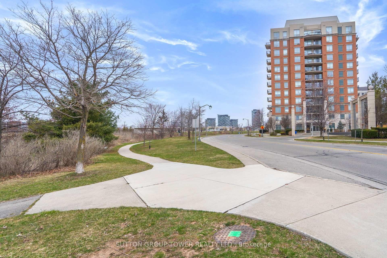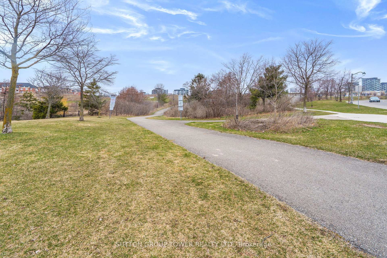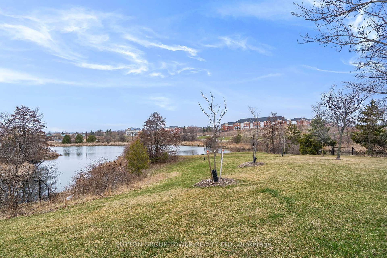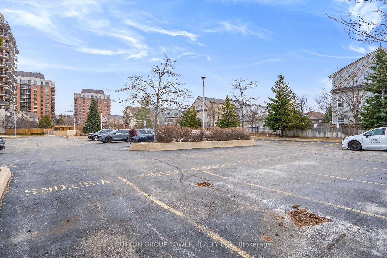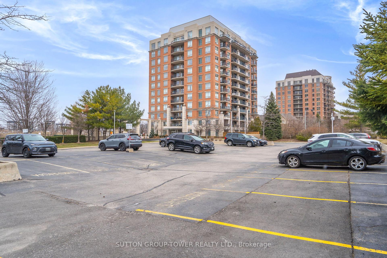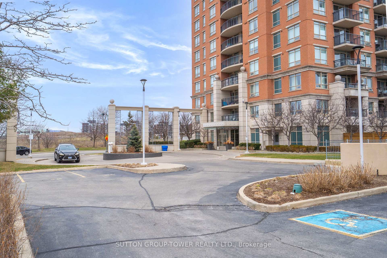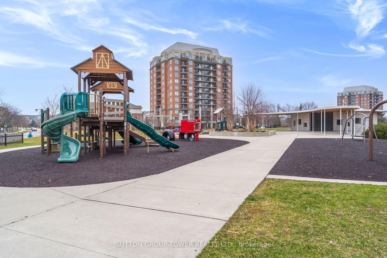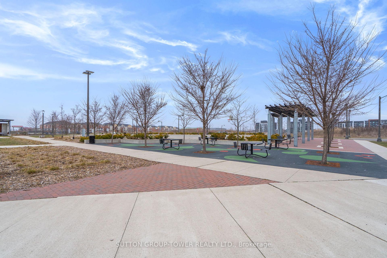$629,000
Available - For Sale
Listing ID: W12090021
2365 Central Park Driv , Oakville, L6H 0C7, Halton
| Corner Unit With 2 Parking & 2 Lockers, In Trendy Oak Park, For Sun Lovers, Breathtaking Views Of Lake Ontario/To Skyline/Escarpment/Pond & Park. Building With Impressive Lobby & All The Amenity's You Can Ask For! Best Layout With Big 2 Bedrooms,2 Full Bathrooms, Hardwoods Throughout, Kitchen Has Breakfast Bar& Granite Counter/Oak Cabinets/Backsplash/Bigger Than It Appears. Marble Counters In Wrs, Custom Deep Cabinets/Glass Shower. Ensuite Custom Laundry With W/Dryer, Private Balcony, Southern Exposure, Pet Friendly ***EXTRAS*** To 403/407/QEW/Sheridan/Hospital/All Amenities Walking Distance,Very Rare 2 Parking Spaces &2 Lockers, One Of A Kind/Nothing Like It Only 1 In Whole Bldg. Private 6X6X12Ft Locker. U/G Parking (#84) Outside (#38) Lockers #260&239, Spotless. Easy Showings Seller Has Moved Out & Motivated. |
| Price | $629,000 |
| Taxes: | $2734.56 |
| Occupancy: | Vacant |
| Address: | 2365 Central Park Driv , Oakville, L6H 0C7, Halton |
| Postal Code: | L6H 0C7 |
| Province/State: | Halton |
| Directions/Cross Streets: | Dundas / Trafalgar |
| Level/Floor | Room | Length(ft) | Width(ft) | Descriptions | |
| Room 1 | Flat | Living Ro | 17.97 | 10 | Hardwood Floor, W/O To Balcony, Open Concept |
| Room 2 | Flat | Dining Ro | 17.97 | 1000.4 | Hardwood Floor, Open Concept, Combined w/Living |
| Room 3 | Flat | Kitchen | 10 | 7.58 | Breakfast Bar, B/I Appliances, Tile Floor |
| Room 4 | Flat | Primary B | 14.1 | 11.97 | Ensuite Bath, Closet, Window |
| Room 5 | Flat | Bedroom | 12.99 | 10 | Picture Window, Closet, Window |
| Room 6 | Flat | Laundry | 6 | 6 | Tile Floor, Closet Organizers, B/I Appliances |
| Room 7 | Basement | Locker | 11.97 | 6.07 | Custom Counter, Raised Floor, Closet |
| Room 8 | Basement | Locker |
| Washroom Type | No. of Pieces | Level |
| Washroom Type 1 | 4 | Flat |
| Washroom Type 2 | 3 | Flat |
| Washroom Type 3 | 0 | |
| Washroom Type 4 | 0 | |
| Washroom Type 5 | 0 |
| Total Area: | 0.00 |
| Approximatly Age: | 16-30 |
| Sprinklers: | Secu |
| Washrooms: | 2 |
| Heat Type: | Forced Air |
| Central Air Conditioning: | Central Air |
| Elevator Lift: | True |
$
%
Years
This calculator is for demonstration purposes only. Always consult a professional
financial advisor before making personal financial decisions.
| Although the information displayed is believed to be accurate, no warranties or representations are made of any kind. |
| SUTTON GROUP-TOWER REALTY LTD. |
|
|

Mehdi Teimouri
Broker
Dir:
647-989-2641
Bus:
905-695-7888
Fax:
905-695-0900
| Book Showing | Email a Friend |
Jump To:
At a Glance:
| Type: | Com - Condo Apartment |
| Area: | Halton |
| Municipality: | Oakville |
| Neighbourhood: | 1015 - RO River Oaks |
| Style: | Apartment |
| Approximate Age: | 16-30 |
| Tax: | $2,734.56 |
| Maintenance Fee: | $860.16 |
| Beds: | 2 |
| Baths: | 2 |
| Fireplace: | N |
Locatin Map:
Payment Calculator:

