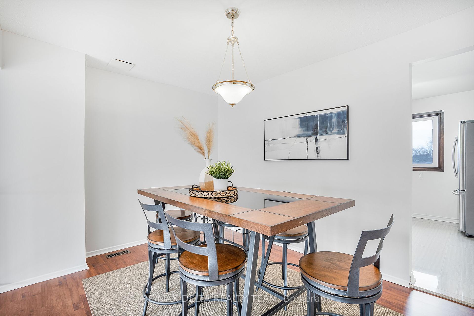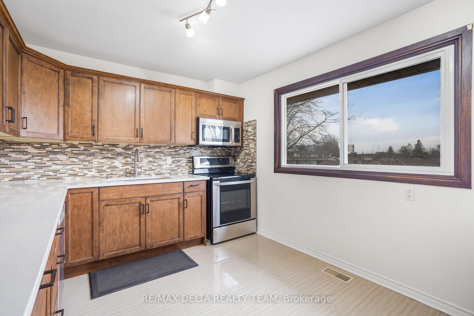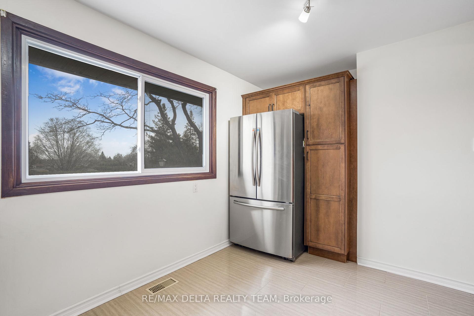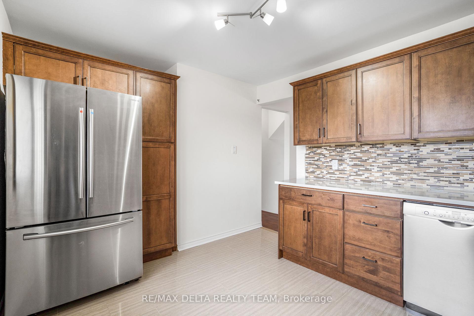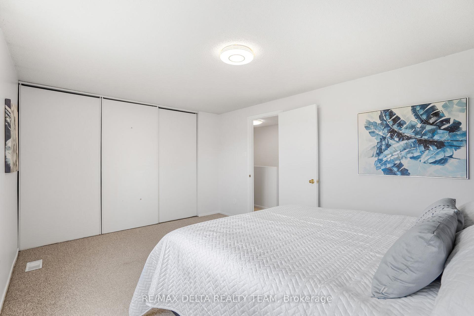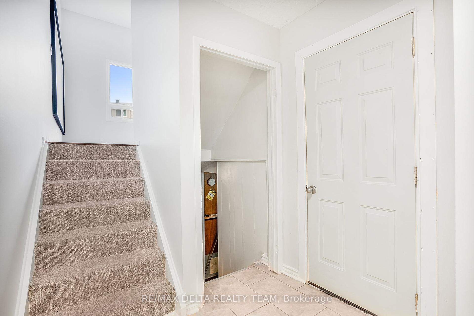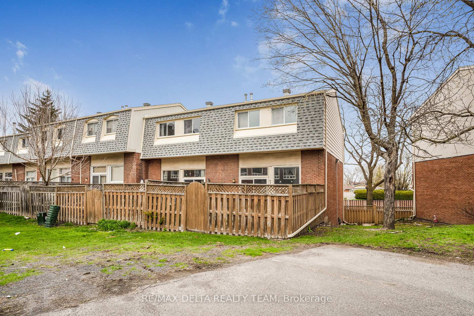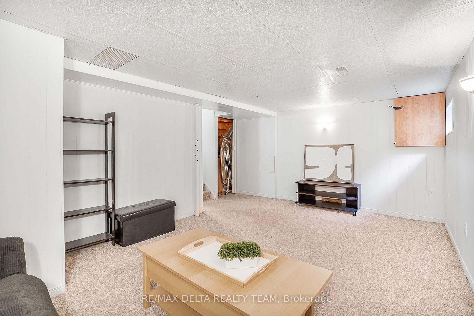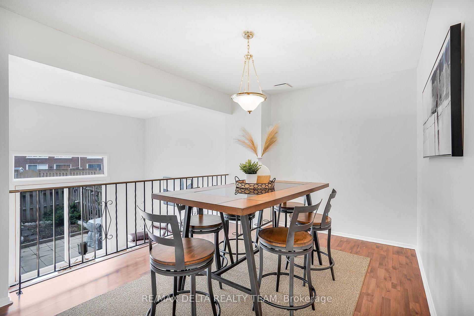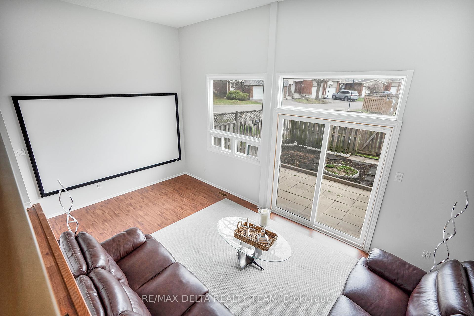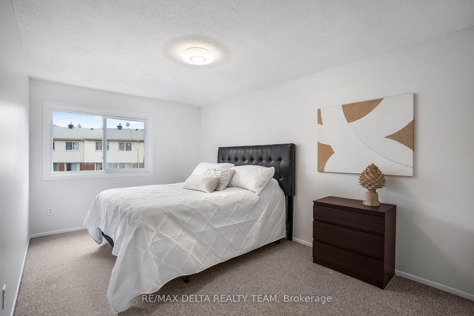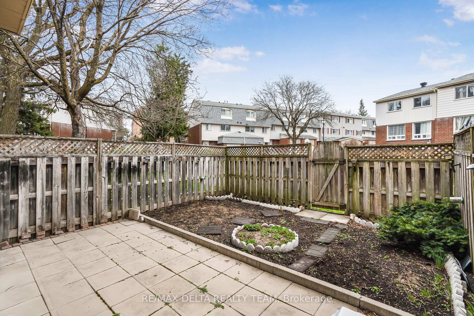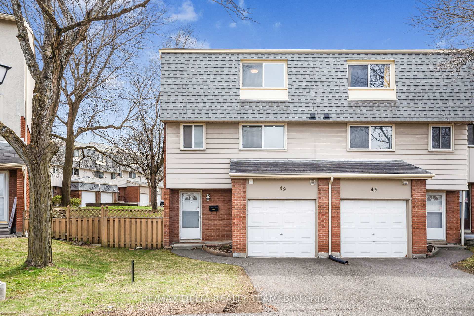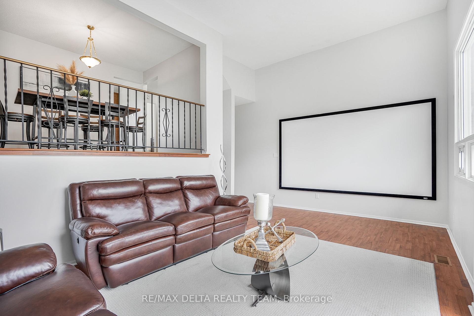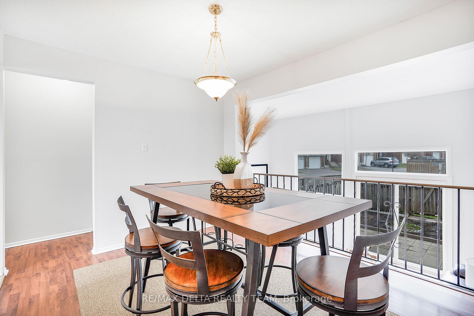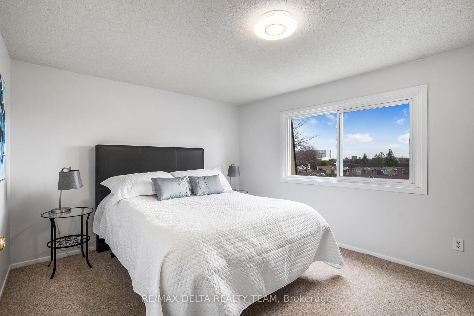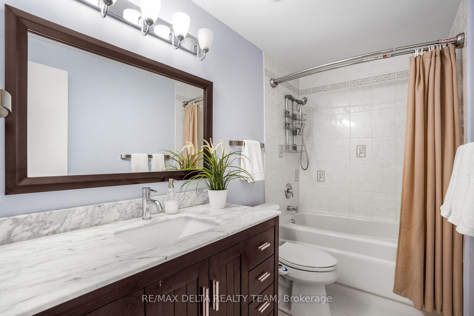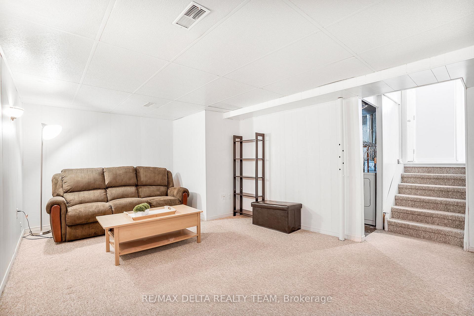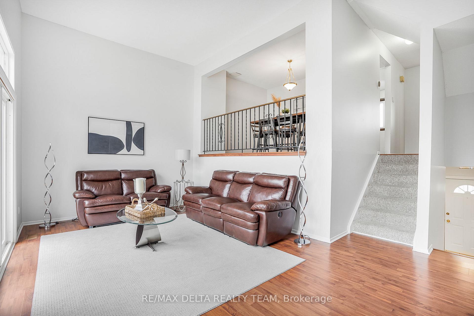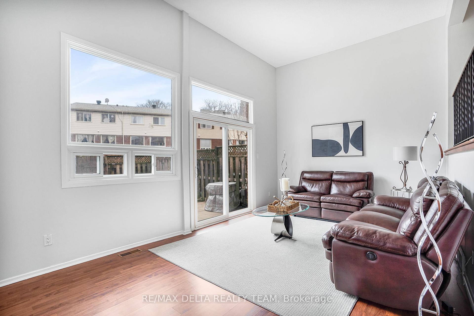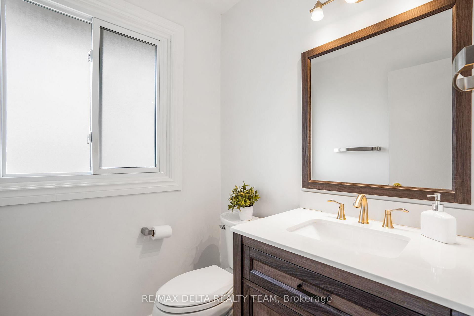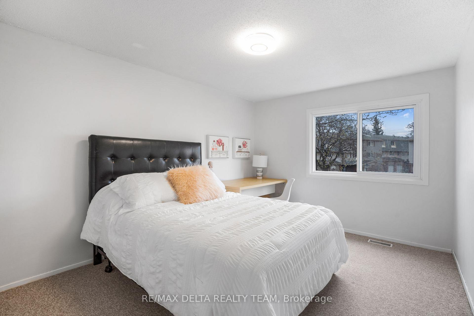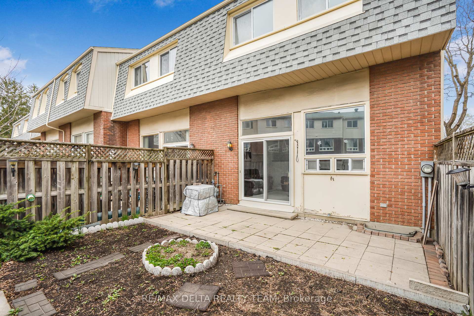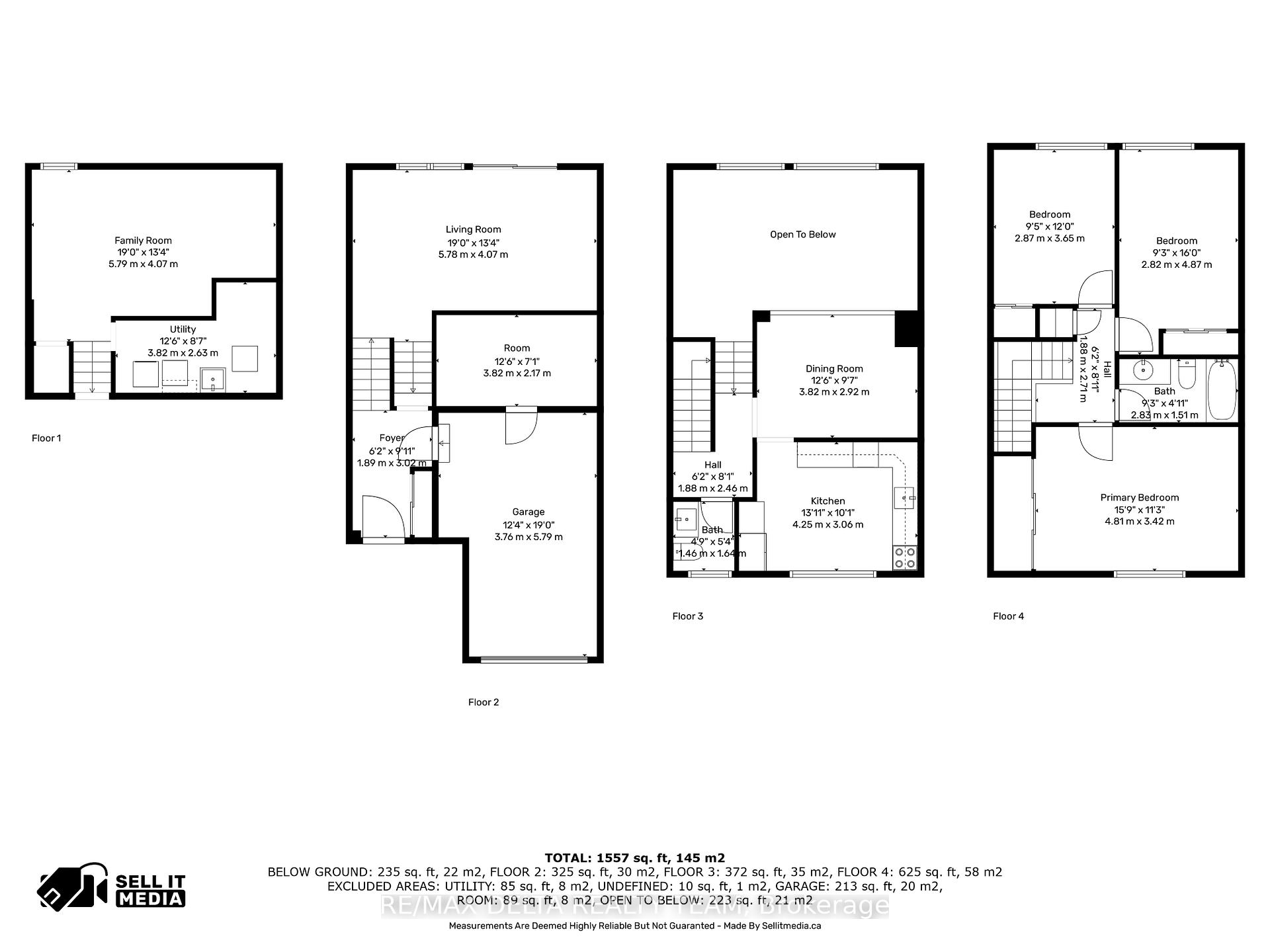$519,900
Available - For Sale
Listing ID: X12120922
2115 Erinbrook Cres , Elmvale Acres and Area, K1B 4J5, Ottawa
| Welcome to this beautifully maintained end-unit, 3-level condo townhouse, perfectly situated in a convenient location just off St. Laurent Blvd, via Southvale Crescent to Erinbrook. Featuring 3 spacious bedrooms and 2 full baths, this home offers ample space and modern updates ideal for comfortable living. Step into a renovated kitchen complete with stylish cabinetry, modern countertops, and updated appliances a perfect space for meal preparation and entertaining. The spacious living room boasts high ceilings and is open to the dining area, creating a bright, airy, and inviting atmosphere that's ideal for gatherings or relaxing evenings at home. The upper level hosts three generously-sized bedrooms and an updated bathroom, providing a private and peaceful retreat for family members. The lower level offers additional living space with a fully finished basement, perfect for a recreation room or home office, and includes convenient storage under the stairs as well as direct access to the attached garage. With its prime location close to shopping, parks, schools, and easy access to public transit, this home presents a fantastic opportunity for first-time buyers, downsizers, or investors looking for a turnkey property in a sought-after neighbourhood. Don't miss this gem, schedule your viewing today! 48hr Irrevocable. |
| Price | $519,900 |
| Taxes: | $2703.00 |
| Assessment Year: | 2024 |
| Occupancy: | Owner |
| Address: | 2115 Erinbrook Cres , Elmvale Acres and Area, K1B 4J5, Ottawa |
| Postal Code: | K1B 4J5 |
| Province/State: | Ottawa |
| Directions/Cross Streets: | Russell/Southvale |
| Level/Floor | Room | Length(ft) | Width(ft) | Descriptions | |
| Room 1 | Main | Living Ro | 18.96 | 13.35 | |
| Room 2 | Second | Dining Ro | 12.53 | 9.58 | |
| Room 3 | Second | Kitchen | 13.94 | 10.04 | |
| Room 4 | Third | Primary B | 15.78 | 11.22 | |
| Room 5 | Third | Bedroom | 9.25 | 15.97 | |
| Room 6 | Third | Bedroom | 9.41 | 11.97 | |
| Room 7 | Lower | Family Ro | 18.99 | 13.35 | |
| Room 8 | Lower | Utility R | 12.53 | 8.63 |
| Washroom Type | No. of Pieces | Level |
| Washroom Type 1 | 4 | Main |
| Washroom Type 2 | 4 | Third |
| Washroom Type 3 | 0 | |
| Washroom Type 4 | 0 | |
| Washroom Type 5 | 0 |
| Total Area: | 0.00 |
| Washrooms: | 2 |
| Heat Type: | Forced Air |
| Central Air Conditioning: | Central Air |
$
%
Years
This calculator is for demonstration purposes only. Always consult a professional
financial advisor before making personal financial decisions.
| Although the information displayed is believed to be accurate, no warranties or representations are made of any kind. |
| RE/MAX DELTA REALTY TEAM |
|
|

Mehdi Teimouri
Broker
Dir:
647-989-2641
Bus:
905-695-7888
Fax:
905-695-0900
| Virtual Tour | Book Showing | Email a Friend |
Jump To:
At a Glance:
| Type: | Com - Condo Townhouse |
| Area: | Ottawa |
| Municipality: | Elmvale Acres and Area |
| Neighbourhood: | 3705 - Sheffield Glen/Industrial Park |
| Style: | 3-Storey |
| Tax: | $2,703 |
| Maintenance Fee: | $513.75 |
| Beds: | 3 |
| Baths: | 2 |
| Fireplace: | N |
Locatin Map:
Payment Calculator:

