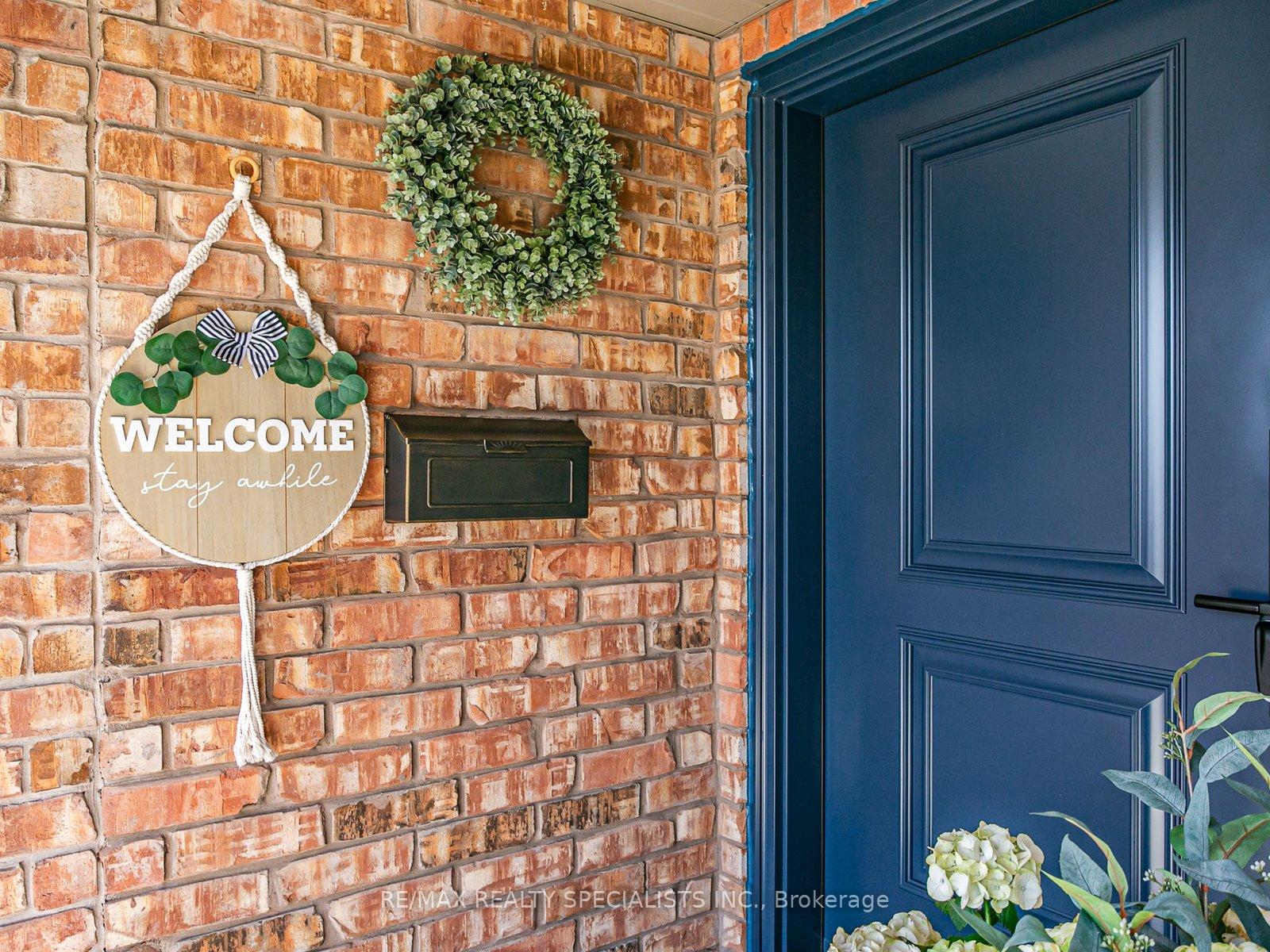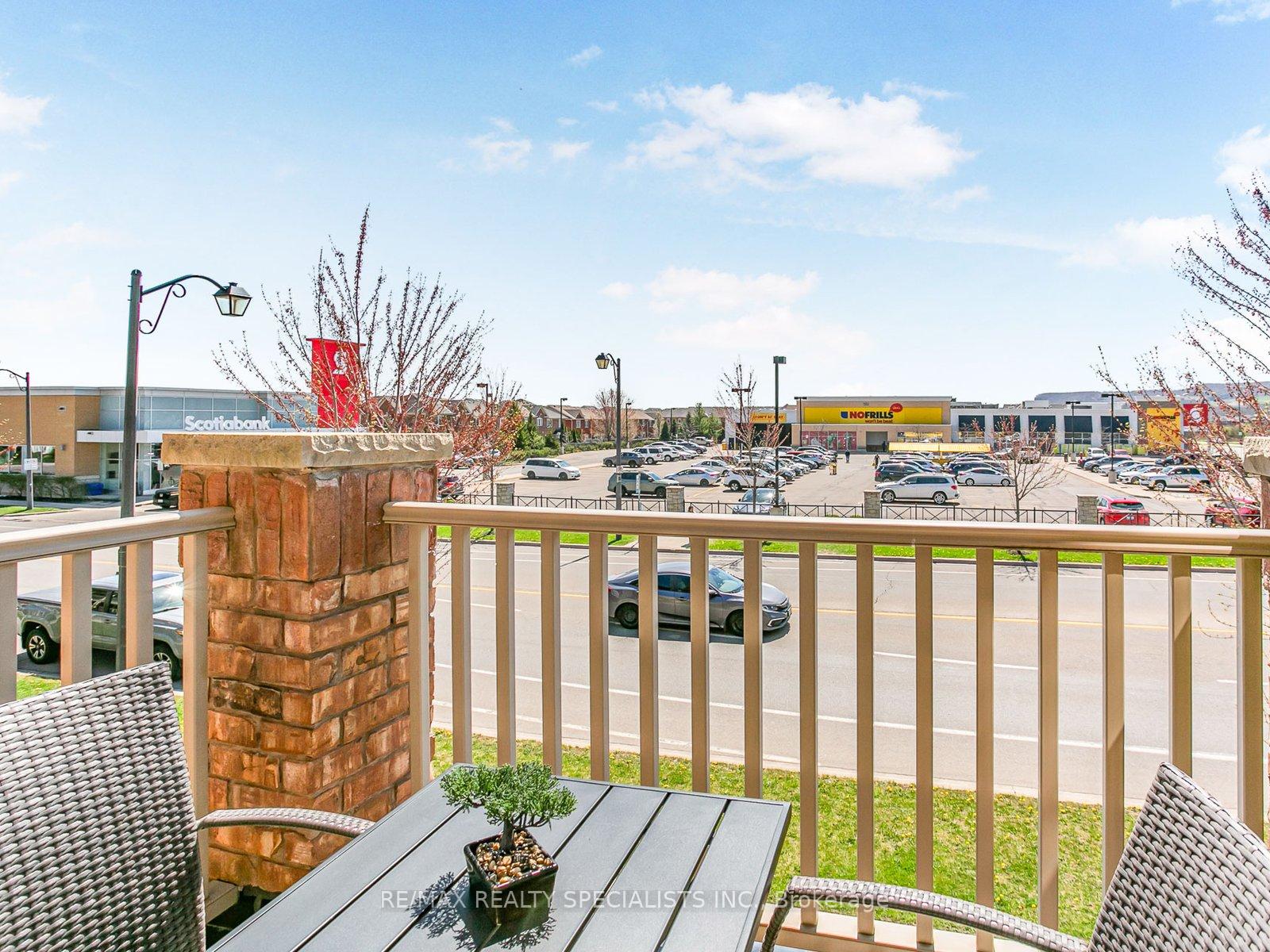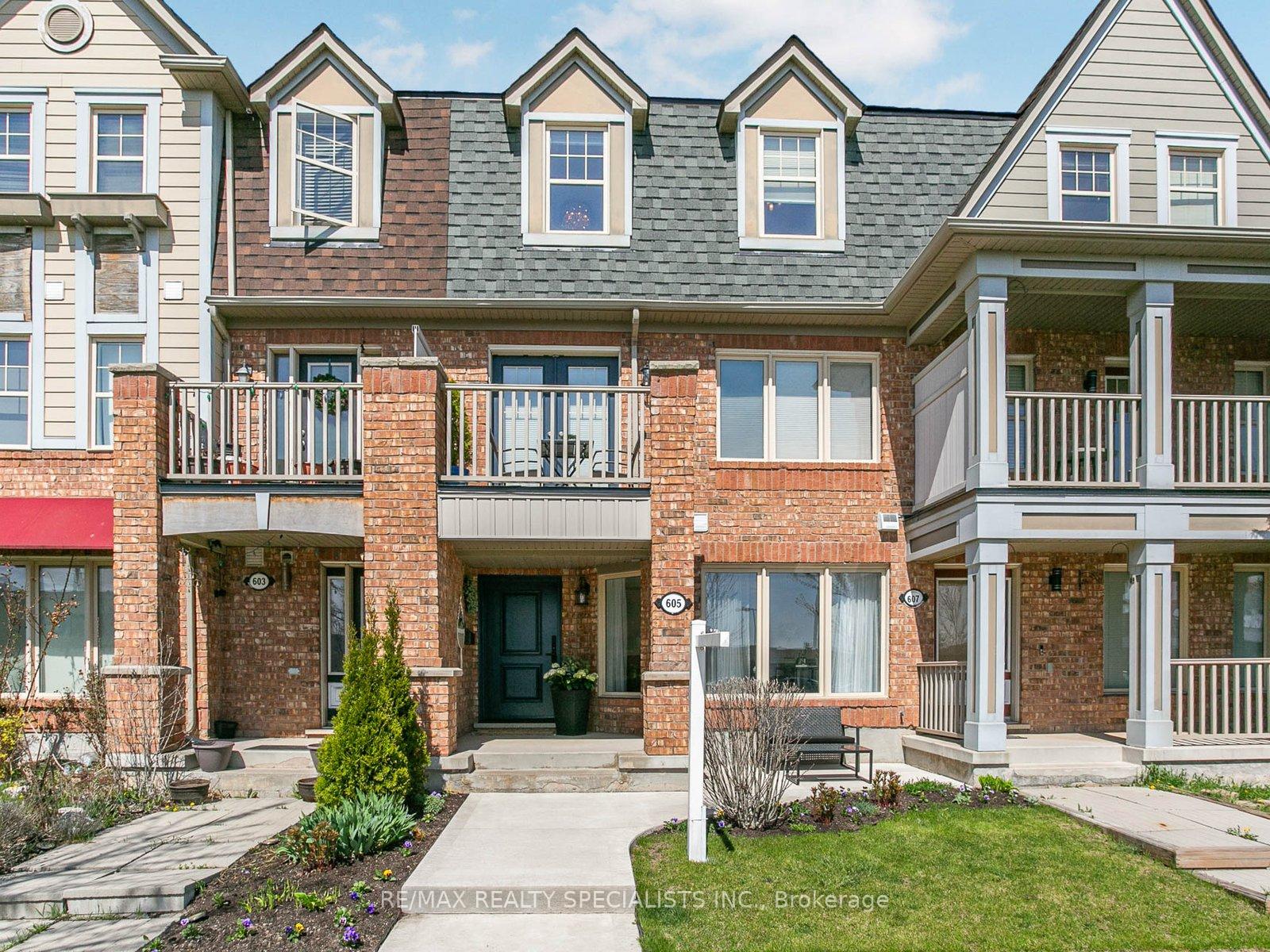$965,000
Available - For Sale
Listing ID: W12120899
605 Scott Boul , Milton, L9T 0P4, Halton
| First Time on the Market! This absolutely stunning 3+1 bedroom, 3 bathroom FREEHOLD executive townhome is the sought-after Ashberry model by Mattamy, offering over 1,850 sq ft of beautifully upgraded living space in Milton's desirable Harrison neighborhood. Immaculately maintained and filled with natural light, this carpet-free home features a versatile layout perfect for families, entertaining, or multi-generational living. Highlights include oak staircases, a private primary retreat with an ensuite, an oversized living room with a balcony, and a large terrace off the kitchen - ideal for summer dining and hosting. Enjoy peace of mind with major updates already done: new roof, garage doors, front and back decks, front door, luxury fixtures, and professional landscaping - see attached PDF for the full list of $$$ upgrades. The 2.5-car garage offers excellent storage and functionality. All are within walking distance of parks, trails, top-rated schools, shopping, and transit/GO access. This is the kind of home that rarely comes up, don't miss it! |
| Price | $965,000 |
| Taxes: | $3366.00 |
| Assessment Year: | 2025 |
| Occupancy: | Owner |
| Address: | 605 Scott Boul , Milton, L9T 0P4, Halton |
| Directions/Cross Streets: | Derry Rd & Scott Blvd |
| Rooms: | 7 |
| Bedrooms: | 3 |
| Bedrooms +: | 1 |
| Family Room: | T |
| Basement: | None |
| Level/Floor | Room | Length(ft) | Width(ft) | Descriptions | |
| Room 1 | Lower | Sitting | 13.42 | 12 | Plank, Overlook Patio, Moulded Ceiling |
| Room 2 | Main | Living Ro | 18.76 | 12.17 | Plank, Balcony, Formal Rm |
| Room 3 | Main | Dining Ro | 11.15 | 10.07 | Ceramic Floor, Combined w/Kitchen, Large Window |
| Room 4 | Main | Kitchen | 7.58 | 13.68 | Granite Counters, Backsplash, W/O To Deck |
| Room 5 | Upper | Primary B | 9.91 | 15.84 | Plank, Bay Window, Ensuite Bath |
| Room 6 | Upper | Bedroom 2 | 10.07 | 14.24 | Plank, Closet Organizers, Window |
| Room 7 | Upper | Bedroom 3 | 8.43 | 12.33 | Plank, Closet, Bay Window |
| Washroom Type | No. of Pieces | Level |
| Washroom Type 1 | 2 | Main |
| Washroom Type 2 | 4 | Upper |
| Washroom Type 3 | 3 | Upper |
| Washroom Type 4 | 0 | |
| Washroom Type 5 | 0 |
| Total Area: | 0.00 |
| Approximatly Age: | 16-30 |
| Property Type: | Att/Row/Townhouse |
| Style: | 3-Storey |
| Exterior: | Brick, Vinyl Siding |
| Garage Type: | Attached |
| (Parking/)Drive: | Private |
| Drive Parking Spaces: | 1 |
| Park #1 | |
| Parking Type: | Private |
| Park #2 | |
| Parking Type: | Private |
| Pool: | None |
| Approximatly Age: | 16-30 |
| Approximatly Square Footage: | 1500-2000 |
| Property Features: | Clear View, Hospital |
| CAC Included: | N |
| Water Included: | N |
| Cabel TV Included: | N |
| Common Elements Included: | N |
| Heat Included: | N |
| Parking Included: | N |
| Condo Tax Included: | N |
| Building Insurance Included: | N |
| Fireplace/Stove: | Y |
| Heat Type: | Forced Air |
| Central Air Conditioning: | Central Air |
| Central Vac: | Y |
| Laundry Level: | Syste |
| Ensuite Laundry: | F |
| Sewers: | Sewer |
$
%
Years
This calculator is for demonstration purposes only. Always consult a professional
financial advisor before making personal financial decisions.
| Although the information displayed is believed to be accurate, no warranties or representations are made of any kind. |
| RE/MAX REALTY SPECIALISTS INC. |
|
|

Mehdi Teimouri
Broker
Dir:
647-989-2641
Bus:
905-695-7888
Fax:
905-695-0900
| Virtual Tour | Book Showing | Email a Friend |
Jump To:
At a Glance:
| Type: | Freehold - Att/Row/Townhouse |
| Area: | Halton |
| Municipality: | Milton |
| Neighbourhood: | 1033 - HA Harrison |
| Style: | 3-Storey |
| Approximate Age: | 16-30 |
| Tax: | $3,366 |
| Beds: | 3+1 |
| Baths: | 3 |
| Fireplace: | Y |
| Pool: | None |
Locatin Map:
Payment Calculator:






