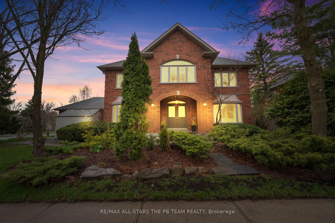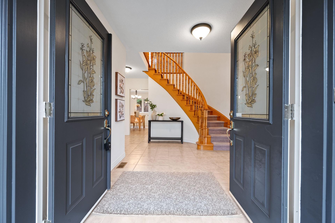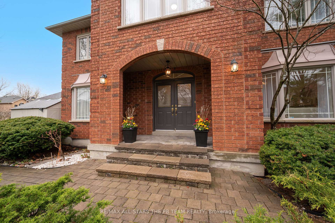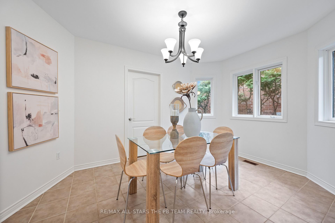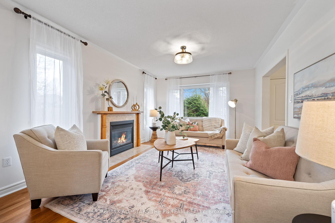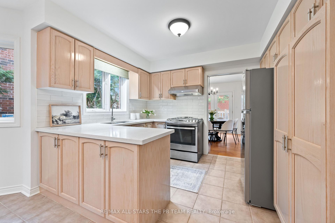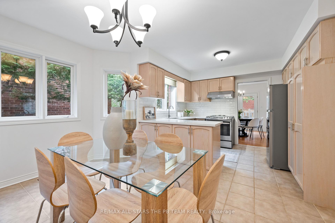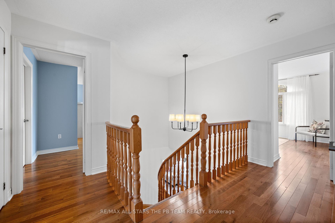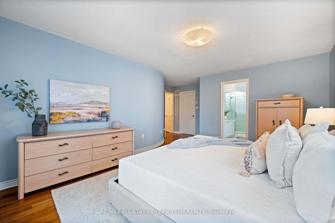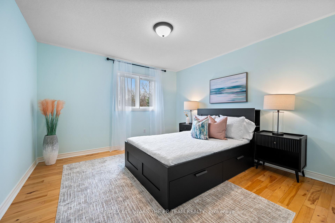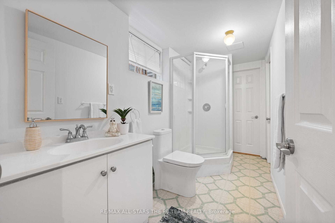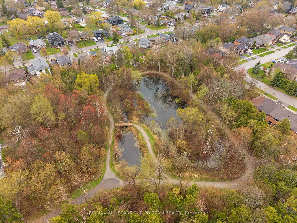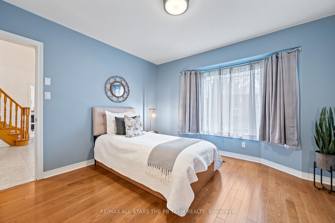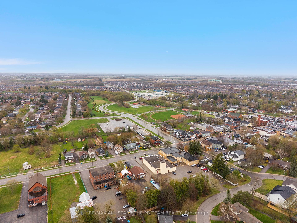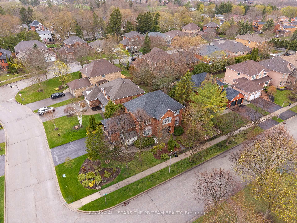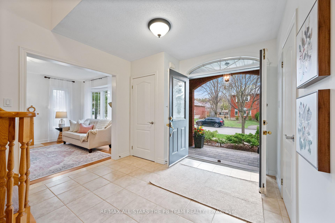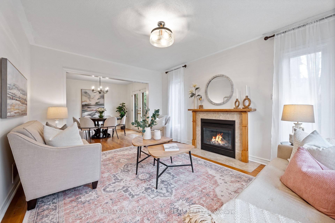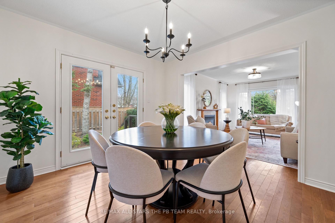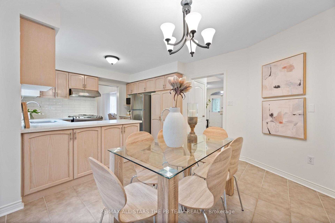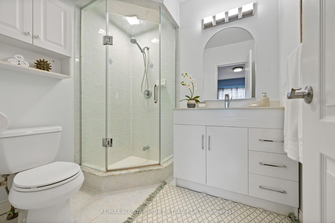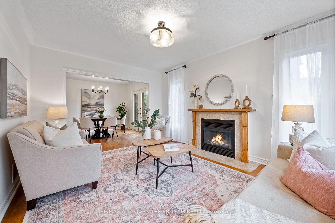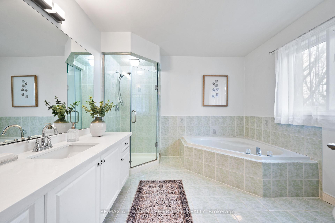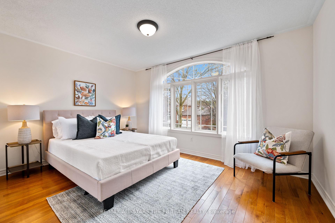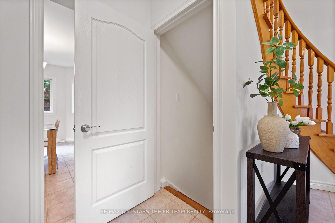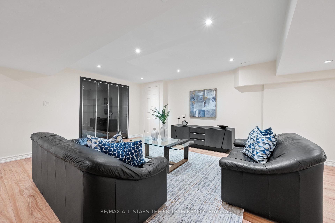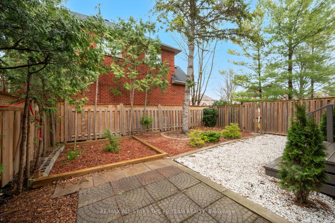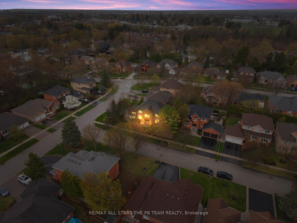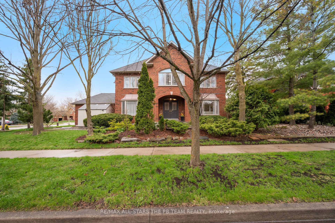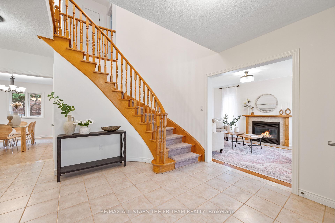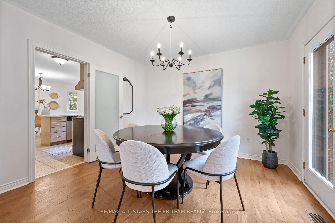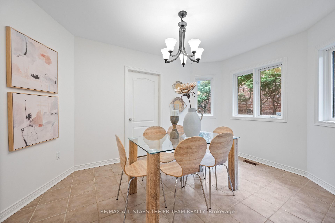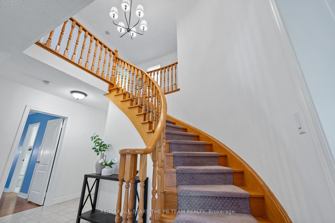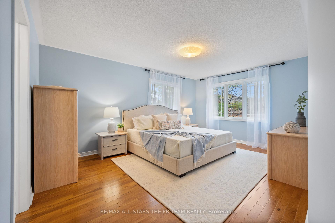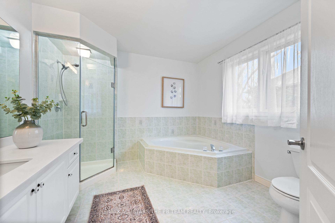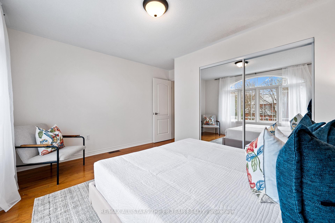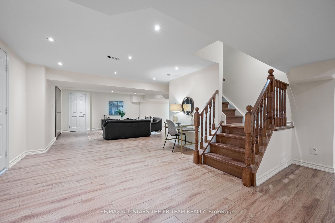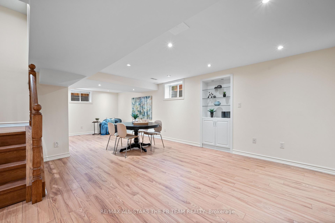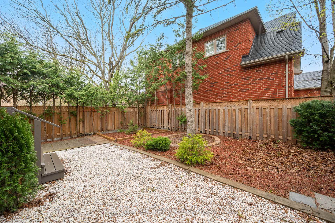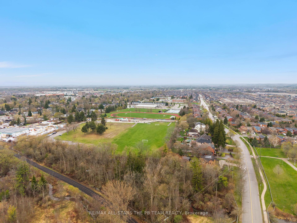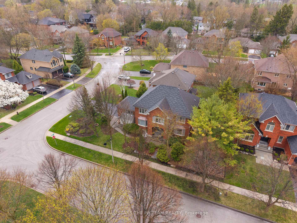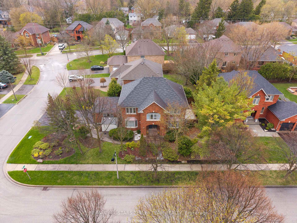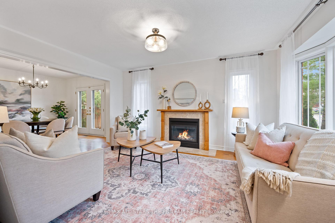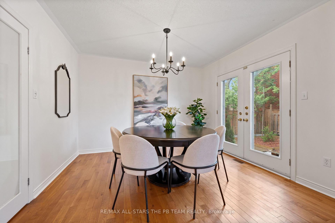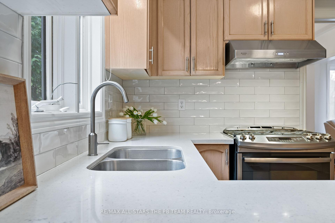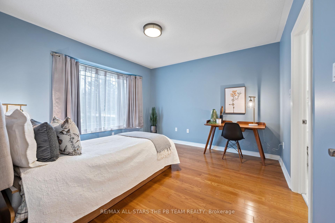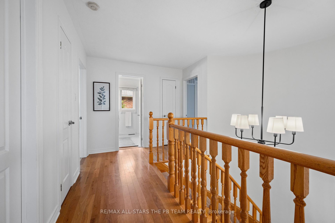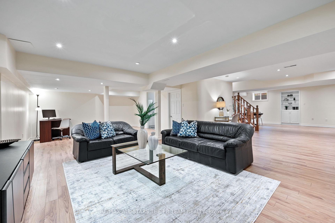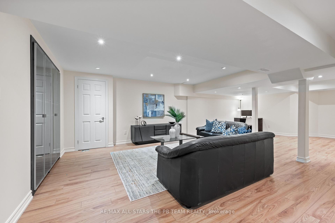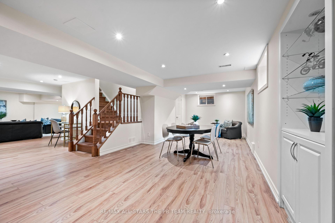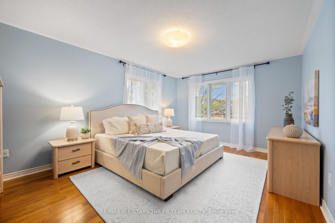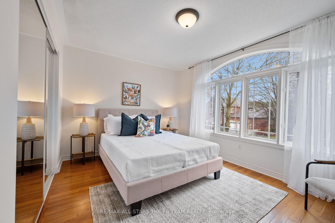$1,390,000
Available - For Sale
Listing ID: N12120896
156 Park Driv , Whitchurch-Stouffville, L4A 1J6, York
| Welcome to 156 Park Drive, a charming, rarely offered executive home with sophisticated curb appeal and a functional interior featuring 4 + 1 bedrooms, 5 bathrooms and a fully finished lower level. This well-loved beauty is situated in the heart of Stouffville and sits on a wide, 50 ft corner lot on one of the most desirable, mature, tree-lined streets in town. Offering the perfect combination of comfort and elegance this home is just steps to all the shoppes, restaurants and conveniences of Main Street. Step inside the grand double door entrance and you will be greeted by an airy foyer and sunny principal rooms that include a bright and open-concept living room with a grand gas fireplace for added ambiance; an inviting dining space flooded with natural light that walks-out to a fully-fenced and landscaped backyard. The practical eat-in kitchen features large windows, stainless steel appliances, ample cabinetry including an extended built-in pantry, quartz countertops, neutral backsplash and a sun-filled breakfast area. The main floor is complete with a flex space/den/main level bedroom/office with walk-in closet and a 3-pc ensuite to serve a variety of needs. Make your way upstairs to find four generously-sized bedrooms & two large neutral bathrooms, including an oversized primary suite with a walk-in closet and a spa-like 4-pc ensuite with a large soaker tub and a separate glass shower. The fully finished lower level features a large open concept with pot lights galore, modern laminate flooring and a 3-piece bathroom. Step outside and enjoy the fully-fenced, low-maintenance , scenic yard and the landscaped sprawling corner lot. The home also features a mud room/laundry with direct access to the 2-car garage and a spacious driveway with parking for 4 additional vehicles. A lovely family home steps to all that Stouffville has to offer including all the amenities of Main Street Stouffville, parks, GO train, great schools ++ Who says you can't have it all? |
| Price | $1,390,000 |
| Taxes: | $5958.13 |
| Assessment Year: | 2024 |
| Occupancy: | Owner |
| Address: | 156 Park Driv , Whitchurch-Stouffville, L4A 1J6, York |
| Directions/Cross Streets: | Millard St/9th line |
| Rooms: | 9 |
| Bedrooms: | 4 |
| Bedrooms +: | 1 |
| Family Room: | T |
| Basement: | Finished |
| Level/Floor | Room | Length(ft) | Width(ft) | Descriptions | |
| Room 1 | Main | Living Ro | 15.32 | 11.74 | Open Concept, Hardwood Floor, Fireplace |
| Room 2 | Main | Dining Ro | 11.74 | 10.89 | Open Concept, Hardwood Floor, Walk-Out |
| Room 3 | Main | Kitchen | 10.66 | 8.66 | Eat-in Kitchen, Stainless Steel Appl, Quartz Counter |
| Room 4 | Main | Breakfast | 13.38 | 6.56 | Large Window, Tile Floor, Open Concept |
| Room 5 | Main | Bedroom | 11.97 | 11.91 | Large Window, 3 Pc Ensuite, Walk-In Closet(s) |
| Room 6 | Upper | Primary B | 16.24 | 6.56 | Hardwood Floor, Walk-In Closet(s), 4 Pc Ensuite |
| Room 7 | Upper | Bedroom 2 | 13.74 | 9.91 | Hardwood Floor, Mirrored Closet, Picture Window |
| Room 8 | Upper | Bedroom 3 | 12.14 | 11.91 | Hardwood Floor, Closet, Large Window |
| Room 9 | Upper | Bedroom 4 | 12.14 | 11.91 | Hardwood Floor, Closet, Large Window |
| Room 10 | Basement | Media Roo | 26.08 | 15.32 | Open Concept, Pot Lights, 3 Pc Bath |
| Room 11 | Basement | Recreatio | 26.31 | 9.74 | Laminate, Above Grade Window, Pot Lights |
| Washroom Type | No. of Pieces | Level |
| Washroom Type 1 | 4 | Upper |
| Washroom Type 2 | 3 | Main |
| Washroom Type 3 | 3 | Lower |
| Washroom Type 4 | 2 | Main |
| Washroom Type 5 | 0 |
| Total Area: | 0.00 |
| Property Type: | Detached |
| Style: | 2-Storey |
| Exterior: | Brick |
| Garage Type: | Attached |
| Drive Parking Spaces: | 4 |
| Pool: | None |
| Approximatly Square Footage: | 2000-2500 |
| CAC Included: | N |
| Water Included: | N |
| Cabel TV Included: | N |
| Common Elements Included: | N |
| Heat Included: | N |
| Parking Included: | N |
| Condo Tax Included: | N |
| Building Insurance Included: | N |
| Fireplace/Stove: | Y |
| Heat Type: | Forced Air |
| Central Air Conditioning: | Central Air |
| Central Vac: | N |
| Laundry Level: | Syste |
| Ensuite Laundry: | F |
| Sewers: | Sewer |
$
%
Years
This calculator is for demonstration purposes only. Always consult a professional
financial advisor before making personal financial decisions.
| Although the information displayed is believed to be accurate, no warranties or representations are made of any kind. |
| RE/MAX ALL-STARS THE PB TEAM REALTY |
|
|

Mehdi Teimouri
Broker
Dir:
647-989-2641
Bus:
905-695-7888
Fax:
905-695-0900
| Virtual Tour | Book Showing | Email a Friend |
Jump To:
At a Glance:
| Type: | Freehold - Detached |
| Area: | York |
| Municipality: | Whitchurch-Stouffville |
| Neighbourhood: | Stouffville |
| Style: | 2-Storey |
| Tax: | $5,958.13 |
| Beds: | 4+1 |
| Baths: | 5 |
| Fireplace: | Y |
| Pool: | None |
Locatin Map:
Payment Calculator:

