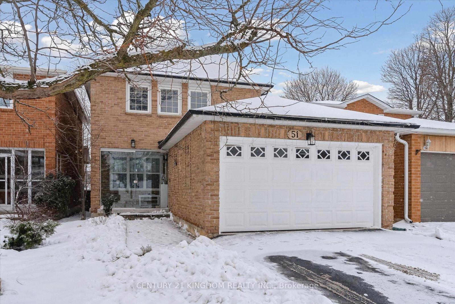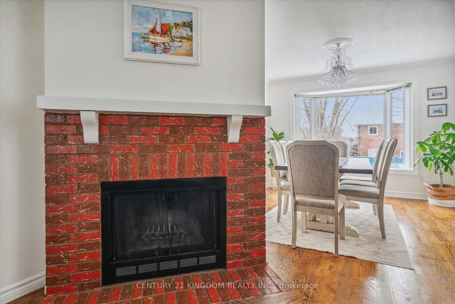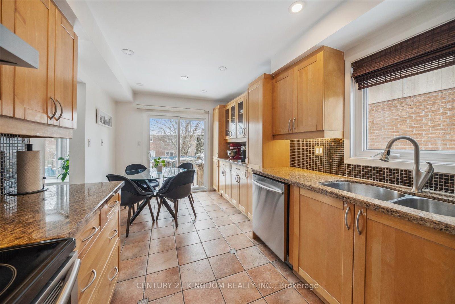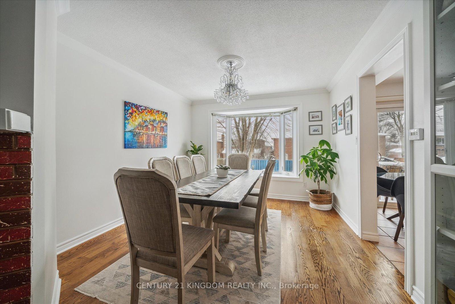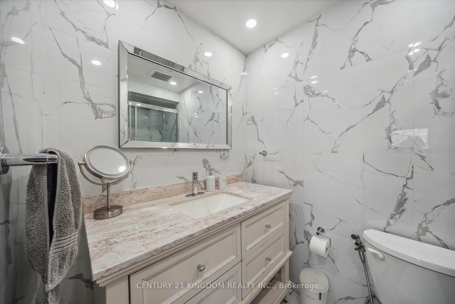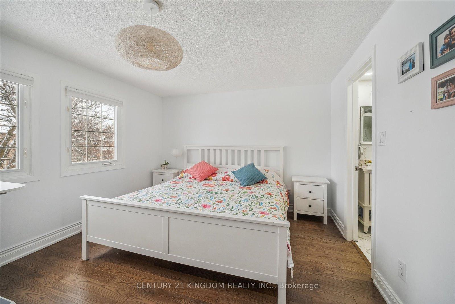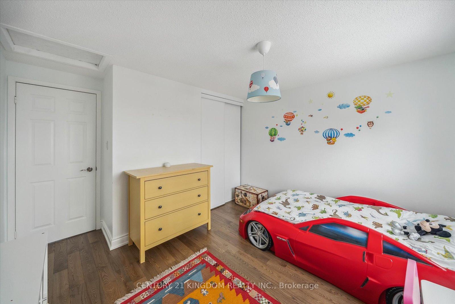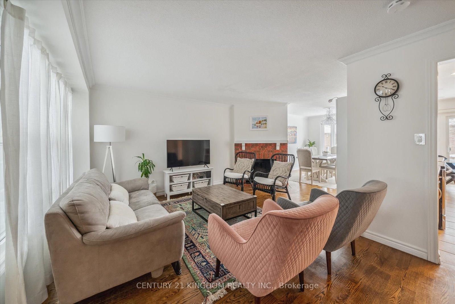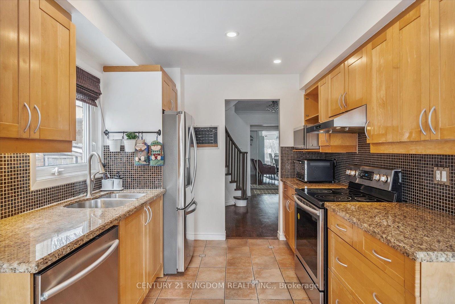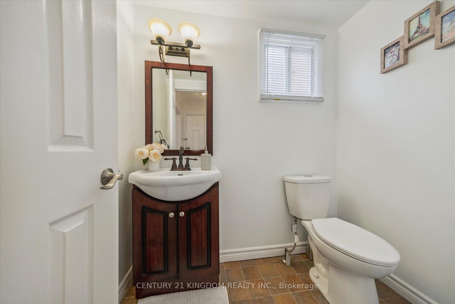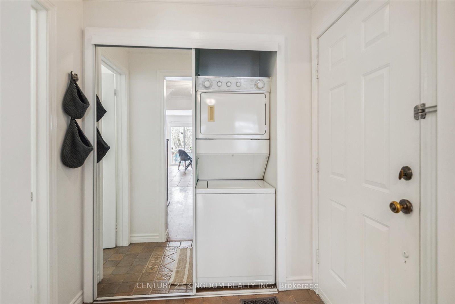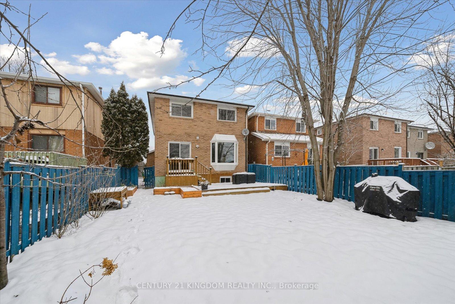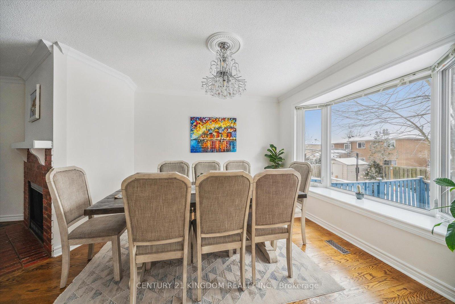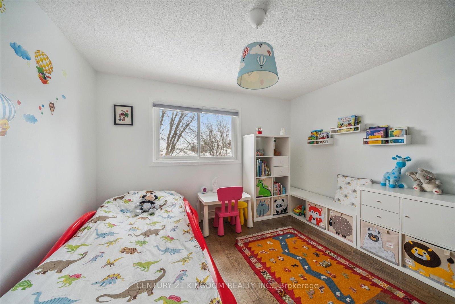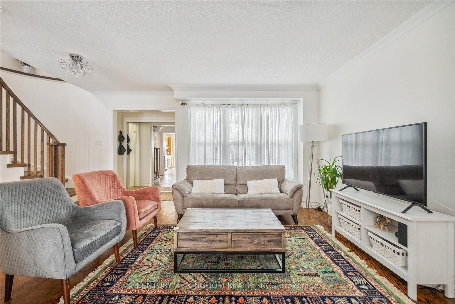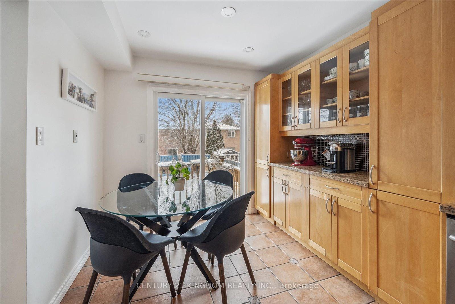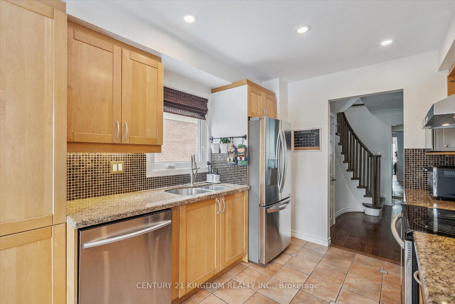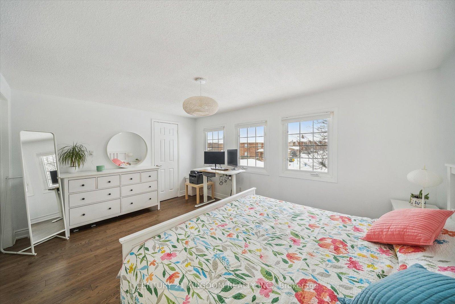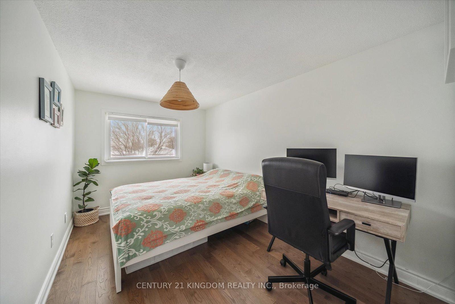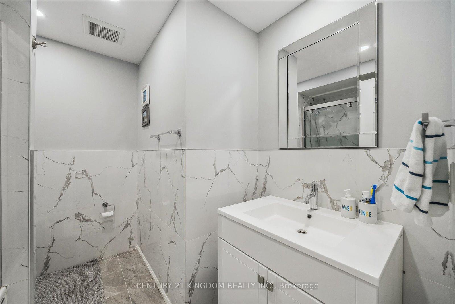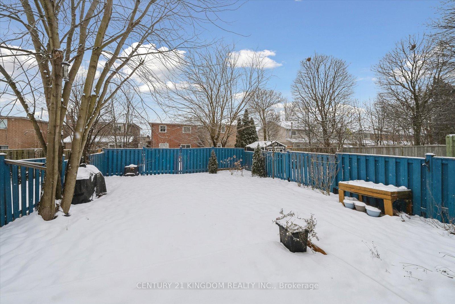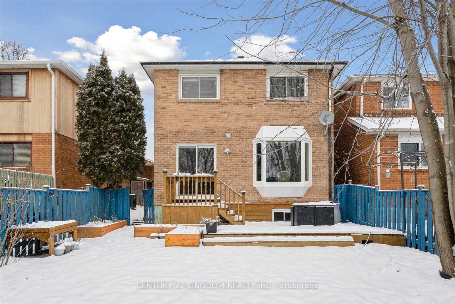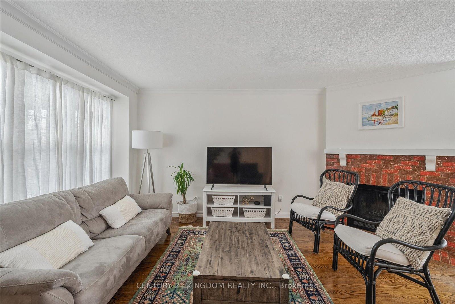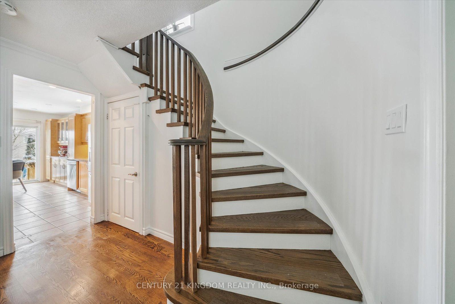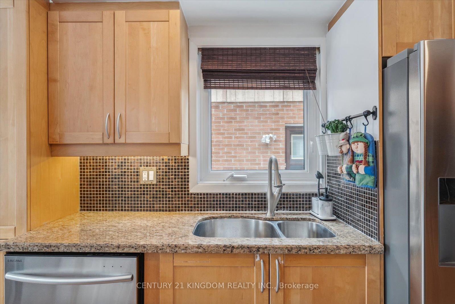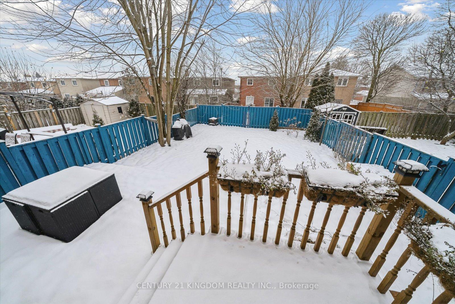$3,400
Available - For Rent
Listing ID: N12120884
51 Don Head Village Boul , Richmond Hill, L4C 7M7, York
| Welcome to this beautifully maintained and updated 3-bedroom main-level home in the highly desirable North Richvale community of Richmond Hill. Bright, spacious, and freshly painted in crisp white, this home features new flooring throughout, a large eat-in kitchen, and two fully renovated bathrooms plus a powder room. The primary bedroom includes a walk-in closet and its own private ensuite, offering both comfort and convenience. Enjoy exclusive access to a huge, south-facing backyard with a walkout to a spacious deck ideal for relaxing or entertaining. Additional features include two parking spots (one in the garage and one on the left side of the driveway) and your own laundry. Located just minutes from everything you need, including Yonge Street, Hillcrest Mall, parks, excellent schools, Richmond Hill Public Library, Mackenzie Health Hospital, grocery stores, and public transit. This is a perfect opportunity to lease a bright, upgraded, and well-located home in one of Richmond Hills most established neighborhoods. Basement is lease with one (1) parking spot located on the nightside of the driveway and has a separate entrance. The main level is responsible for 2/3 of all utilities. |
| Price | $3,400 |
| Taxes: | $0.00 |
| Occupancy: | Tenant |
| Address: | 51 Don Head Village Boul , Richmond Hill, L4C 7M7, York |
| Directions/Cross Streets: | Yonge St & Weldrick Rd E |
| Rooms: | 6 |
| Bedrooms: | 3 |
| Bedrooms +: | 0 |
| Family Room: | T |
| Basement: | Apartment |
| Furnished: | Unfu |
| Level/Floor | Room | Length(ft) | Width(ft) | Descriptions | |
| Room 1 | Main | Living Ro | 17.38 | 15.74 | Large Window, Hardwood Floor, Brick Fireplace |
| Room 2 | Main | Dining Ro | 12.14 | 10.96 | Bay Window, Hardwood Floor, Open Concept |
| Room 3 | Main | Kitchen | 17.06 | 9.48 | Granite Counters, Tile Floor, W/O To Yard |
| Room 4 | Second | Primary B | 15.42 | 11.48 | Ensuite Bath, Hardwood Floor, Walk-In Closet(s) |
| Room 5 | Second | Bedroom 2 | 12.79 | 11.48 | Large Window, Hardwood Floor, Closet |
| Room 6 | Second | Bedroom 3 | 12.79 | 8.86 | Large Window, Hardwood Floor, Closet |
| Washroom Type | No. of Pieces | Level |
| Washroom Type 1 | 4 | Second |
| Washroom Type 2 | 2 | Main |
| Washroom Type 3 | 0 | |
| Washroom Type 4 | 0 | |
| Washroom Type 5 | 0 |
| Total Area: | 0.00 |
| Approximatly Age: | 31-50 |
| Property Type: | Detached |
| Style: | 2-Storey |
| Exterior: | Brick, Concrete Block |
| Garage Type: | Attached |
| (Parking/)Drive: | Available |
| Drive Parking Spaces: | 1 |
| Park #1 | |
| Parking Type: | Available |
| Park #2 | |
| Parking Type: | Available |
| Pool: | None |
| Laundry Access: | Ensuite |
| Approximatly Age: | 31-50 |
| Approximatly Square Footage: | 1500-2000 |
| Property Features: | Fenced Yard |
| CAC Included: | N |
| Water Included: | N |
| Cabel TV Included: | N |
| Common Elements Included: | N |
| Heat Included: | N |
| Parking Included: | Y |
| Condo Tax Included: | N |
| Building Insurance Included: | N |
| Fireplace/Stove: | N |
| Heat Type: | Forced Air |
| Central Air Conditioning: | Central Air |
| Central Vac: | N |
| Laundry Level: | Syste |
| Ensuite Laundry: | F |
| Sewers: | Sewer |
| Utilities-Cable: | A |
| Utilities-Hydro: | A |
| Although the information displayed is believed to be accurate, no warranties or representations are made of any kind. |
| CENTURY 21 KINGDOM REALTY INC. |
|
|

Mehdi Teimouri
Broker
Dir:
647-989-2641
Bus:
905-695-7888
Fax:
905-695-0900
| Book Showing | Email a Friend |
Jump To:
At a Glance:
| Type: | Freehold - Detached |
| Area: | York |
| Municipality: | Richmond Hill |
| Neighbourhood: | North Richvale |
| Style: | 2-Storey |
| Approximate Age: | 31-50 |
| Beds: | 3 |
| Baths: | 3 |
| Fireplace: | N |
| Pool: | None |
Locatin Map:

