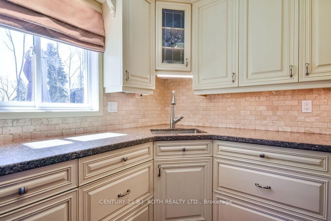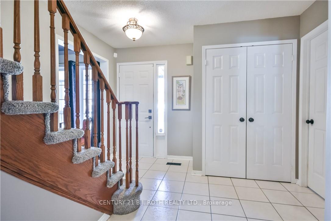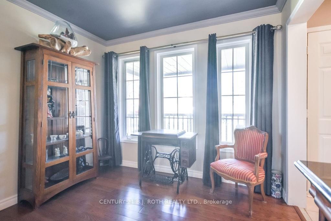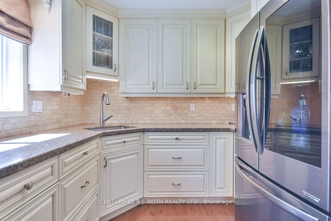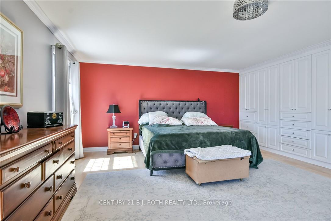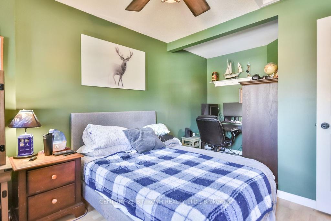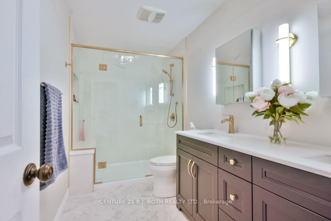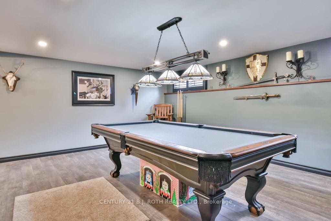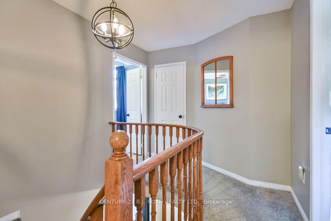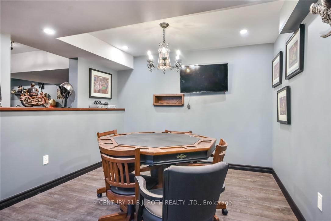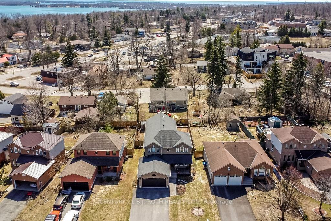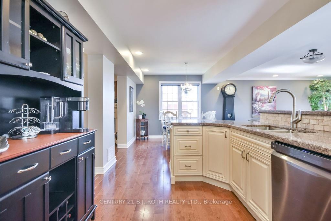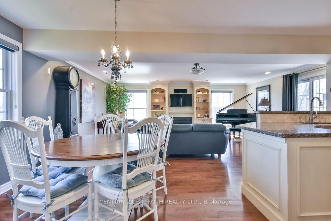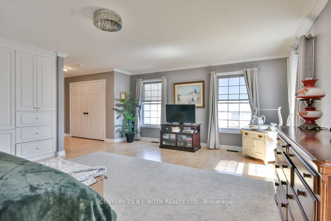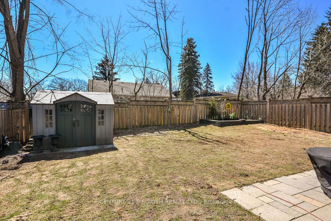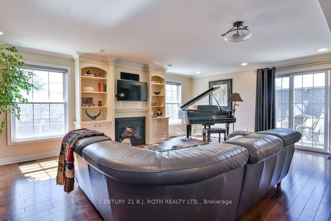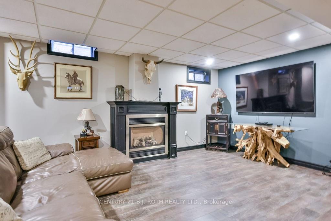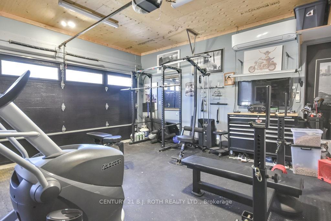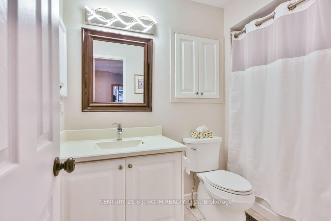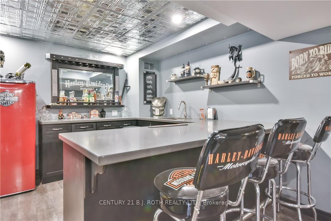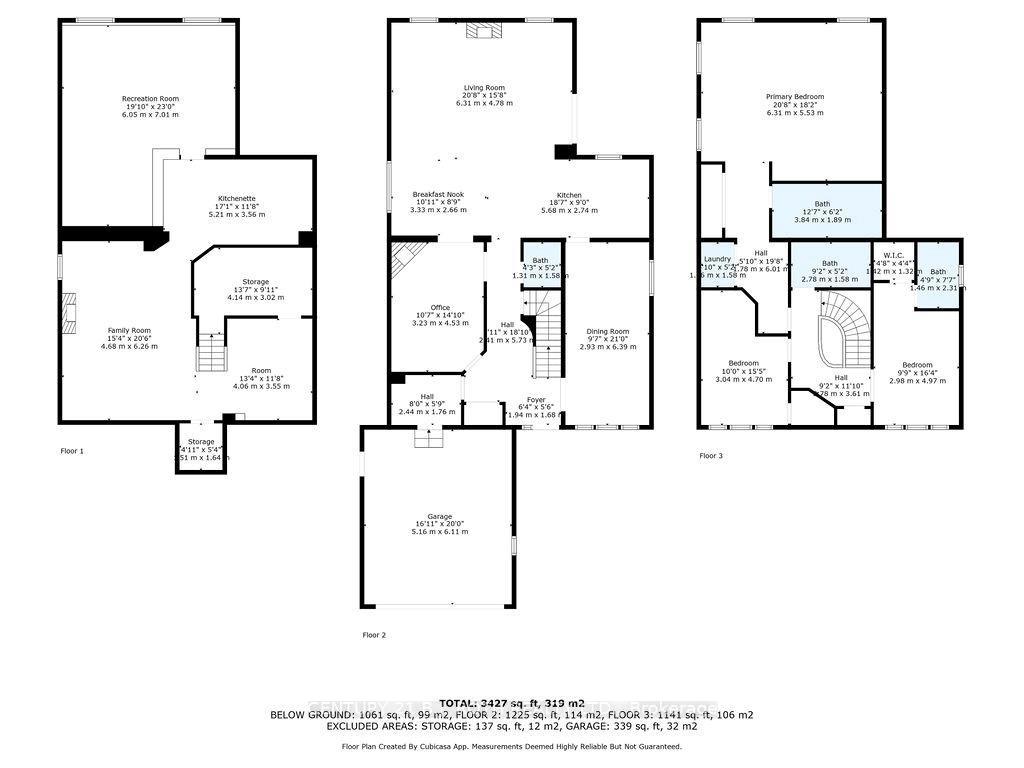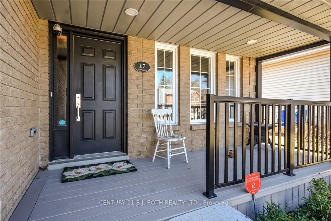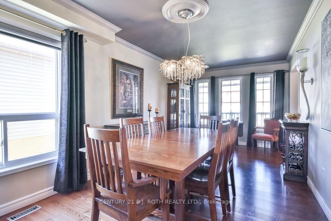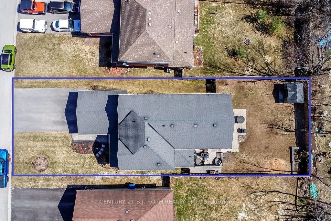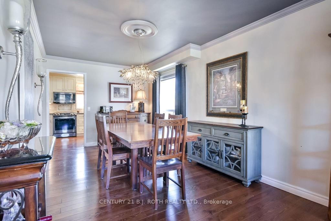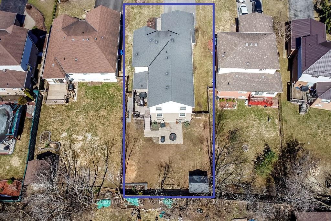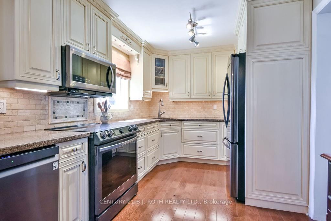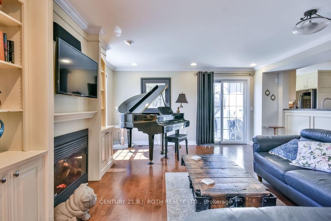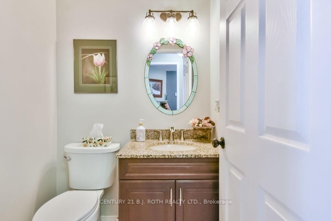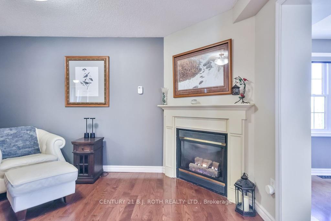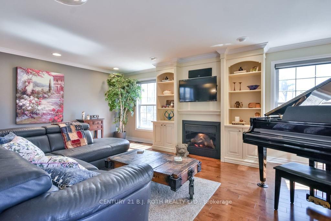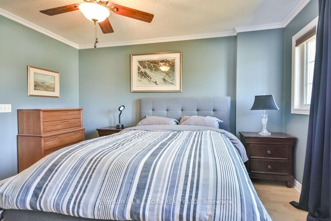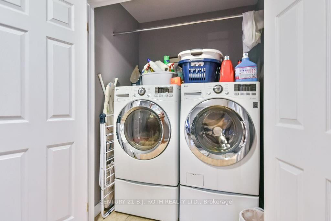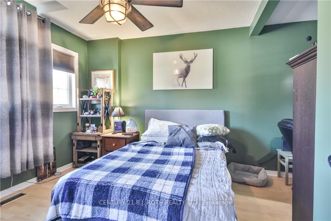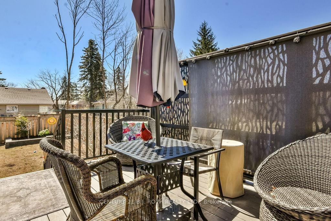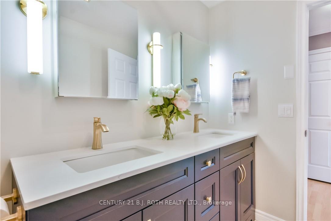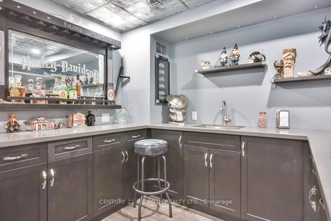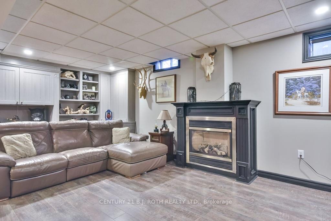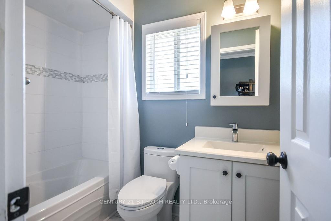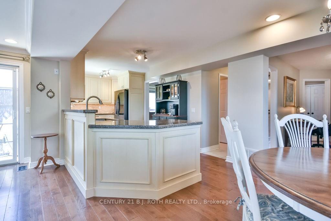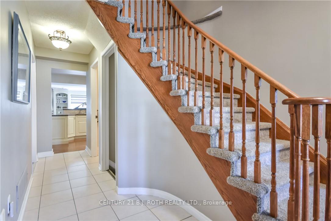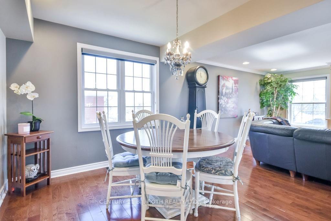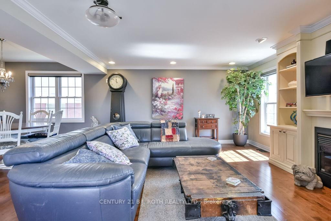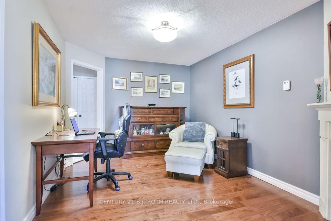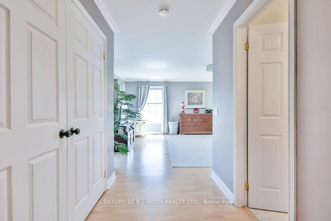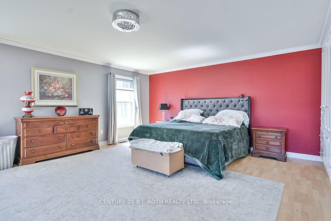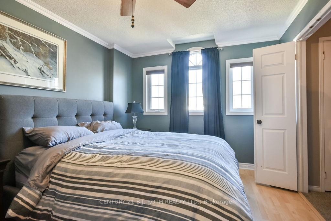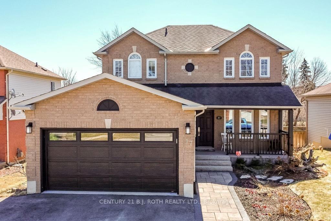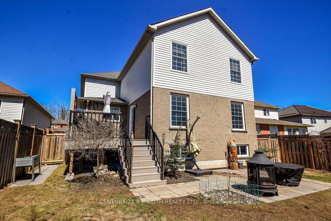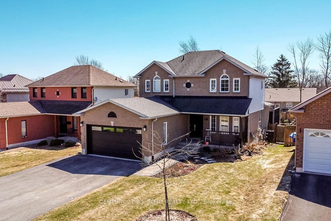$875,000
Available - For Sale
Listing ID: S12120668
17 FRONTIER Aven , Orillia, L3V 7S8, Simcoe
| Welcome home to 17 Frontier Avenue - This beautifully expanded 3-bedroom, 4-bathroom family home is located in the desirable north ward neighborhood of Orillia - Thoughtfully designed for comfort and functionality, this residence features an impressive oversized professional addition that adds abundant living space perfect for growing families or entertaining guests - Enjoy the bright and versatile layout, complete with multiple living areas, a well-appointed kitchen and main floor office or den with gas fireplace - The second floor contains an oversized primary bedroom complete with built in cabinetry, a fully updated ensuite and laundry facilities, along with two additional bedrooms with one even having a private ensuite - The finished lower level is complete with a rec room with gas fireplace, custom bar and large games room for expanded living space - This home combines convenience, space, and timeless appeal all within close proximity to parks, 9 hole golf course, trails, schools, shopping and banking - The property is serviced with natural gas forced air heat, central air conditioning and high speed internet - Don't miss this opportunity to own a spacious, move-in ready home in a premium location! |
| Price | $875,000 |
| Taxes: | $5604.00 |
| Assessment Year: | 2025 |
| Occupancy: | Owner |
| Address: | 17 FRONTIER Aven , Orillia, L3V 7S8, Simcoe |
| Directions/Cross Streets: | LACLIE ST / FRONTIER AVE |
| Rooms: | 8 |
| Bedrooms: | 3 |
| Bedrooms +: | 0 |
| Family Room: | F |
| Basement: | Finished, Full |
| Level/Floor | Room | Length(ft) | Width(ft) | Descriptions | |
| Room 1 | Main | Kitchen | 18.56 | 8.99 | |
| Room 2 | Main | Breakfast | 10.92 | 8.76 | |
| Room 3 | Main | Dining Ro | 9.58 | 20.99 | |
| Room 4 | Main | Living Ro | 20.66 | 15.68 | |
| Room 5 | Main | Office | 10.59 | 14.83 | |
| Room 6 | Second | Primary B | 20.66 | 18.17 | 4 Pc Ensuite |
| Room 7 | Second | Bedroom 2 | 10 | 15.42 | |
| Room 8 | Second | Bedroom 3 | 9.74 | 16.33 | 4 Pc Ensuite |
| Room 9 | Basement | Recreatio | 19.84 | 22.99 | |
| Room 10 | Basement | Kitchen | 17.09 | 11.68 | |
| Room 11 | Basement | Family Ro | 15.32 | 20.5 | |
| Room 12 | Basement | Other | 13.32 | 11.68 |
| Washroom Type | No. of Pieces | Level |
| Washroom Type 1 | 2 | Main |
| Washroom Type 2 | 4 | Second |
| Washroom Type 3 | 0 | |
| Washroom Type 4 | 0 | |
| Washroom Type 5 | 0 |
| Total Area: | 0.00 |
| Approximatly Age: | 16-30 |
| Property Type: | Detached |
| Style: | 2-Storey |
| Exterior: | Brick Veneer, Vinyl Siding |
| Garage Type: | Attached |
| (Parking/)Drive: | Private Do |
| Drive Parking Spaces: | 4 |
| Park #1 | |
| Parking Type: | Private Do |
| Park #2 | |
| Parking Type: | Private Do |
| Pool: | None |
| Other Structures: | Garden Shed |
| Approximatly Age: | 16-30 |
| Approximatly Square Footage: | 2000-2500 |
| Property Features: | Park, School |
| CAC Included: | N |
| Water Included: | N |
| Cabel TV Included: | N |
| Common Elements Included: | N |
| Heat Included: | N |
| Parking Included: | N |
| Condo Tax Included: | N |
| Building Insurance Included: | N |
| Fireplace/Stove: | Y |
| Heat Type: | Forced Air |
| Central Air Conditioning: | Central Air |
| Central Vac: | N |
| Laundry Level: | Syste |
| Ensuite Laundry: | F |
| Sewers: | Sewer |
| Utilities-Cable: | A |
| Utilities-Hydro: | Y |
$
%
Years
This calculator is for demonstration purposes only. Always consult a professional
financial advisor before making personal financial decisions.
| Although the information displayed is believed to be accurate, no warranties or representations are made of any kind. |
| CENTURY 21 B.J. ROTH REALTY LTD. |
|
|

Mehdi Teimouri
Broker
Dir:
647-989-2641
Bus:
905-695-7888
Fax:
905-695-0900
| Virtual Tour | Book Showing | Email a Friend |
Jump To:
At a Glance:
| Type: | Freehold - Detached |
| Area: | Simcoe |
| Municipality: | Orillia |
| Neighbourhood: | Orillia |
| Style: | 2-Storey |
| Approximate Age: | 16-30 |
| Tax: | $5,604 |
| Beds: | 3 |
| Baths: | 4 |
| Fireplace: | Y |
| Pool: | None |
Locatin Map:
Payment Calculator:

