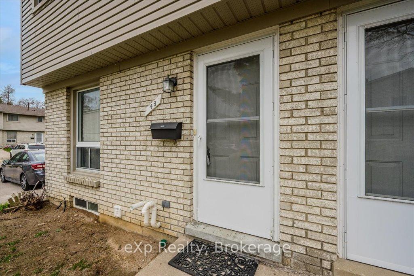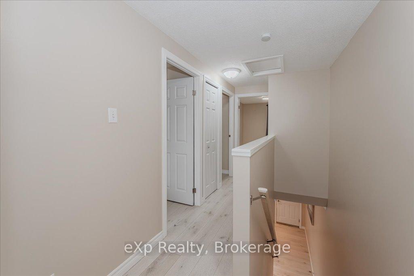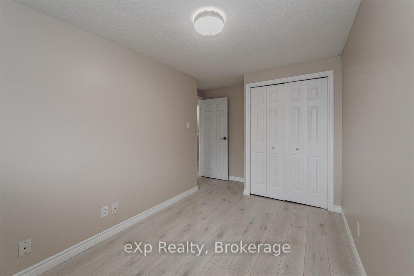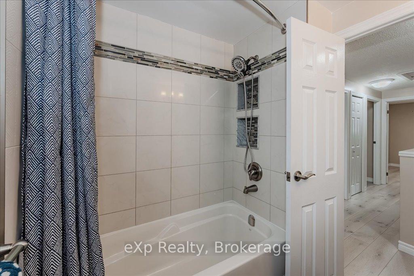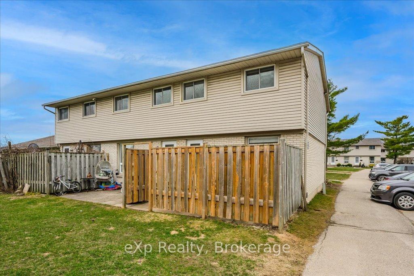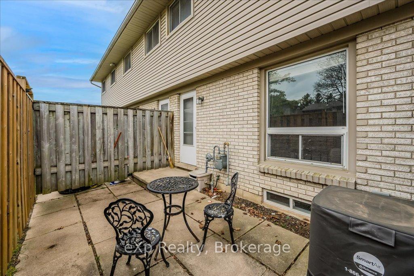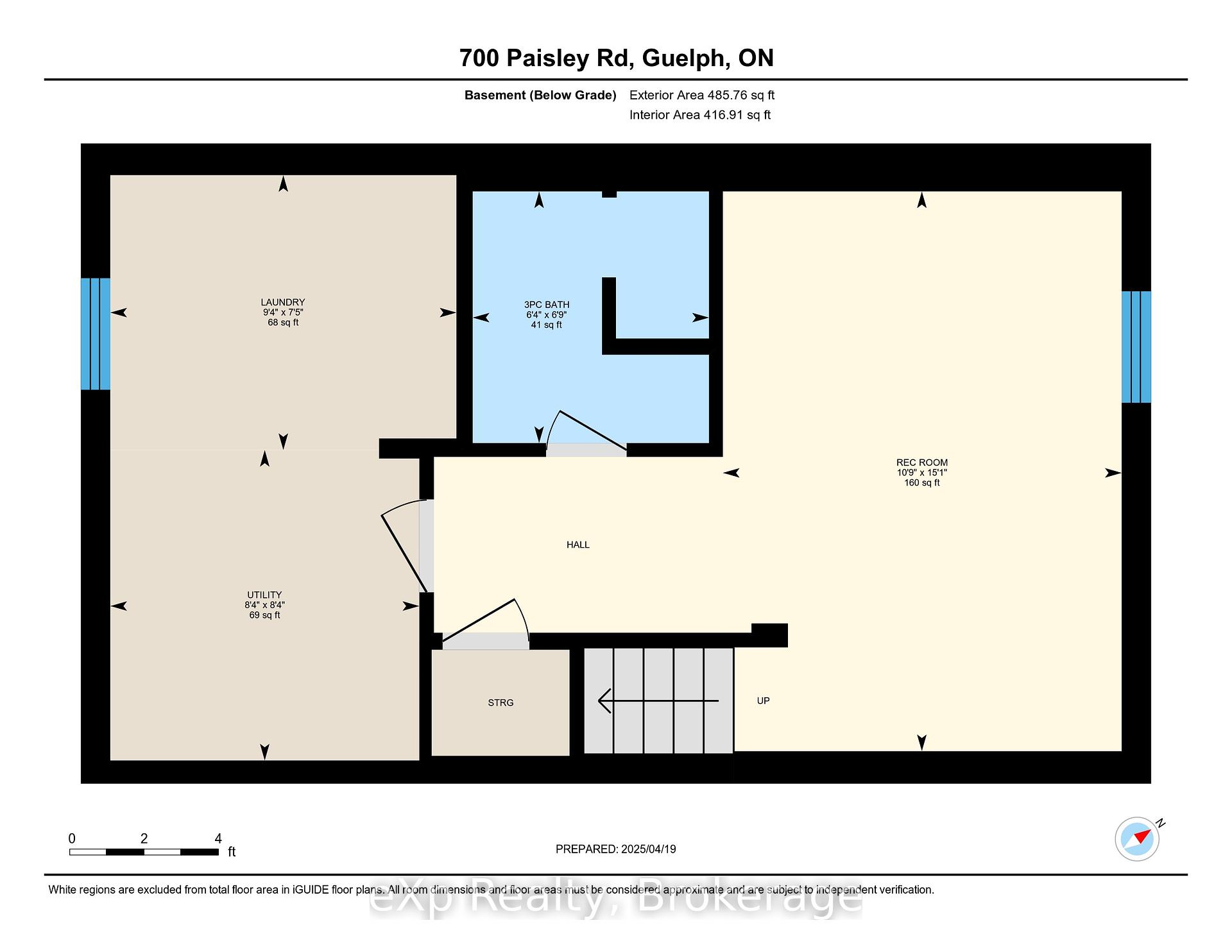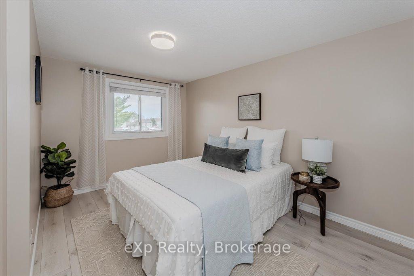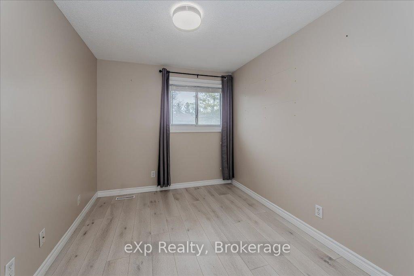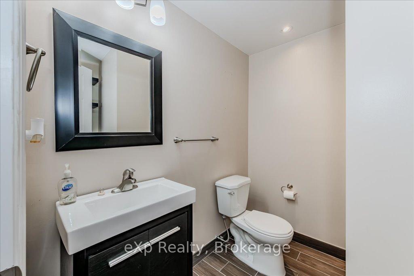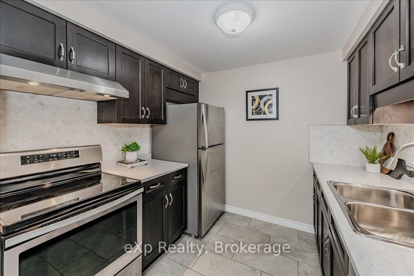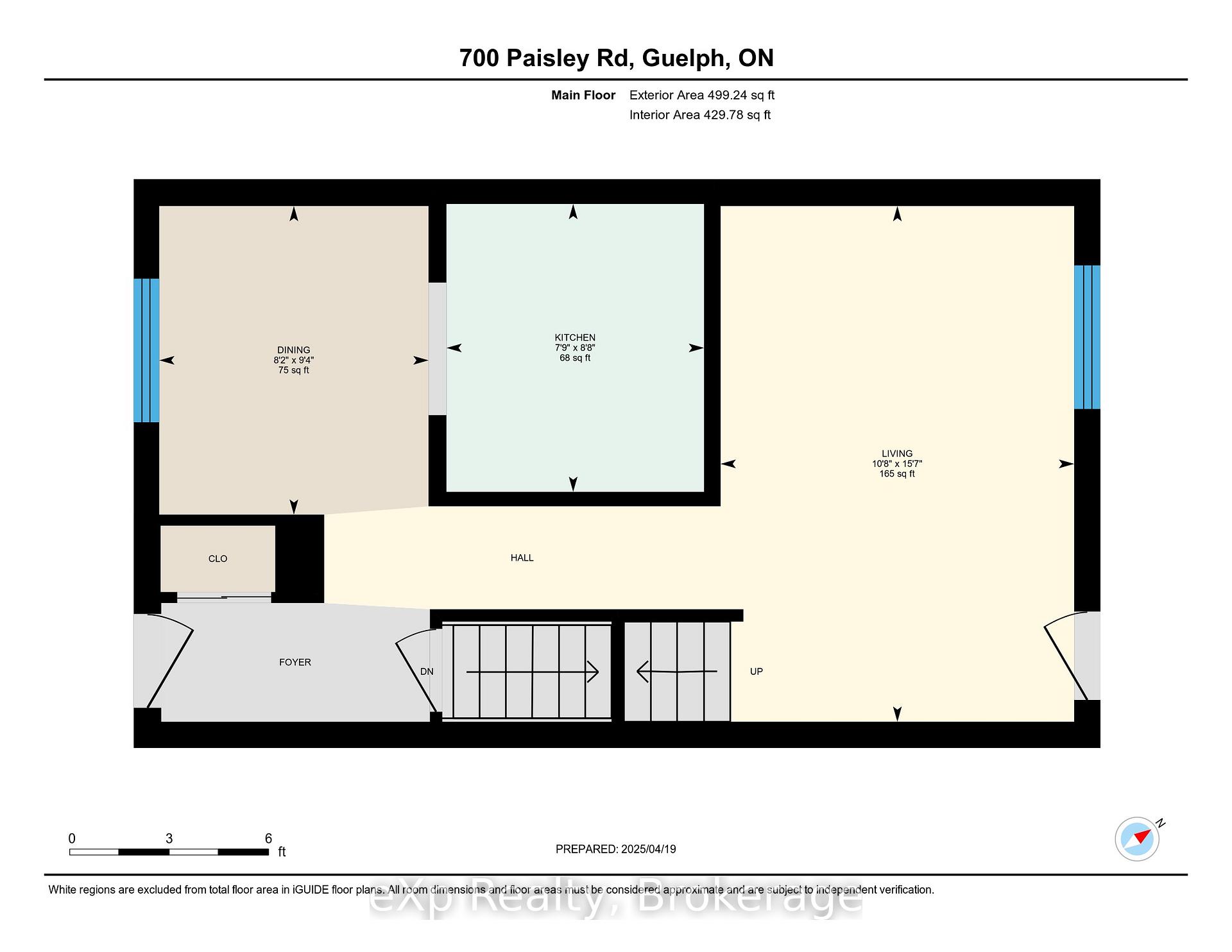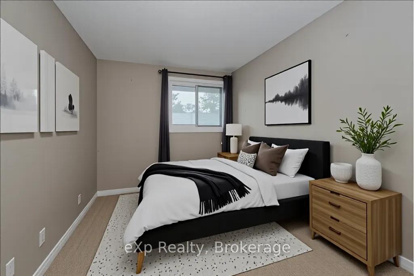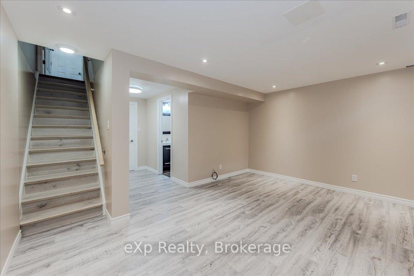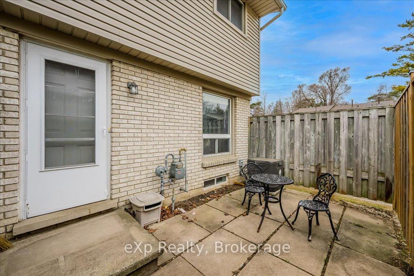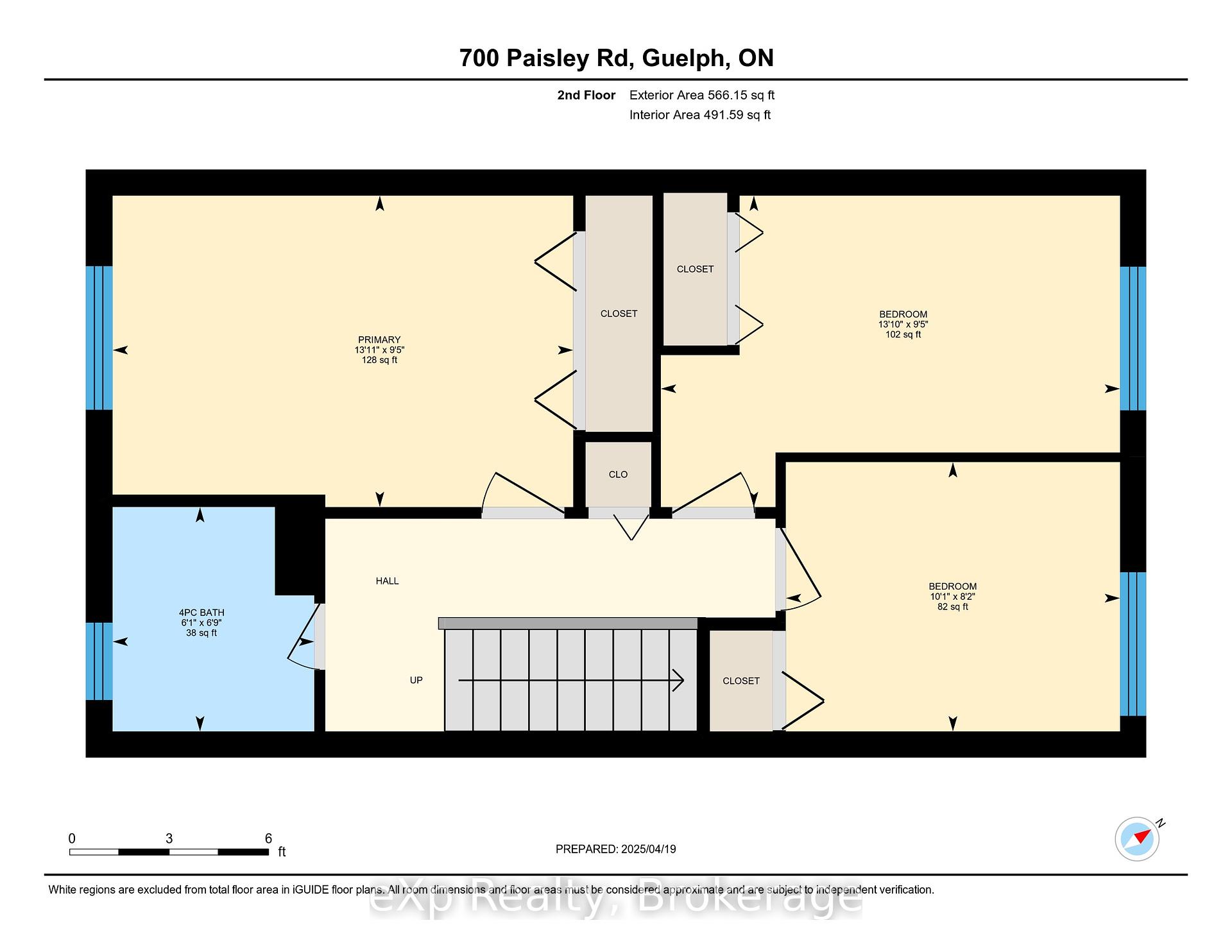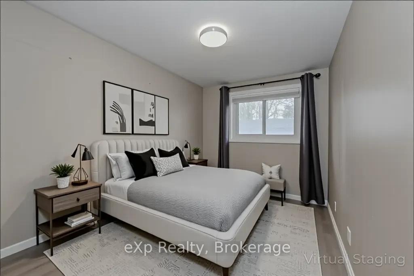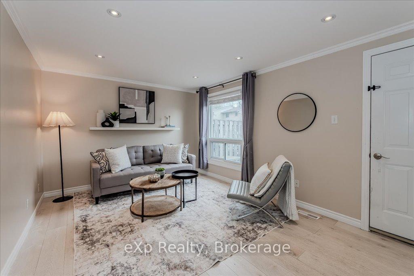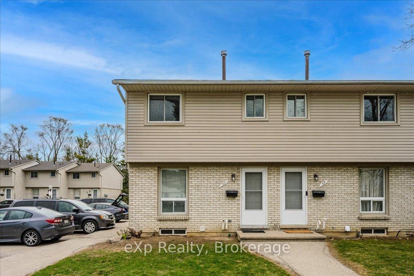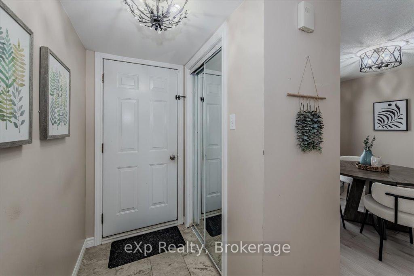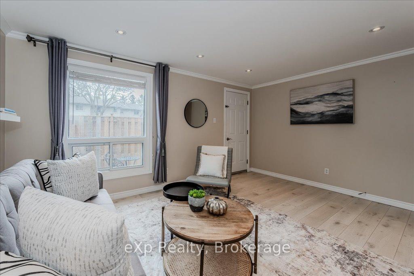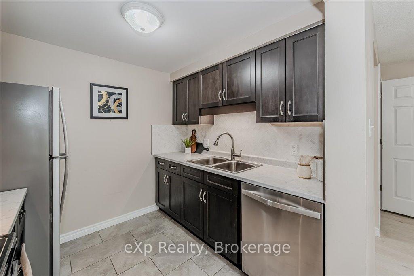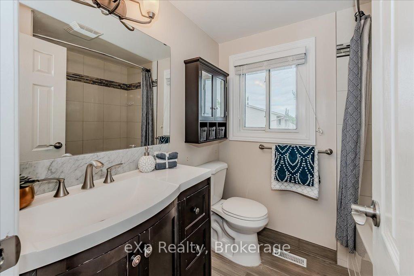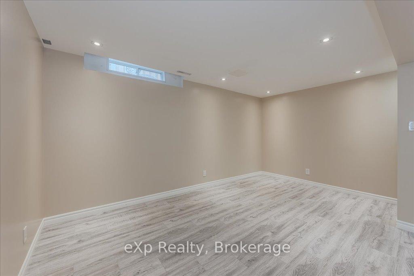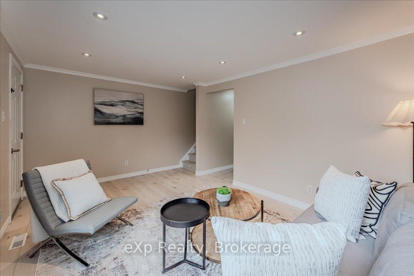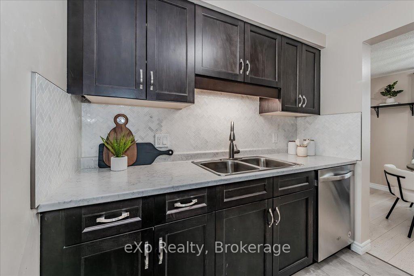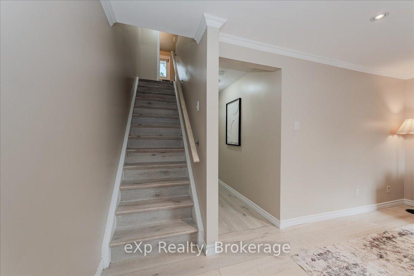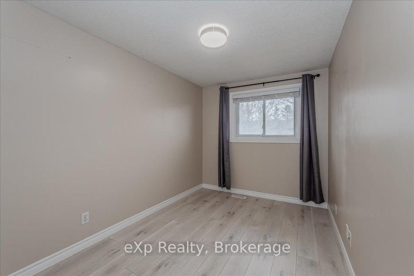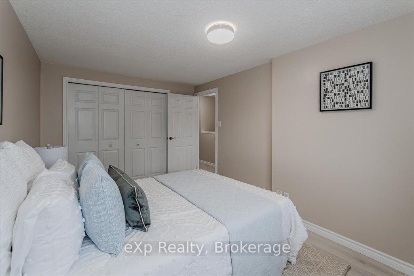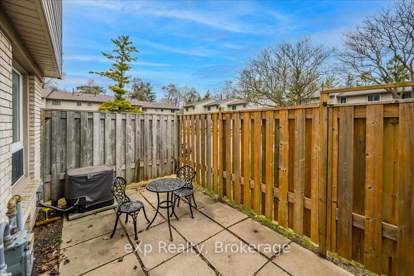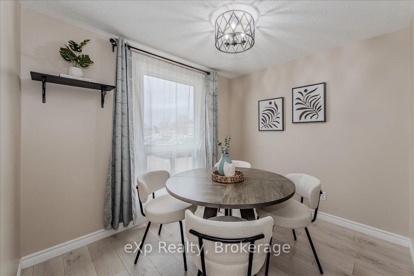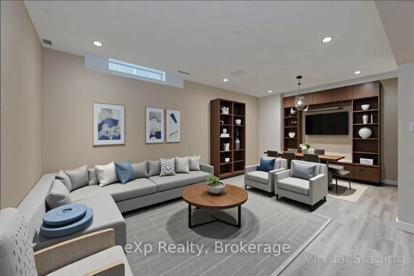$540,000
Available - For Sale
Listing ID: X12120804
700 Paisley Road , Guelph, N1K 1A3, Wellington
| Welcome to Unit 43 - 700 Paisley Road, a stylishly renovated end-unit townhouse offering a fantastic layout, carpet-free comfort, and a finished basement-all in an ultra-convenient Guelph location! Did I mention all the big-ticket items are taken care of (Roof 2025), (Furnace 2022), (A/C 2016). With tons of bright, open living space, plus a fully finished basement with a full bathroom, this home checks all the boxes for you. You'll love the modern flooring, fresh paint tones, and the natural light that pours into each room. The three generous bedrooms provide flexibility for families, guests, or a home office setup. The basement level adds major value...use it as a media room or as a cozy den. Outside, enjoy your fully fenced private yard, perfect for pets, gardening, or entertaining. Located just minutes from Hwy 401, Hwy 24, the University of Guelph, shopping, transit, and all essentials, its an unbeatable combination of location and lifestyle. Whether you're a first-time buyer, scaling up from an apartment, or an investor looking for a solid rental in a high-demand area, this property is the smart move. End units like this don't last long. Book your showing today! |
| Price | $540,000 |
| Taxes: | $2322.57 |
| Assessment Year: | 2024 |
| Occupancy: | Vacant |
| Address: | 700 Paisley Road , Guelph, N1K 1A3, Wellington |
| Postal Code: | N1K 1A3 |
| Province/State: | Wellington |
| Directions/Cross Streets: | Hanlon Pkwy to Paisley Rd. |
| Level/Floor | Room | Length(ft) | Width(ft) | Descriptions | |
| Room 1 | Main | Dining Ro | 9.32 | 8.13 | |
| Room 2 | Main | Kitchen | 8.69 | 7.77 | |
| Room 3 | Main | Living Ro | 15.55 | 10.66 | |
| Room 4 | Second | Primary B | 9.38 | 13.91 | |
| Room 5 | Second | Bedroom | 9.38 | 13.84 | |
| Room 6 | Second | Bedroom | 8.13 | 10.07 | |
| Room 7 | Second | Bathroom | 6.76 | 6.07 | 4 Pc Bath |
| Room 8 | Basement | Bathroom | 6.76 | 6.36 | 3 Pc Bath |
| Room 9 | Basement | Family Ro | 15.06 | 10.73 | |
| Room 10 | Basement | Laundry | 7.38 | 9.32 | |
| Room 11 | Basement | Utility R | 8.36 | 8.3 |
| Washroom Type | No. of Pieces | Level |
| Washroom Type 1 | 4 | Second |
| Washroom Type 2 | 3 | Basement |
| Washroom Type 3 | 0 | |
| Washroom Type 4 | 0 | |
| Washroom Type 5 | 0 |
| Total Area: | 0.00 |
| Approximatly Age: | 31-50 |
| Washrooms: | 2 |
| Heat Type: | Forced Air |
| Central Air Conditioning: | Central Air |
$
%
Years
This calculator is for demonstration purposes only. Always consult a professional
financial advisor before making personal financial decisions.
| Although the information displayed is believed to be accurate, no warranties or representations are made of any kind. |
| eXp Realty |
|
|

Mehdi Teimouri
Broker
Dir:
647-989-2641
Bus:
905-695-7888
Fax:
905-695-0900
| Virtual Tour | Book Showing | Email a Friend |
Jump To:
At a Glance:
| Type: | Com - Condo Townhouse |
| Area: | Wellington |
| Municipality: | Guelph |
| Neighbourhood: | Willow West/Sugarbush/West Acres |
| Style: | 2-Storey |
| Approximate Age: | 31-50 |
| Tax: | $2,322.57 |
| Maintenance Fee: | $496.19 |
| Beds: | 3 |
| Baths: | 2 |
| Fireplace: | N |
Locatin Map:
Payment Calculator:

