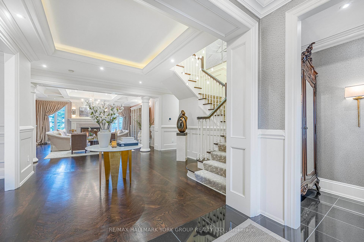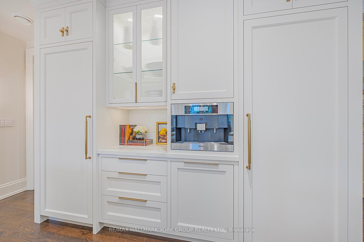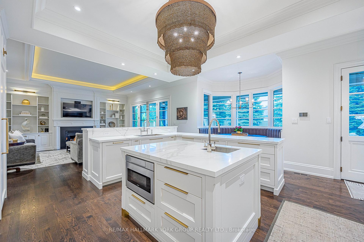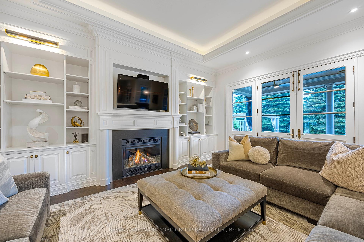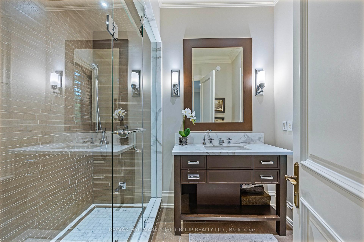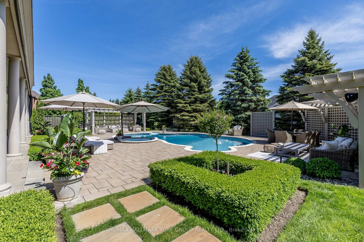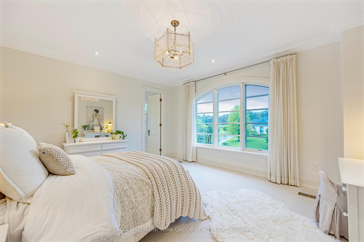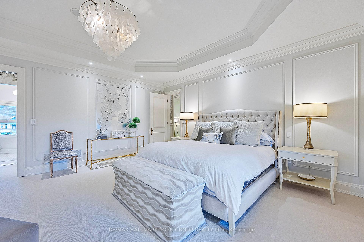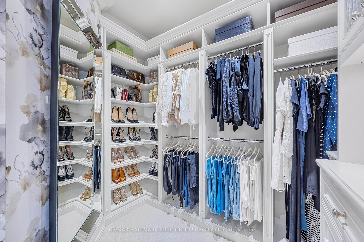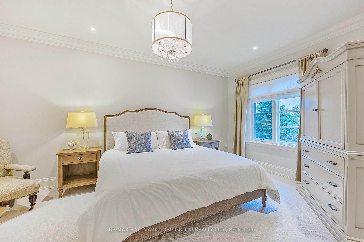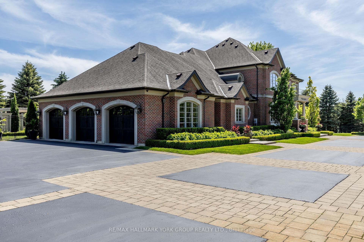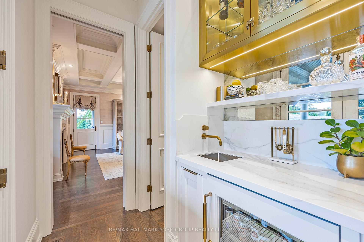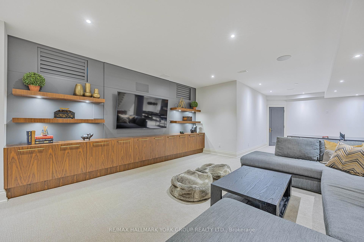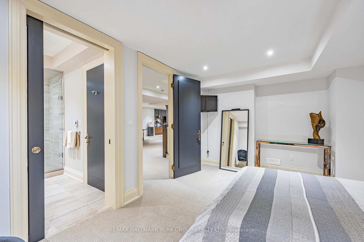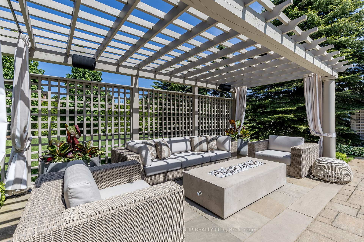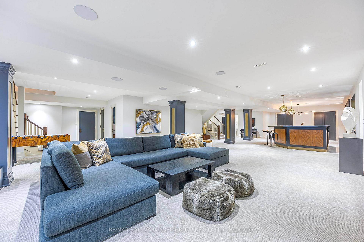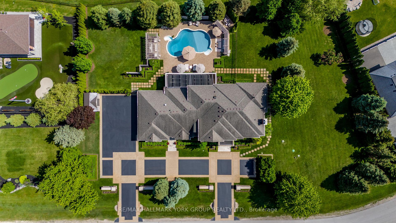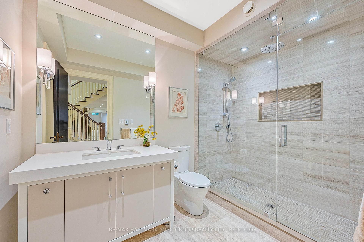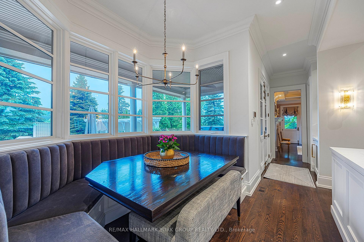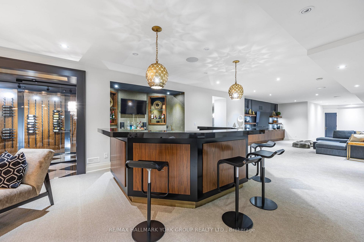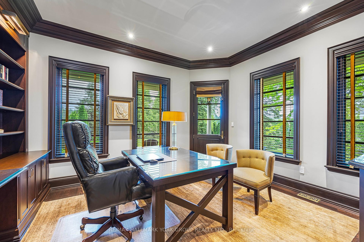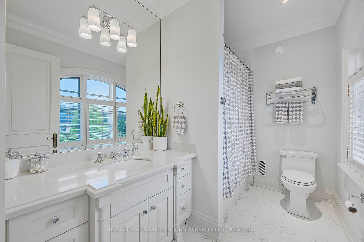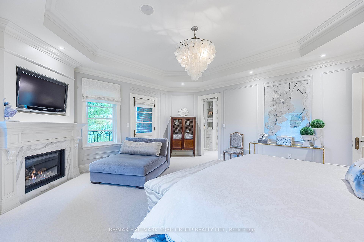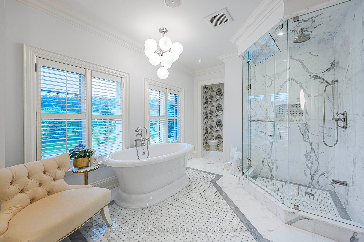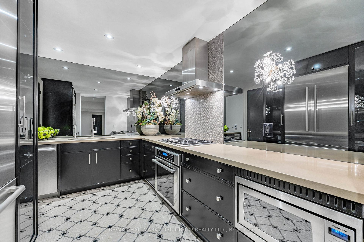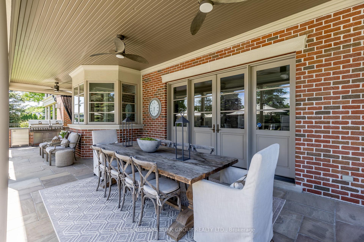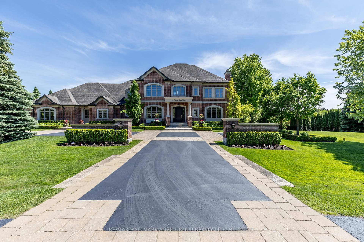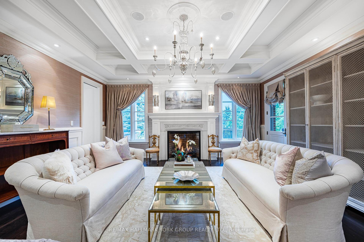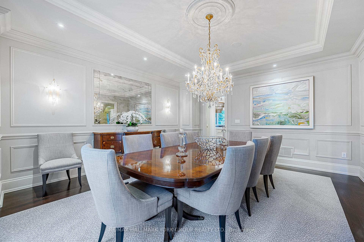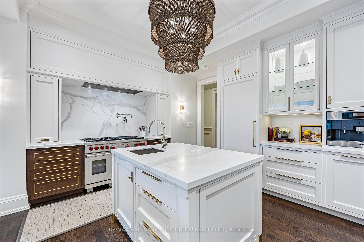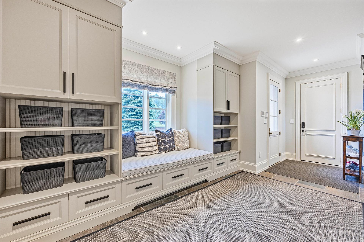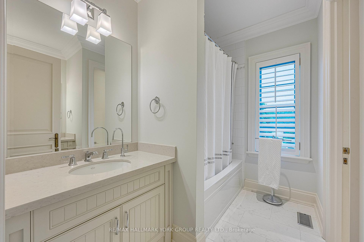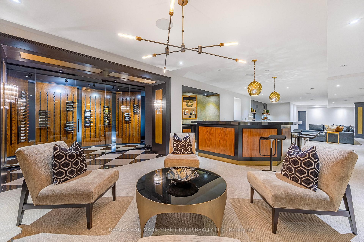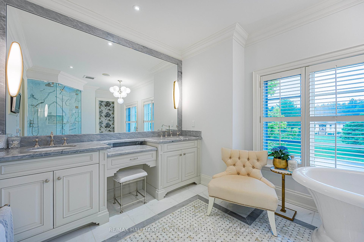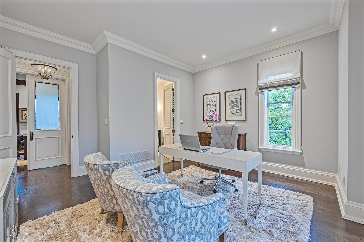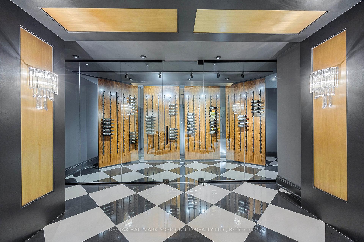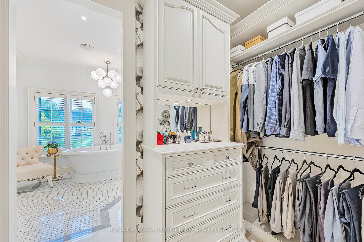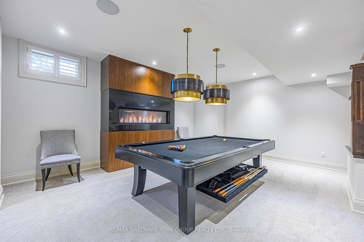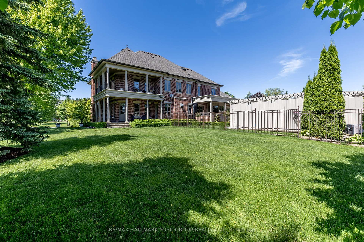$5,450,000
Available - For Sale
Listing ID: N12120652
12 Sandy Ridge Cour , Whitchurch-Stouffville, L4A 2L4, York
| Experience Elevated Living in the Prestigious Trail of the Woods Residence! Welcome to an extraordinary custom-built estate where timeless sophistication meets modern luxury. Interiors designed by the acclaimed Lisa Worth, this stunning residence offers a flawless blend of elegance and comfort, ideal for both family living and lavish entertaining. Step inside to discover five generously appointed bedrooms, each featuring luxurious ensuites ensuring ultimate privacy and convenience for all. At the heart of the home lies a chef-inspired gourmet kitchen, showcasing sleek countertops, premium appliances, and refined finishes perfect for casual meals or hosting grand dinner parties. Warmth and charm radiate throughout with multiple fireplaces, creating intimate spaces for gathering. The fully finished lower level is an entertainers dream, complete with a chic bar, second full kitchen, glass-enclosed wine room, games area, and a sixth bedroom with ensuite perfect for guests or extended family. Outside, your personal resort awaits. A glistening inground pool anchors the lushly landscaped grounds, framed by expansive terraces, a covered porch for alfresco dining, and a high-end Napoleon outdoor kitchen. Whether youre hosting a summer soirée or enjoying a peaceful evening under the stars, this backyard oasis delivers.Bathed in natural light, every inch of this home reflects thoughtful craftsmanship and bespoke design. Its a sanctuary where luxury and livability coexist in perfect harmony.Conveniently located near top private schools including St. Andrews College, St. Annes School, The Country Day School, and Villanova College, with quick access to boutique shopping, fine dining, incredible golf, highways 404/407, and Pearson International Airport. |
| Price | $5,450,000 |
| Taxes: | $16452.00 |
| Occupancy: | Owner |
| Address: | 12 Sandy Ridge Cour , Whitchurch-Stouffville, L4A 2L4, York |
| Acreage: | .50-1.99 |
| Directions/Cross Streets: | Aurora Road and Kennedy Road |
| Rooms: | 11 |
| Rooms +: | 4 |
| Bedrooms: | 5 |
| Bedrooms +: | 1 |
| Family Room: | T |
| Basement: | Finished, Full |
| Level/Floor | Room | Length(ft) | Width(ft) | Descriptions | |
| Room 1 | Ground | Living Ro | 19.12 | 17.81 | Hardwood Floor, Gas Fireplace, Coffered Ceiling(s) |
| Room 2 | Ground | Dining Ro | 18.96 | 17.09 | Hardwood Floor, Panelled, Picture Window |
| Room 3 | Ground | Kitchen | 23.71 | 17.09 | Centre Island, Pantry, W/O To Pool |
| Room 4 | Ground | Family Ro | 17.91 | 16.86 | Hardwood Floor, Gas Fireplace, B/I Bookcase |
| Room 5 | Ground | Office | 14.99 | 12.82 | Hardwood Floor, Wet Bar, W/O To Terrace |
| Room 6 | Ground | Bedroom 5 | 15.51 | 14.99 | Hardwood Floor, 3 Pc Ensuite, Large Closet |
| Room 7 | Second | Primary B | 18.89 | 17.25 | Gas Fireplace, 6 Pc Ensuite, His and Hers Closets |
| Room 8 | Second | Bedroom 2 | 15.84 | 13.68 | Walk-In Closet(s), 4 Pc Ensuite, Picture Window |
| Room 9 | Second | Bedroom 3 | 17.81 | 11.58 | Broadloom, Semi Ensuite, Walk-In Closet(s) |
| Room 10 | Second | Bedroom 4 | 18.5 | 18.17 | Broadloom, Semi Ensuite, Semi Ensuite |
| Room 11 | Lower | Recreatio | 32.24 | 21.35 | B/I Appliances, Fireplace, Wet Bar |
| Room 12 | Lower | Media Roo | 25.35 | 25.19 | Broadloom, B/I Shelves, 2 Pc Bath |
| Washroom Type | No. of Pieces | Level |
| Washroom Type 1 | 6 | Second |
| Washroom Type 2 | 4 | Second |
| Washroom Type 3 | 3 | Ground |
| Washroom Type 4 | 2 | Ground |
| Washroom Type 5 | 3 | Basement |
| Total Area: | 0.00 |
| Approximatly Age: | 6-15 |
| Property Type: | Detached |
| Style: | 2-Storey |
| Exterior: | Brick |
| Garage Type: | Built-In |
| (Parking/)Drive: | Circular D |
| Drive Parking Spaces: | 9 |
| Park #1 | |
| Parking Type: | Circular D |
| Park #2 | |
| Parking Type: | Circular D |
| Pool: | Inground |
| Other Structures: | Garden Shed |
| Approximatly Age: | 6-15 |
| Approximatly Square Footage: | 5000 + |
| Property Features: | Cul de Sac/D, Fenced Yard |
| CAC Included: | N |
| Water Included: | N |
| Cabel TV Included: | N |
| Common Elements Included: | N |
| Heat Included: | N |
| Parking Included: | N |
| Condo Tax Included: | N |
| Building Insurance Included: | N |
| Fireplace/Stove: | Y |
| Heat Type: | Forced Air |
| Central Air Conditioning: | Central Air |
| Central Vac: | Y |
| Laundry Level: | Syste |
| Ensuite Laundry: | F |
| Elevator Lift: | False |
| Sewers: | Septic |
| Water: | Drilled W |
| Water Supply Types: | Drilled Well |
| Utilities-Cable: | Y |
| Utilities-Hydro: | Y |
$
%
Years
This calculator is for demonstration purposes only. Always consult a professional
financial advisor before making personal financial decisions.
| Although the information displayed is believed to be accurate, no warranties or representations are made of any kind. |
| RE/MAX HALLMARK YORK GROUP REALTY LTD. |
|
|

Mehdi Teimouri
Broker
Dir:
647-989-2641
Bus:
905-695-7888
Fax:
905-695-0900
| Virtual Tour | Book Showing | Email a Friend |
Jump To:
At a Glance:
| Type: | Freehold - Detached |
| Area: | York |
| Municipality: | Whitchurch-Stouffville |
| Neighbourhood: | Rural Whitchurch-Stouffville |
| Style: | 2-Storey |
| Approximate Age: | 6-15 |
| Tax: | $16,452 |
| Beds: | 5+1 |
| Baths: | 7 |
| Fireplace: | Y |
| Pool: | Inground |
Locatin Map:
Payment Calculator:

