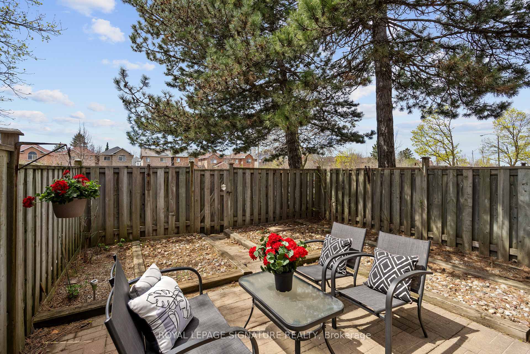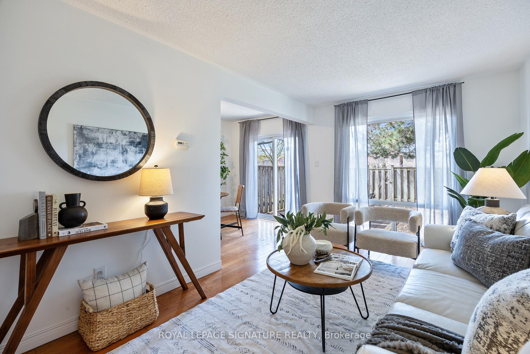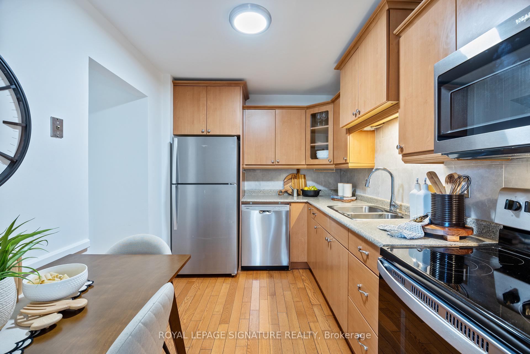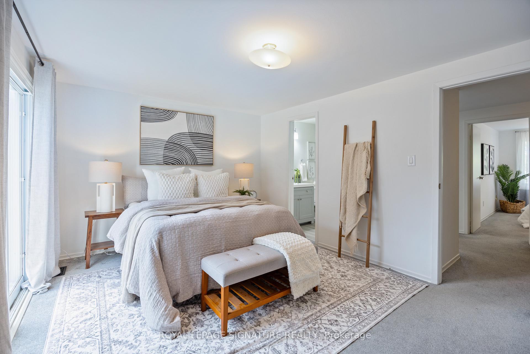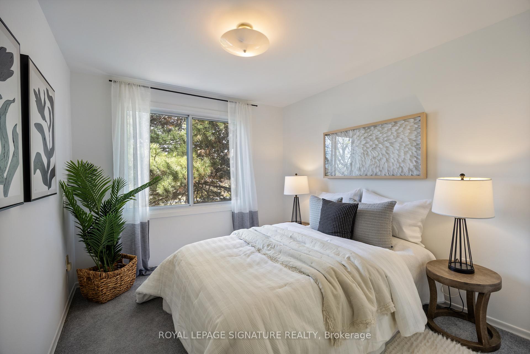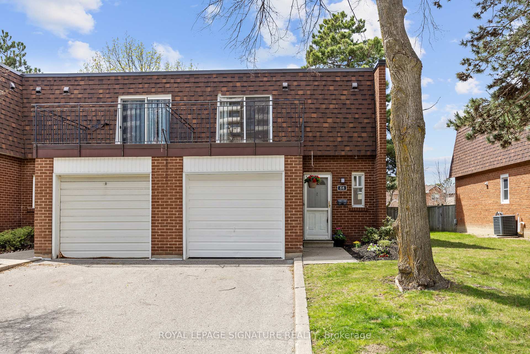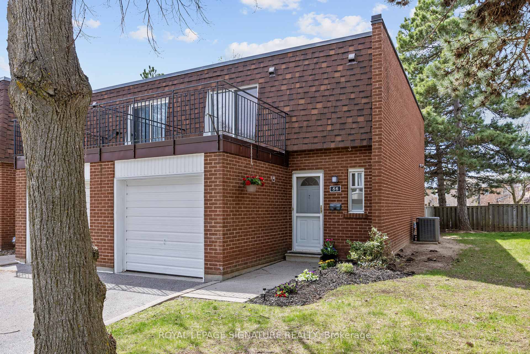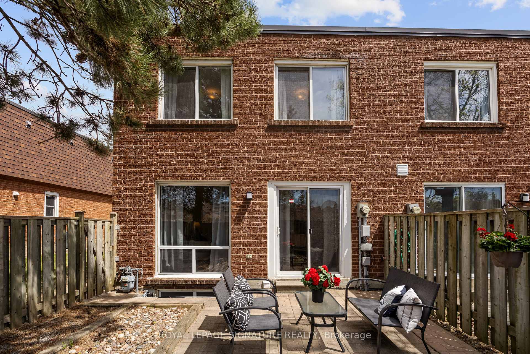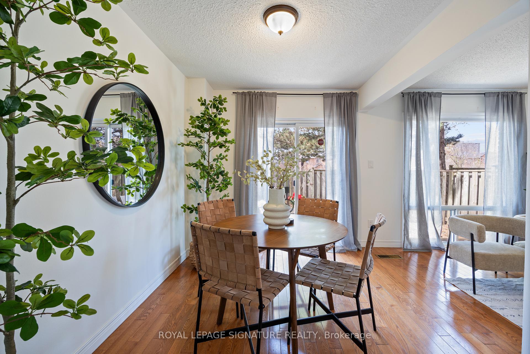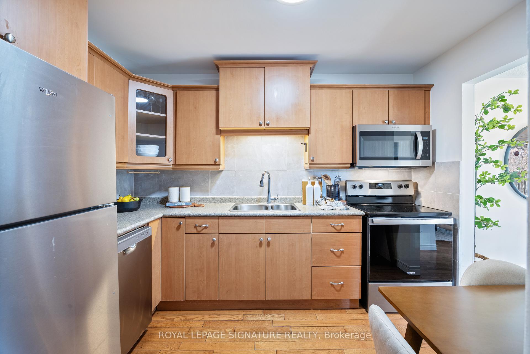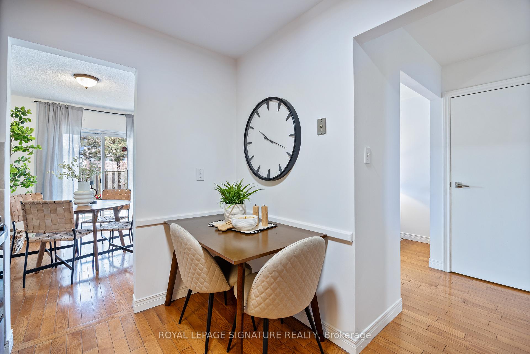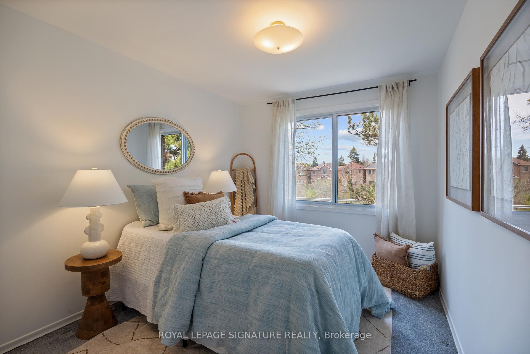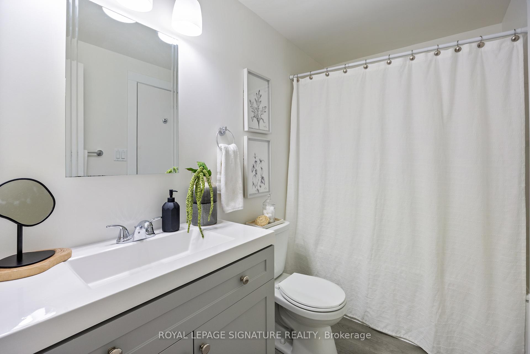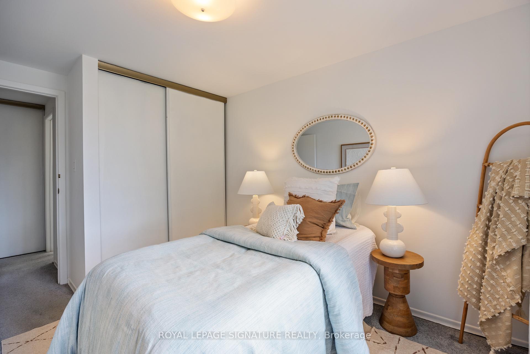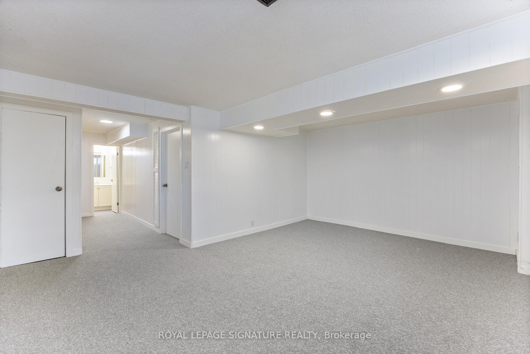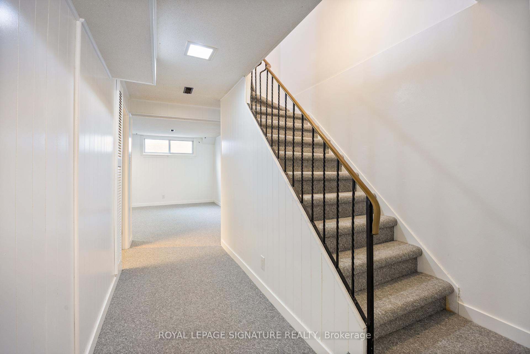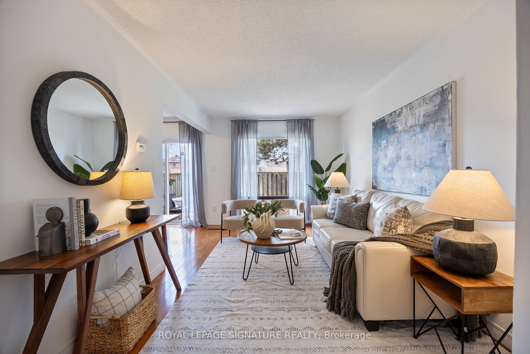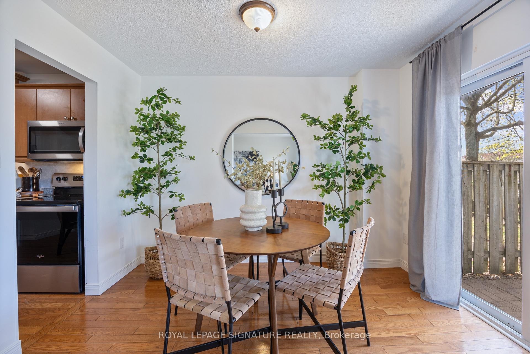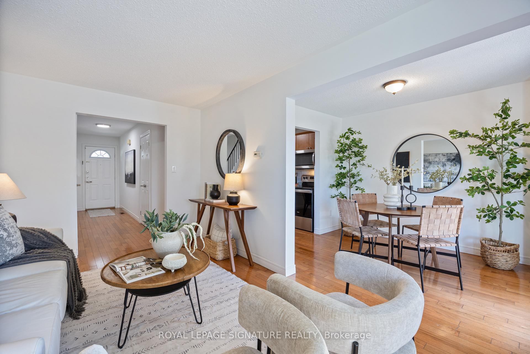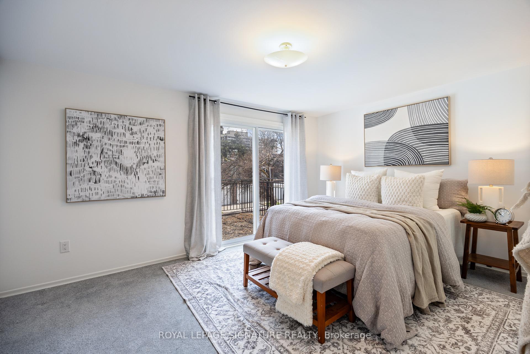$688,800
Available - For Sale
Listing ID: E12120650
100 Bridletowne Circ , Toronto, M1W 2G8, Toronto
| Welcome to this beautifully maintained 3 bedroom end unit townhome nestled in a quiet, family-friendly enclave in the heart of L'Amoreaux. This bright and inviting home offers a functional open-concept layout, ideal for first-time homebuyers, professionals or downsizers. Featuring 3 renovated bathrooms and a modernized kitchen, this home combines style and practicality. The main floor boasts elegant hardwood flooring, while the newly carpeted basement with a renovated 3pc bathroom provides additional comfort and living space. Enjoy a private yard with a walkout for seamless indoor-outdoor living. Situated in a small, well-kept complex, this home is just minutes from schools, parks, Bridlewood Mall, hospital and the TTC. With convenient access to Hwy 401/404/407, Tam O'Shanter golf course, shopping and dining, the location blends tranquility with exceptional convenience. |
| Price | $688,800 |
| Taxes: | $2775.32 |
| Occupancy: | Vacant |
| Address: | 100 Bridletowne Circ , Toronto, M1W 2G8, Toronto |
| Postal Code: | M1W 2G8 |
| Province/State: | Toronto |
| Directions/Cross Streets: | Warden/Finch |
| Level/Floor | Room | Length(ft) | Width(ft) | Descriptions | |
| Room 1 | Ground | Living Ro | 15.12 | 9.58 | Hardwood Floor, L-Shaped Room, Combined w/Dining |
| Room 2 | Ground | Dining Ro | 10.96 | 8.59 | Hardwood Floor, Sliding Doors, W/O To Patio |
| Room 3 | Ground | Kitchen | 10.86 | 8.27 | Modern Kitchen, Eat-in Kitchen, Stainless Steel Appl |
| Room 4 | Second | Primary B | 14.73 | 11.12 | Semi Ensuite, His and Hers Closets, 4 Pc Bath |
| Room 5 | Second | Bedroom 2 | 12.2 | 9.12 | Broadloom, Large Window, Large Closet |
| Room 6 | Second | Bedroom 3 | 12.2 | 8.72 | Broadloom, Large Window, Large Closet |
| Room 7 | Basement | Recreatio | 18.17 | 15.09 | 3 Pc Bath, Broadloom, Pot Lights |
| Room 8 | Basement | Laundry | 10.3 | 9.22 | Vinyl Floor |
| Washroom Type | No. of Pieces | Level |
| Washroom Type 1 | 2 | Ground |
| Washroom Type 2 | 4 | Second |
| Washroom Type 3 | 3 | Basement |
| Washroom Type 4 | 0 | |
| Washroom Type 5 | 0 |
| Total Area: | 0.00 |
| Washrooms: | 3 |
| Heat Type: | Forced Air |
| Central Air Conditioning: | Central Air |
$
%
Years
This calculator is for demonstration purposes only. Always consult a professional
financial advisor before making personal financial decisions.
| Although the information displayed is believed to be accurate, no warranties or representations are made of any kind. |
| ROYAL LEPAGE SIGNATURE REALTY |
|
|

Mehdi Teimouri
Broker
Dir:
647-989-2641
Bus:
905-695-7888
Fax:
905-695-0900
| Virtual Tour | Book Showing | Email a Friend |
Jump To:
At a Glance:
| Type: | Com - Condo Townhouse |
| Area: | Toronto |
| Municipality: | Toronto E05 |
| Neighbourhood: | L'Amoreaux |
| Style: | 2-Storey |
| Tax: | $2,775.32 |
| Maintenance Fee: | $653.94 |
| Beds: | 3 |
| Baths: | 3 |
| Fireplace: | N |
Locatin Map:
Payment Calculator:

