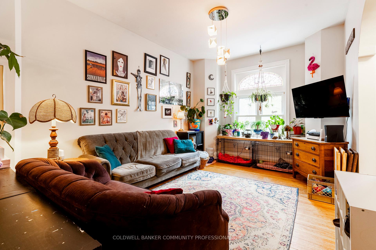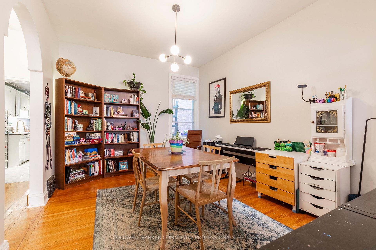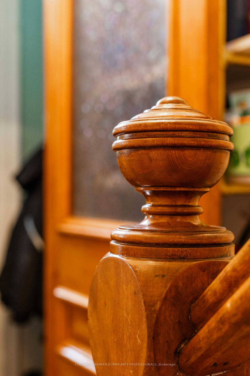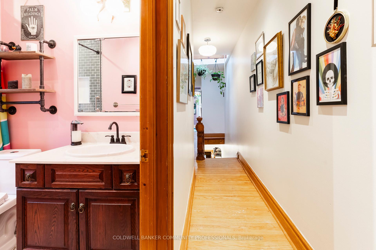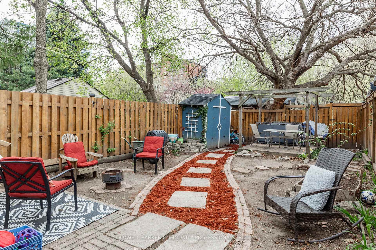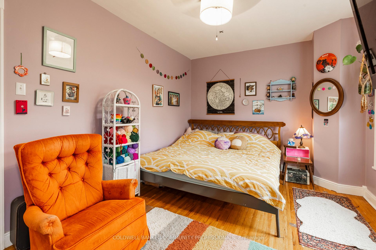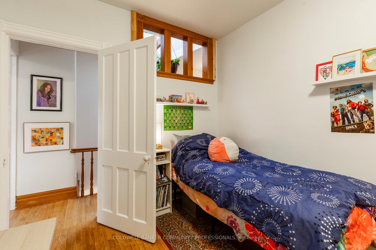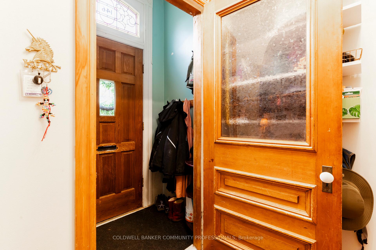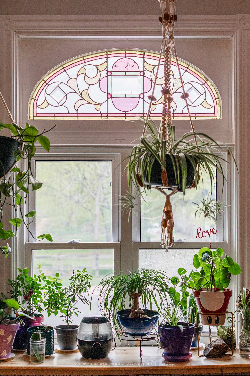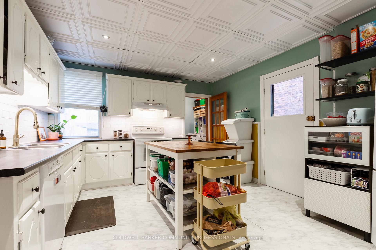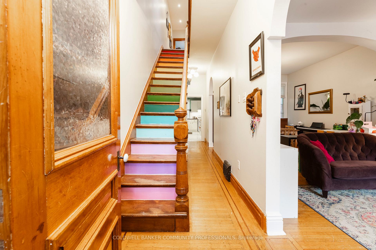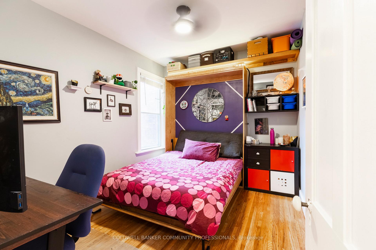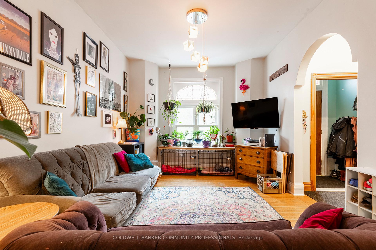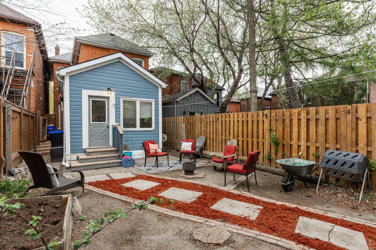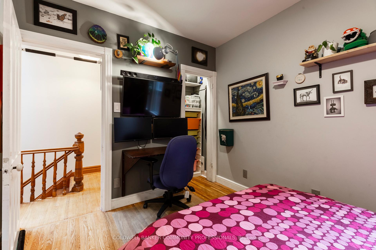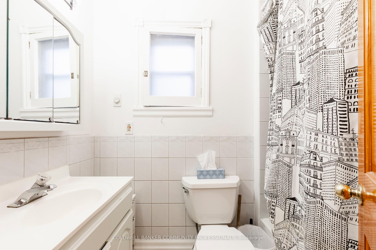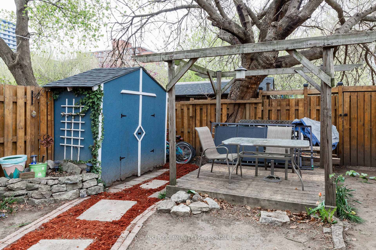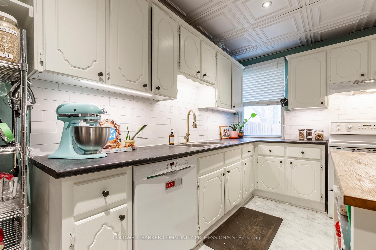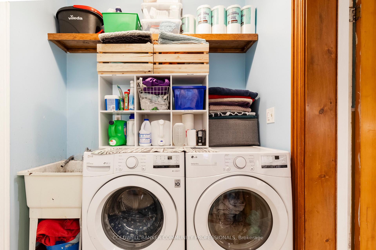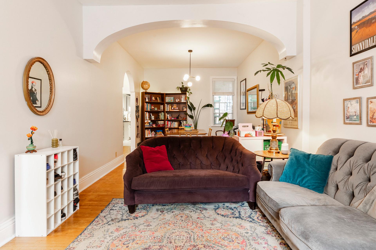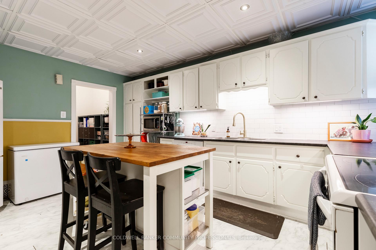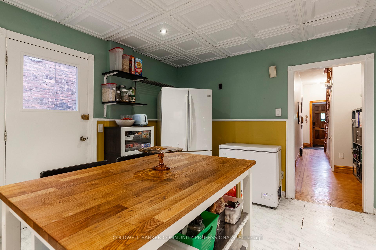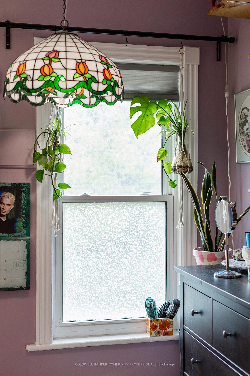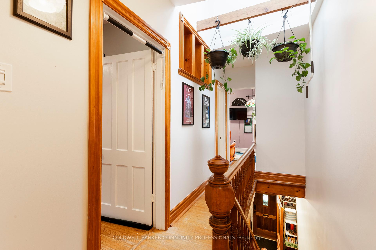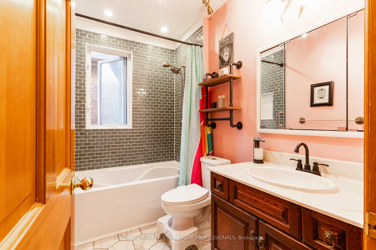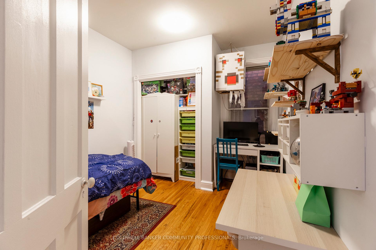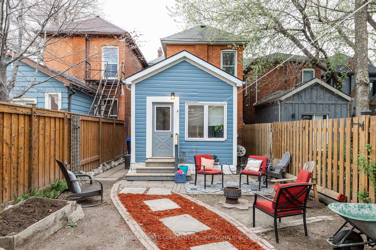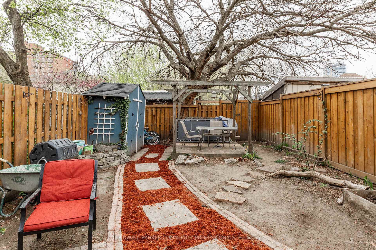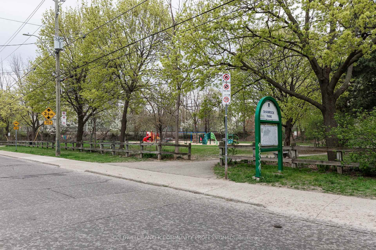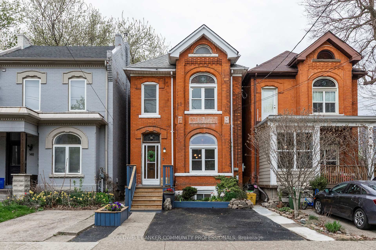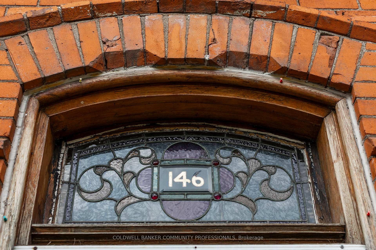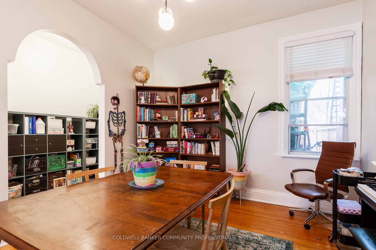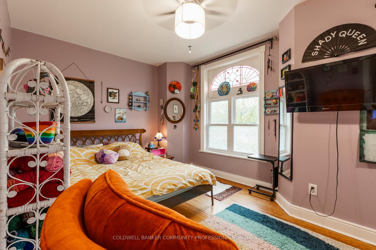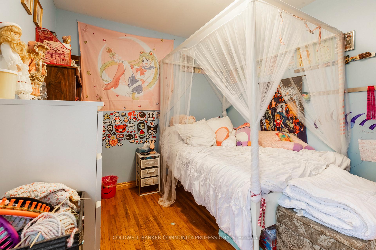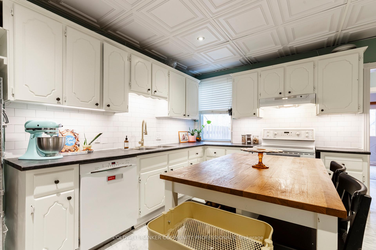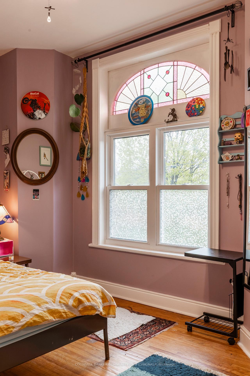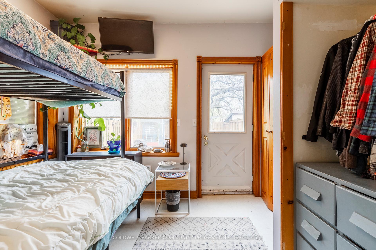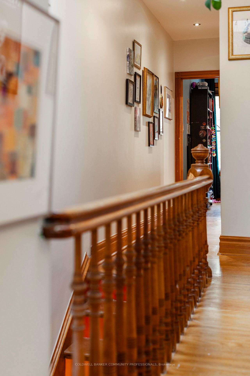$599,000
Available - For Sale
Listing ID: X12120762
146 Walnut Stre South , Hamilton, L8N 2L7, Hamilton
| 146 Walnut South is a fantastic 2 storey brick, character home located in the heart of Hamilton's Corktown neighbourhood. Incredible opportunity here - 4 bedrooms, 2 full baths, main floor laundry, front yard parking for 2, 200 amp electric, owned water heater, updated AC & furnace. The bones of this home are great but there is a soul that can be felt throughout imparted by its family who have taken great care to add personal details and quality updates throughout including the upstairs bathroom, new front and back decks, modern lighting throughout, and new fencing. That 2nd floor skylight is everything, adding even more natural light throughout. Be sure to check this special home out; dare I say it won't last long?? |
| Price | $599,000 |
| Taxes: | $4271.00 |
| Assessment Year: | 2025 |
| Occupancy: | Owner |
| Address: | 146 Walnut Stre South , Hamilton, L8N 2L7, Hamilton |
| Acreage: | .50-1.99 |
| Directions/Cross Streets: | Augusta Street and Young Street |
| Rooms: | 12 |
| Rooms +: | 1 |
| Bedrooms: | 4 |
| Bedrooms +: | 0 |
| Family Room: | F |
| Basement: | Full, Unfinished |
| Level/Floor | Room | Length(ft) | Width(ft) | Descriptions | |
| Room 1 | Main | Foyer | 5.28 | 3.28 | |
| Room 2 | Main | Living Ro | 11.51 | 14.76 | |
| Room 3 | Main | Dining Ro | 11.55 | 15.38 | |
| Room 4 | Main | Kitchen | 12.33 | 15.55 | |
| Room 5 | Main | Bathroom | 4.69 | 6.92 | 4 Pc Bath |
| Room 6 | Main | Laundry | 6.13 | 6.66 | |
| Room 7 | Main | Mud Room | 11.32 | 7.9 | |
| Room 8 | Second | Primary B | 17.06 | 10.4 | |
| Room 9 | Second | Bedroom 2 | 11.84 | 9.54 | |
| Room 10 | Second | Bedroom 3 | 11.32 | 9.32 | |
| Room 11 | Second | Bedroom 4 | 11.58 | 9.18 | |
| Room 12 | Second | Bathroom | 8.59 | 5.15 | 4 Pc Bath |
| Room 13 | Basement | Other | 15.68 | 47.36 |
| Washroom Type | No. of Pieces | Level |
| Washroom Type 1 | 4 | Main |
| Washroom Type 2 | 4 | Second |
| Washroom Type 3 | 0 | |
| Washroom Type 4 | 0 | |
| Washroom Type 5 | 0 |
| Total Area: | 0.00 |
| Approximatly Age: | 100+ |
| Property Type: | Detached |
| Style: | 2-Storey |
| Exterior: | Brick |
| Garage Type: | None |
| (Parking/)Drive: | Front Yard |
| Drive Parking Spaces: | 2 |
| Park #1 | |
| Parking Type: | Front Yard |
| Park #2 | |
| Parking Type: | Front Yard |
| Pool: | None |
| Other Structures: | Shed |
| Approximatly Age: | 100+ |
| Approximatly Square Footage: | 1500-2000 |
| Property Features: | Hospital, Park |
| CAC Included: | N |
| Water Included: | N |
| Cabel TV Included: | N |
| Common Elements Included: | N |
| Heat Included: | N |
| Parking Included: | N |
| Condo Tax Included: | N |
| Building Insurance Included: | N |
| Fireplace/Stove: | N |
| Heat Type: | Forced Air |
| Central Air Conditioning: | Central Air |
| Central Vac: | N |
| Laundry Level: | Syste |
| Ensuite Laundry: | F |
| Sewers: | Sewer |
$
%
Years
This calculator is for demonstration purposes only. Always consult a professional
financial advisor before making personal financial decisions.
| Although the information displayed is believed to be accurate, no warranties or representations are made of any kind. |
| COLDWELL BANKER COMMUNITY PROFESSIONALS |
|
|

Mehdi Teimouri
Broker
Dir:
647-989-2641
Bus:
905-695-7888
Fax:
905-695-0900
| Book Showing | Email a Friend |
Jump To:
At a Glance:
| Type: | Freehold - Detached |
| Area: | Hamilton |
| Municipality: | Hamilton |
| Neighbourhood: | Corktown |
| Style: | 2-Storey |
| Approximate Age: | 100+ |
| Tax: | $4,271 |
| Beds: | 4 |
| Baths: | 2 |
| Fireplace: | N |
| Pool: | None |
Locatin Map:
Payment Calculator:

