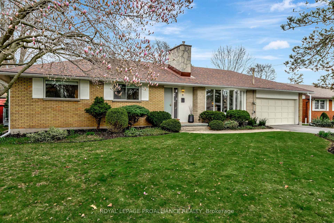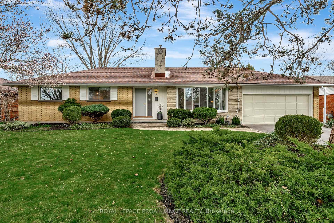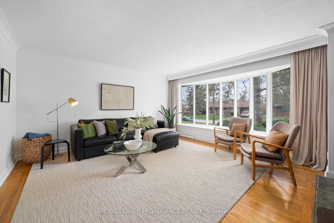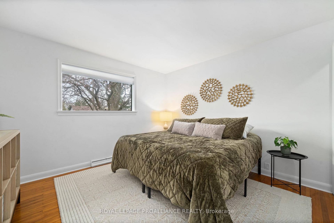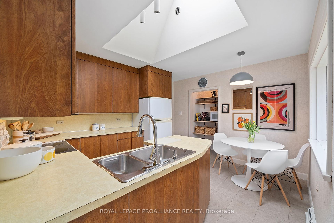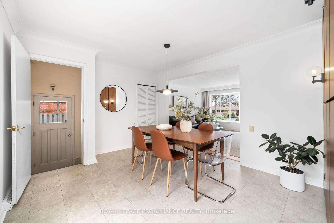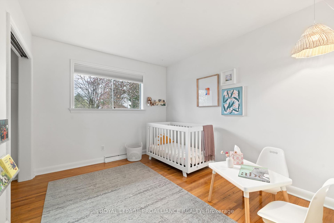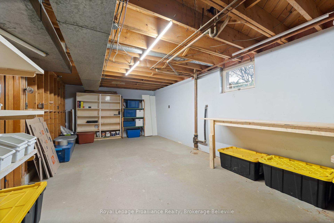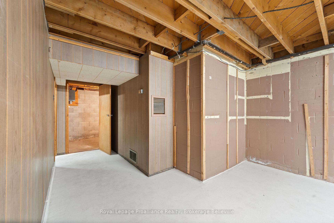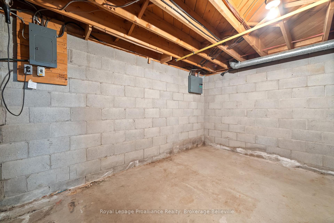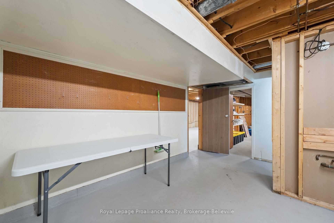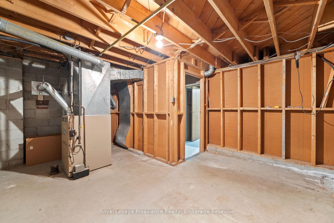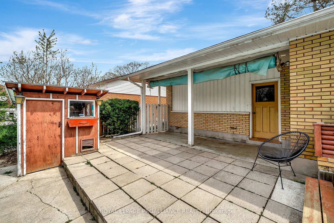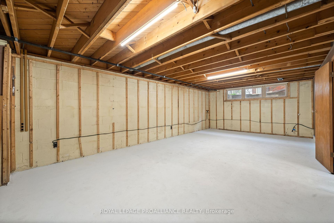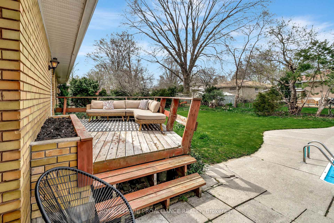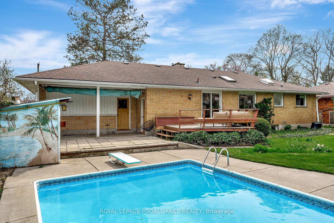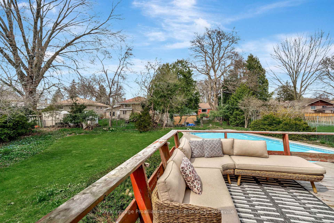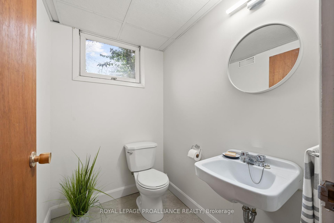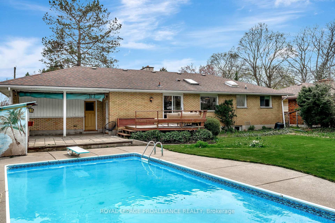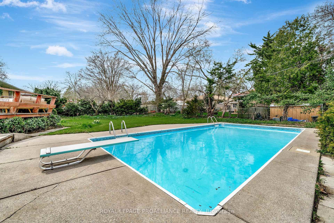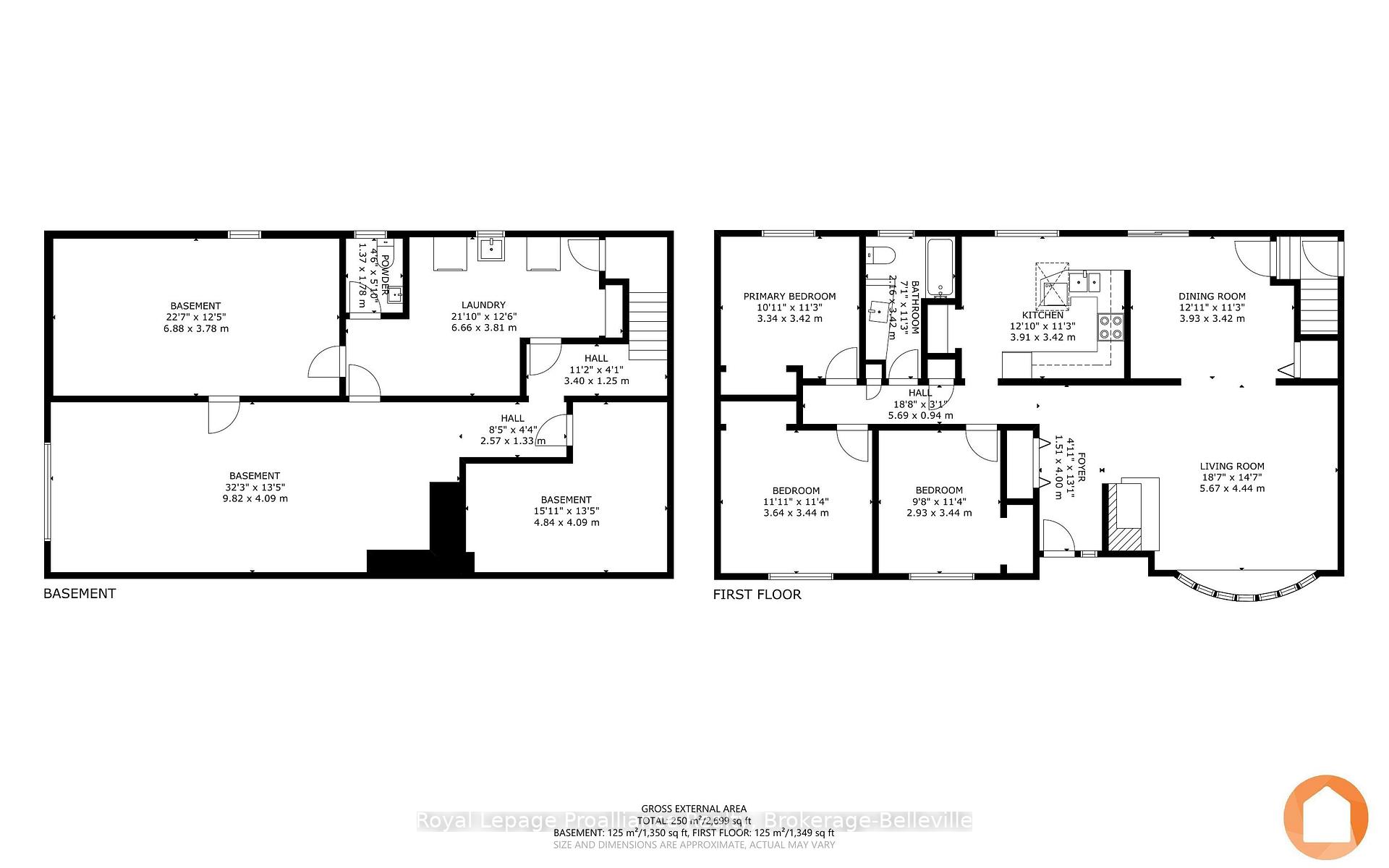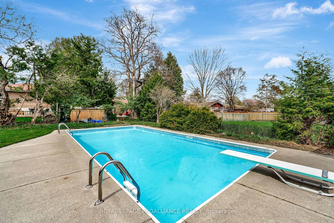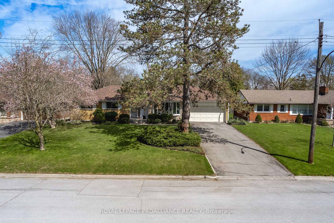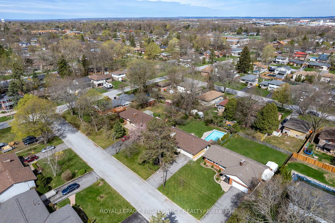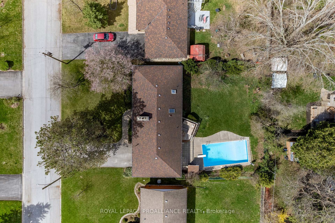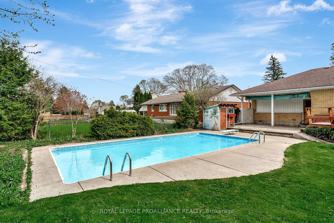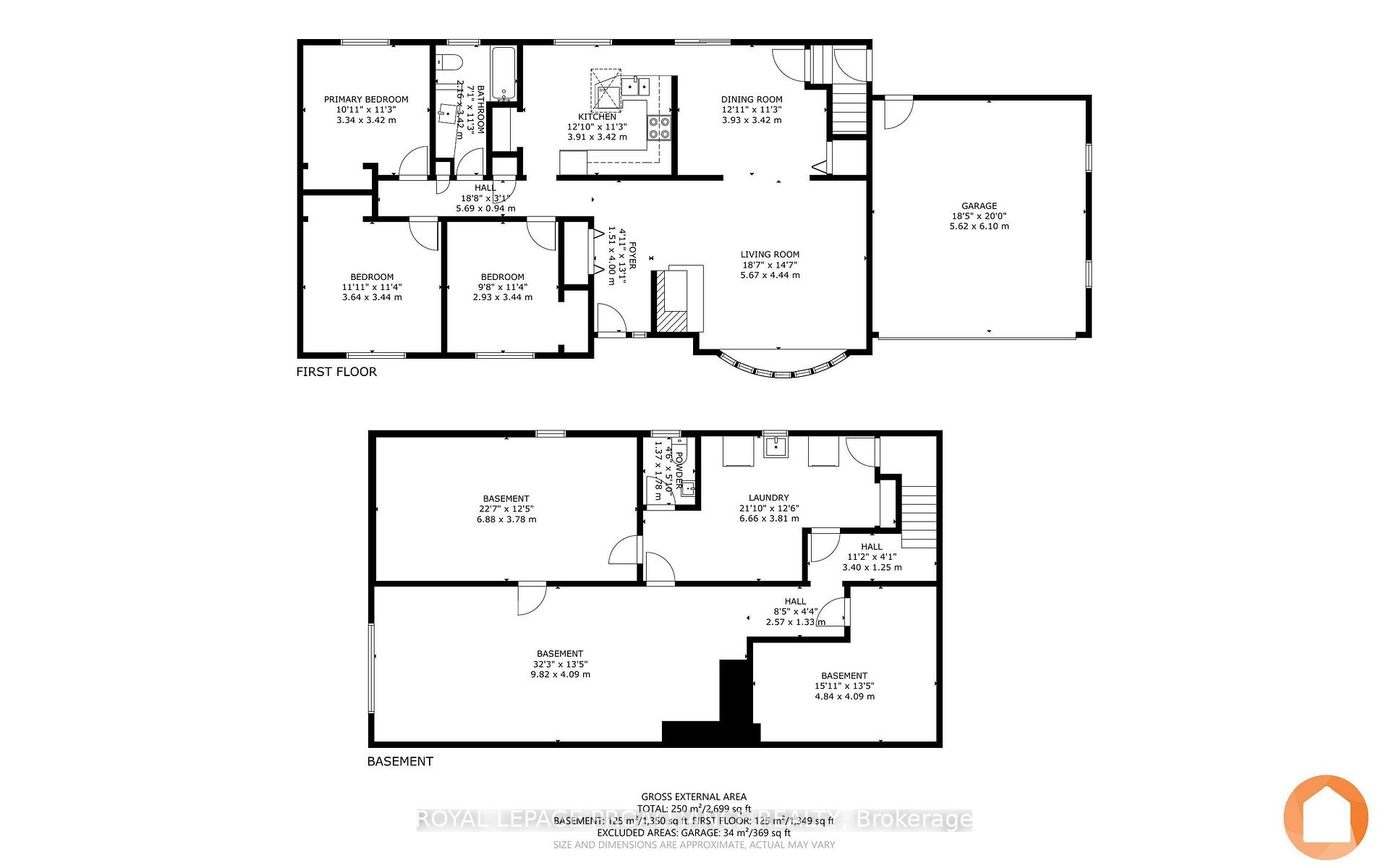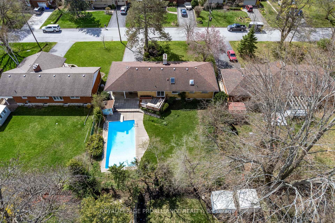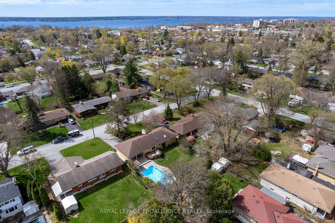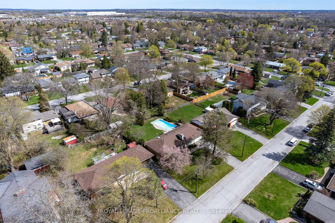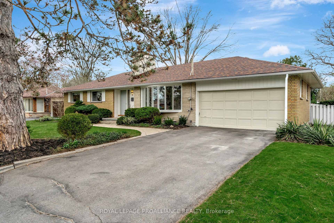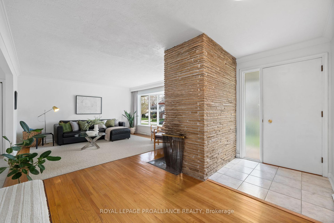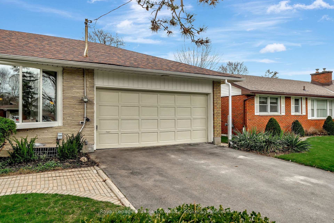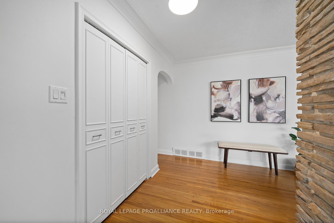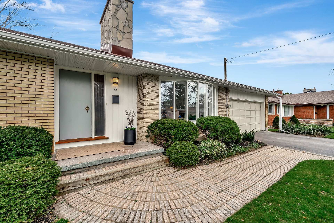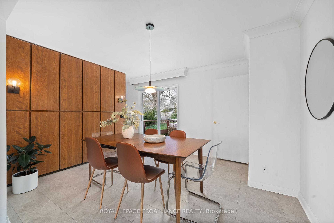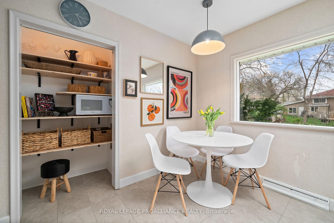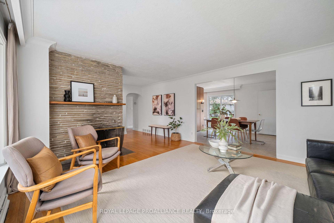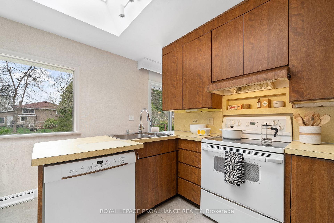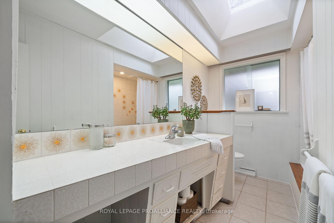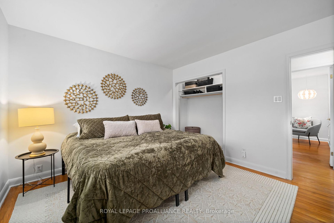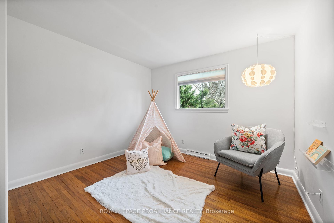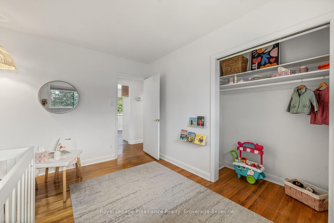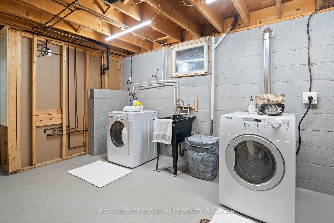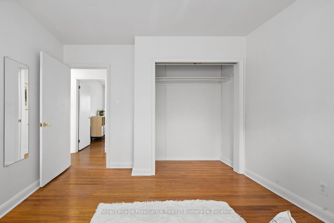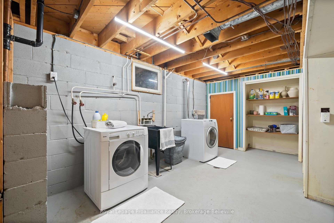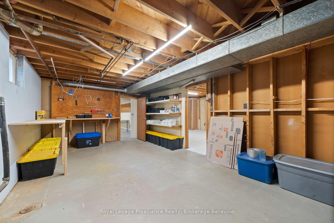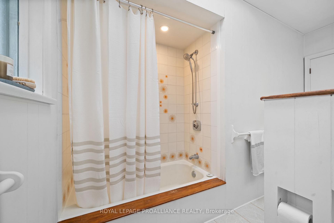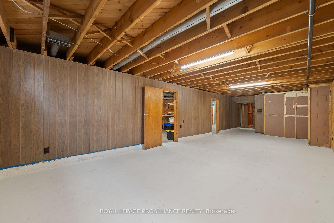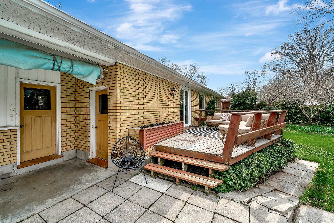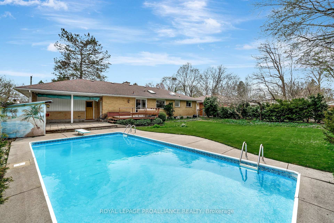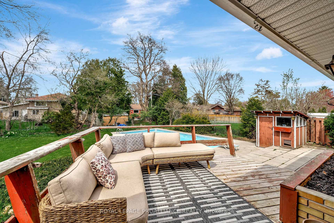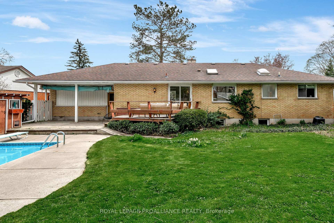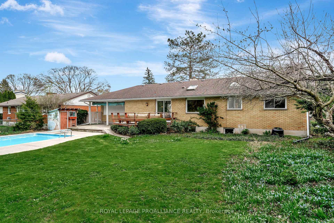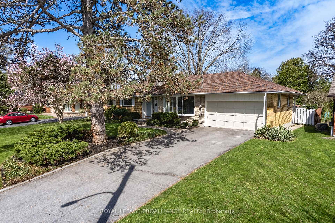$599,900
Available - For Sale
Listing ID: X12120673
8 Sunset Driv , Belleville, K8N 1Y3, Hastings
| Loved by just 3 families, but coveted by many. Sitting on a .25 acre lot on one of THE streets in Belleville's East end, this beautifully maintained mid century home has held onto much of its original timeless charm. The classic ranch style bungalow is brimming with curb appeal and features classic blonde brick with a stacked stone accent wall, a stunning magnolia tree and a welcoming covered entryway. Step inside to find a wide entryway leading to a spacious sun drenched living room that is anchored by a statement stacked stone fireplace. The layout flows seamlessly into the large dining room where the custom panelled wall has two hidden pass through panels to allow for easy access to dinner and glassware from the kitchen cabinetry. Flooded with natural light, the eat in kitchen offers ample storage with a pantry and overlooks the backyard. The vintage cabinetry offers innovative features such as pull out drawers and magnetic touch doors. Down the hall you will find three generous bedrooms all with spacious double closets, large windows and gleaming hardwood floors. The cheery 4pc bath is in pristine condition and surprisingly spacious offering builtin storage. The lower level is bright, warm and dry with a rec room and potential 4th bedroom prepped and ready for your imagination. A large laundry room, a 2pc bath, an oversized utility room finish out the space. Step off your elevated deck onto a covered patio, then just a few more steps to your inviting inground pool. The large, fenced yard also boasts mature gardens that were intended for summer gatherings, relaxing afternoons, and endless memories. An attached oversized double garage also offers access to the covered patio. An easy walk to schools and shopping and just a block away from public transit this 2,700sf carpet free home offers a rare opportunity for both spacious, stylish living and endless envy from all of your friends. |
| Price | $599,900 |
| Taxes: | $5003.15 |
| Assessment Year: | 2024 |
| Occupancy: | Owner |
| Address: | 8 Sunset Driv , Belleville, K8N 1Y3, Hastings |
| Acreage: | < .50 |
| Directions/Cross Streets: | Stanley Park Drive |
| Rooms: | 7 |
| Bedrooms: | 3 |
| Bedrooms +: | 0 |
| Family Room: | F |
| Basement: | Full, Unfinished |
| Level/Floor | Room | Length(ft) | Width(ft) | Descriptions | |
| Room 1 | Main | Foyer | 4.95 | 13.12 | |
| Room 2 | Main | Living Ro | 18.6 | 14.56 | |
| Room 3 | Main | Dining Ro | 12.89 | 11.22 | |
| Room 4 | Main | Kitchen | 12.82 | 11.22 | |
| Room 5 | Main | Primary B | 10.96 | 11.22 | |
| Room 6 | Main | Bedroom | 11.94 | 11.28 | |
| Room 7 | Main | Bedroom | 9.61 | 11.28 | |
| Room 8 | Basement | Laundry | 21.84 | 12.5 |
| Washroom Type | No. of Pieces | Level |
| Washroom Type 1 | 4 | Main |
| Washroom Type 2 | 2 | Basement |
| Washroom Type 3 | 0 | |
| Washroom Type 4 | 0 | |
| Washroom Type 5 | 0 |
| Total Area: | 0.00 |
| Approximatly Age: | 51-99 |
| Property Type: | Detached |
| Style: | Bungalow |
| Exterior: | Brick |
| Garage Type: | Attached |
| (Parking/)Drive: | Private Do |
| Drive Parking Spaces: | 4 |
| Park #1 | |
| Parking Type: | Private Do |
| Park #2 | |
| Parking Type: | Private Do |
| Pool: | Inground |
| Approximatly Age: | 51-99 |
| Approximatly Square Footage: | 1100-1500 |
| CAC Included: | N |
| Water Included: | N |
| Cabel TV Included: | N |
| Common Elements Included: | N |
| Heat Included: | N |
| Parking Included: | N |
| Condo Tax Included: | N |
| Building Insurance Included: | N |
| Fireplace/Stove: | Y |
| Heat Type: | Forced Air |
| Central Air Conditioning: | Central Air |
| Central Vac: | N |
| Laundry Level: | Syste |
| Ensuite Laundry: | F |
| Sewers: | Sewer |
| Utilities-Hydro: | Y |
$
%
Years
This calculator is for demonstration purposes only. Always consult a professional
financial advisor before making personal financial decisions.
| Although the information displayed is believed to be accurate, no warranties or representations are made of any kind. |
| ROYAL LEPAGE PROALLIANCE REALTY |
|
|

Mehdi Teimouri
Broker
Dir:
647-989-2641
Bus:
905-695-7888
Fax:
905-695-0900
| Virtual Tour | Book Showing | Email a Friend |
Jump To:
At a Glance:
| Type: | Freehold - Detached |
| Area: | Hastings |
| Municipality: | Belleville |
| Neighbourhood: | Belleville Ward |
| Style: | Bungalow |
| Approximate Age: | 51-99 |
| Tax: | $5,003.15 |
| Beds: | 3 |
| Baths: | 2 |
| Fireplace: | Y |
| Pool: | Inground |
Locatin Map:
Payment Calculator:

