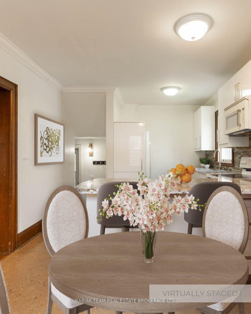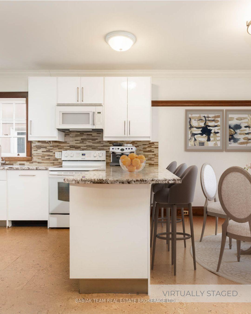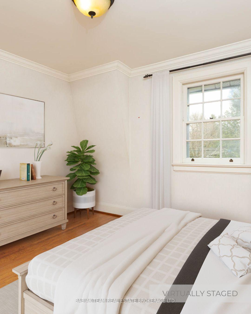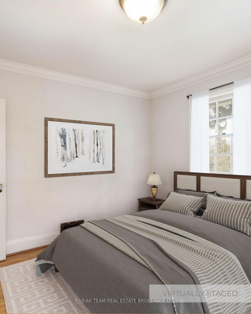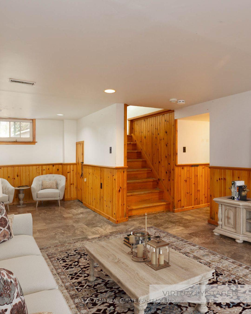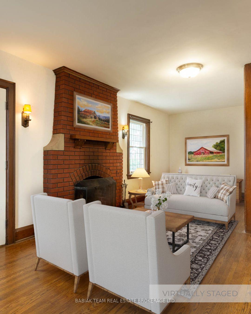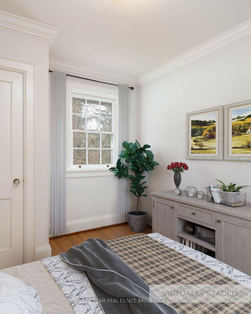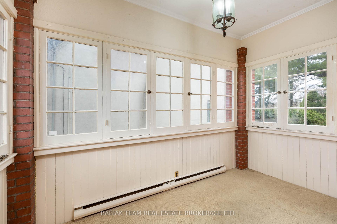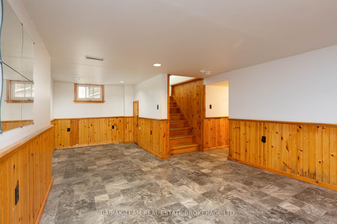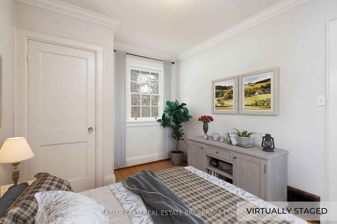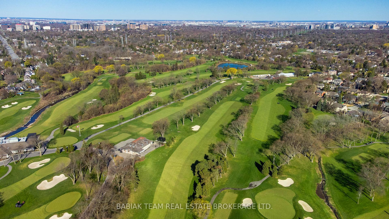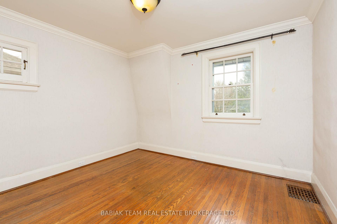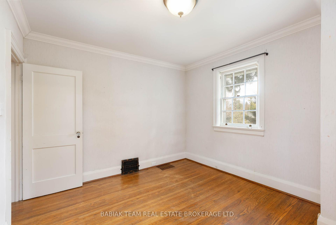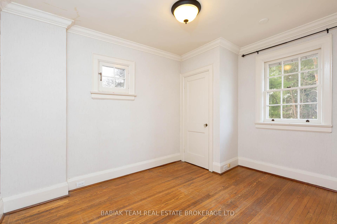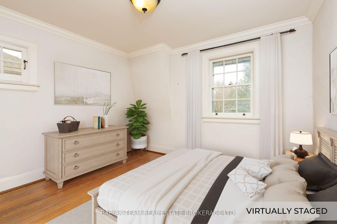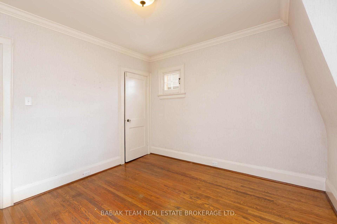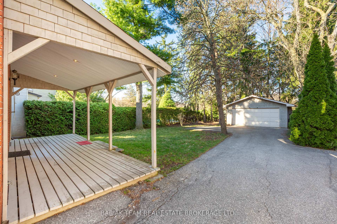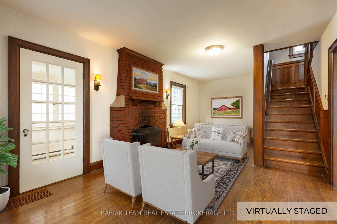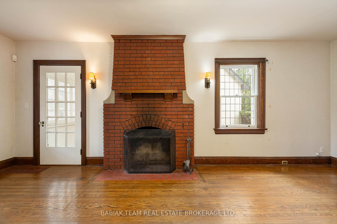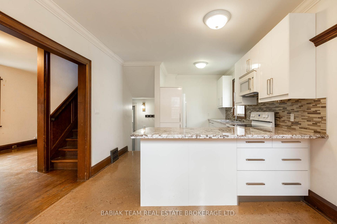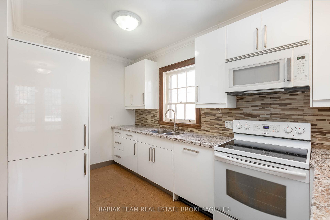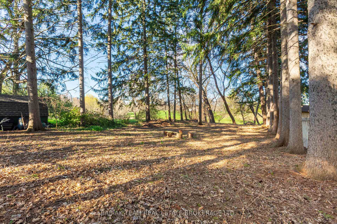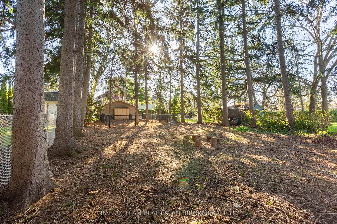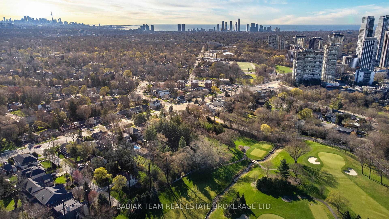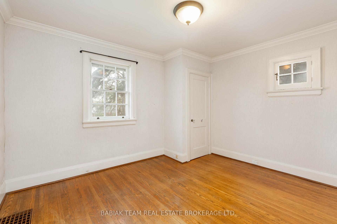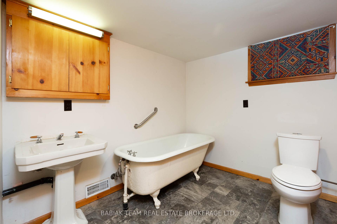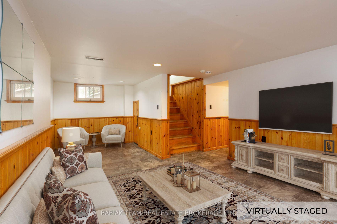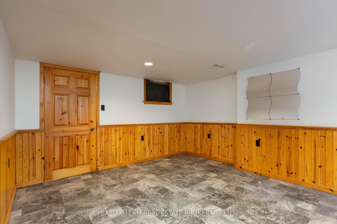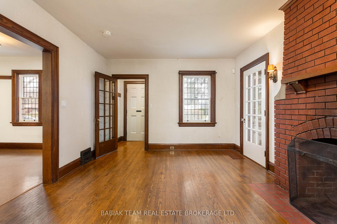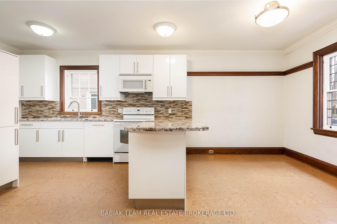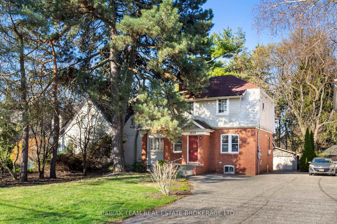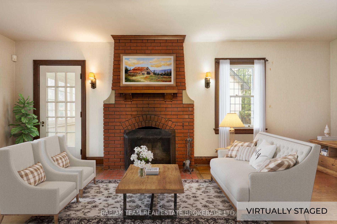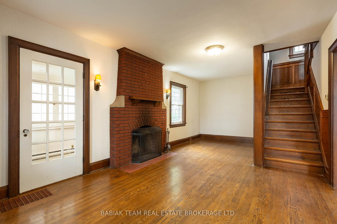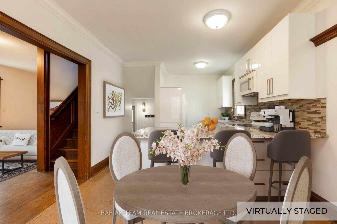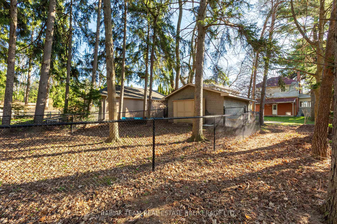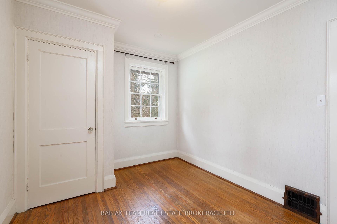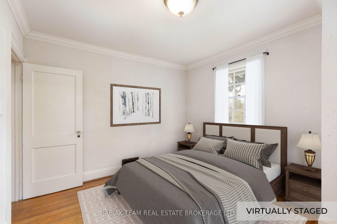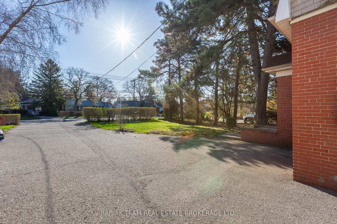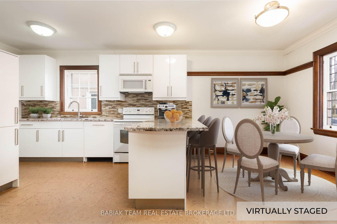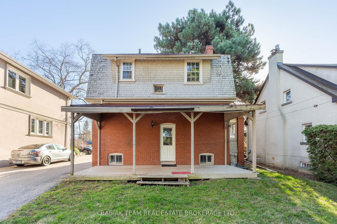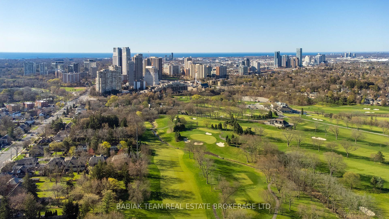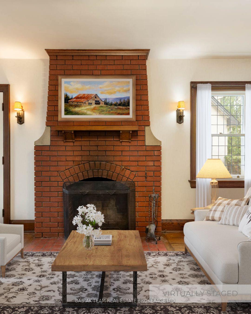$2,188,000
Available - For Sale
Listing ID: W12118179
1372 Islington Aven , Toronto, M9A 3K6, Toronto
| Nestled on an expansive lot overlooking the manicured greens of the premier Islington Golf course, this three bedroom century-old home blends historic charm with unmatched potential. Offering a unique opportunity for renovation or redevelopment, the property boasts mature trees, sweeping views, and a prime location perfect for both privacy and prestige. Whether you're envisioning a lovingly restored heritage residence, a custom new build or multi-unit family compound, this generous parcel provides the space and setting to bring your vision to life. Garden suite and development potential report available. Surrounded by excellent schools like Kingsway College School, St. Gregory, and ECI. It is a short walk to local shops, Montgomery Inn Farmers Market, Thomas Riley Park, Memorial Pool, and Islington subway. An ideal property for those seeking to add value in a prime Etobicoke neighbourhood. |
| Price | $2,188,000 |
| Taxes: | $7074.21 |
| Occupancy: | Vacant |
| Address: | 1372 Islington Aven , Toronto, M9A 3K6, Toronto |
| Directions/Cross Streets: | Dundas St W & Islington Ave |
| Rooms: | 5 |
| Rooms +: | 1 |
| Bedrooms: | 3 |
| Bedrooms +: | 0 |
| Family Room: | T |
| Basement: | Finished |
| Level/Floor | Room | Length(ft) | Width(ft) | Descriptions | |
| Room 1 | Main | Living Ro | 21.84 | 12.04 | Large Window, Brick Fireplace, Wall Sconce Lighting |
| Room 2 | Main | Sunroom | 11.84 | 6.89 | Large Window |
| Room 3 | Main | Kitchen | 21.84 | 11.09 | Window, Breakfast Bar, Crown Moulding |
| Room 4 | Main | Dining Ro | 21.84 | 11.09 | Large Window, Crown Moulding, Wood Trim |
| Room 5 | Second | Primary B | 12.69 | 10.69 | Large Window, Closet, Hardwood Floor |
| Room 6 | Second | Bedroom 2 | 11.38 | 10.69 | Large Window, Closet, Hardwood Floor |
| Room 7 | Second | Bedroom 3 | 11.78 | 9.09 | Large Window, Closet, Hardwood Floor |
| Room 8 | Lower | Family Ro | 21.35 | 12.07 | Window, Pot Lights, Wainscoting |
| Washroom Type | No. of Pieces | Level |
| Washroom Type 1 | 4 | Second |
| Washroom Type 2 | 4 | Lower |
| Washroom Type 3 | 0 | |
| Washroom Type 4 | 0 | |
| Washroom Type 5 | 0 |
| Total Area: | 0.00 |
| Property Type: | Detached |
| Style: | 2-Storey |
| Exterior: | Brick |
| Garage Type: | Detached |
| (Parking/)Drive: | Private |
| Drive Parking Spaces: | 4 |
| Park #1 | |
| Parking Type: | Private |
| Park #2 | |
| Parking Type: | Private |
| Pool: | None |
| Approximatly Square Footage: | 1100-1500 |
| Property Features: | Wooded/Treed |
| CAC Included: | N |
| Water Included: | N |
| Cabel TV Included: | N |
| Common Elements Included: | N |
| Heat Included: | N |
| Parking Included: | N |
| Condo Tax Included: | N |
| Building Insurance Included: | N |
| Fireplace/Stove: | Y |
| Heat Type: | Forced Air |
| Central Air Conditioning: | Central Air |
| Central Vac: | N |
| Laundry Level: | Syste |
| Ensuite Laundry: | F |
| Sewers: | Sewer |
$
%
Years
This calculator is for demonstration purposes only. Always consult a professional
financial advisor before making personal financial decisions.
| Although the information displayed is believed to be accurate, no warranties or representations are made of any kind. |
| BABIAK TEAM REAL ESTATE BROKERAGE LTD. |
|
|

Mehdi Teimouri
Broker
Dir:
647-989-2641
Bus:
905-695-7888
Fax:
905-695-0900
| Virtual Tour | Book Showing | Email a Friend |
Jump To:
At a Glance:
| Type: | Freehold - Detached |
| Area: | Toronto |
| Municipality: | Toronto W08 |
| Neighbourhood: | Princess-Rosethorn |
| Style: | 2-Storey |
| Tax: | $7,074.21 |
| Beds: | 3 |
| Baths: | 2 |
| Fireplace: | Y |
| Pool: | None |
Locatin Map:
Payment Calculator:

