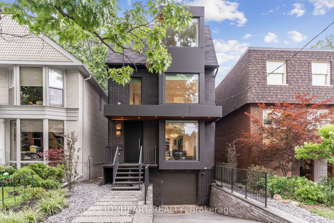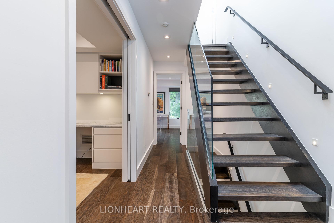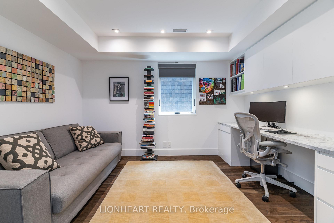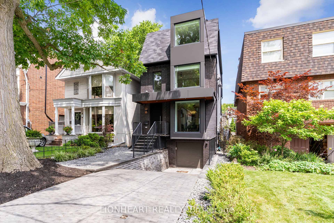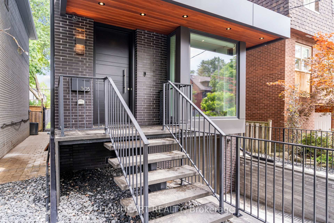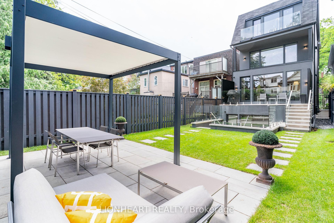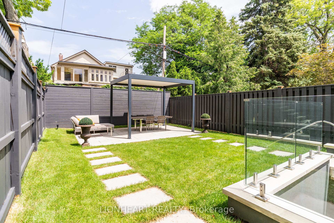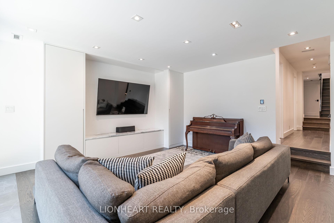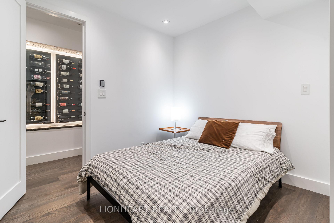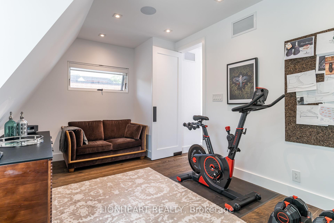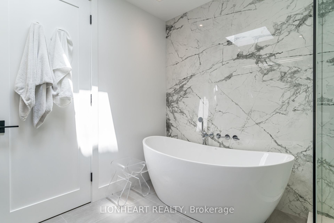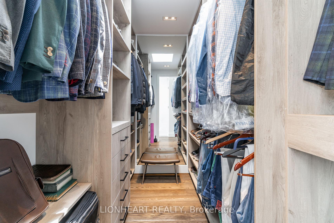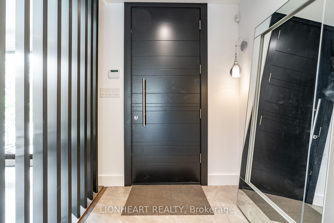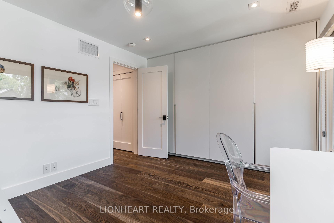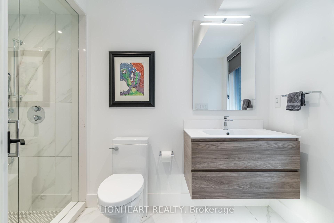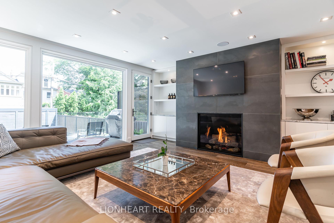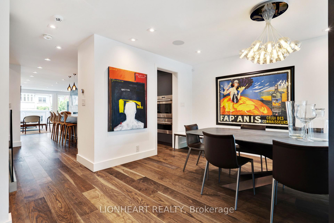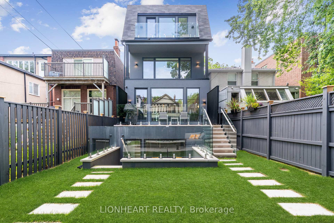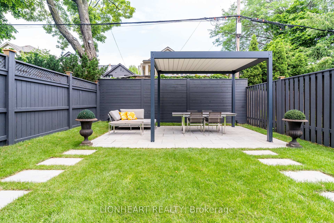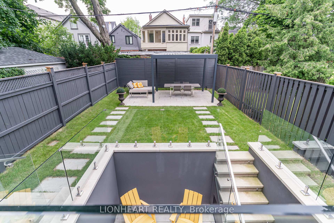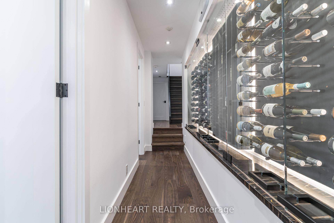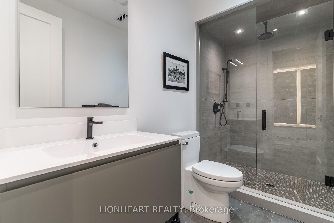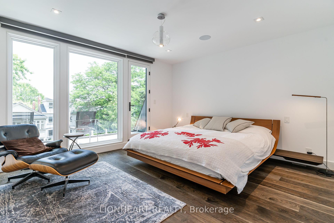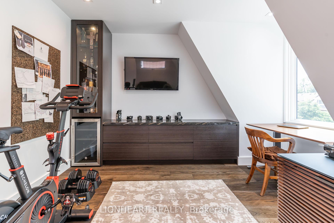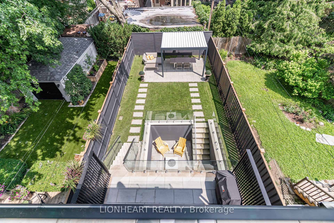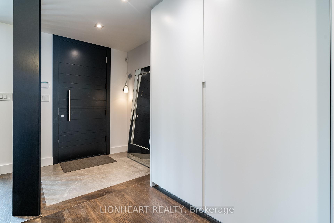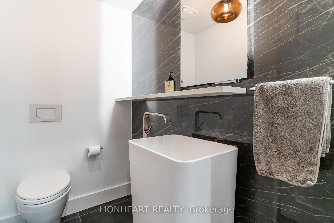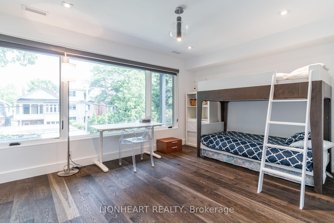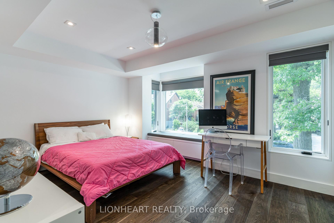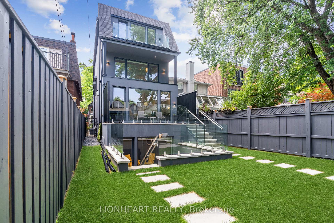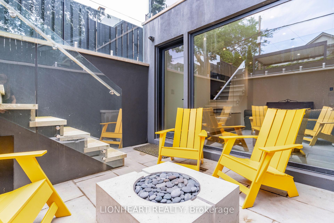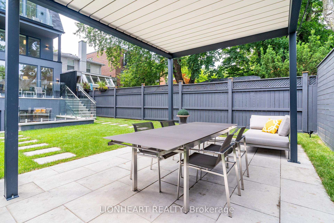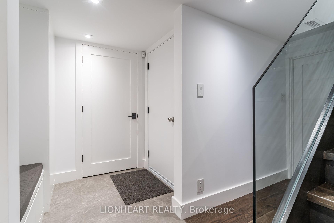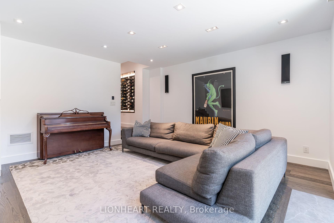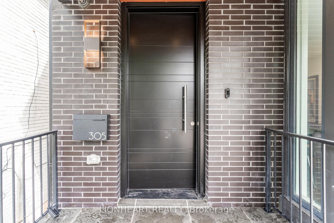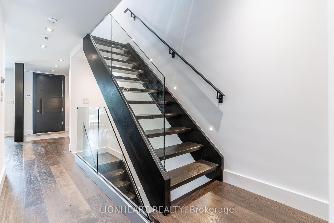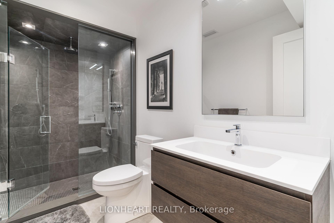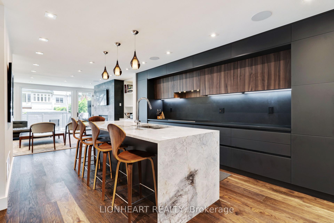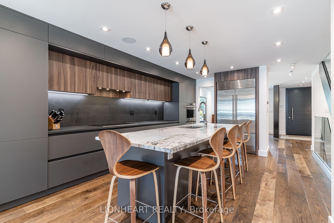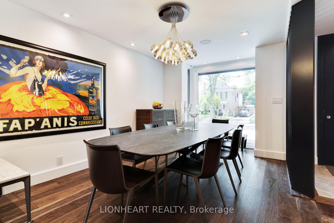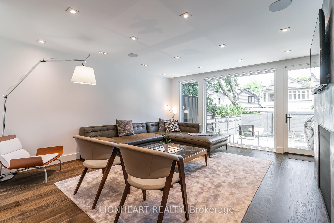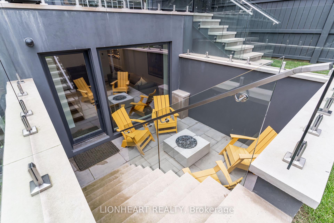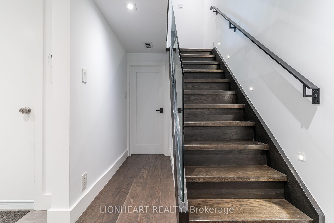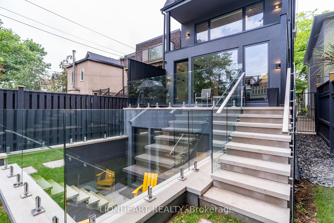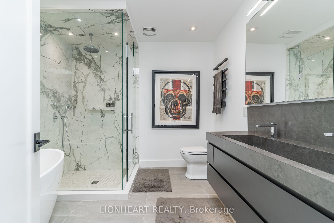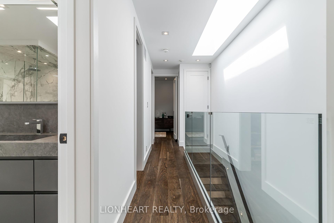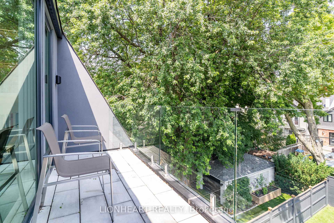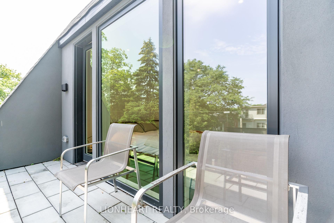$12,750
Available - For Rent
Listing ID: C12097083
305 Glen Road , Toronto, M4W 2X4, Toronto
| Located in one of Toronto's most coveted neighbourhoods, 305 Glen Rd. in North Rosedale is a testament to modern sophistication. Designed and re-imagined by renowned architect, Richard Wengle and fully re-built, top to bottom in 2020, this home has it all. A must see for anyone looking for all the Bells and Whistles. Situated just steps to Chorley Park, bustling Summerhill Market, scenic ravines, Evergreen Brickworks and yet on a quiet dead end residential street with a private, fully fenced backyard. Scavolini kitchen and baths, SubZero fridge, Wolf range, built in speakers, security system, wall-to wall wine cellar, heated floors and automated blinds are just a few of the many features in this executive rental. An exquisitely finished, full height basement with wall to wall windows and walk-out to a fully landscaped backyard with firepit is an entertainer's paradise. |
| Price | $12,750 |
| Taxes: | $0.00 |
| Occupancy: | Tenant |
| Address: | 305 Glen Road , Toronto, M4W 2X4, Toronto |
| Directions/Cross Streets: | North of Douglas Drive & Summerhill Ave. |
| Rooms: | 8 |
| Rooms +: | 2 |
| Bedrooms: | 4 |
| Bedrooms +: | 1 |
| Family Room: | T |
| Basement: | Finished wit, Full |
| Furnished: | Unfu |
| Level/Floor | Room | Length(ft) | Width(ft) | Descriptions | |
| Room 1 | Main | Dining Ro | 16.4 | 10.82 | Overlooks Frontyard, Picture Window, Hardwood Floor |
| Room 2 | Main | Kitchen | 16.4 | 12.07 | Marble Counter, Open Concept, Centre Island |
| Room 3 | Main | Family Ro | 17.19 | 16.56 | Gas Fireplace, Window Floor to Ceil, Hardwood Floor |
| Room 4 | Second | Bedroom | 16.07 | 11.68 | Picture Window, 3 Pc Ensuite, Hardwood Floor |
| Room 5 | Second | Bedroom | 16.07 | 11.68 | Picture Window, B/I Closet, Hardwood Floor |
| Room 6 | Second | Study | 11.05 | 9.84 | B/I Bookcase, Double Doors, Hardwood Floor |
| Room 7 | Third | Primary B | 12.63 | 9.84 | Walk-In Closet(s), W/O To Balcony, Hardwood Floor |
| Room 8 | Third | Den | 16.47 | 10.96 | B/I Bookcase, Window, Hardwood Floor |
| Room 9 | Basement | Recreatio | 16.14 | 15.42 | W/O To Patio, Heated Floor, Hardwood Floor |
| Room 10 | Basement | Bedroom 2 | 10.17 | 9.68 | B/I Closet, Heated Floor, Hardwood Floor |
| Washroom Type | No. of Pieces | Level |
| Washroom Type 1 | 2 | Main |
| Washroom Type 2 | 3 | Second |
| Washroom Type 3 | 4 | Second |
| Washroom Type 4 | 4 | Third |
| Washroom Type 5 | 3 | Basement |
| Total Area: | 0.00 |
| Property Type: | Detached |
| Style: | 3-Storey |
| Exterior: | Brick, Stucco (Plaster) |
| Garage Type: | Built-In |
| (Parking/)Drive: | Private |
| Drive Parking Spaces: | 2 |
| Park #1 | |
| Parking Type: | Private |
| Park #2 | |
| Parking Type: | Private |
| Pool: | None |
| Laundry Access: | Ensuite |
| Approximatly Square Footage: | 2500-3000 |
| Property Features: | Cul de Sac/D, Electric Car Charg |
| CAC Included: | Y |
| Water Included: | Y |
| Cabel TV Included: | N |
| Common Elements Included: | N |
| Heat Included: | N |
| Parking Included: | Y |
| Condo Tax Included: | N |
| Building Insurance Included: | N |
| Fireplace/Stove: | Y |
| Heat Type: | Forced Air |
| Central Air Conditioning: | Central Air |
| Central Vac: | N |
| Laundry Level: | Syste |
| Ensuite Laundry: | F |
| Elevator Lift: | False |
| Sewers: | Sewer |
| Although the information displayed is believed to be accurate, no warranties or representations are made of any kind. |
| LIONHEART REALTY |
|
|

Mehdi Teimouri
Broker
Dir:
647-989-2641
Bus:
905-695-7888
Fax:
905-695-0900
| Virtual Tour | Book Showing | Email a Friend |
Jump To:
At a Glance:
| Type: | Freehold - Detached |
| Area: | Toronto |
| Municipality: | Toronto C09 |
| Neighbourhood: | Rosedale-Moore Park |
| Style: | 3-Storey |
| Beds: | 4+1 |
| Baths: | 5 |
| Fireplace: | Y |
| Pool: | None |
Locatin Map:

