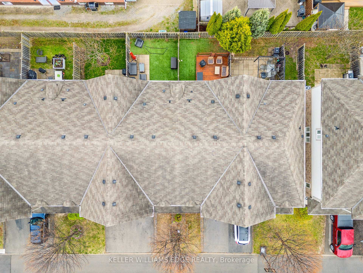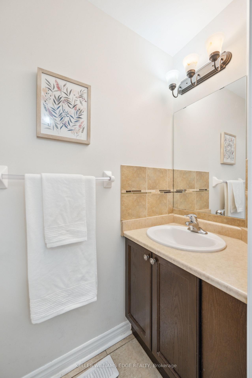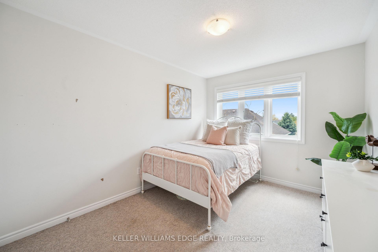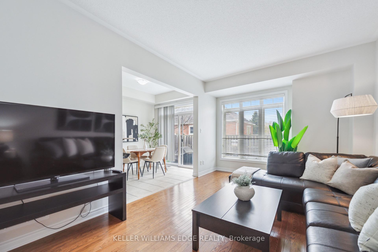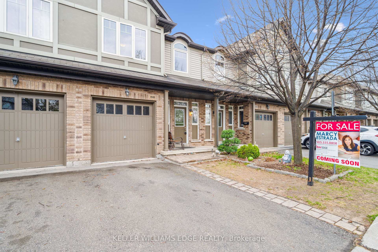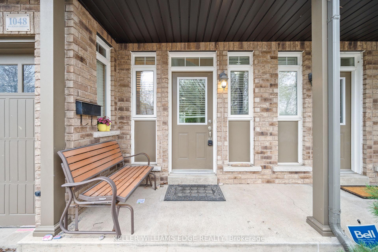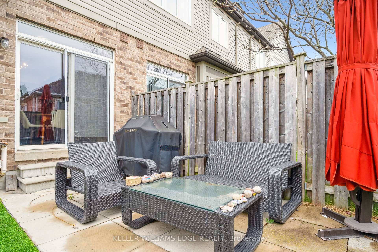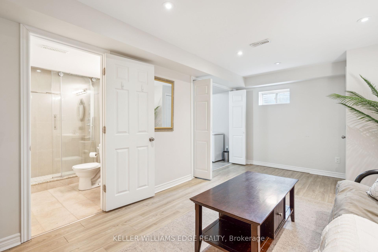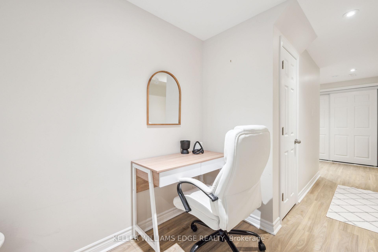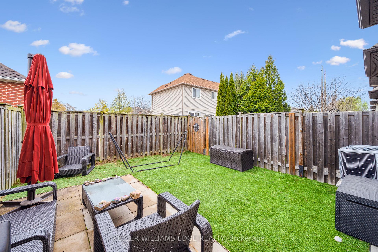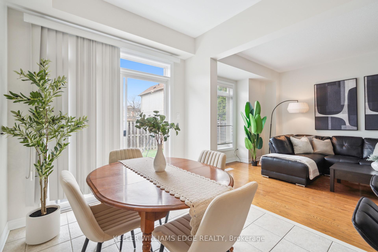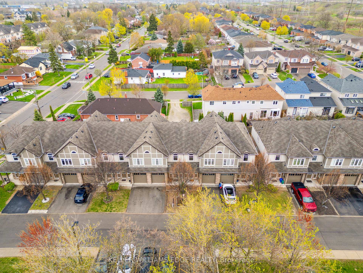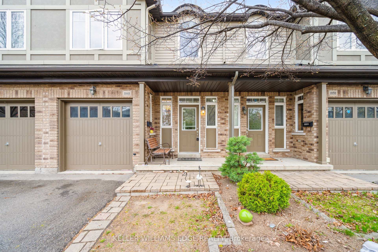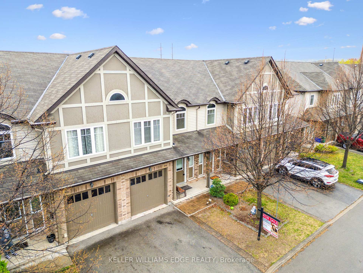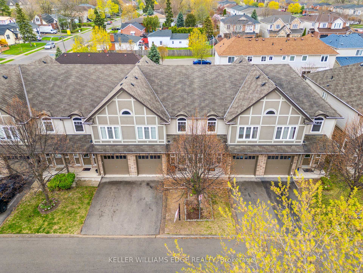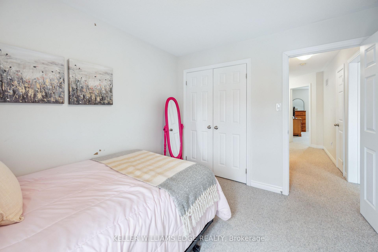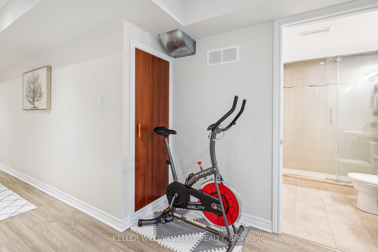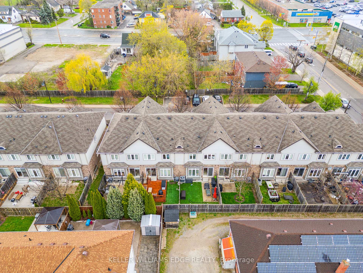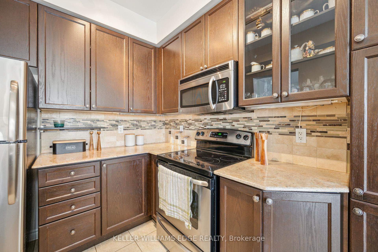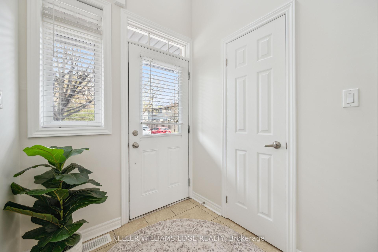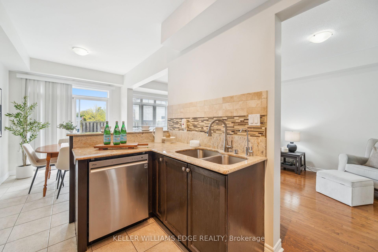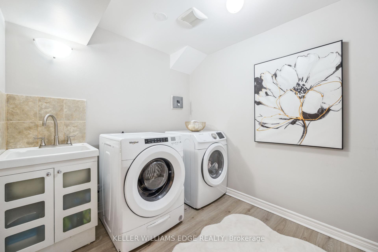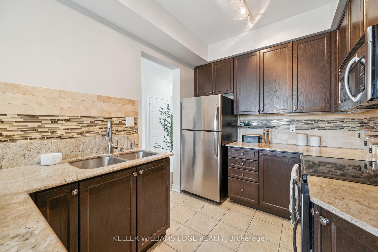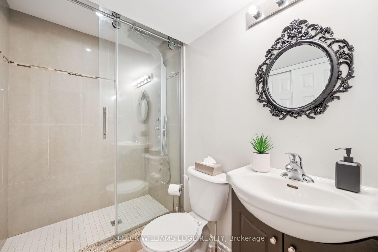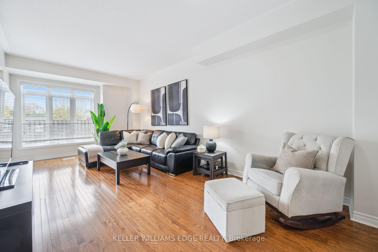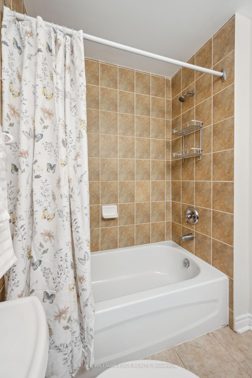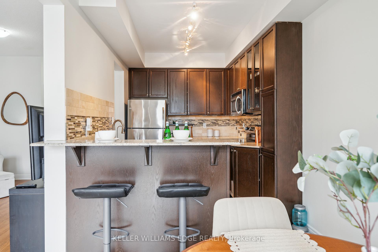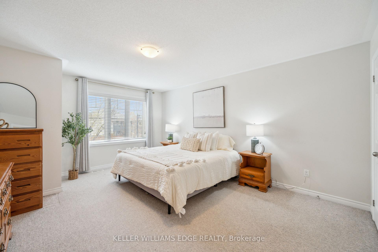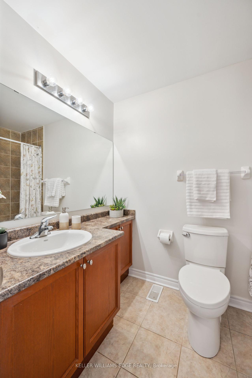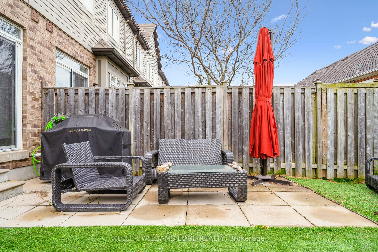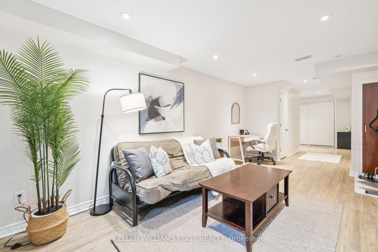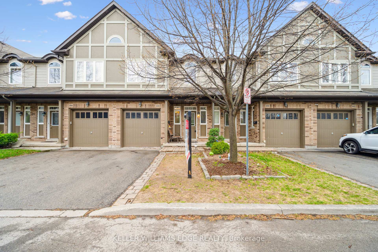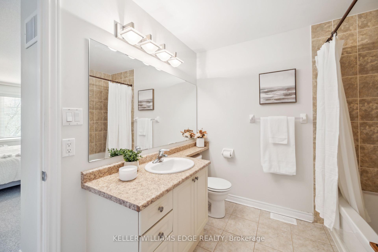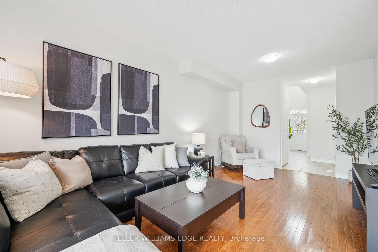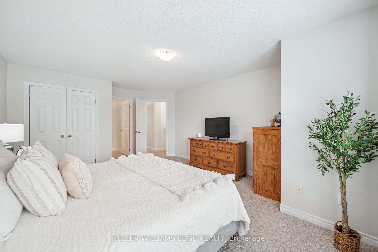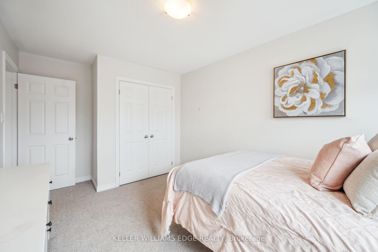$879,000
Available - For Sale
Listing ID: W12120488
1048 Ryckman Comm , Burlington, L7R 0B6, Halton
| Welcome to '1048 Ryckman Common'. Beautifully appointed 3-bedroom freehold townhouse offering comfort, style, and convenience. Featuring granite countertops, solid wood cabinetry, hardwood floors on the main level, and tile throughout, this freshly painted (April 2025) home is move-in ready. The finished basement includes a spacious laundry area and provides extra living space for relaxation or work-from-home needs. Enjoy low-maintenance living with a turf backyardno grass cutting required! Ideally located close to shopping, amenities, and with easy highway access. Whether you're a first-time buyer or looking to downsize, this thoughtfully laid-out home is a perfect fit! |
| Price | $879,000 |
| Taxes: | $4389.00 |
| Assessment Year: | 2024 |
| Occupancy: | Owner |
| Address: | 1048 Ryckman Comm , Burlington, L7R 0B6, Halton |
| Directions/Cross Streets: | Leighland Road |
| Rooms: | 12 |
| Bedrooms: | 3 |
| Bedrooms +: | 0 |
| Family Room: | F |
| Basement: | Finished |
| Level/Floor | Room | Length(ft) | Width(ft) | Descriptions | |
| Room 1 | Main | Bathroom | 2.76 | 6.26 | 2 Pc Bath |
| Room 2 | Main | Dining Ro | 7.9 | 9.84 | |
| Room 3 | Main | Kitchen | 7.9 | 11.09 | |
| Room 4 | Main | Living Ro | 10.92 | 22.24 | |
| Room 5 | Second | Bathroom | 5.51 | 7.9 | 4 Pc Bath |
| Room 6 | Second | Bathroom | 9.32 | 8 | 4 Pc Ensuite |
| Room 7 | Second | Bedroom 2 | 9.32 | 14.4 | |
| Room 8 | Second | Bedroom 3 | 9.84 | 10.5 | |
| Room 9 | Second | Primary B | 13.32 | 18.93 | |
| Room 10 | Basement | Bathroom | 7.74 | 4.92 | 3 Pc Bath |
| Room 11 | Basement | Laundry | 7.74 | 9.68 | |
| Room 12 | Basement | Recreatio | 10.76 | 20.57 | |
| Room 13 | Basement | Utility R | 7.74 | 4.43 |
| Washroom Type | No. of Pieces | Level |
| Washroom Type 1 | 2 | Main |
| Washroom Type 2 | 4 | Second |
| Washroom Type 3 | 3 | Basement |
| Washroom Type 4 | 0 | |
| Washroom Type 5 | 0 |
| Total Area: | 0.00 |
| Approximatly Age: | 6-15 |
| Property Type: | Att/Row/Townhouse |
| Style: | 2-Storey |
| Exterior: | Brick, Vinyl Siding |
| Garage Type: | Built-In |
| (Parking/)Drive: | Private |
| Drive Parking Spaces: | 1 |
| Park #1 | |
| Parking Type: | Private |
| Park #2 | |
| Parking Type: | Private |
| Pool: | None |
| Approximatly Age: | 6-15 |
| Approximatly Square Footage: | 1500-2000 |
| Property Features: | Park, Public Transit |
| CAC Included: | N |
| Water Included: | N |
| Cabel TV Included: | N |
| Common Elements Included: | N |
| Heat Included: | N |
| Parking Included: | N |
| Condo Tax Included: | N |
| Building Insurance Included: | N |
| Fireplace/Stove: | N |
| Heat Type: | Forced Air |
| Central Air Conditioning: | Central Air |
| Central Vac: | N |
| Laundry Level: | Syste |
| Ensuite Laundry: | F |
| Sewers: | Sewer |
$
%
Years
This calculator is for demonstration purposes only. Always consult a professional
financial advisor before making personal financial decisions.
| Although the information displayed is believed to be accurate, no warranties or representations are made of any kind. |
| KELLER WILLIAMS EDGE REALTY |
|
|

Mehdi Teimouri
Broker
Dir:
647-989-2641
Bus:
905-695-7888
Fax:
905-695-0900
| Virtual Tour | Book Showing | Email a Friend |
Jump To:
At a Glance:
| Type: | Freehold - Att/Row/Townhouse |
| Area: | Halton |
| Municipality: | Burlington |
| Neighbourhood: | Freeman |
| Style: | 2-Storey |
| Approximate Age: | 6-15 |
| Tax: | $4,389 |
| Beds: | 3 |
| Baths: | 4 |
| Fireplace: | N |
| Pool: | None |
Locatin Map:
Payment Calculator:

