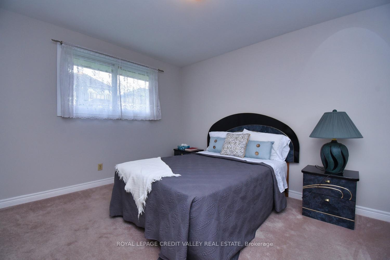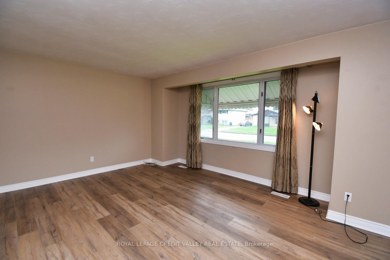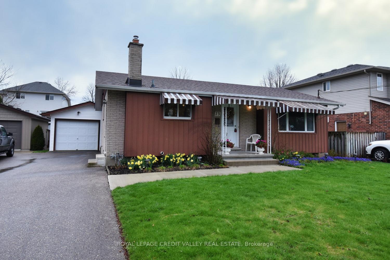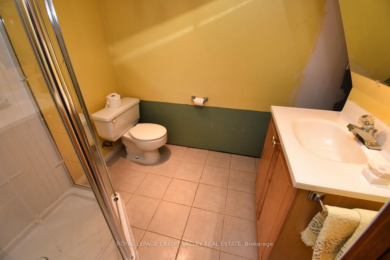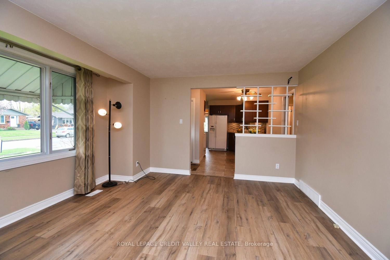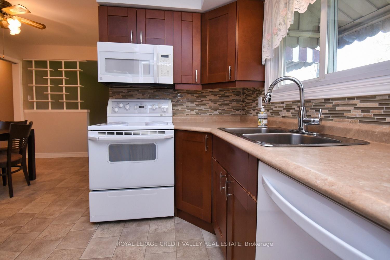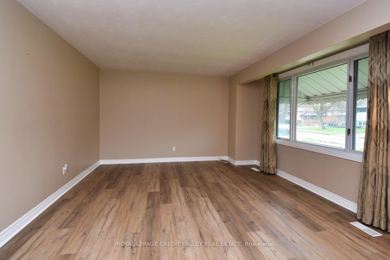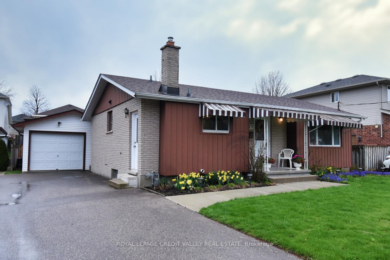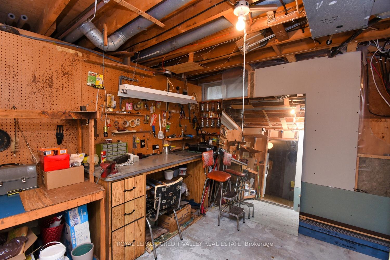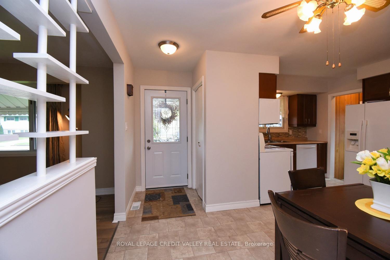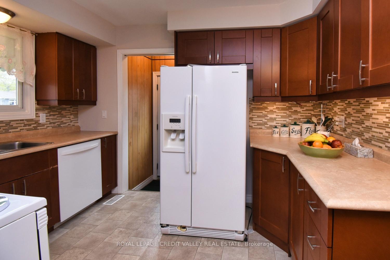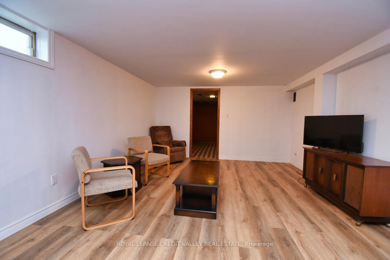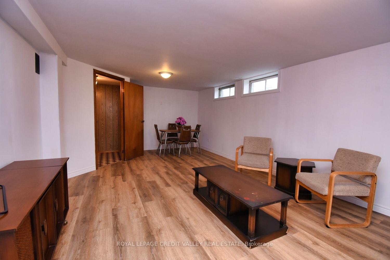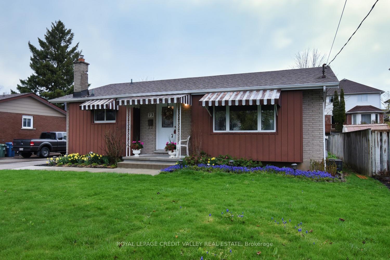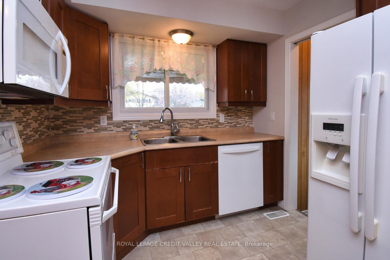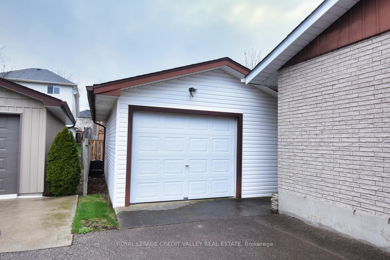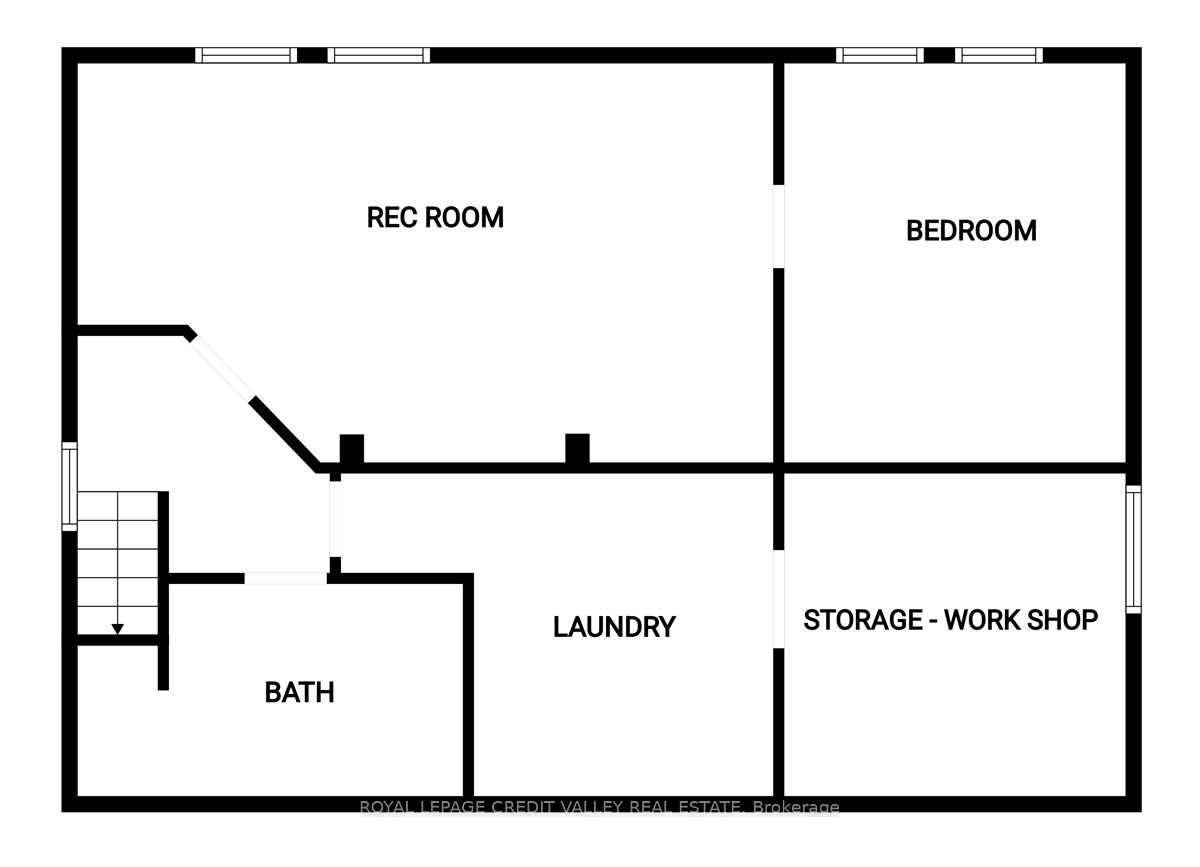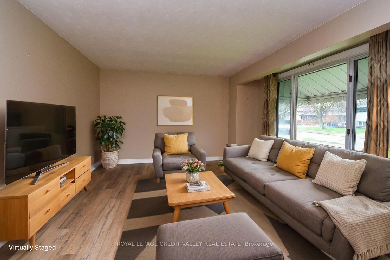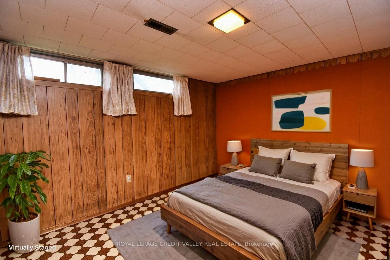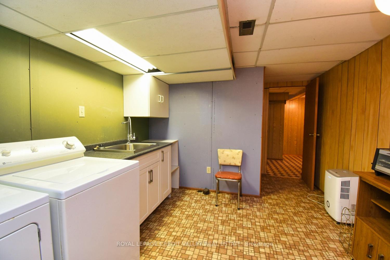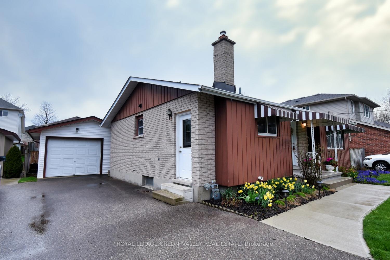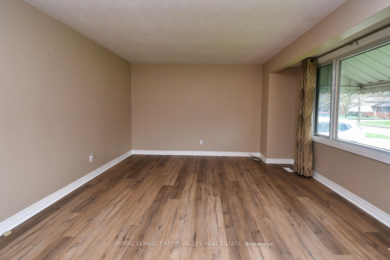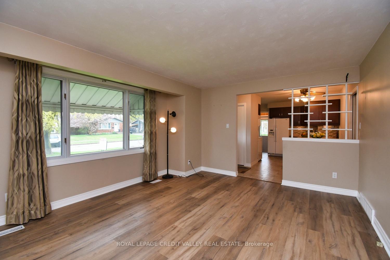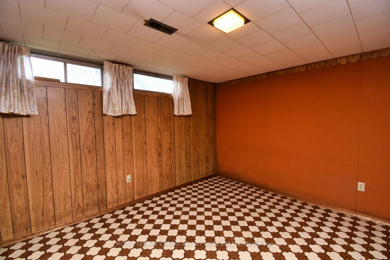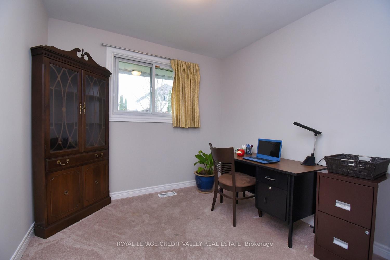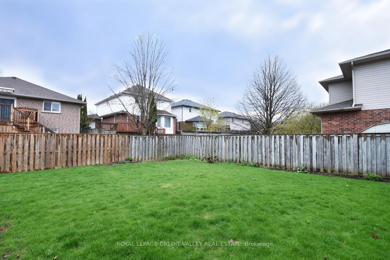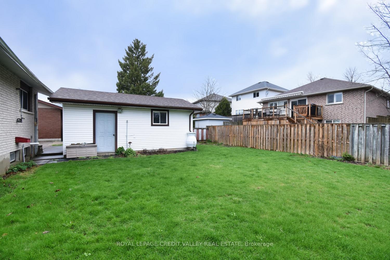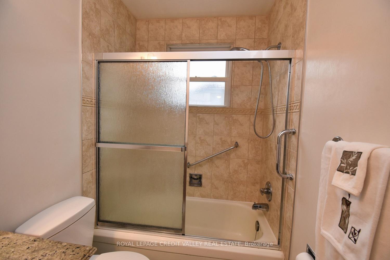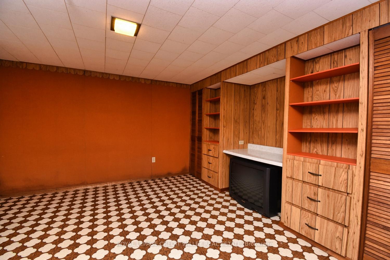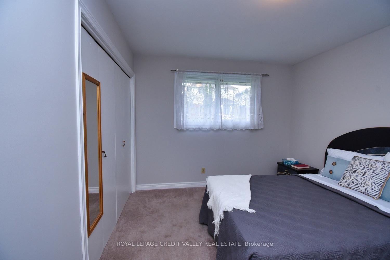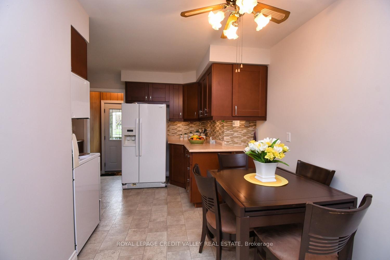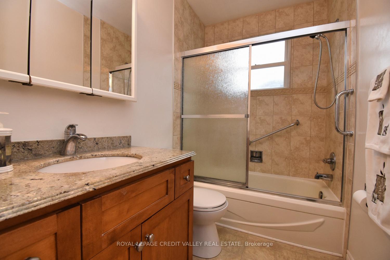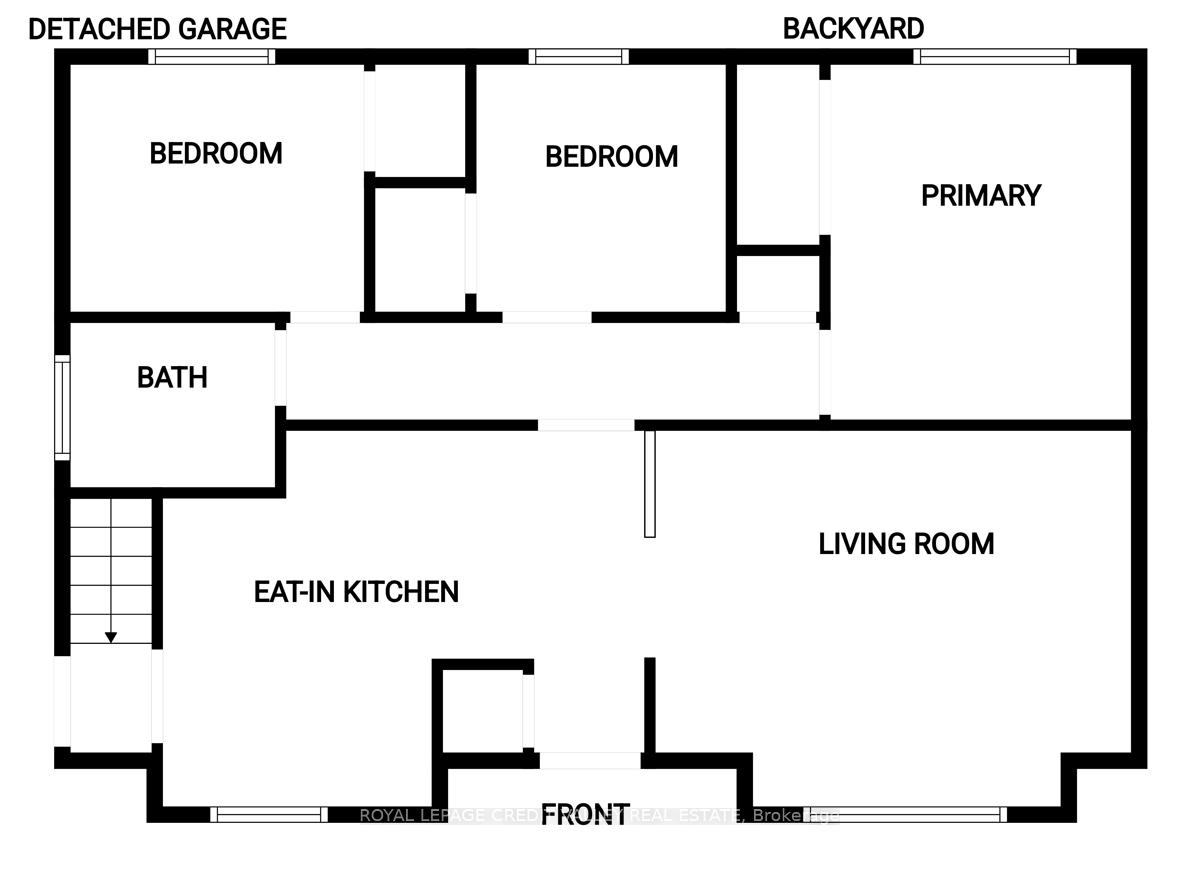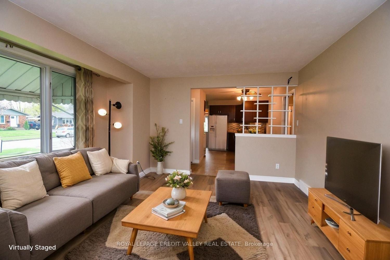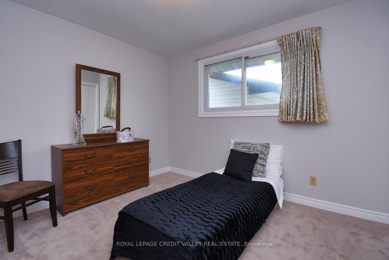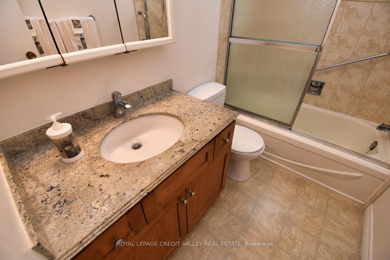$789,900
Available - For Sale
Listing ID: X12120013
73 Cheltonwood Aven , Guelph, N1E 4E4, Wellington
| Well maintained, newly painted 3 bedroom bungalow with finished basement with separate entrance. Eat- in kitchen with glass tile backsplash, and under counter lighting (partial). Combined living room/dining room with new laminate flooring and large picture window. Primary bedroom with large double closet. Hardwood under carpet. 2nd and 3rd bedrooms also have hardwood under carpet and large windows. Closet organizers in 3rd bedroom. Finished basement has separate entrance and kitchenette combined with laundry room. Large dining/living room combination with newer laminate flooring. Large bedroom with built in drawers, 2 closets, shelves and desk. Potential for in-law suite. Large fenced backyard. Oversized single car detached garage. Newer Roof |
| Price | $789,900 |
| Taxes: | $4381.00 |
| Occupancy: | Owner |
| Address: | 73 Cheltonwood Aven , Guelph, N1E 4E4, Wellington |
| Directions/Cross Streets: | Victoria Rd N-Eastview-Glenburnie-Cheltonwood |
| Rooms: | 6 |
| Rooms +: | 4 |
| Bedrooms: | 3 |
| Bedrooms +: | 1 |
| Family Room: | F |
| Basement: | Finished, Separate Ent |
| Level/Floor | Room | Length(ft) | Width(ft) | Descriptions | |
| Room 1 | Main | Kitchen | 13.38 | 7.58 | Eat-in Kitchen, Backsplash, W/O To Yard |
| Room 2 | Main | Dining Ro | 17.78 | 13.38 | Combined w/Living, Laminate |
| Room 3 | Main | Living Ro | 17.78 | 13.38 | Laminate, Picture Window, Combined w/Dining |
| Room 4 | Main | Primary B | 12.69 | 10.1 | Double Closet, Large Window, Broadloom |
| Room 5 | Main | Bedroom 2 | 12.69 | 10.1 | Large Window, Closet, Broadloom |
| Room 6 | Main | Bedroom 3 | 10.79 | 9.32 | Closet Organizers, Large Window, Broadloom |
| Room 7 | Basement | Kitchen | 10.27 | 8.2 | Combined w/Laundry, Linoleum |
| Room 8 | Basement | Dining Ro | 22.76 | 11.09 | Laminate, Window, Combined w/Living |
| Room 9 | Basement | Living Ro | 22.76 | 11.09 | Combined w/Living, Window, Laminate |
| Room 10 | Basement | Bedroom | 12.43 | 6.89 | B/I Closet, Window, B/I Shelves |
| Room 11 | Basement | Workshop | 12.79 | 10.3 | B/I Closet, B/I Shelves, Window |
| Washroom Type | No. of Pieces | Level |
| Washroom Type 1 | 4 | Main |
| Washroom Type 2 | 3 | Basement |
| Washroom Type 3 | 0 | |
| Washroom Type 4 | 0 | |
| Washroom Type 5 | 0 |
| Total Area: | 0.00 |
| Approximatly Age: | 51-99 |
| Property Type: | Detached |
| Style: | Bungalow |
| Exterior: | Brick |
| Garage Type: | Detached |
| (Parking/)Drive: | Private |
| Drive Parking Spaces: | 3 |
| Park #1 | |
| Parking Type: | Private |
| Park #2 | |
| Parking Type: | Private |
| Pool: | None |
| Approximatly Age: | 51-99 |
| Approximatly Square Footage: | 700-1100 |
| Property Features: | Fenced Yard, Library |
| CAC Included: | N |
| Water Included: | N |
| Cabel TV Included: | N |
| Common Elements Included: | N |
| Heat Included: | N |
| Parking Included: | N |
| Condo Tax Included: | N |
| Building Insurance Included: | N |
| Fireplace/Stove: | N |
| Heat Type: | Forced Air |
| Central Air Conditioning: | Central Air |
| Central Vac: | N |
| Laundry Level: | Syste |
| Ensuite Laundry: | F |
| Sewers: | Sewer |
| Utilities-Cable: | A |
| Utilities-Hydro: | Y |
$
%
Years
This calculator is for demonstration purposes only. Always consult a professional
financial advisor before making personal financial decisions.
| Although the information displayed is believed to be accurate, no warranties or representations are made of any kind. |
| ROYAL LEPAGE CREDIT VALLEY REAL ESTATE |
|
|

Mehdi Teimouri
Broker
Dir:
647-989-2641
Bus:
905-695-7888
Fax:
905-695-0900
| Virtual Tour | Book Showing | Email a Friend |
Jump To:
At a Glance:
| Type: | Freehold - Detached |
| Area: | Wellington |
| Municipality: | Guelph |
| Neighbourhood: | Grange Hill East |
| Style: | Bungalow |
| Approximate Age: | 51-99 |
| Tax: | $4,381 |
| Beds: | 3+1 |
| Baths: | 2 |
| Fireplace: | N |
| Pool: | None |
Locatin Map:
Payment Calculator:

