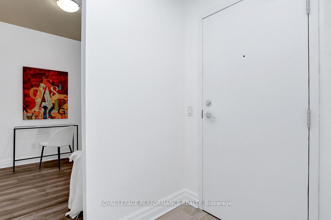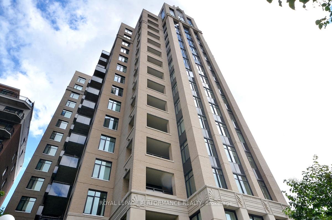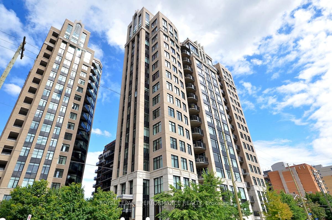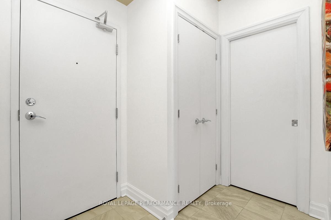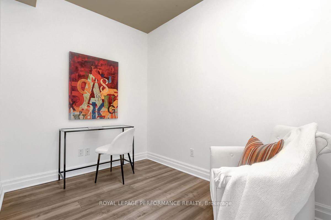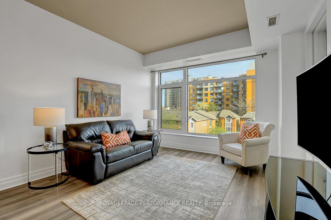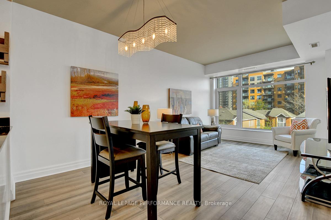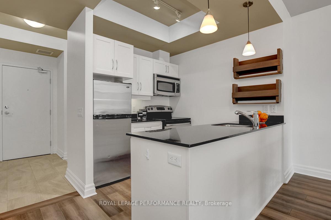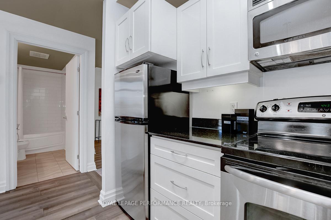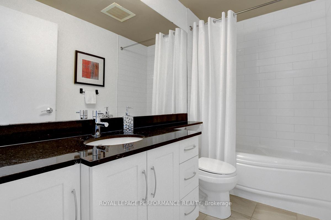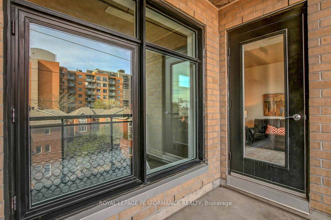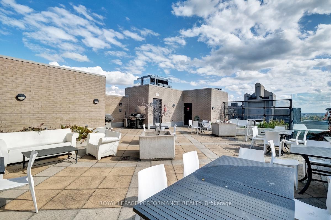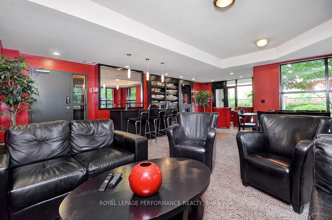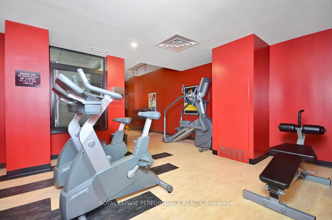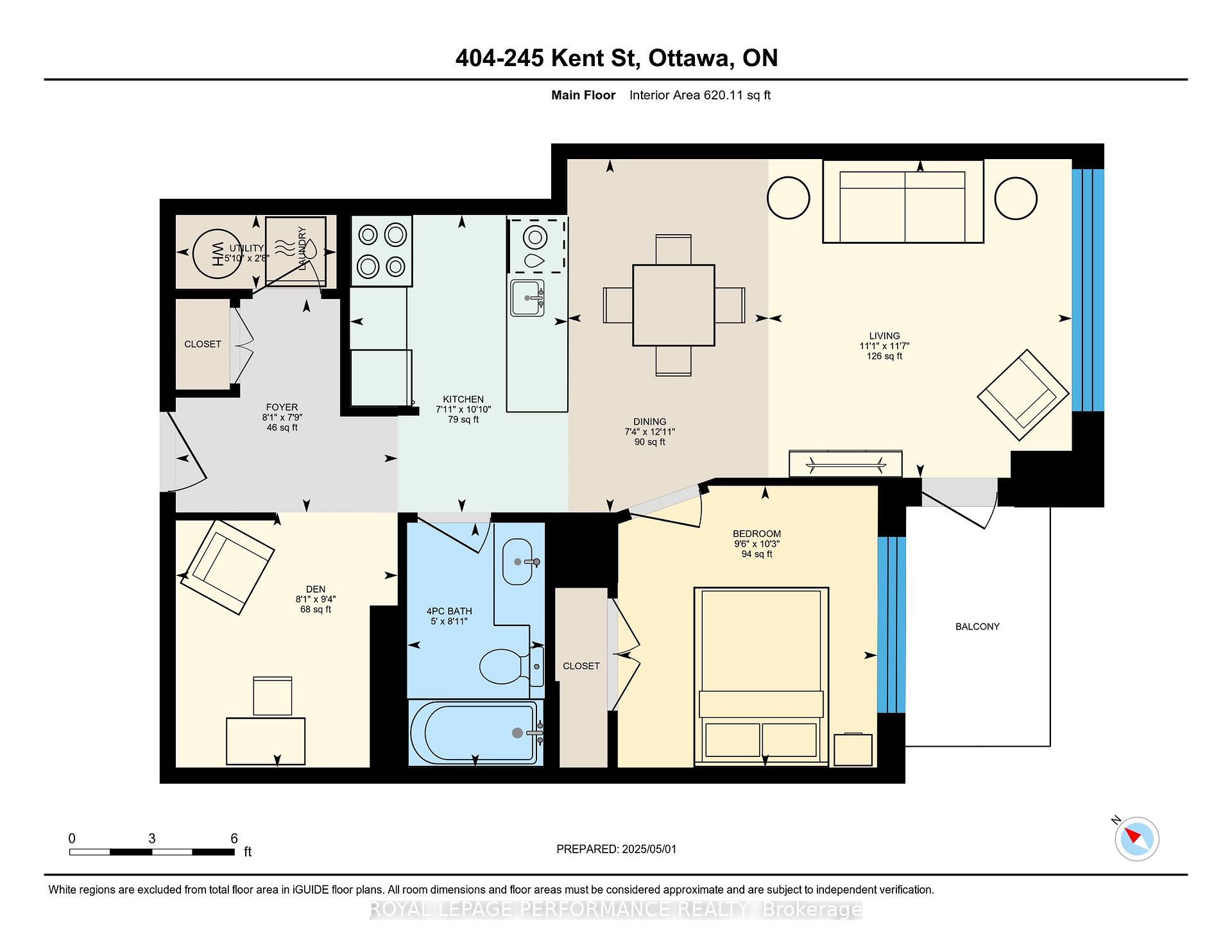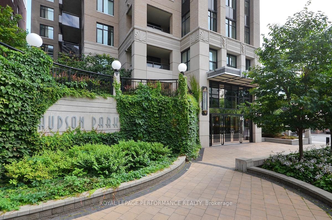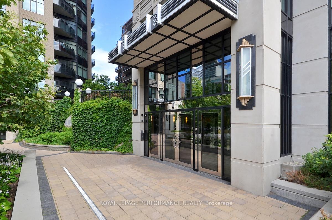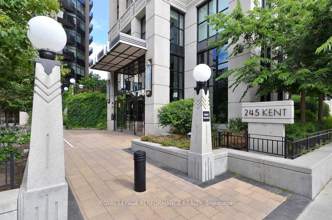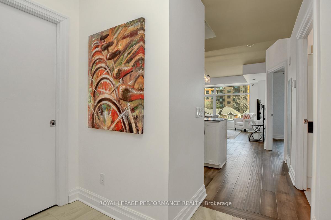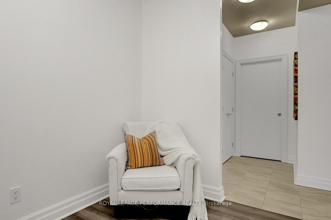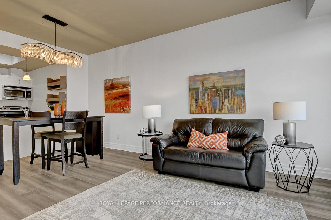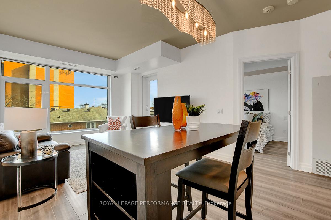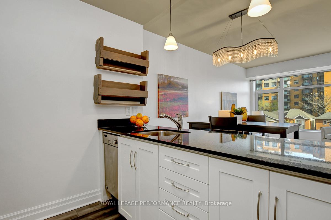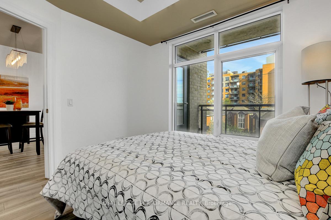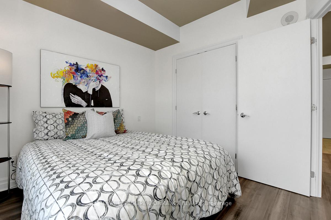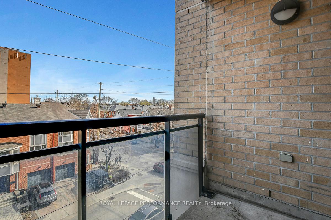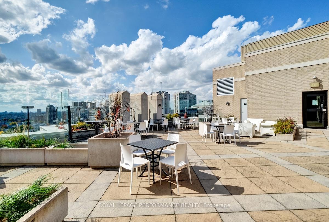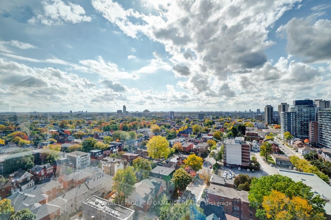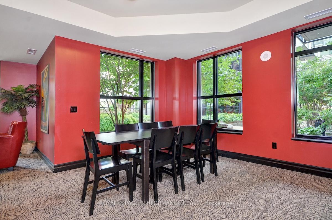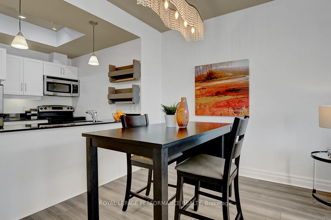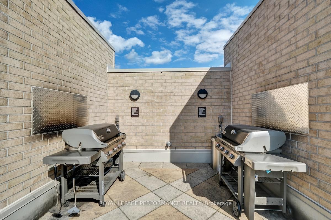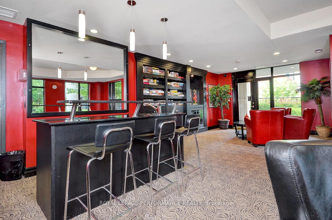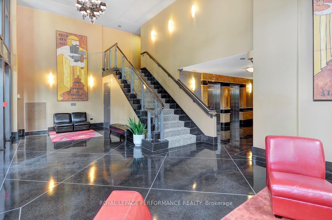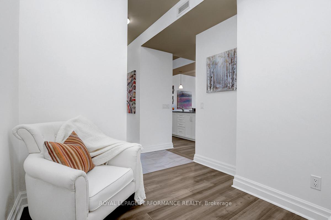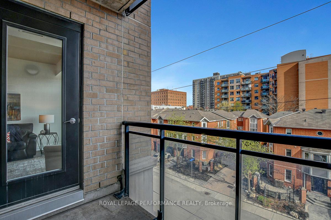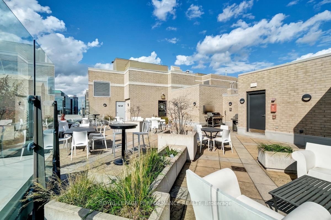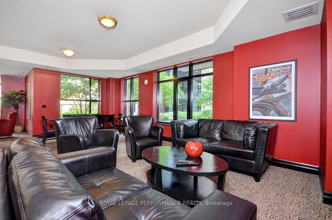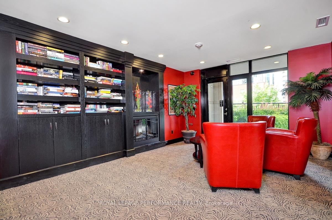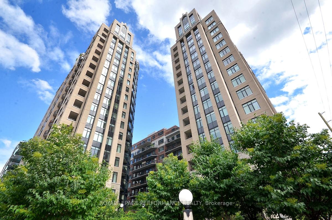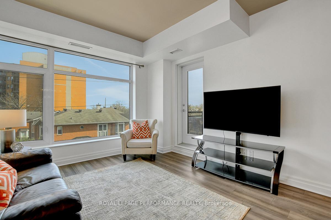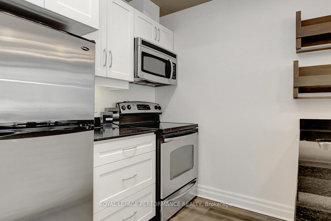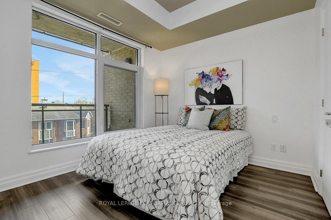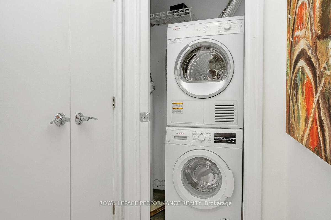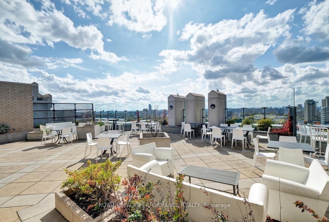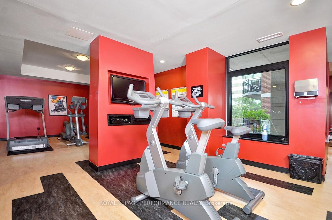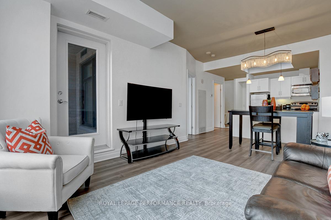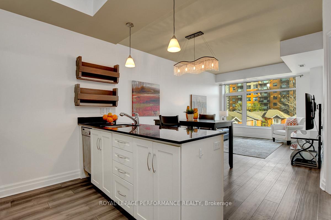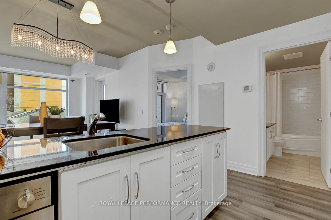$449,000
Available - For Sale
Listing ID: X12116707
245 Kent Stre , Ottawa Centre, K2P 0A5, Ottawa
| Ideally located in the vibrant community of Centretown, the Hudson Park is built by the renowned Charlesfort Developments, and is regarded as one of the Nation's Capital premiere addresses with its art-deco and New York style architecture, high-end finishes, and hotel-like amenities.This 687 sq.ft 1bed+den/1bath condominium with 1 underground parking and 1 storage locker is the ideal fit for the trendy urbanite looking for a walkable lifestyle with proximity to all the shops and retail along Bank Street, Parliament Hill, LRT, and everything else downtown Ottawa has to offer. Warm and inviting front foyer with tiled entrance and large entrance closet. Sleek chef's kitchen with timeless white cabinetry, granite countertops, and stainless-steel appliances. Bright and airy open-concept south-facing main living area with wall-to-wall windows, beautiful sightlines, and access to covered balcony. Well-proportioned primary bedroom with oversized closet. Updated bathroom with granite countertops, and soaker tub. Versatile den ideal for home office or bonus living space. In-unit laundry. Pet friendly building. Hudson Park features a full-suite with amenities including a roof-top patio with natural gas BBQ, party room, exercise centre, visitor parking, and a stunning lobby. Quick closing available. Status Certificate on file. |
| Price | $449,000 |
| Taxes: | $4215.97 |
| Assessment Year: | 2024 |
| Occupancy: | Vacant |
| Address: | 245 Kent Stre , Ottawa Centre, K2P 0A5, Ottawa |
| Postal Code: | K2P 0A5 |
| Province/State: | Ottawa |
| Directions/Cross Streets: | Kent Street & Lisgar Street |
| Level/Floor | Room | Length(ft) | Width(ft) | Descriptions | |
| Room 1 | Main | Foyer | 8.1 | 7.77 | Tile Floor, Closet |
| Room 2 | Main | Kitchen | 10.86 | 7.94 | Granite Counters, Stainless Steel Appl, Open Concept |
| Room 3 | Main | Dining Ro | 12.89 | 7.31 | Open Concept |
| Room 4 | Main | Living Ro | 11.61 | 11.05 | Open Concept, South View, Balcony |
| Room 5 | Main | Den | 9.32 | 8.1 | |
| Room 6 | Main | Bedroom | 10.27 | 9.45 | |
| Room 7 | Main | Bathroom | 8.92 | 5.02 | Closet, South View |
| Washroom Type | No. of Pieces | Level |
| Washroom Type 1 | 4 | Main |
| Washroom Type 2 | 0 | |
| Washroom Type 3 | 0 | |
| Washroom Type 4 | 0 | |
| Washroom Type 5 | 0 |
| Total Area: | 0.00 |
| Approximatly Age: | 16-30 |
| Sprinklers: | Smok |
| Washrooms: | 1 |
| Heat Type: | Heat Pump |
| Central Air Conditioning: | Central Air |
$
%
Years
This calculator is for demonstration purposes only. Always consult a professional
financial advisor before making personal financial decisions.
| Although the information displayed is believed to be accurate, no warranties or representations are made of any kind. |
| ROYAL LEPAGE PERFORMANCE REALTY |
|
|

Mehdi Teimouri
Broker
Dir:
647-989-2641
Bus:
905-695-7888
Fax:
905-695-0900
| Virtual Tour | Book Showing | Email a Friend |
Jump To:
At a Glance:
| Type: | Com - Condo Apartment |
| Area: | Ottawa |
| Municipality: | Ottawa Centre |
| Neighbourhood: | 4102 - Ottawa Centre |
| Style: | 1 Storey/Apt |
| Approximate Age: | 16-30 |
| Tax: | $4,215.97 |
| Maintenance Fee: | $496.5 |
| Beds: | 1 |
| Baths: | 1 |
| Fireplace: | N |
Locatin Map:
Payment Calculator:

