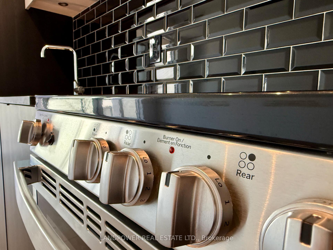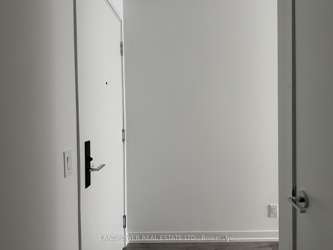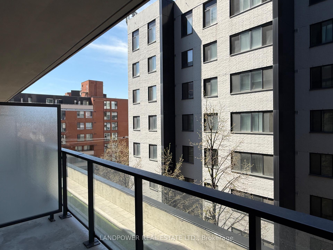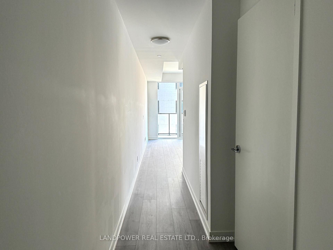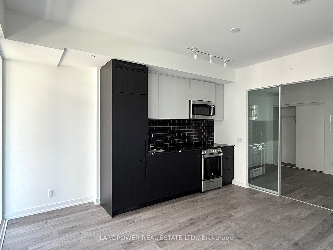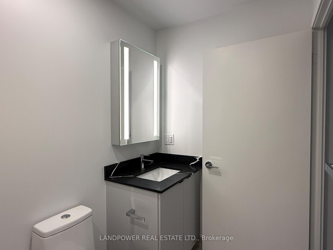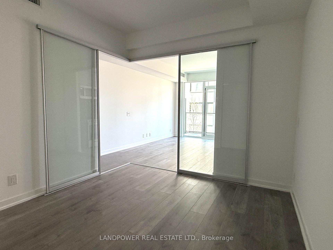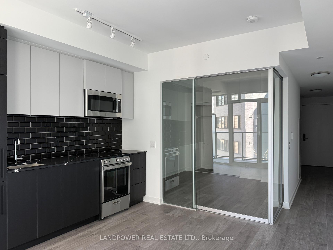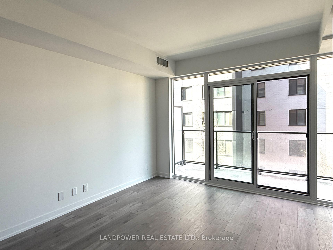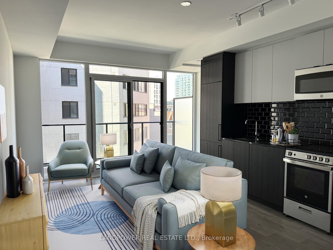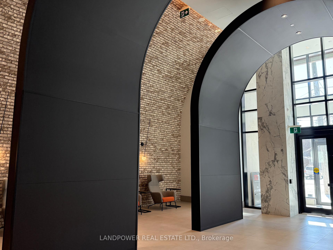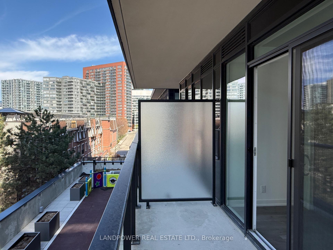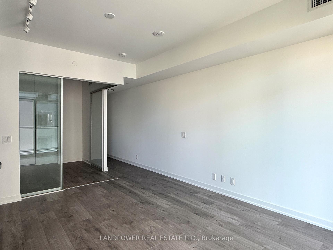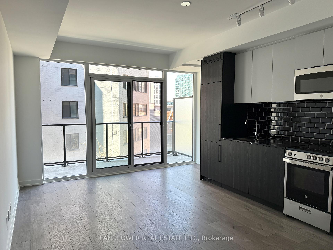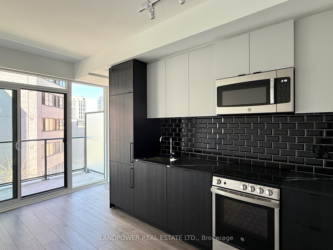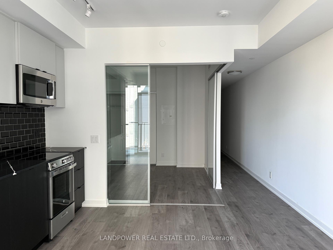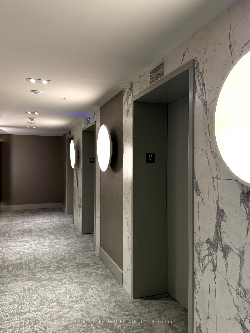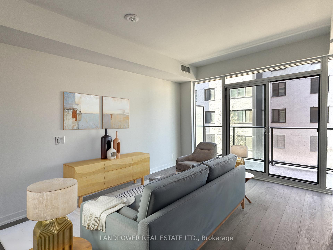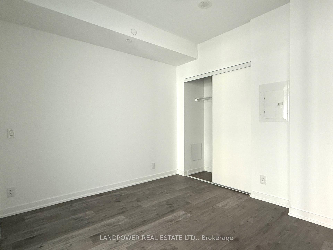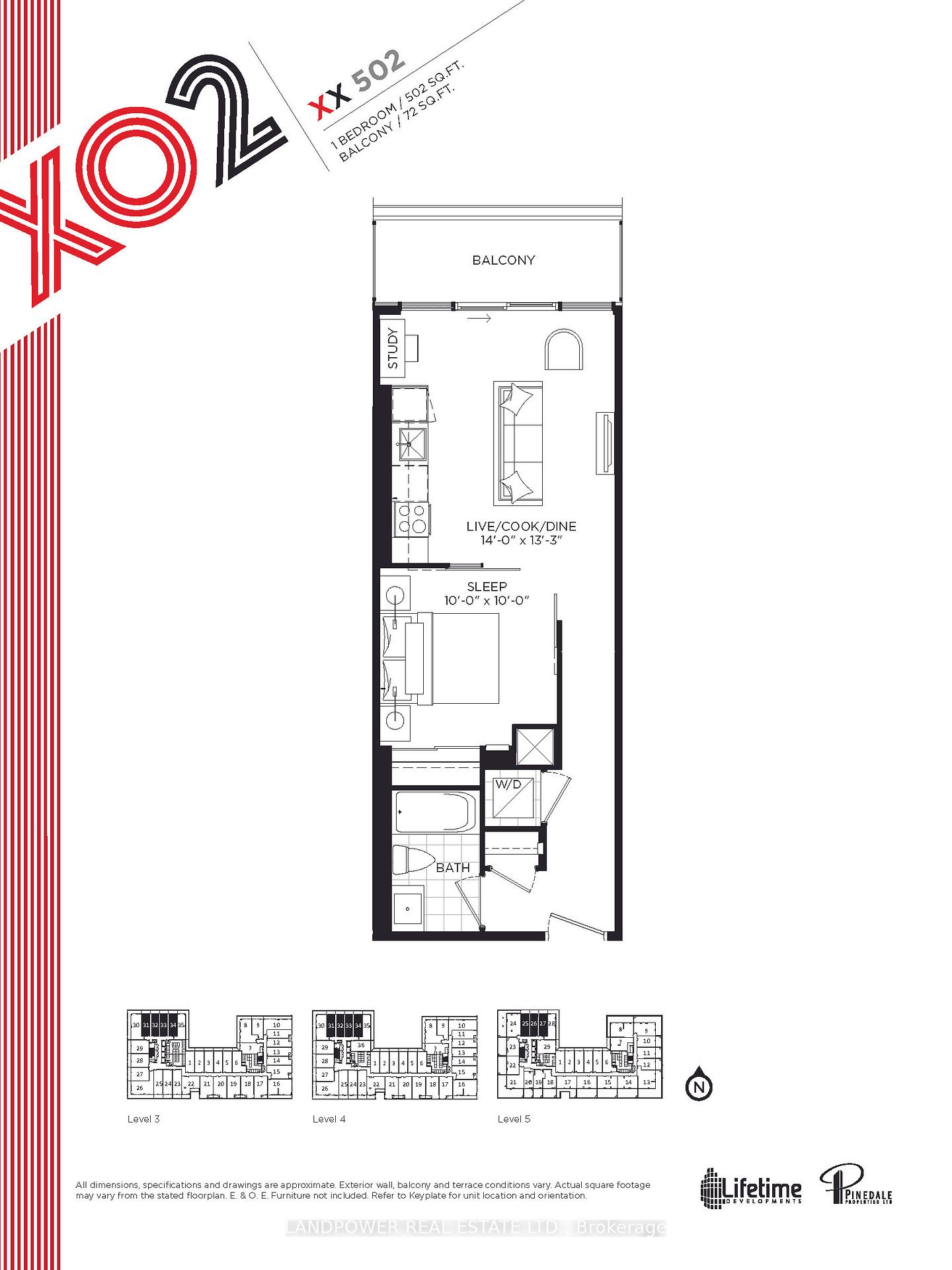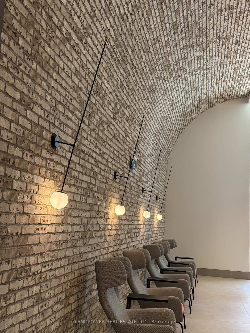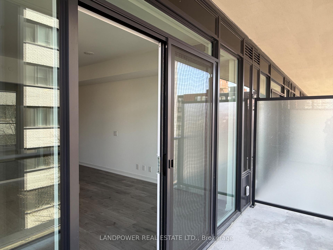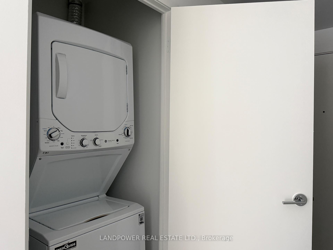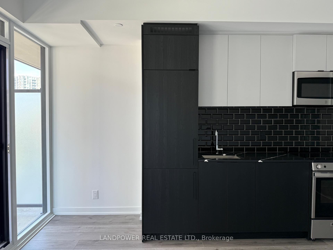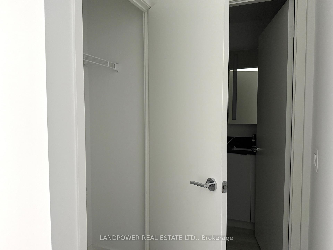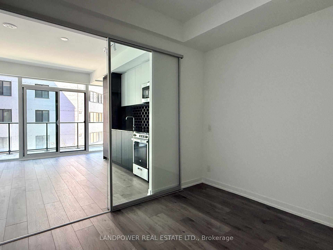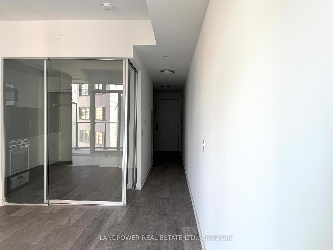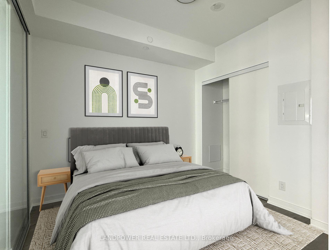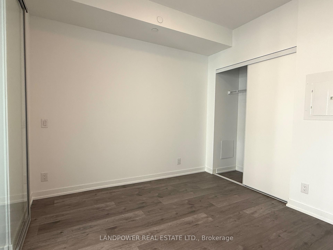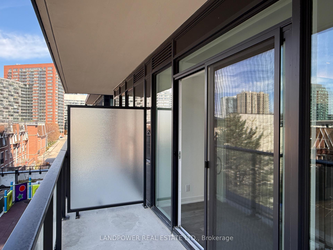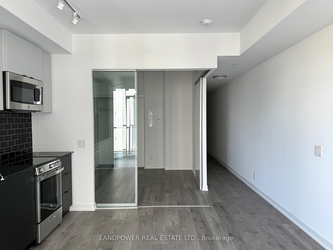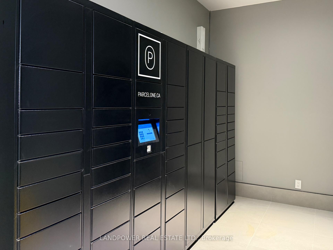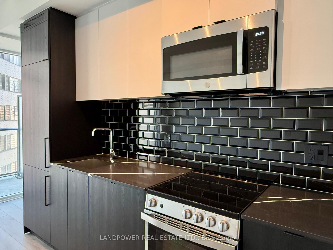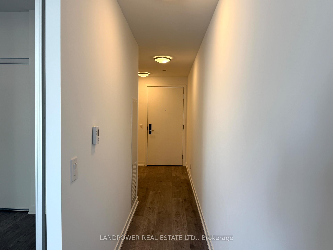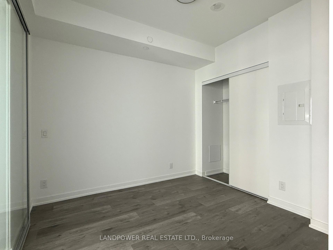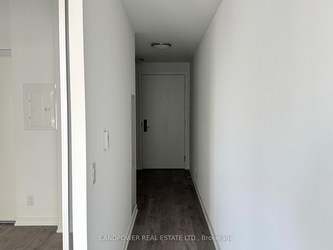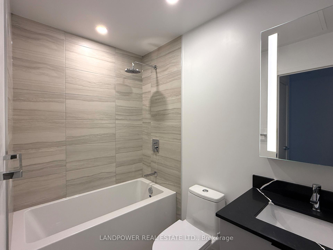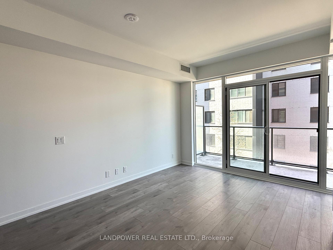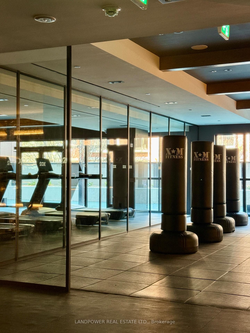$2,100
Available - For Rent
Listing ID: W12116605
285 Dufferin Stre , Toronto, M6K 1Z5, Toronto
| Brand new and never lived in - Welcome to XO2 Condos #334! Perfectly located at King & Dufferin, this modern 1-bedroom, 1-bathroom suite offers stylish urban living at its finest. Designed with a bright, functional layout, the unit features floor-to-ceiling windows, sleek laminate flooring, and an open-concept living space ideal for relaxing or entertaining. The contemporary kitchen is equipped with built-in appliances, quartz countertops, and plenty of cabinetry for all your culinary adventures. A spa-like 4-piece bathroom with designer finishes and a private balcony complete the suite, offering the perfect spot for morning coffee or evening sunsets. XO2 Condos provides an exceptional lifestyle with 24/7 concierge service, a full fitness centre, co-working lounge, private dining rooms, outdoor BBQ area, and games and entertainment lounges. Located in the vibrant heart of Toronto with a Walk Score of 95 and a perfect Transit Score of 100, you're steps to the 504 King Streetcar, Dufferin bus, and Exhibition GO Station. Motorists will also enjoy quick access to the Gardiner Expressway. Explore nearby Liberty Village, a thriving community filled with trendy cafes, shops, and parks. Major amenities are at your doorstep, including Longos, Shoppers Drug Mart, Metro, and a variety of restaurants like Edulis, Island Foods, and Paramount Fine Foods. Entertainment hotspots like BMO Field, Budweiser Stage, and Exhibition Place are just minutes away. This is your opportunity to live in one of Torontos most exciting new developments, blending connectivity, modern design, and a vibrant downtown lifestyle. |
| Price | $2,100 |
| Taxes: | $0.00 |
| Occupancy: | Vacant |
| Address: | 285 Dufferin Stre , Toronto, M6K 1Z5, Toronto |
| Postal Code: | M6K 1Z5 |
| Province/State: | Toronto |
| Directions/Cross Streets: | King St W / Dufferin St |
| Level/Floor | Room | Length(ft) | Width(ft) | Descriptions | |
| Room 1 | Flat | Kitchen | 14.01 | 13.25 | Open Concept, Granite Counters, Stainless Steel Appl |
| Room 2 | Flat | Living Ro | 14.01 | 13.25 | Open Concept, Large Window |
| Room 3 | Flat | Dining Ro | 14.01 | 13.25 | Open Concept, W/O To Balcony |
| Room 4 | Flat | Bedroom | 10 | 10 | Sliding Doors, Large Closet |
| Washroom Type | No. of Pieces | Level |
| Washroom Type 1 | 3 | |
| Washroom Type 2 | 0 | |
| Washroom Type 3 | 0 | |
| Washroom Type 4 | 0 | |
| Washroom Type 5 | 0 |
| Total Area: | 0.00 |
| Approximatly Age: | New |
| Washrooms: | 1 |
| Heat Type: | Forced Air |
| Central Air Conditioning: | Central Air |
| Although the information displayed is believed to be accurate, no warranties or representations are made of any kind. |
| LANDPOWER REAL ESTATE LTD. |
|
|

Mehdi Teimouri
Broker
Dir:
647-989-2641
Bus:
905-695-7888
Fax:
905-695-0900
| Book Showing | Email a Friend |
Jump To:
At a Glance:
| Type: | Com - Condo Apartment |
| Area: | Toronto |
| Municipality: | Toronto W01 |
| Neighbourhood: | South Parkdale |
| Style: | Apartment |
| Approximate Age: | New |
| Beds: | 1 |
| Baths: | 1 |
| Fireplace: | N |
Locatin Map:

