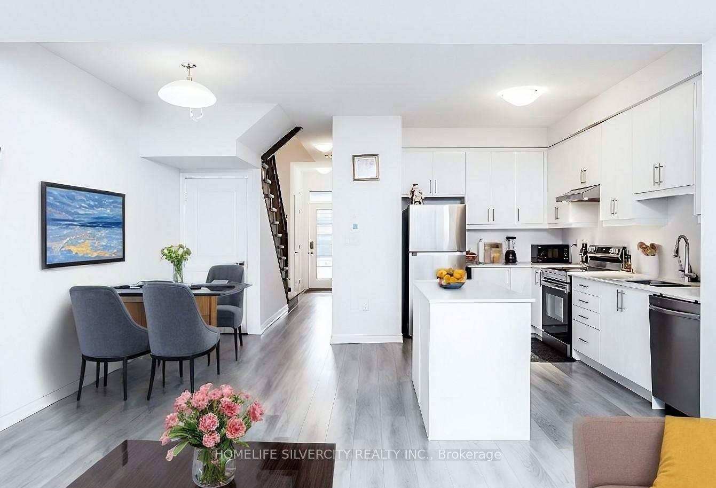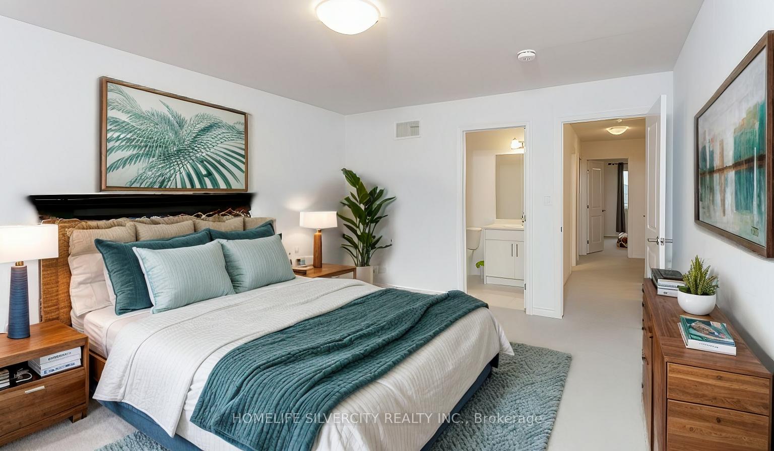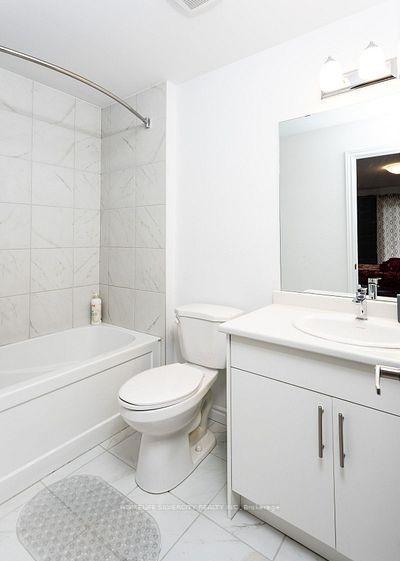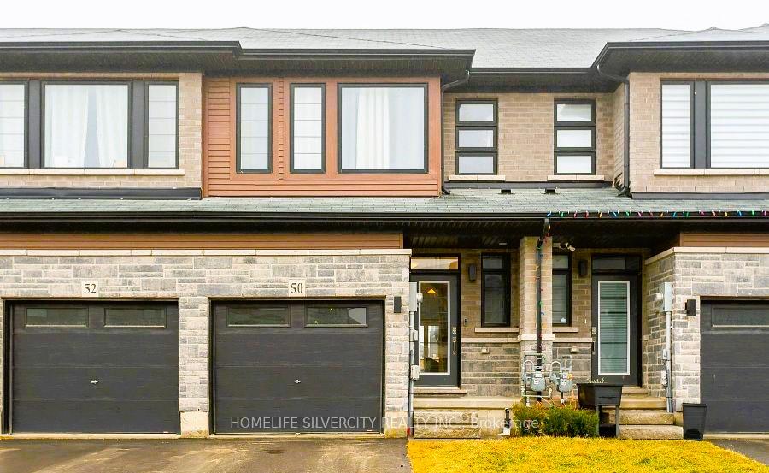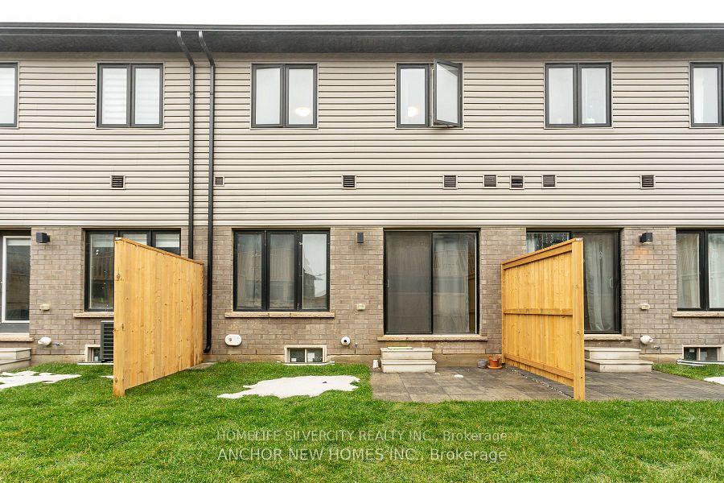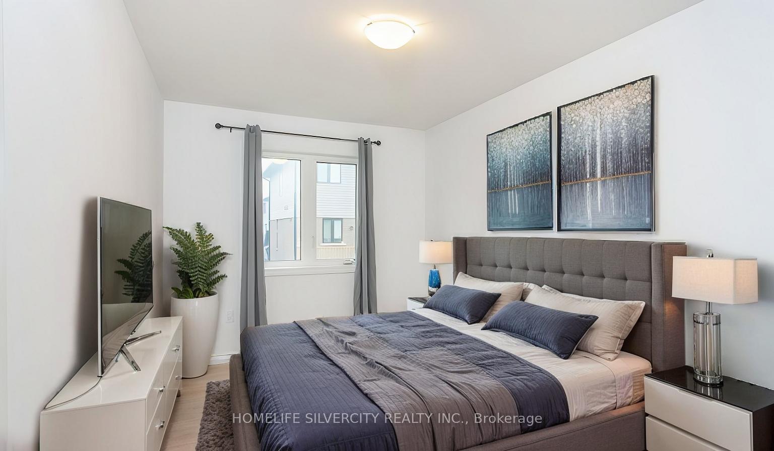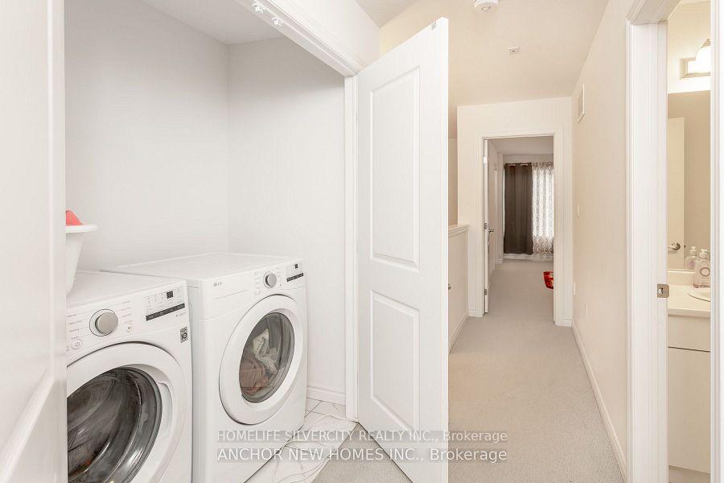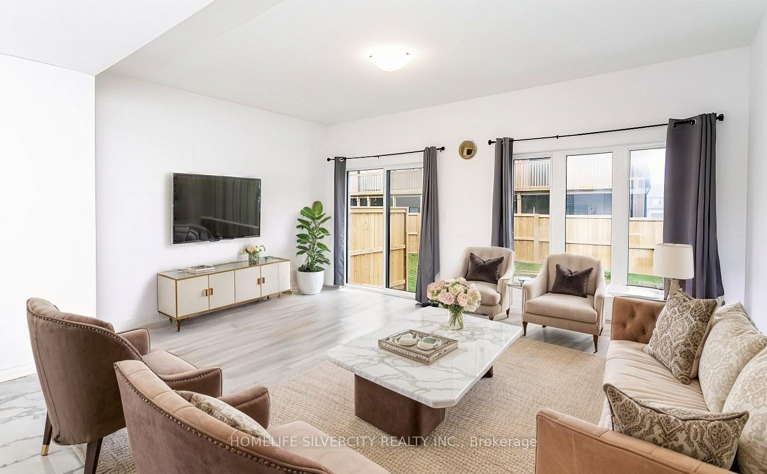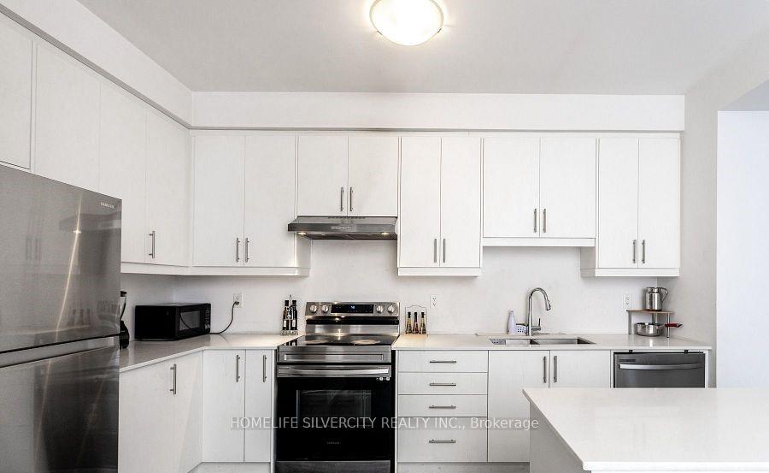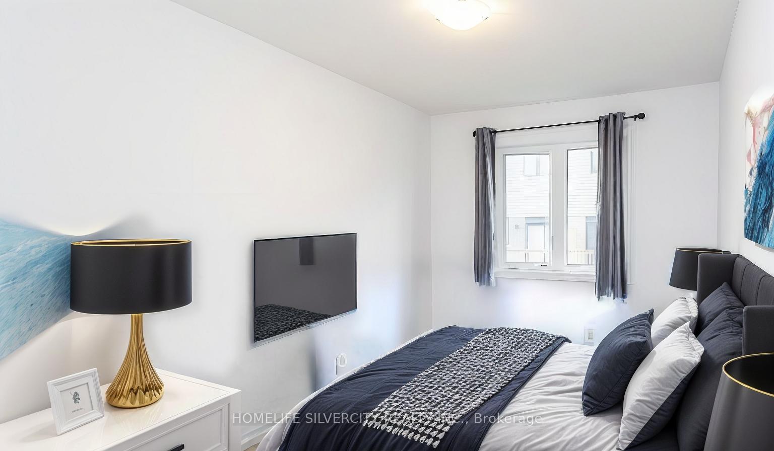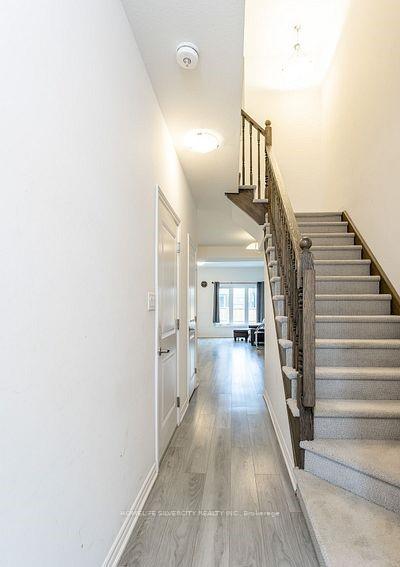$599,999
Available - For Sale
Listing ID: X12116662
50 June Callwood Way , Brantford, N3T 0T7, Brantford
| Welcome to this stunning brand-new 3-bedroom freehold townhome (no maintenance fee), expertly crafted by Losani Homes, nestled in the heart of the highly coveted West Brant Community! This bright, contemporary, and spacious 1,650 sq. ft. home boasts an open-concept main floor with soaring 9' ceilings and sleek laminate flooring throughout. The inviting living area features a walkout to the backyard, while the gourmet kitchen dazzles with stainless steel appliances and quartz counter tops. The primary suite offers a walk-in closet and a luxurious 4-piece en-suite, while two additional generously sized bedrooms share the main bath. Enjoy the convenience of second-floor laundry! Ideally situated near top-rated schools (Walter Gretzky & St. Basil), with scenic trails, parks, and shopping plazas just steps away! |
| Price | $599,999 |
| Taxes: | $3583.00 |
| Occupancy: | Owner |
| Address: | 50 June Callwood Way , Brantford, N3T 0T7, Brantford |
| Acreage: | < .50 |
| Directions/Cross Streets: | Shellard Lane & Blackburn Dr |
| Rooms: | 4 |
| Bedrooms: | 3 |
| Bedrooms +: | 0 |
| Family Room: | F |
| Basement: | Unfinished |
| Level/Floor | Room | Length(ft) | Width(ft) | Descriptions | |
| Room 1 | Second | Primary B | 14.17 | 18.79 | |
| Room 2 | Second | Bedroom 2 | 14.17 | 18.79 | |
| Room 3 | Second | Bedroom 3 | 10 | 16.17 | |
| Room 4 | Ground | Family Ro | 12.79 | 20.04 | |
| Room 5 | Ground | Kitchen | 18.79 | 20.04 |
| Washroom Type | No. of Pieces | Level |
| Washroom Type 1 | 3 | Second |
| Washroom Type 2 | 3 | Second |
| Washroom Type 3 | 2 | Main |
| Washroom Type 4 | 0 | |
| Washroom Type 5 | 0 |
| Total Area: | 0.00 |
| Approximatly Age: | New |
| Property Type: | Att/Row/Townhouse |
| Style: | 2-Storey |
| Exterior: | Brick, Vinyl Siding |
| Garage Type: | Attached |
| (Parking/)Drive: | Private |
| Drive Parking Spaces: | 1 |
| Park #1 | |
| Parking Type: | Private |
| Park #2 | |
| Parking Type: | Private |
| Pool: | None |
| Approximatly Age: | New |
| Approximatly Square Footage: | 1500-2000 |
| Property Features: | Hospital, Public Transit |
| CAC Included: | N |
| Water Included: | N |
| Cabel TV Included: | N |
| Common Elements Included: | N |
| Heat Included: | N |
| Parking Included: | N |
| Condo Tax Included: | N |
| Building Insurance Included: | N |
| Fireplace/Stove: | N |
| Heat Type: | Forced Air |
| Central Air Conditioning: | Central Air |
| Central Vac: | N |
| Laundry Level: | Syste |
| Ensuite Laundry: | F |
| Elevator Lift: | False |
| Sewers: | Sewer |
| Utilities-Cable: | A |
| Utilities-Hydro: | A |
$
%
Years
This calculator is for demonstration purposes only. Always consult a professional
financial advisor before making personal financial decisions.
| Although the information displayed is believed to be accurate, no warranties or representations are made of any kind. |
| HOMELIFE SILVERCITY REALTY INC. |
|
|

Mehdi Teimouri
Broker
Dir:
647-989-2641
Bus:
905-695-7888
Fax:
905-695-0900
| Book Showing | Email a Friend |
Jump To:
At a Glance:
| Type: | Freehold - Att/Row/Townhouse |
| Area: | Brantford |
| Municipality: | Brantford |
| Neighbourhood: | Dufferin Grove |
| Style: | 2-Storey |
| Approximate Age: | New |
| Tax: | $3,583 |
| Beds: | 3 |
| Baths: | 3 |
| Fireplace: | N |
| Pool: | None |
Locatin Map:
Payment Calculator:

