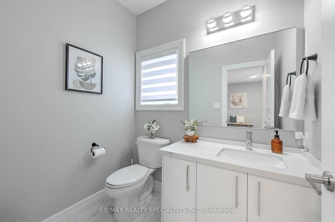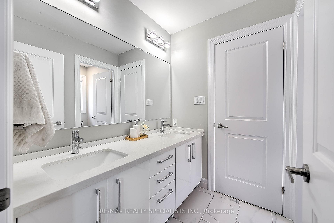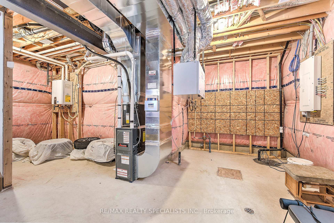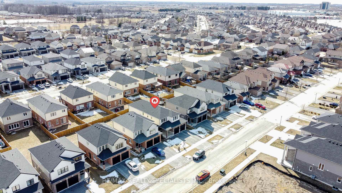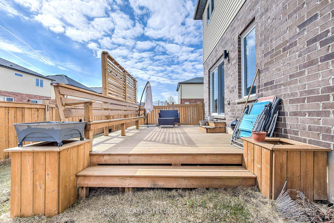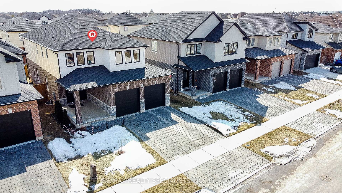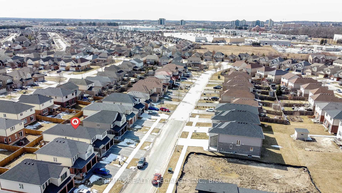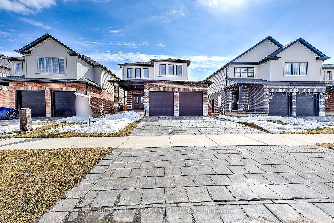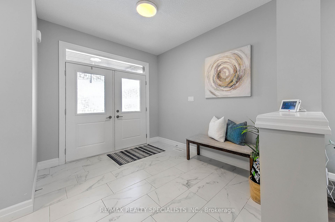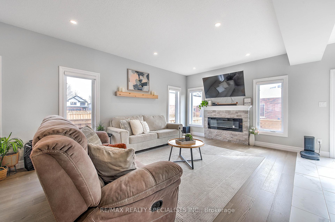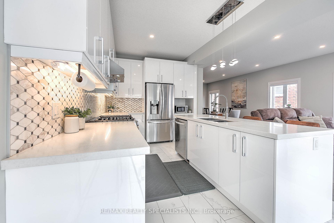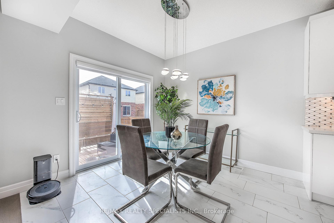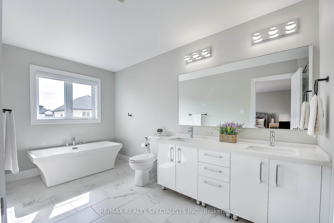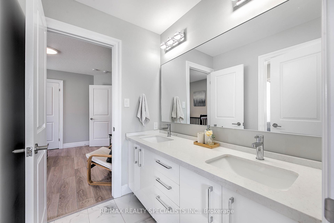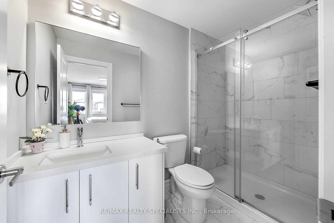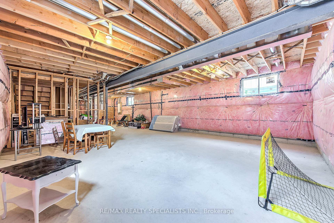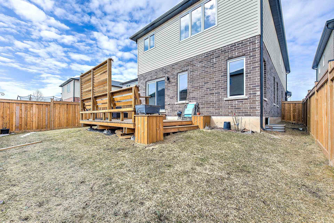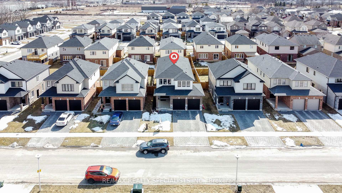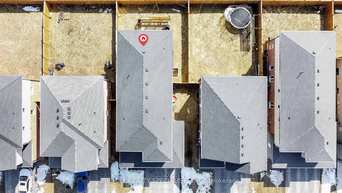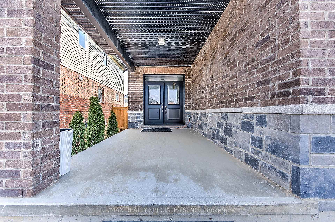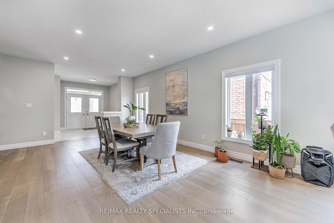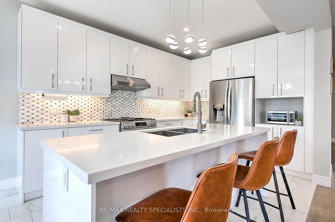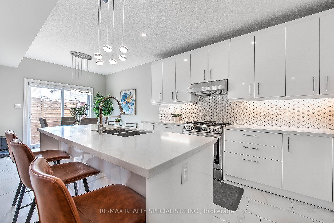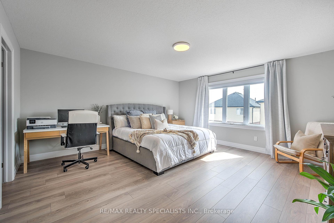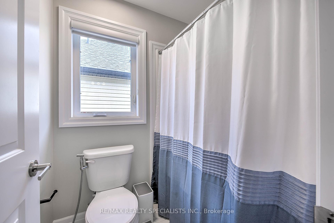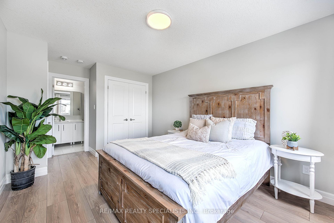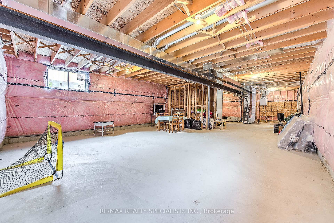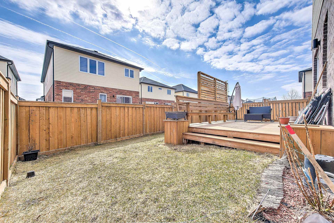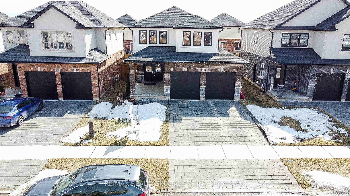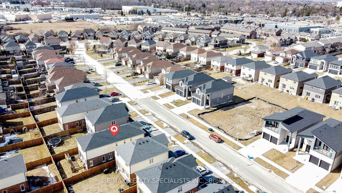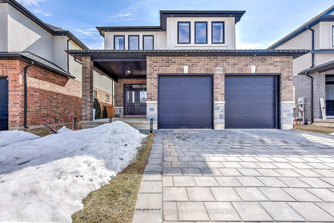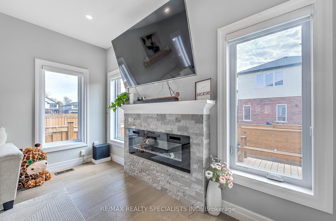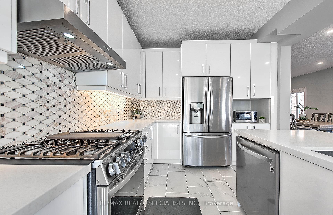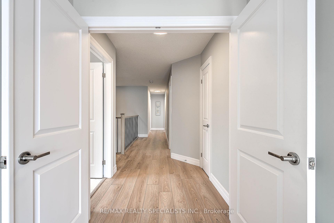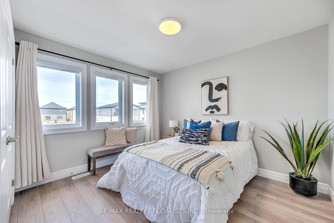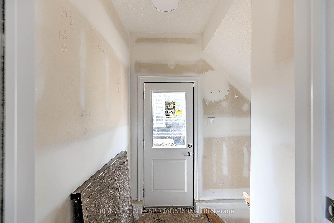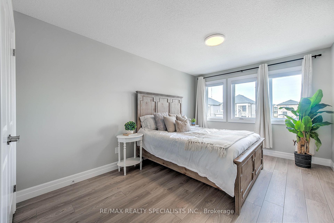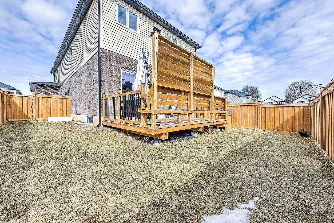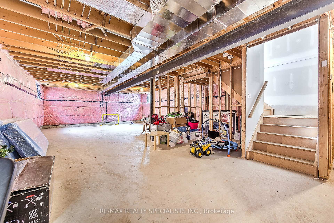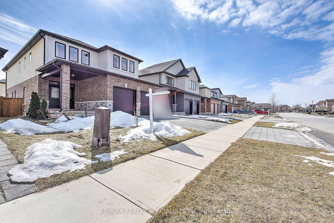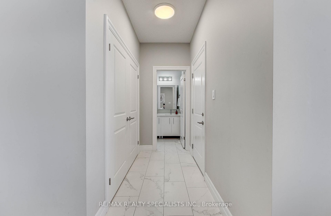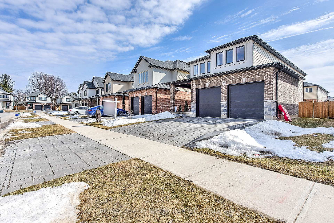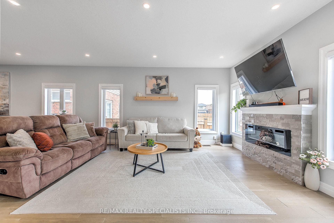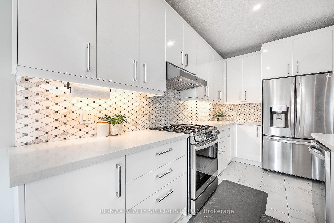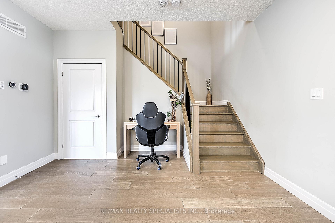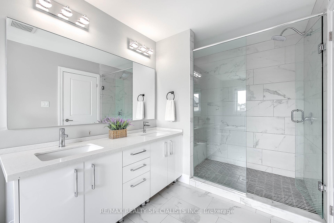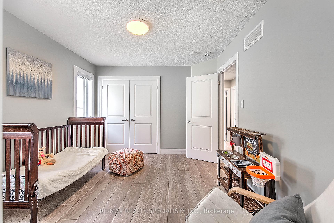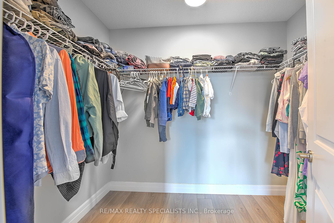$938,888
Available - For Sale
Listing ID: X12116562
2925 Lemieux Walk , London South, N6M 0H2, Middlesex
| Welcome to 2925 Lemieux Walk, London a beautiful 2,443 sq. ft. home built in 2022, nestled in the vibrant Copperfield community. This modern 2-story home offers the perfect mix of style, space, and functionality. Step through the wide double doors into a bright and airy main floor with 9 ft ceilings and a grand foyer that makes a lasting first impression. The open-concept layout seamlessly connects the living, dining, and kitchen areas, creating an inviting space for everyday living and entertaining. The upgraded kitchen is a chefs delight, featuring quartz countertops, a gas stove, stainless steel appliances. A cozy breakfast nook overlooks the backyard, while the living rooms electric fireplace adds warmth and charm. Step outside onto the deck and enjoy the fully fenced backyard the perfect spot for relaxing or hosting summer get-togethers. Upstairs, you'll find 4 spacious bedrooms and 3 full bathrooms. The primary suite is a private retreat with a 5-piece ensuite and a walk-in closet. The second bedroom also has its own 5-piece ensuite, while the remaining two bedrooms share a convenient Jack and Jill bathroom perfect for family living. With no carpet throughout, the home is both stylish and low-maintenance. The 2-car garage and builder-built separate entrance to the spacious basement offer endless possibilities. Whether you want to create an in-law suite, rental unit, or your own custom living space, the choice is yours. Located close to schools, parks, trails, and Highway 401, this home offers the ideal balance of comfort, convenience, and community. Come see it for yourself schedule a showing today! |
| Price | $938,888 |
| Taxes: | $5804.83 |
| Occupancy: | Owner |
| Address: | 2925 Lemieux Walk , London South, N6M 0H2, Middlesex |
| Directions/Cross Streets: | Wonderland Rd S/ Southdale Rd W |
| Rooms: | 10 |
| Bedrooms: | 4 |
| Bedrooms +: | 0 |
| Family Room: | F |
| Basement: | Separate Ent, Unfinished |
| Level/Floor | Room | Length(ft) | Width(ft) | Descriptions | |
| Room 1 | Main | Family Ro | 25.06 | 18.07 | |
| Room 2 | Main | Dining Ro | 16.83 | 12 | |
| Room 3 | Main | Kitchen | 13.64 | 12.5 | |
| Room 4 | Main | Breakfast | 10.04 | 8.5 | |
| Room 5 | Second | Primary B | 21.22 | 24.08 | 5 Pc Ensuite |
| Room 6 | Second | Bedroom 2 | 14.66 | 11.02 | |
| Room 7 | Second | Bedroom 3 | 9.97 | 13.91 | |
| Room 8 | Second | Bedroom 4 | 18.99 | 13.91 | |
| Room 9 | Second | Laundry | 8.04 | 6 | |
| Room 10 | Second | Bathroom | 5 Pc Bath | ||
| Room 11 | Second | Bathroom | 3 Pc Bath |
| Washroom Type | No. of Pieces | Level |
| Washroom Type 1 | 2 | Main |
| Washroom Type 2 | 5 | Second |
| Washroom Type 3 | 3 | Second |
| Washroom Type 4 | 0 | |
| Washroom Type 5 | 0 |
| Total Area: | 0.00 |
| Approximatly Age: | 0-5 |
| Property Type: | Detached |
| Style: | 2-Storey |
| Exterior: | Brick, Vinyl Siding |
| Garage Type: | Attached |
| (Parking/)Drive: | Private Do |
| Drive Parking Spaces: | 2 |
| Park #1 | |
| Parking Type: | Private Do |
| Park #2 | |
| Parking Type: | Private Do |
| Pool: | None |
| Approximatly Age: | 0-5 |
| Approximatly Square Footage: | 2000-2500 |
| Property Features: | Park |
| CAC Included: | N |
| Water Included: | N |
| Cabel TV Included: | N |
| Common Elements Included: | N |
| Heat Included: | N |
| Parking Included: | N |
| Condo Tax Included: | N |
| Building Insurance Included: | N |
| Fireplace/Stove: | Y |
| Heat Type: | Forced Air |
| Central Air Conditioning: | Central Air |
| Central Vac: | N |
| Laundry Level: | Syste |
| Ensuite Laundry: | F |
| Sewers: | Sewer |
$
%
Years
This calculator is for demonstration purposes only. Always consult a professional
financial advisor before making personal financial decisions.
| Although the information displayed is believed to be accurate, no warranties or representations are made of any kind. |
| RE/MAX REALTY SPECIALISTS INC. |
|
|

Mehdi Teimouri
Broker
Dir:
647-989-2641
Bus:
905-695-7888
Fax:
905-695-0900
| Book Showing | Email a Friend |
Jump To:
At a Glance:
| Type: | Freehold - Detached |
| Area: | Middlesex |
| Municipality: | London South |
| Neighbourhood: | South W |
| Style: | 2-Storey |
| Approximate Age: | 0-5 |
| Tax: | $5,804.83 |
| Beds: | 4 |
| Baths: | 4 |
| Fireplace: | Y |
| Pool: | None |
Locatin Map:
Payment Calculator:

