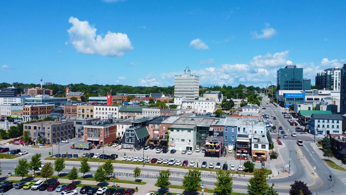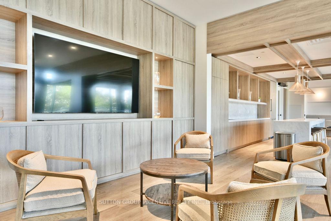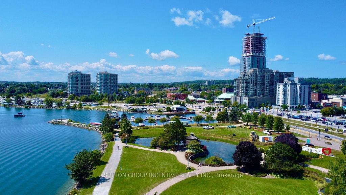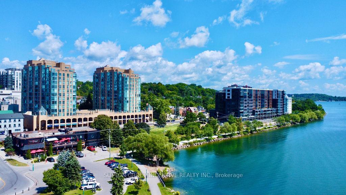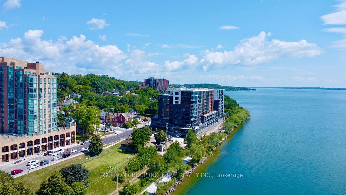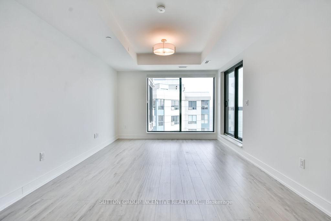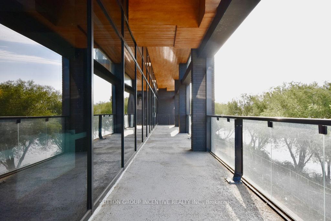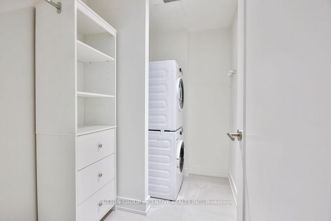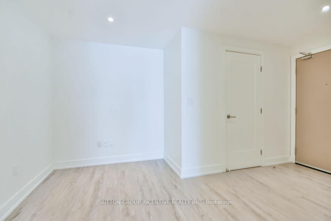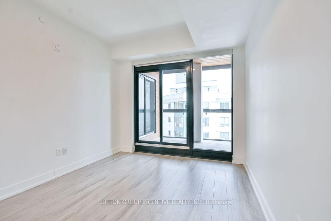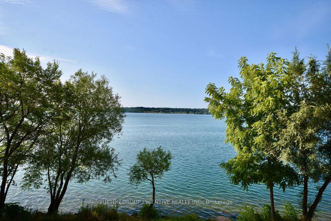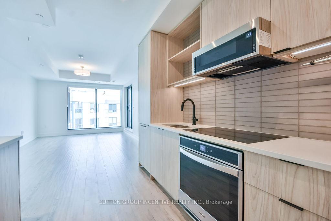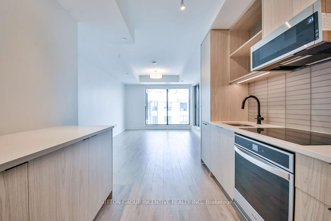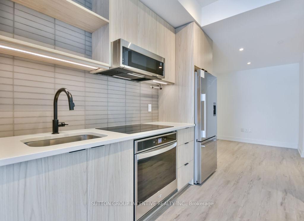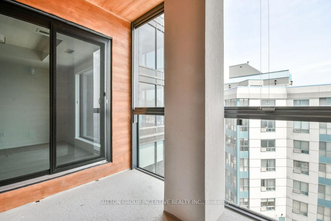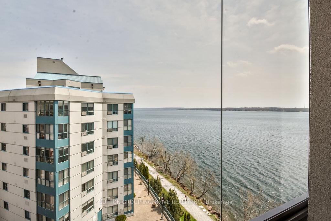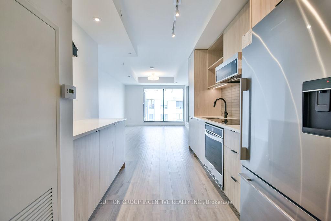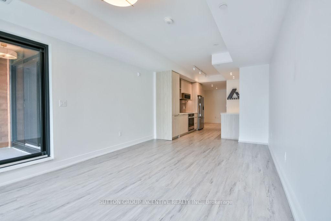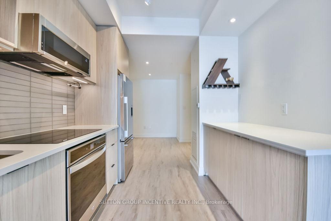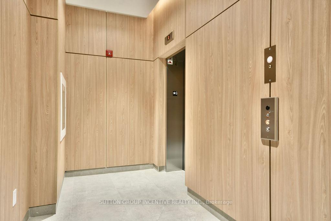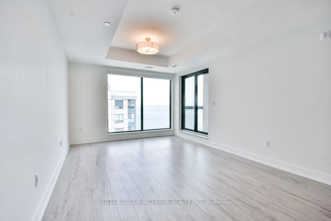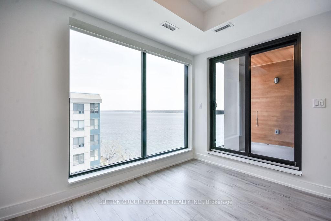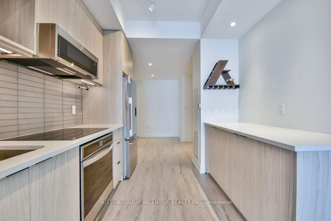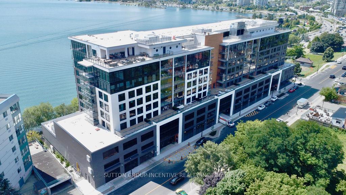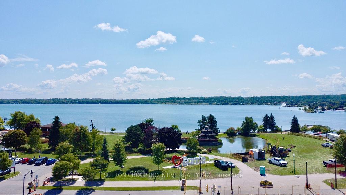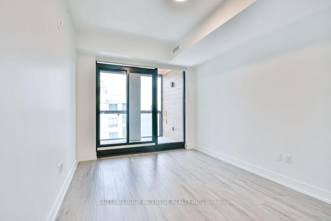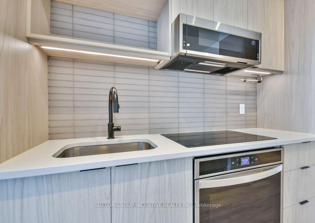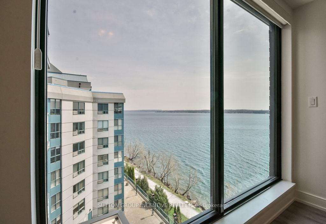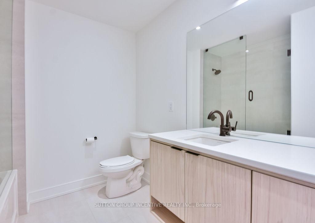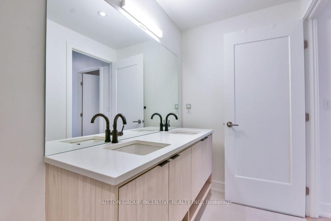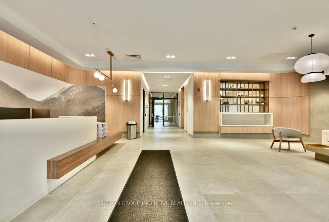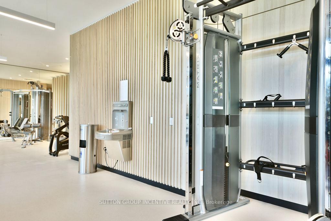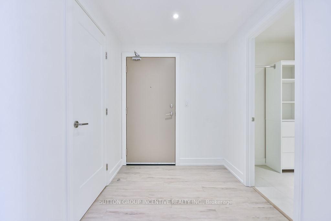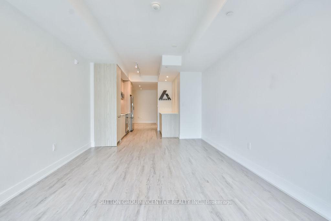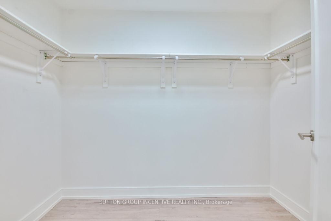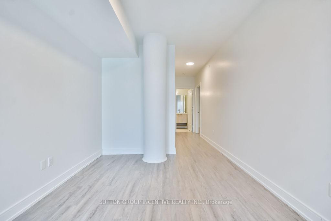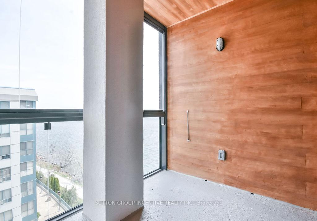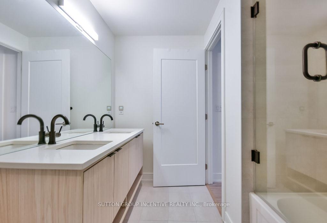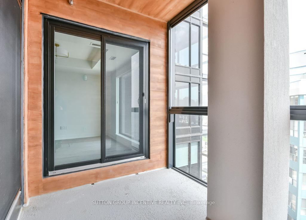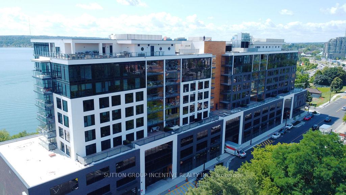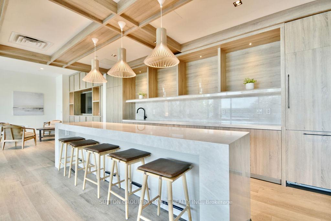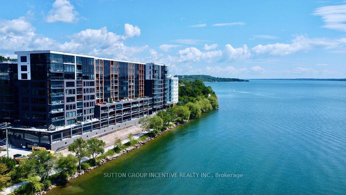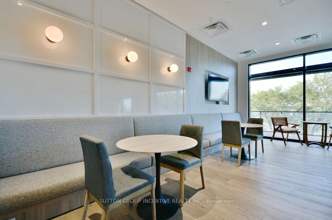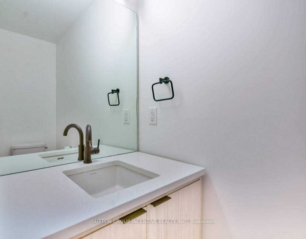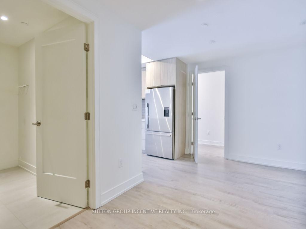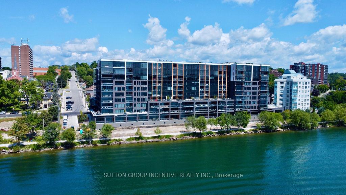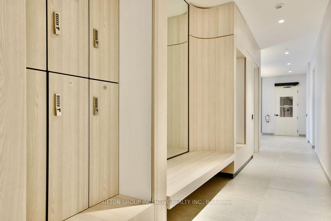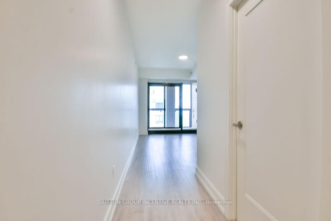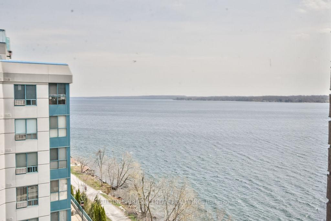$754,800
Available - For Sale
Listing ID: S12114791
185 Dunlop Stre East , Barrie, L4M 1B2, Simcoe
| Stunning "Lakhouse" Scandinavian inspired contemporary 10-storey building on the shores of Kempenfelt Bay in the heart of downtown Barrie on Lake Simcoe! Rare "Azure" Model 1+1 Den. 899 Sq (including 65 sq ft Balcony. It has a Side "Waterview" which is nice for not having total Sun from South exposure on the full waterfront view units. Owned Locker in Separate Room (on floor). Gorgeous unit. Many upgrades. Large Foyer & Den Area located as you walk-in, including 2pc Bathroom & Laundry/Storage Room. Huge Bedroom with Walk to Balcony with Water View, W/I Closet & 5pc Ensuite. Stunning Kitchen O/L Large Living & Dining Room Area with Exceptional View & W/O to Balcony. **Vehicle Parking Stacking System (2 Parking Spots)with R/I for EV in underground garage. Optional kayak and/or bike storage enhance convenience. Full concrete building offers premium sound dampening between units. The "Lakhouse" offers a party room, catering kitchen, hot tub, sauna, steam room, fitness studio & dining/meeting room complete with a double-sided fireplace. Guest Suites & two roof top terraces, BBQ stations & fireplaces. Steps to the walking/biking trails, beach, park, restaurants, shops, entertainment, and downtown festivals. Close to Barrie Go Station. This is more than a condo its a lifestyle |
| Price | $754,800 |
| Taxes: | $0.00 |
| Occupancy: | Vacant |
| Address: | 185 Dunlop Stre East , Barrie, L4M 1B2, Simcoe |
| Postal Code: | L4M 1B2 |
| Province/State: | Simcoe |
| Directions/Cross Streets: | Mulcaster/Dunlop St E |
| Level/Floor | Room | Length(ft) | Width(ft) | Descriptions | |
| Room 1 | Main | Study | 9.84 | 6.99 | Laminate, Pot Lights, 2 Pc Bath |
| Room 2 | Main | Kitchen | 12 | 8.99 | |
| Room 3 | Main | Living Ro | 17.58 | 10 | Combined w/Den |
| Room 4 | Main | Primary B | 14.17 | 10 | 5 Pc Ensuite, W/O To Balcony, Walk-In Closet(s) |
| Room 5 | Main | Other | 9.41 | 7.74 | Walk-Out |
| Room 6 | Main | Laundry | 3.28 | 3.28 |
| Washroom Type | No. of Pieces | Level |
| Washroom Type 1 | 2 | Main |
| Washroom Type 2 | 5 | Main |
| Washroom Type 3 | 0 | |
| Washroom Type 4 | 0 | |
| Washroom Type 5 | 0 |
| Total Area: | 0.00 |
| Approximatly Age: | 0-5 |
| Washrooms: | 2 |
| Heat Type: | Forced Air |
| Central Air Conditioning: | Central Air |
$
%
Years
This calculator is for demonstration purposes only. Always consult a professional
financial advisor before making personal financial decisions.
| Although the information displayed is believed to be accurate, no warranties or representations are made of any kind. |
| SUTTON GROUP INCENTIVE REALTY INC. |
|
|

Mehdi Teimouri
Broker
Dir:
647-989-2641
Bus:
905-695-7888
Fax:
905-695-0900
| Book Showing | Email a Friend |
Jump To:
At a Glance:
| Type: | Com - Condo Apartment |
| Area: | Simcoe |
| Municipality: | Barrie |
| Neighbourhood: | Lakeshore |
| Style: | 1 Storey/Apt |
| Approximate Age: | 0-5 |
| Maintenance Fee: | $853.36 |
| Beds: | 1+1 |
| Baths: | 2 |
| Fireplace: | N |
Locatin Map:
Payment Calculator:

