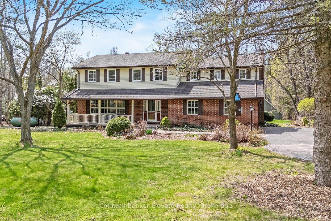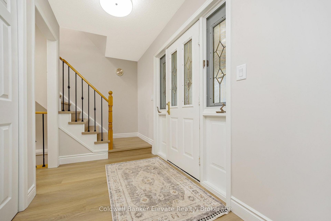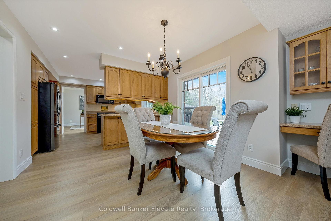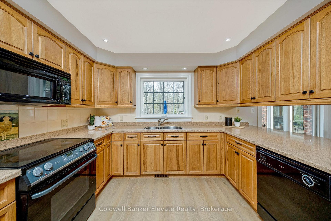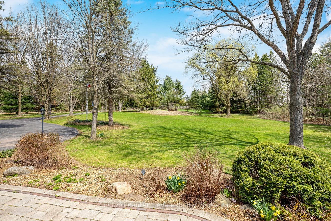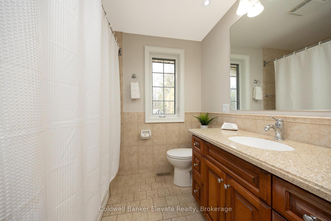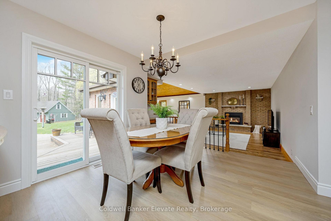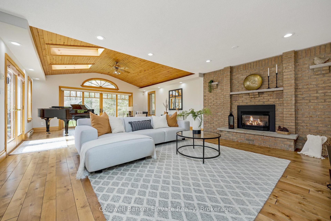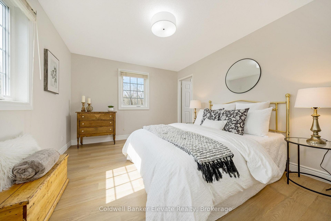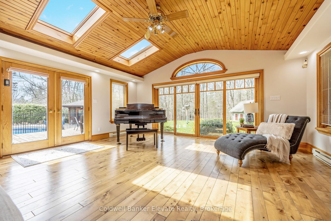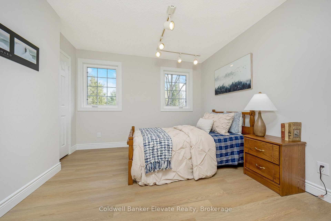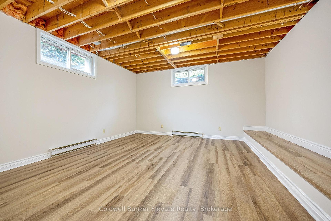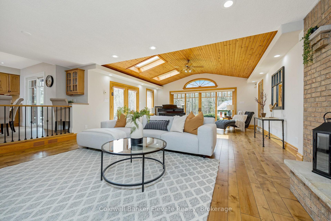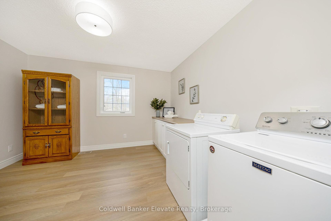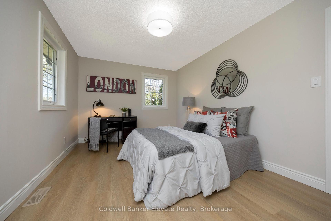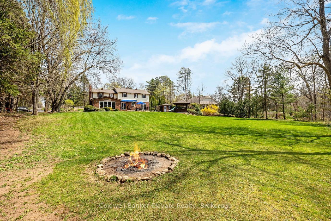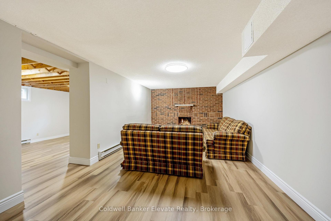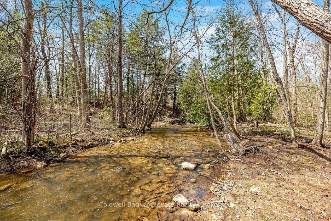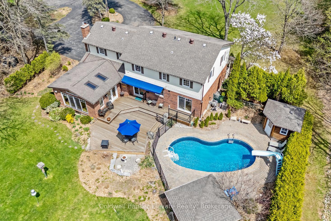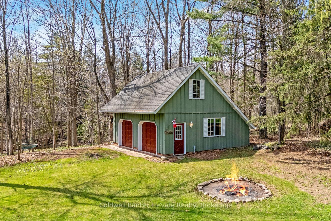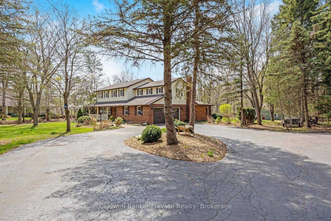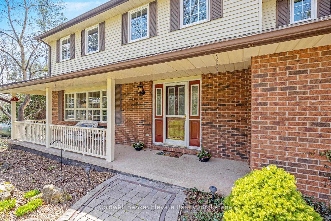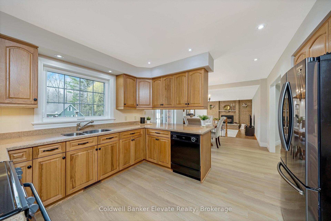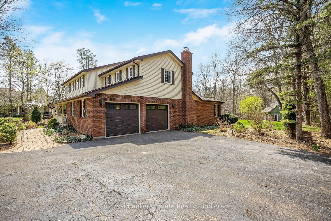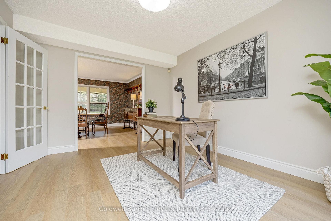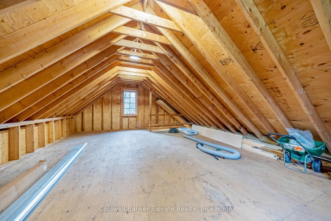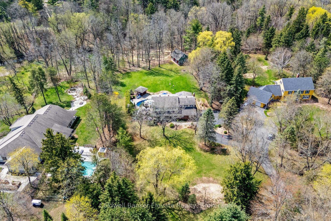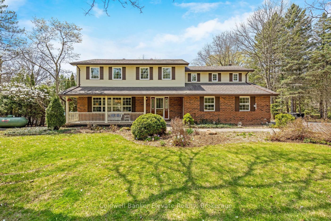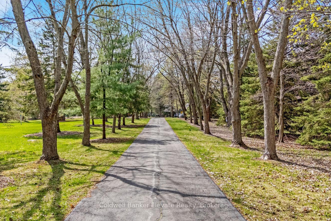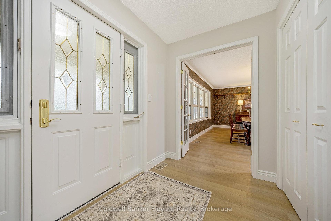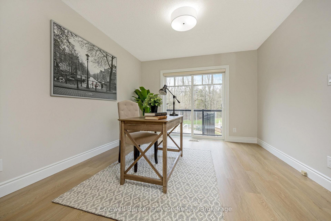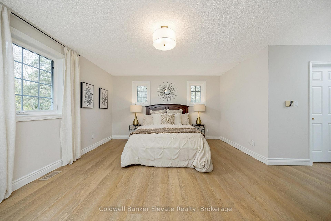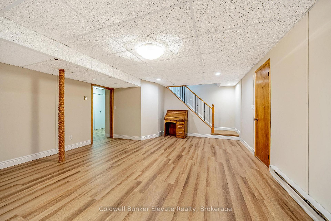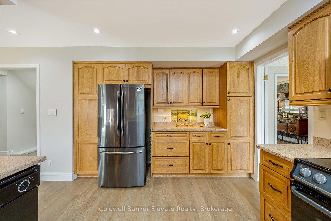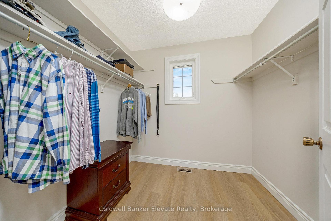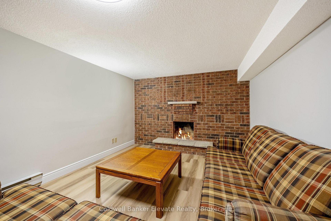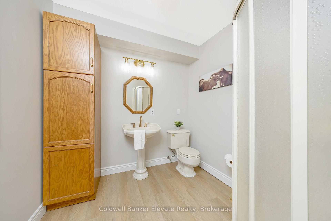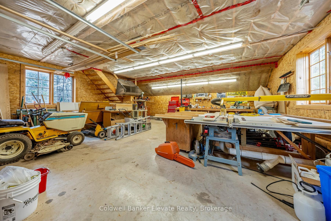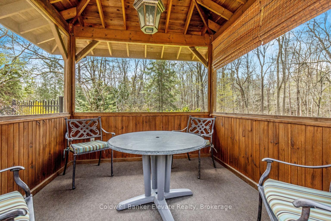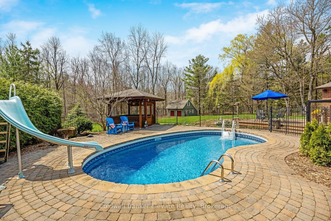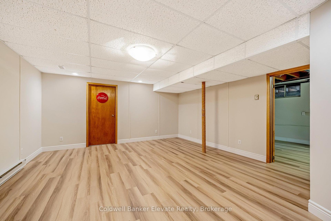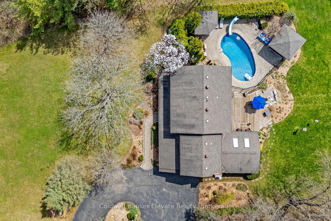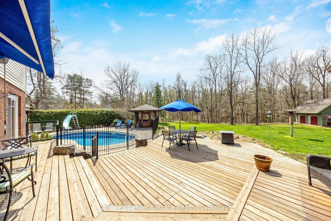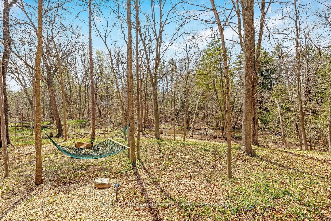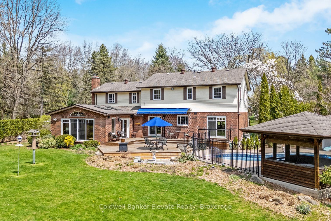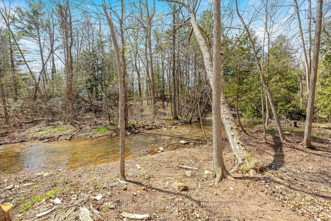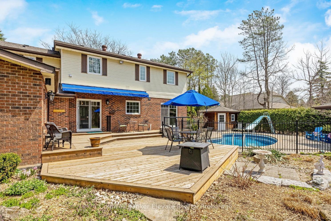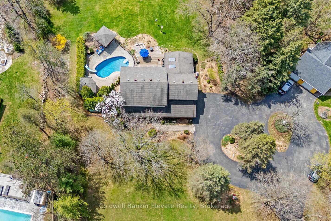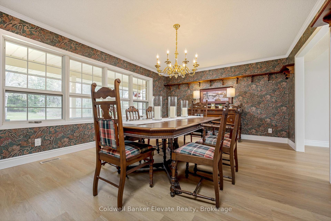$2,298,000
Available - For Sale
Listing ID: W12115964
12282 Eighth Line , Halton Hills, L7G 4S4, Halton
| Tucked away on 2.5 acres in the peaceful outskirts of Georgetown & charming Glen Williams, this custom-built family home offers ample space & a great location - minutes away from amenities, transit, & trails, plus the benefit of being on town water! Imagine waking up each morning to the gentle murmur of Silver Creek & the scent of fresh forest air drifting through your windows. This home is set well back from the road &, at its heart, boasts a massive great room drenched in natural light through skylights, large windows, & glass doors. Formal living & dining rooms offer space for hosting, while the central kitchen & sunny breakfast area are where everyday life unfolds. With 3 separate walkouts to the enchanting backyard, indoor/outdoor living is a breeze. Upstairs is a very generously sized primary suite with walk-in closet & 4pc ensuite, plus 2 more well-sized bedrooms, 4pc family bathroom, & 4th bedroom with its own 3pc ensuite. The 5th bedroom is currently used as a convenient laundry big enough to double as an office, craft room, or your dream dressing room! The basement provides another complete level of finished space with potential for multiple uses, from the ultimate entertainment space with games & rec rooms, to potential for additional bedrooms, or maybe a full in-law suite! There are even provisions for a 2nd staircase, further connecting the main & lower levels. Outside, the sprawling backyard is complete with an inviting inground pool, an enclosed gazebo for summer evenings, & a massive deck perfect for al fresco dining. Follow the sound of the creek to the property's edge & enjoy a forest bath amongst the trees. Adding incredible versatility is a detached workshop with loft above, insulated, powered, & ready for use. Whether you dream of an artist studio, a home-based business, or a rustic guest space, the potential is unmatched. This well-loved home is the complete package of country living, modern convenience, privacy, space, & future potential! |
| Price | $2,298,000 |
| Taxes: | $6718.88 |
| Assessment Year: | 2025 |
| Occupancy: | Owner |
| Address: | 12282 Eighth Line , Halton Hills, L7G 4S4, Halton |
| Acreage: | 2-4.99 |
| Directions/Cross Streets: | 8th Line/ 22 Sdrd |
| Rooms: | 11 |
| Rooms +: | 6 |
| Bedrooms: | 5 |
| Bedrooms +: | 1 |
| Family Room: | T |
| Basement: | Full, Finished |
| Level/Floor | Room | Length(ft) | Width(ft) | Descriptions | |
| Room 1 | Main | Living Ro | 12.66 | 17.78 | Vinyl Floor, French Doors, Crown Moulding |
| Room 2 | Main | Dining Ro | 12.66 | 10.63 | Vinyl Floor, French Doors, W/O To Pool |
| Room 3 | Main | Kitchen | 12.66 | 11.45 | Vinyl Floor, Quartz Counter, Recessed Lighting |
| Room 4 | Main | Breakfast | 10.46 | 10.76 | Vinyl Floor, W/O To Deck, Recessed Lighting |
| Room 5 | Main | Great Roo | 26.73 | 17.38 | Hardwood Floor, Fireplace, Skylight |
| Room 6 | Main | Mud Room | 7.45 | 7.25 | Vinyl Floor, Access To Garage, Recessed Lighting |
| Room 7 | Second | Primary B | 15.97 | 12.4 | Vinyl Floor, Walk-In Closet(s), 4 Pc Ensuite |
| Room 8 | Second | Bedroom 2 | 11.09 | 10.66 | Vinyl Floor, Closet, Window |
| Room 9 | Second | Bedroom 3 | 11.09 | 14.2 | Vinyl Floor, Double Closet, Window |
| Room 10 | Second | Bedroom 4 | 14.1 | 10.96 | Vinyl Floor, Double Closet, 3 Pc Ensuite |
| Room 11 | Second | Bedroom 5 | 11.22 | 11.74 | Vinyl Floor, Closet, Combined w/Laundry |
| Room 12 | Basement | Exercise | 15.48 | 19.22 | Vinyl Floor, Recessed Lighting |
| Room 13 | Basement | Workshop | 26.14 | 8.95 | Above Grade Window |
| Room 14 | Basement | Other | 10.27 | 24.11 | Vinyl Floor, Laundry Sink, Above Grade Window |
| Room 15 | Basement | Utility R | 7.68 | 7.61 |
| Washroom Type | No. of Pieces | Level |
| Washroom Type 1 | 2 | Main |
| Washroom Type 2 | 4 | Upper |
| Washroom Type 3 | 3 | Upper |
| Washroom Type 4 | 0 | |
| Washroom Type 5 | 0 |
| Total Area: | 0.00 |
| Approximatly Age: | 31-50 |
| Property Type: | Detached |
| Style: | 2-Storey |
| Exterior: | Brick, Aluminum Siding |
| Garage Type: | Attached |
| (Parking/)Drive: | Mutual, Ci |
| Drive Parking Spaces: | 6 |
| Park #1 | |
| Parking Type: | Mutual, Ci |
| Park #2 | |
| Parking Type: | Mutual |
| Park #3 | |
| Parking Type: | Circular D |
| Pool: | Inground |
| Other Structures: | Workshop, Gaze |
| Approximatly Age: | 31-50 |
| Approximatly Square Footage: | 2500-3000 |
| Property Features: | Wooded/Treed, River/Stream |
| CAC Included: | N |
| Water Included: | N |
| Cabel TV Included: | N |
| Common Elements Included: | N |
| Heat Included: | N |
| Parking Included: | N |
| Condo Tax Included: | N |
| Building Insurance Included: | N |
| Fireplace/Stove: | Y |
| Heat Type: | Forced Air |
| Central Air Conditioning: | Central Air |
| Central Vac: | Y |
| Laundry Level: | Syste |
| Ensuite Laundry: | F |
| Sewers: | Septic |
$
%
Years
This calculator is for demonstration purposes only. Always consult a professional
financial advisor before making personal financial decisions.
| Although the information displayed is believed to be accurate, no warranties or representations are made of any kind. |
| Coldwell Banker Elevate Realty |
|
|

Mehdi Teimouri
Broker
Dir:
647-989-2641
Bus:
905-695-7888
Fax:
905-695-0900
| Virtual Tour | Book Showing | Email a Friend |
Jump To:
At a Glance:
| Type: | Freehold - Detached |
| Area: | Halton |
| Municipality: | Halton Hills |
| Neighbourhood: | 1049 - Rural Halton Hills |
| Style: | 2-Storey |
| Approximate Age: | 31-50 |
| Tax: | $6,718.88 |
| Beds: | 5+1 |
| Baths: | 4 |
| Fireplace: | Y |
| Pool: | Inground |
Locatin Map:
Payment Calculator:


