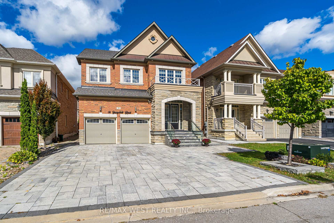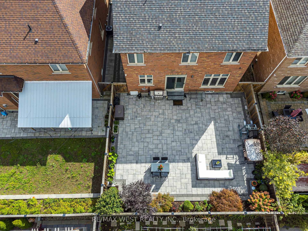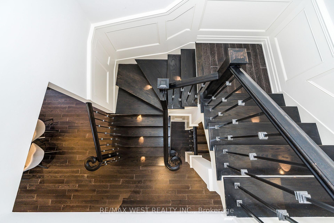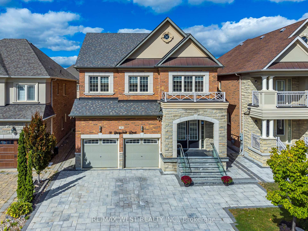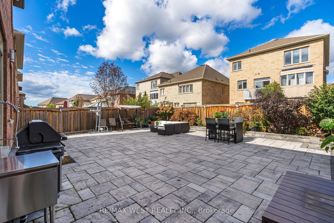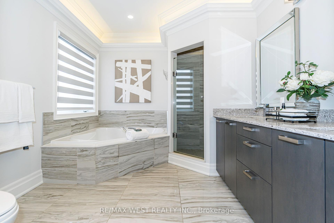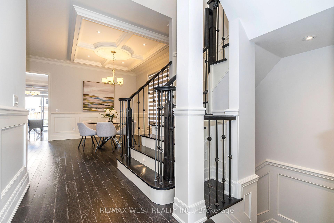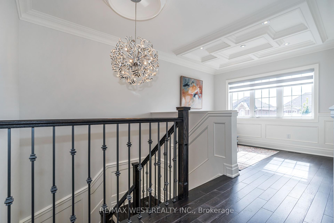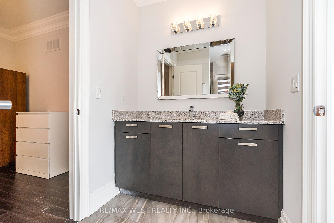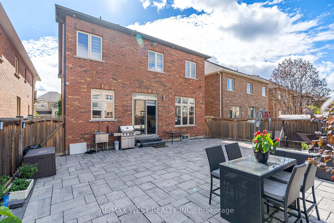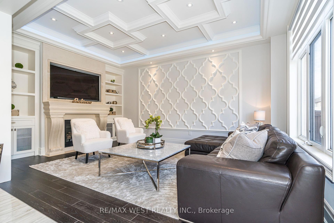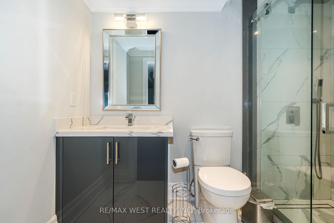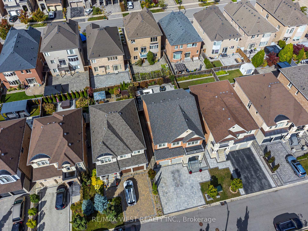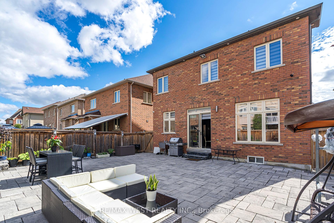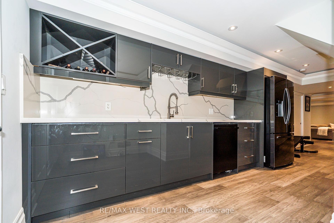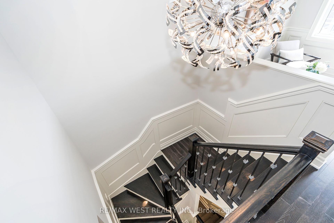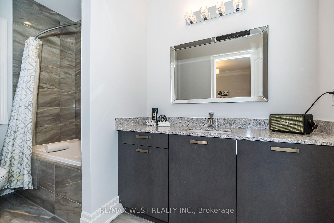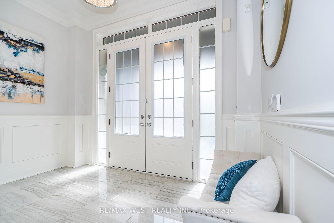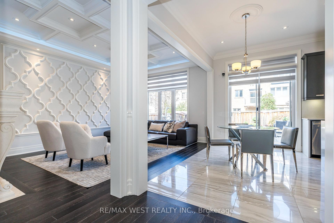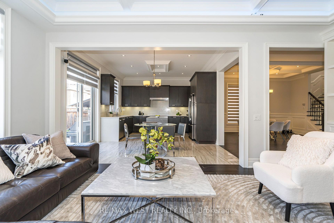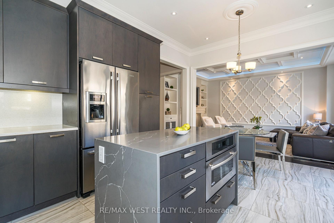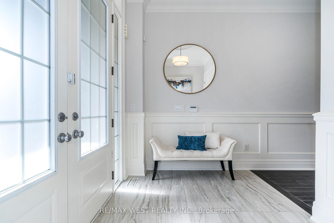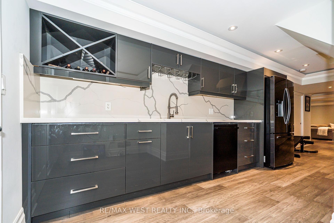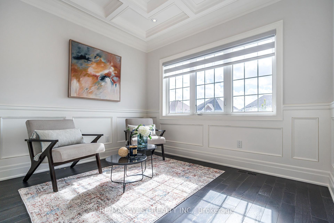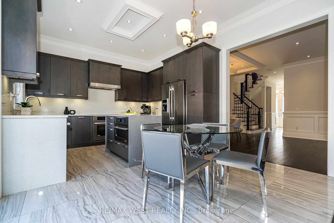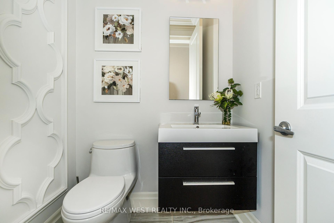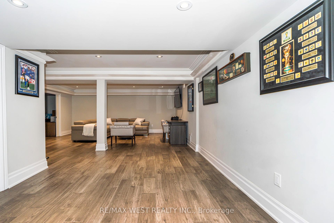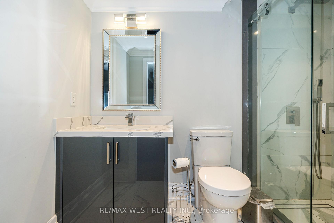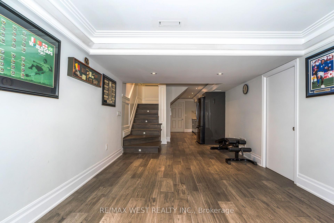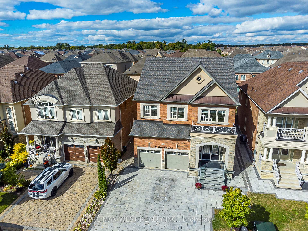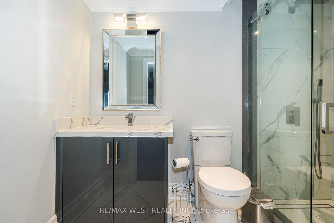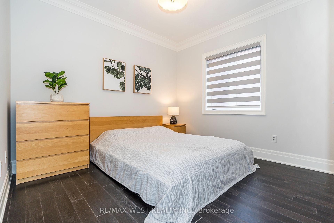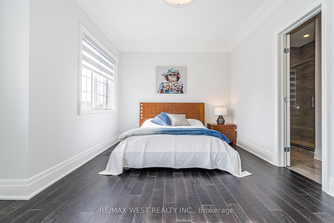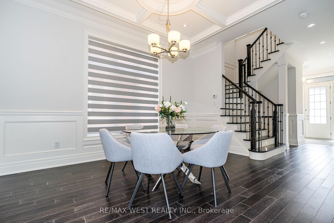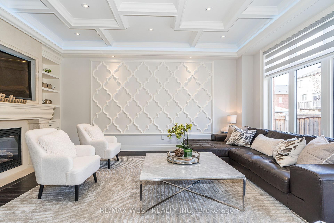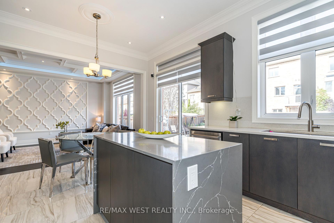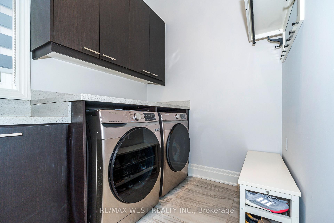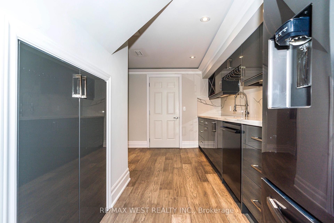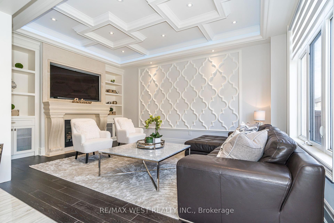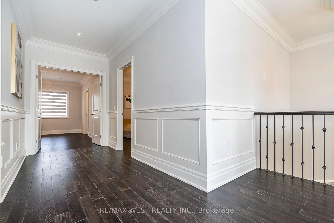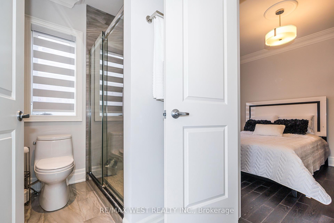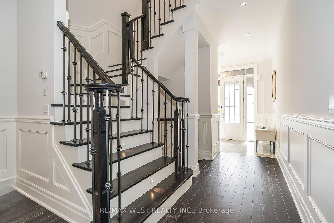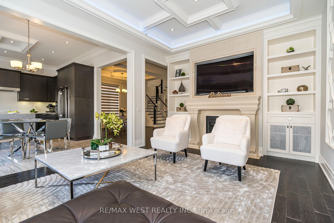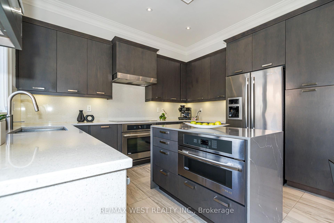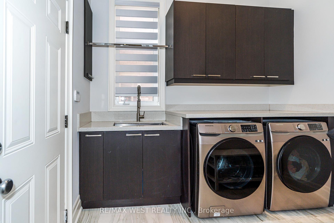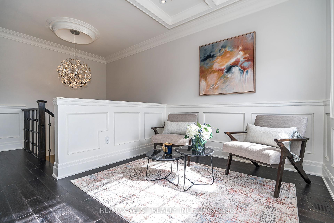$1,899,000
Available - For Sale
Listing ID: N12116273
30 Garyscholl Road , Vaughan, L4L 1A6, York
| Discover Your Dream Home in Vellore Village! This Stunning 5-Bdrm. 5 Bath Haven Seamlessly Blends Elegance and Comfort. Enjoy 10FT Plastered Ceilings That Create an Airy Atmosphere Perfect for Entertaining. The Open Layout Features Beautiful Hardwood Flooring. Chefs Kitchen Boasts Luxurious Quartz Countertops, Ample Cabinetry, a Modern Island, Premium Jenn-Air Appliances. A Private Backyard Oasis With an Interlocking Stone Patio Ideal for Gatherings. The Spacious Family Room Is Flooded With Natural Light and Features a Striking Gas Fireplace. Upstairs, Each Bedroom With an Ensuite Bath. Primary Bedroom With a Large Walk-in Closet and Spa-Like 5PC Ensuite. Fully Finished Basement, Includes a Chic Kitchen, Bathroom, and Walk-in Closet. |
| Price | $1,899,000 |
| Taxes: | $6881.00 |
| Assessment Year: | 2024 |
| Occupancy: | Owner |
| Address: | 30 Garyscholl Road , Vaughan, L4L 1A6, York |
| Directions/Cross Streets: | Major MacKenzie and Weston Rd |
| Rooms: | 10 |
| Rooms +: | 2 |
| Bedrooms: | 4 |
| Bedrooms +: | 1 |
| Family Room: | T |
| Basement: | Finished |
| Level/Floor | Room | Length(ft) | Width(ft) | Descriptions | |
| Room 1 | Main | Family Ro | 11.97 | 19.98 | Hardwood Floor, Gas Fireplace, Plaster Ceiling |
| Room 2 | Main | Dining Ro | 11.97 | 14.37 | Hardwood Floor, Wainscoting, Plaster Ceiling |
| Room 3 | Main | Kitchen | 8.99 | 12.6 | Overlooks Backyard, Stainless Steel Appl, Breakfast Area |
| Room 4 | Main | Breakfast | 11.97 | 14.1 | W/O To Patio, Open Concept, Combined w/Kitchen |
| Room 5 | Second | Loft | 11.15 | 8.4 | Hardwood Floor, Open Concept, Plaster Ceiling |
| Room 6 | Second | Bedroom | 36.57 | 27.55 | Hardwood Floor, Walk-In Closet(s), 5 Pc Ensuite |
| Room 7 | Second | Bedroom 2 | 39.29 | 32.7 | Hardwood Floor, Large Closet, 4 Pc Ensuite |
| Room 8 | Second | Bedroom 3 | 58.97 | 34.01 | Hardwood Floor, Large Closet, 4 Pc Ensuite |
| Room 9 | Second | Bedroom 4 | 10.99 | 9.97 | Hardwood Floor, Large Closet, 4 Pc Ensuite |
| Room 10 | Basement | Recreatio | 11.97 | 22.63 | Hardwood Floor, Pot Lights |
| Room 11 | Basement | Bedroom 5 | 10.99 | 11.41 | Hardwood Floor, Open Concept, Pot Lights |
| Room 12 | Basement | Kitchen | 22.96 | 13.12 | Hardwood Floor, Galley Kitchen, Quartz Counter |
| Washroom Type | No. of Pieces | Level |
| Washroom Type 1 | 2 | Main |
| Washroom Type 2 | 4 | Second |
| Washroom Type 3 | 3 | Basement |
| Washroom Type 4 | 5 | Second |
| Washroom Type 5 | 3 | Second |
| Total Area: | 0.00 |
| Approximatly Age: | 6-15 |
| Property Type: | Detached |
| Style: | 2-Storey |
| Exterior: | Brick, Stone |
| Garage Type: | Built-In |
| Drive Parking Spaces: | 6 |
| Pool: | None |
| Approximatly Age: | 6-15 |
| Approximatly Square Footage: | 2500-3000 |
| CAC Included: | N |
| Water Included: | N |
| Cabel TV Included: | N |
| Common Elements Included: | N |
| Heat Included: | N |
| Parking Included: | N |
| Condo Tax Included: | N |
| Building Insurance Included: | N |
| Fireplace/Stove: | Y |
| Heat Type: | Forced Air |
| Central Air Conditioning: | Central Air |
| Central Vac: | Y |
| Laundry Level: | Syste |
| Ensuite Laundry: | F |
| Sewers: | Sewer |
$
%
Years
This calculator is for demonstration purposes only. Always consult a professional
financial advisor before making personal financial decisions.
| Although the information displayed is believed to be accurate, no warranties or representations are made of any kind. |
| RE/MAX WEST REALTY INC. |
|
|

Mehdi Teimouri
Broker
Dir:
647-989-2641
Bus:
905-695-7888
Fax:
905-695-0900
| Virtual Tour | Book Showing | Email a Friend |
Jump To:
At a Glance:
| Type: | Freehold - Detached |
| Area: | York |
| Municipality: | Vaughan |
| Neighbourhood: | Vellore Village |
| Style: | 2-Storey |
| Approximate Age: | 6-15 |
| Tax: | $6,881 |
| Beds: | 4+1 |
| Baths: | 5 |
| Fireplace: | Y |
| Pool: | None |
Locatin Map:
Payment Calculator:

