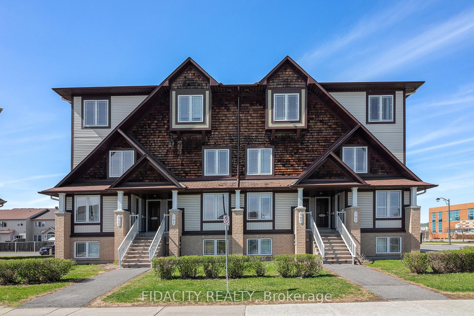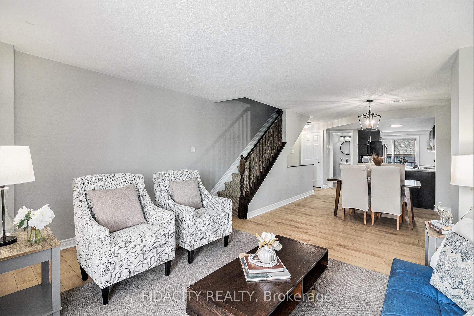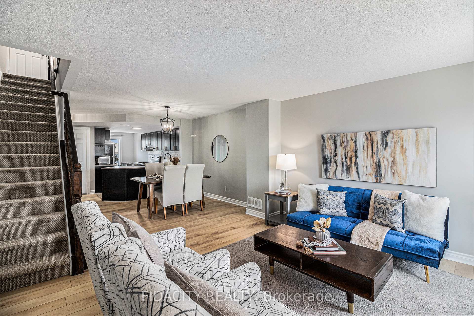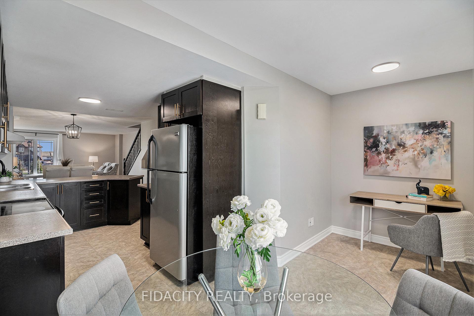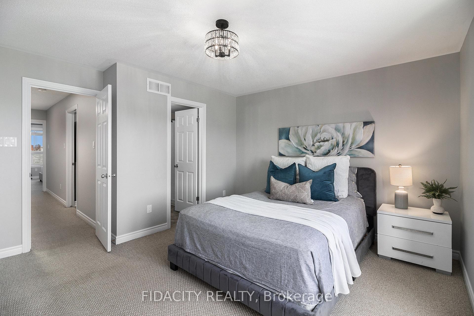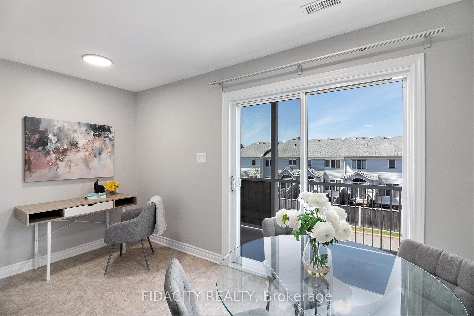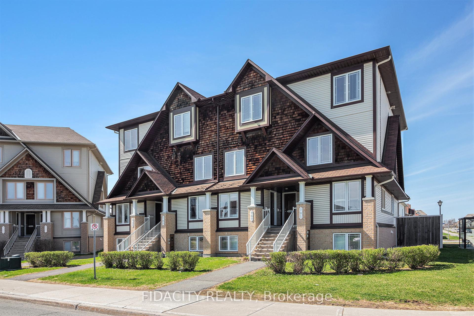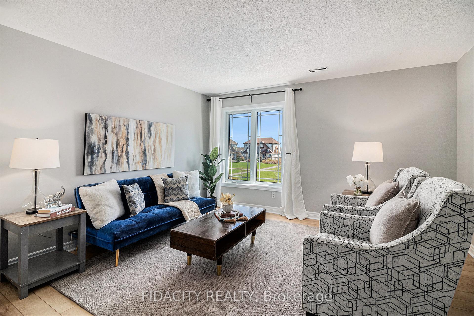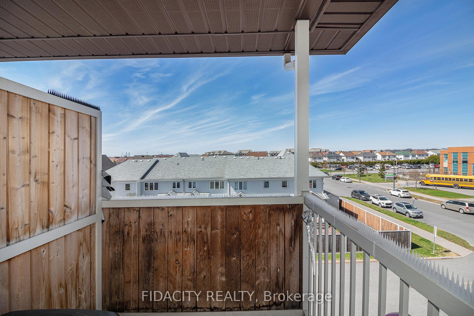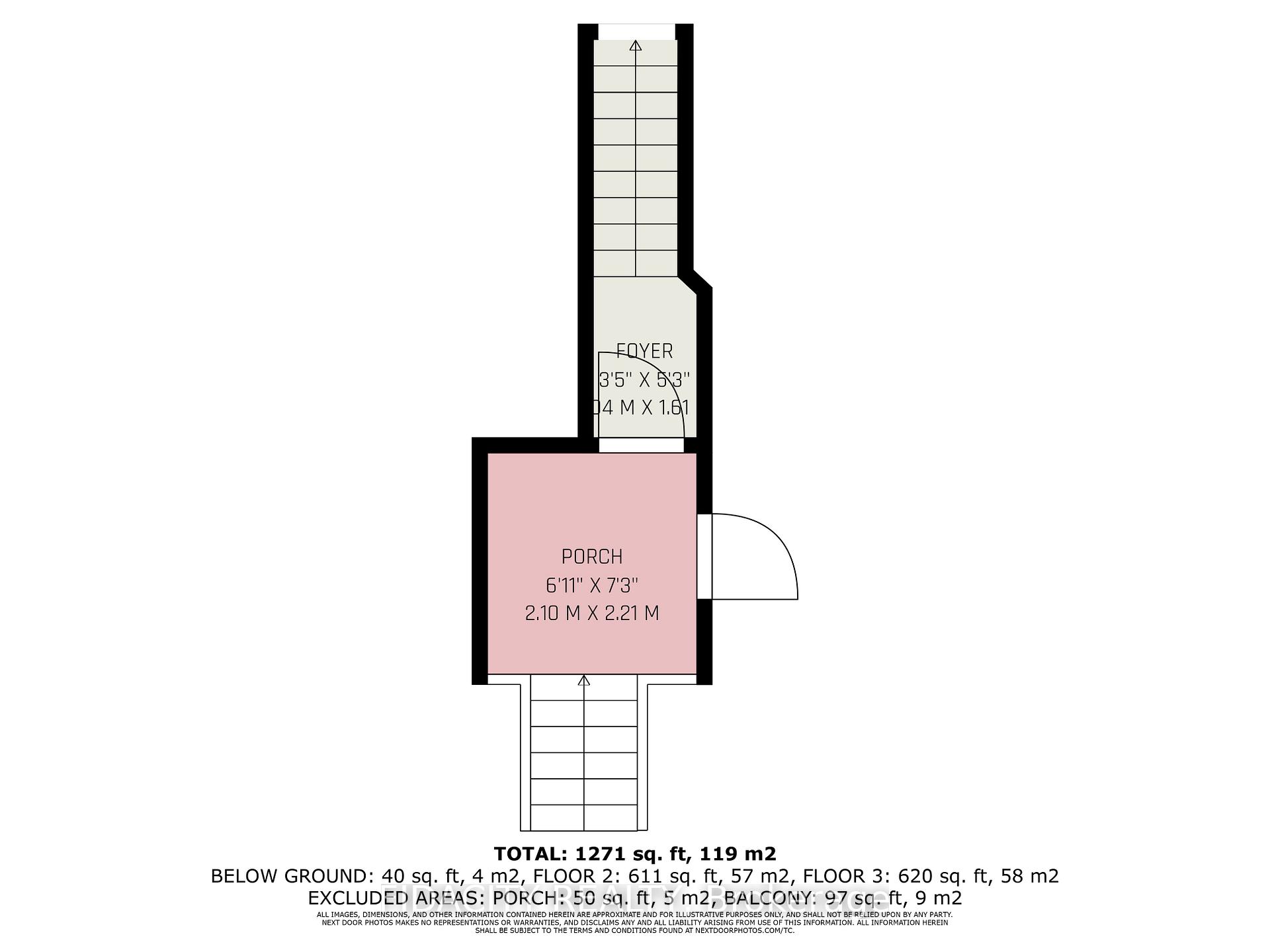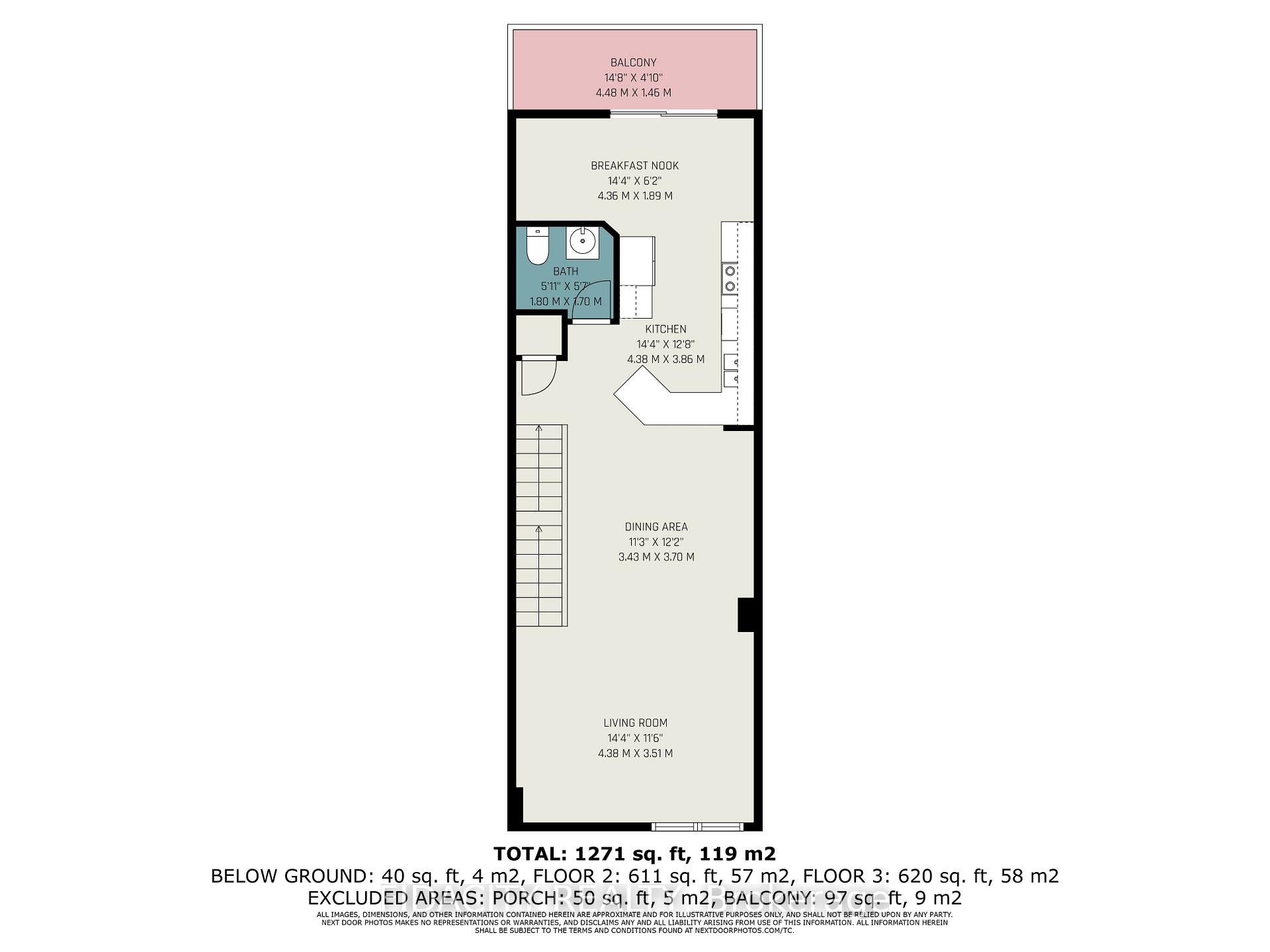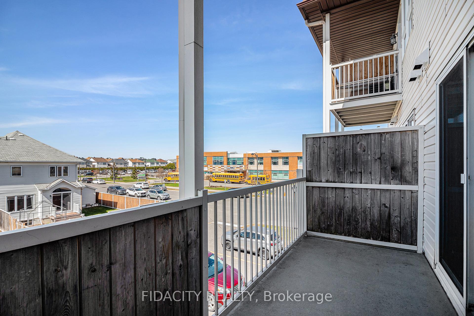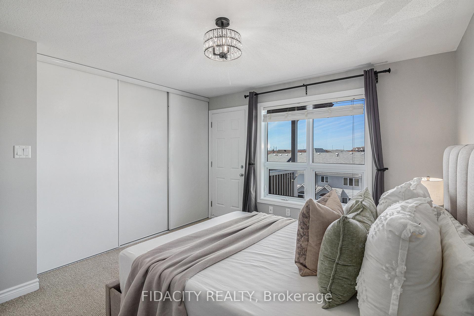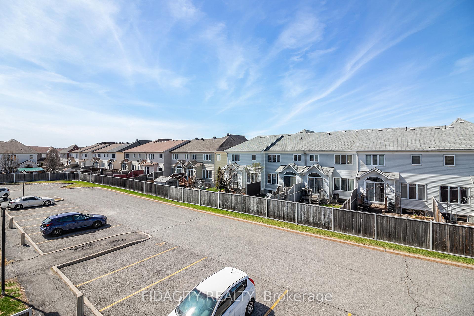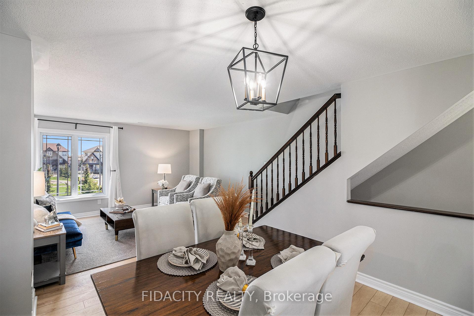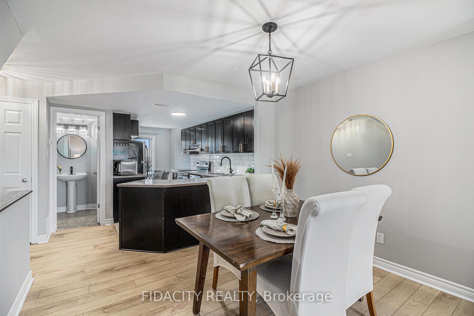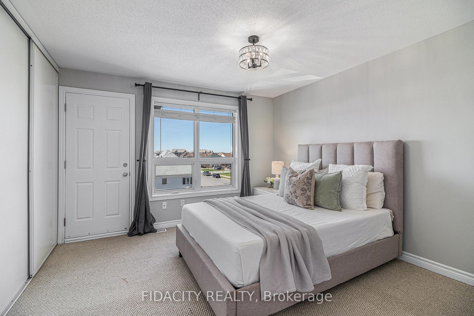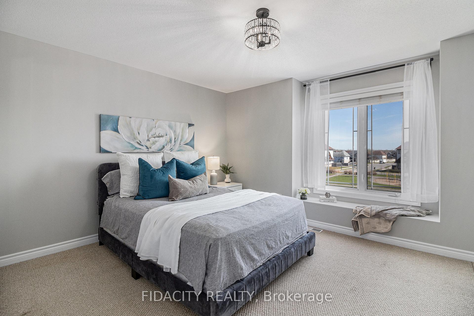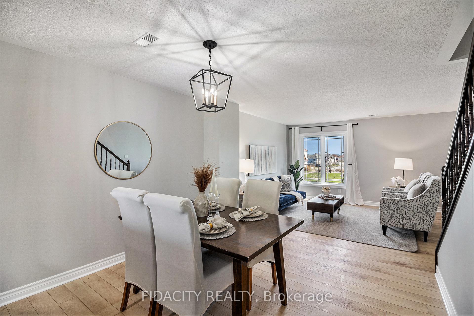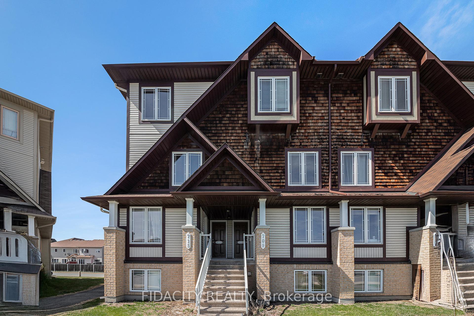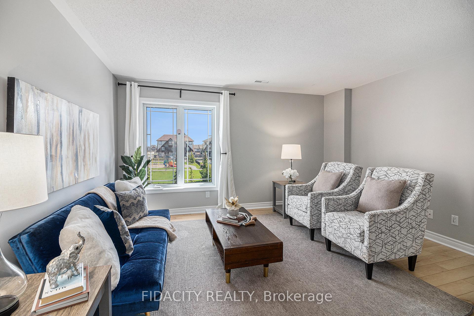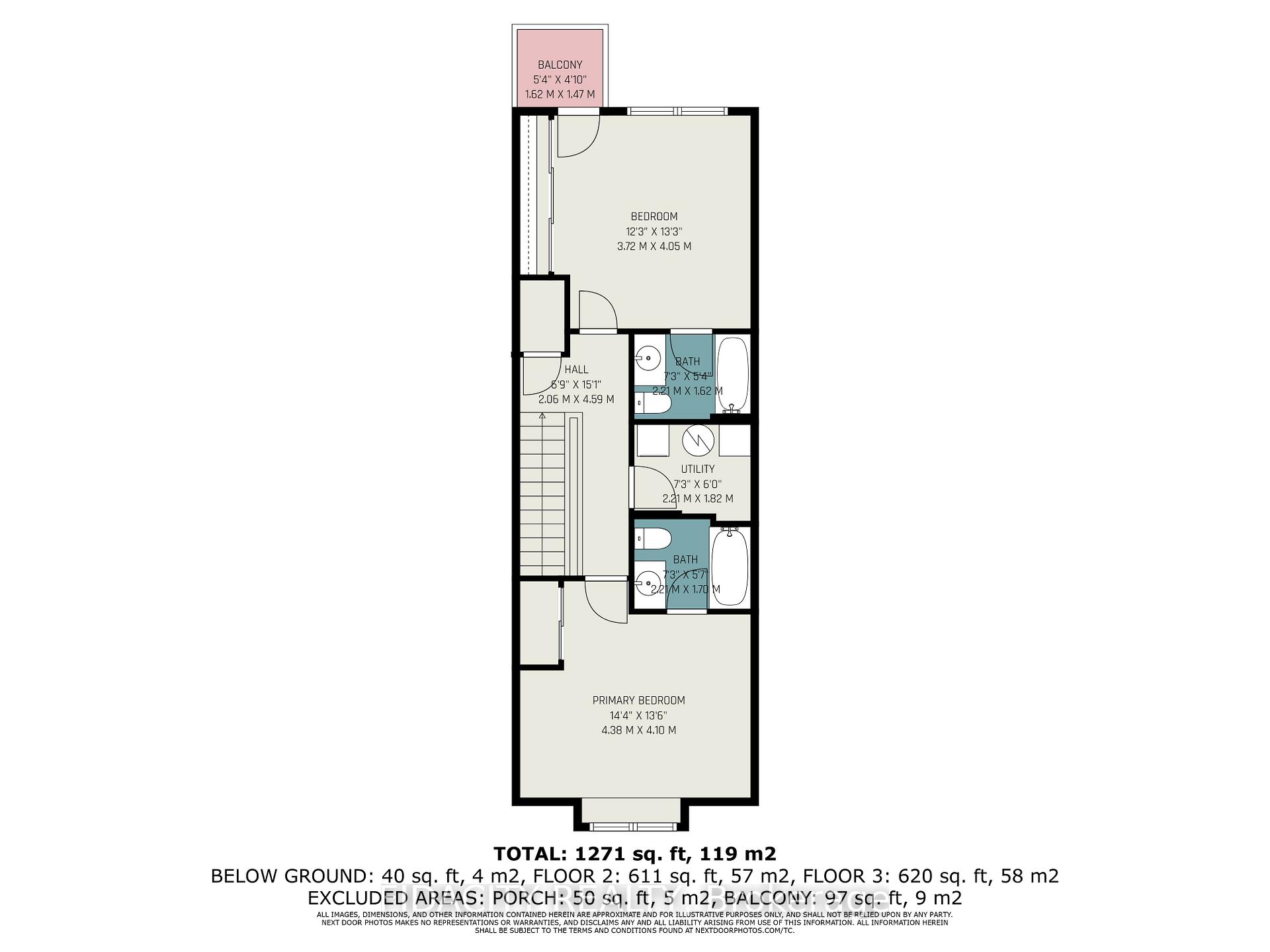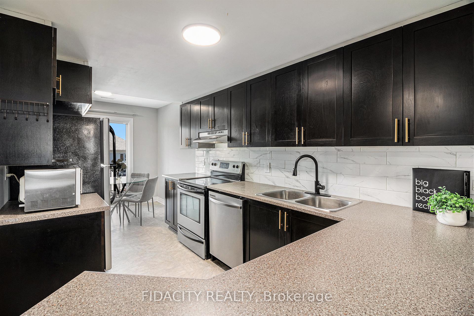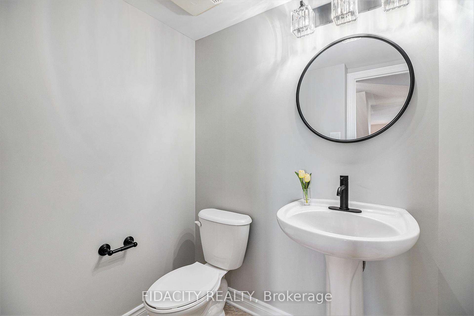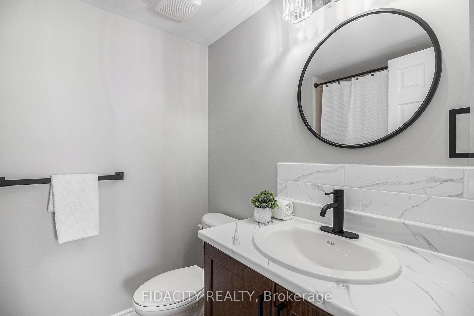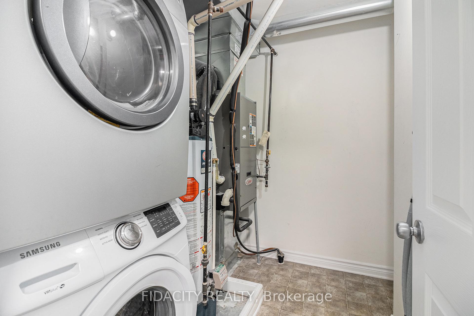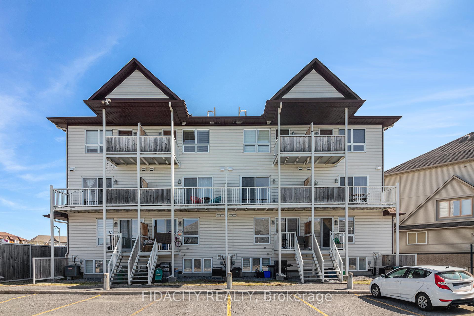$449,900
Available - For Sale
Listing ID: X12116112
711 Lakeridge Driv , Orleans - Cumberland and Area, K4A 0N5, Ottawa
| Welcome to 711 Lakeridge, a bright condo offering comfort, convenience, and a thoughtfully designed layout. Located directly across from a large park and just minutes from all amenities, this home is perfect for those seeking a move-in-ready space in a well-connected neighbourhood. The condo has been recently renovated with several stylish and modern touches. The main floor features brand new modern flooring, an upgraded kitchen, new light fixtures, fresh paint, and a large open-concept living and dining area with oversized windows that flood the space with natural light. The stylish kitchen offers plenty of storage and workspace, along with an eating area and a practical office nook that are perfect for working from home or managing day-to-day tasks. Upstairs, you will find 2 generous bedrooms, including a primary suite with its own full and freshly renovated ensuite bathroom, along with a balcony and a large closet. The 2nd bedroom is almost a second primary with its own full and freshly renovated bathroom and large closet. The condo complex is very well managed. This unit comes with 2 parking spots, is pet friendly, and in a great location with a layout that truly lives like a home. This is a fantastic opportunity for anyone looking to get into the market or downsize with ease. Close to great schools, transportation, parks, highway access, restaurants, grocery & more! Open House SAT 2-4 |
| Price | $449,900 |
| Taxes: | $3052.00 |
| Assessment Year: | 2024 |
| Occupancy: | Vacant |
| Address: | 711 Lakeridge Driv , Orleans - Cumberland and Area, K4A 0N5, Ottawa |
| Postal Code: | K4A 0N5 |
| Province/State: | Ottawa |
| Directions/Cross Streets: | Tenth Line |
| Level/Floor | Room | Length(ft) | Width(ft) | Descriptions | |
| Room 1 | Main | Breakfast | 14.3 | 6.2 | |
| Room 2 | Main | Kitchen | 14.37 | 12.66 | |
| Room 3 | Main | Dining Ro | 11.25 | 12.14 | |
| Room 4 | Main | Living Ro | 14.37 | 11.51 | |
| Room 5 | Second | Bedroom | 12.2 | 13.28 | |
| Room 6 | Second | Primary B | 14.37 | 13.45 |
| Washroom Type | No. of Pieces | Level |
| Washroom Type 1 | 3 | Second |
| Washroom Type 2 | 2 | Main |
| Washroom Type 3 | 0 | |
| Washroom Type 4 | 0 | |
| Washroom Type 5 | 0 | |
| Washroom Type 6 | 3 | Second |
| Washroom Type 7 | 2 | Main |
| Washroom Type 8 | 0 | |
| Washroom Type 9 | 0 | |
| Washroom Type 10 | 0 |
| Total Area: | 0.00 |
| Washrooms: | 3 |
| Heat Type: | Forced Air |
| Central Air Conditioning: | Central Air |
$
%
Years
This calculator is for demonstration purposes only. Always consult a professional
financial advisor before making personal financial decisions.
| Although the information displayed is believed to be accurate, no warranties or representations are made of any kind. |
| FIDACITY REALTY |
|
|

Mehdi Teimouri
Broker
Dir:
647-989-2641
Bus:
905-695-7888
Fax:
905-695-0900
| Book Showing | Email a Friend |
Jump To:
At a Glance:
| Type: | Com - Condo Townhouse |
| Area: | Ottawa |
| Municipality: | Orleans - Cumberland and Area |
| Neighbourhood: | 1118 - Avalon East |
| Style: | 2-Storey |
| Tax: | $3,052 |
| Maintenance Fee: | $282.6 |
| Beds: | 2 |
| Baths: | 3 |
| Fireplace: | N |
Locatin Map:
Payment Calculator:

