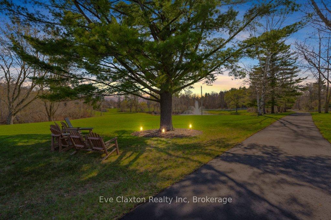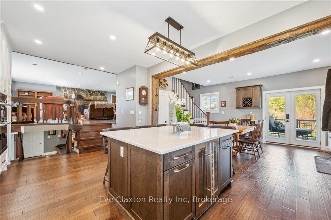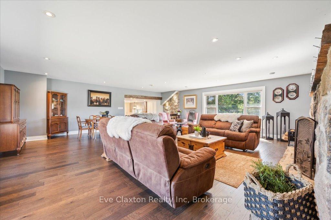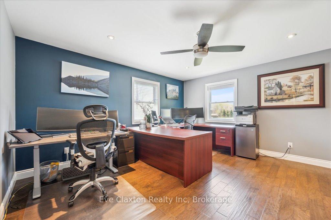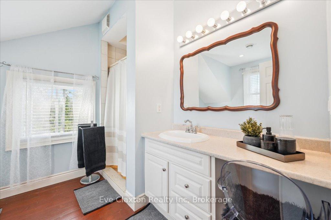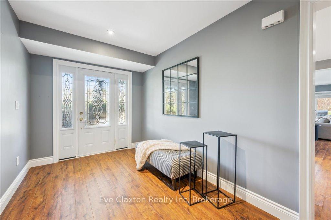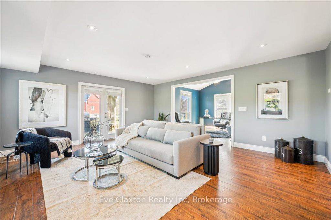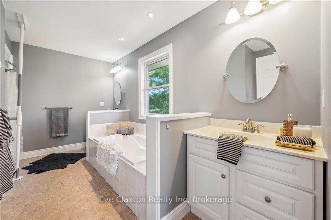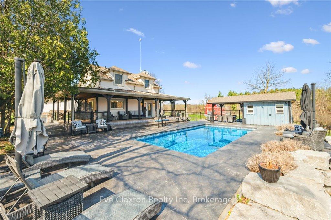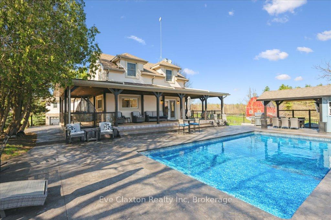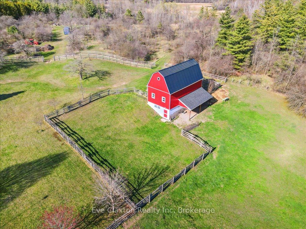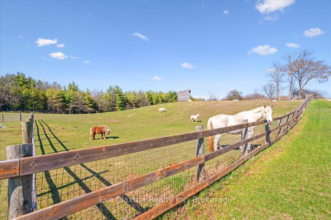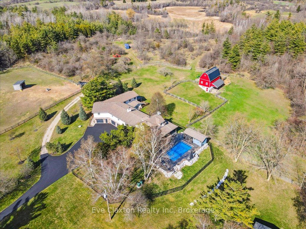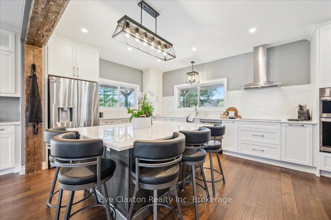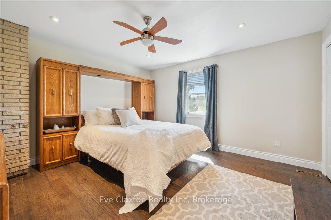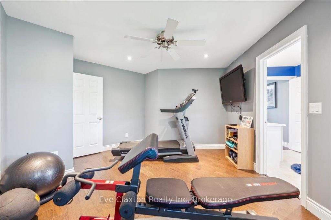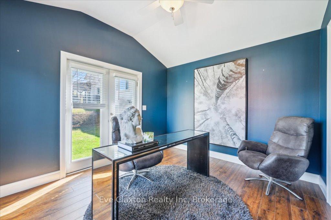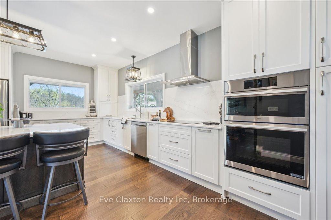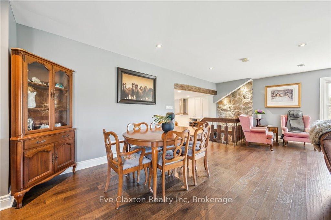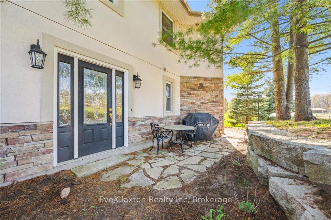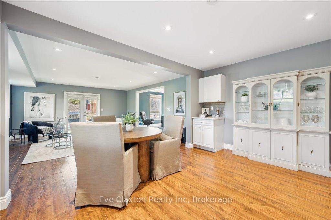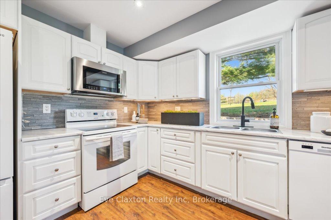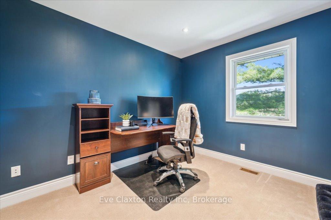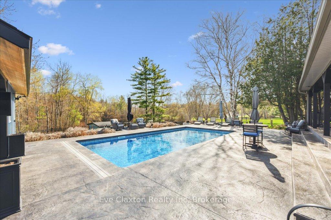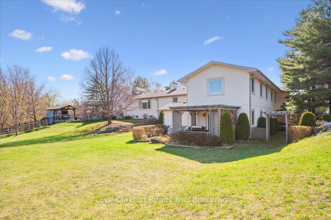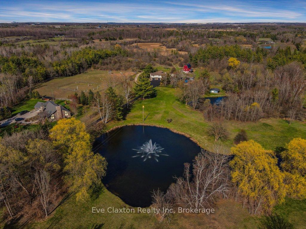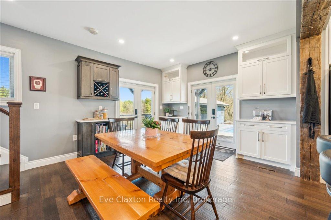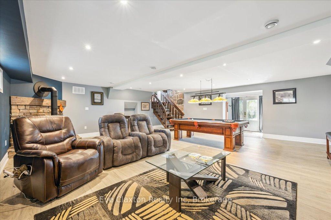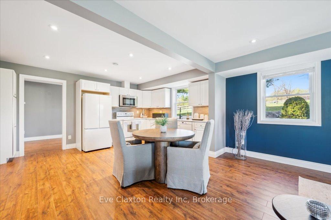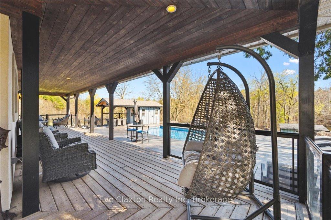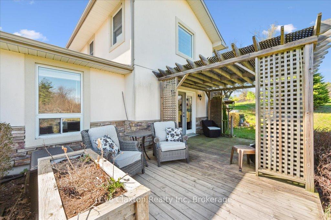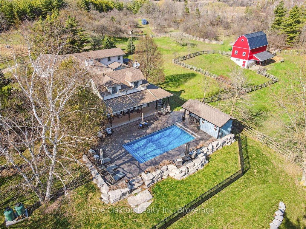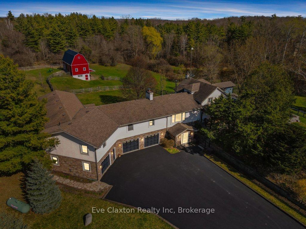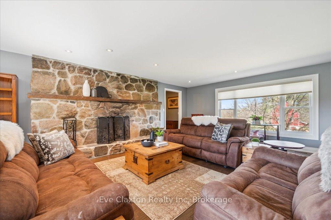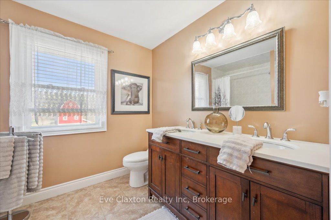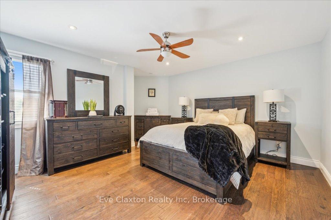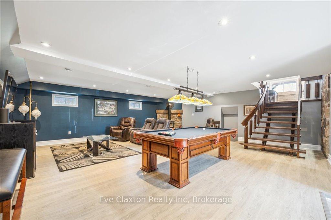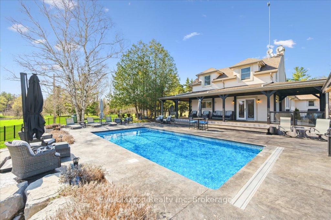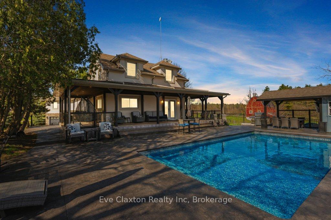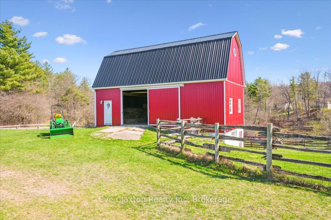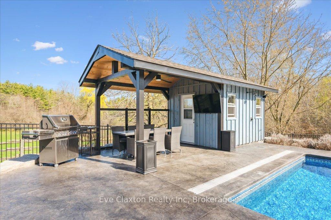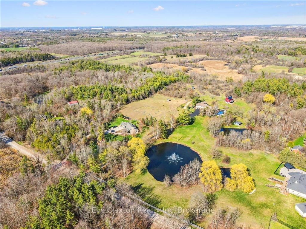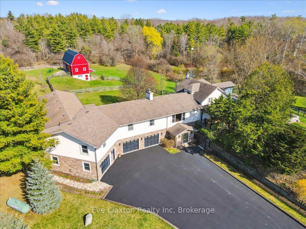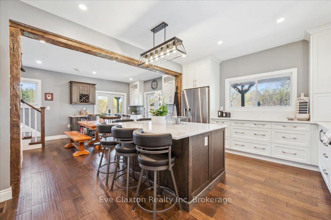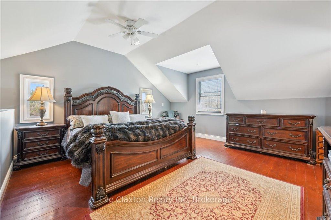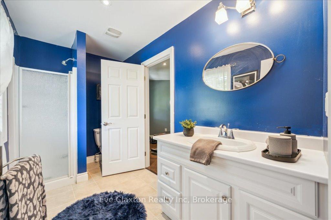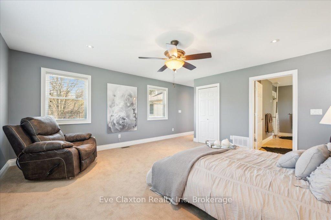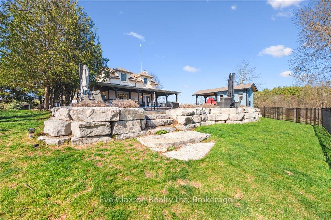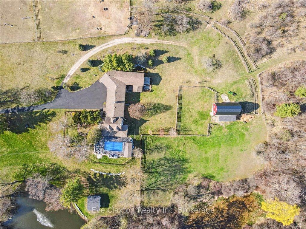$2,998,000
Available - For Sale
Listing ID: X12116050
4337 Sideroad 10 Side South , Puslinch, L3Z 2A5, Wellington
| A 15-Year Labour of Love Private Country Estate on 20 Rolling Acres. Welcome to a truly exceptional property where nature, privacy, and luxury seamlessly blend. Set on 20 stunning park-like acres with mature trees, manicured grounds, and spring-fed ponds with fountains, this estate is a rare opportunity just 5 minutes from Highway 401.The raised bungalow offers over 6,300 sq ft of beautifully finished living space, fully renovated in 2010 with a thoughtfully designed addition and a separate in-law suite. The home boasts 5 spacious bedrooms, 4 full bathrooms, and 2 powder rooms, perfectly suited for multi-generational living or entertaining.The brand-new kitchen (2024) features top-of-the-line appliances and modern finishes, while the wrap-around porch with glass barriers invites you to take in the peaceful, panoramic views. The outdoor living area is nothing short of spectacular, complete with a heated saltwater pool (2022), stamped concrete patio, pool pump house, and armour stone retaining walls make this property an entertainers dream. Equestrians and hobby farmers will love the completely renovated 35x20 barn with 4 box stalls, a hayloft, hydro, and water. Additional features include fenced paddocks, a lean-to shelter, a renovated woodshed with electrical, and a fenced front yard. The oversized attached 3-car garage and paved driveway offer parking for 20+ vehicles.This is more than a home it's a lifestyle. Come experience the beauty and craftsmanship of a property thats been meticulously cared for and passionately developed over 15 years. |
| Price | $2,998,000 |
| Taxes: | $12103.00 |
| Assessment Year: | 2025 |
| Occupancy: | Owner |
| Address: | 4337 Sideroad 10 Side South , Puslinch, L3Z 2A5, Wellington |
| Acreage: | 10-24.99 |
| Directions/Cross Streets: | Concession 2 & Sideroad 10 |
| Rooms: | 21 |
| Bedrooms: | 5 |
| Bedrooms +: | 0 |
| Family Room: | T |
| Basement: | Partial Base, Unfinished |
| Level/Floor | Room | Length(ft) | Width(ft) | Descriptions | |
| Room 1 | Main | Living Ro | 25.65 | 24.6 | Combined w/Dining, Hardwood Floor, Fireplace |
| Room 2 | Main | Kitchen | 24.34 | 19.22 | Breakfast Area, W/O To Pool, French Doors |
| Room 3 | Main | Bedroom 2 | 13.84 | 14.79 | Hardwood Floor |
| Room 4 | Main | Bedroom 3 | 15.74 | 14.79 | Hardwood Floor |
| Room 5 | Main | Bedroom 4 | 21.62 | 14.04 | Hardwood Floor, Semi Ensuite |
| Room 6 | Main | Exercise | 14.83 | 14.43 | Hardwood Floor, Semi Ensuite |
| Room 7 | Main | Bedroom 5 | 16.37 | 16.04 | Broadloom, Walk-In Closet(s), 4 Pc Ensuite |
| Room 8 | Main | Office | 10.76 | 9.54 | Broadloom |
| Room 9 | Main | Laundry | 9.05 | 7.84 | Tile Floor |
| Room 10 | Ground | Family Ro | 24.57 | 24.04 | Access To Garage, Wood Stove, Combined w/Game |
| Room 11 | Ground | Living Ro | 18.4 | 16.4 | Heated Floor, Open Concept, W/O To Patio |
| Room 12 | Ground | Kitchen | 16.37 | 11.68 | Heated Floor, Breakfast Area, Open Concept |
| Room 13 | Ground | Den | 12.14 | 10.43 | Heated Floor, Open Concept |
| Room 14 | Second | Primary B | 15.71 | 15.22 | 4 Pc Ensuite, Hardwood Floor, Walk-In Closet(s) |
| Washroom Type | No. of Pieces | Level |
| Washroom Type 1 | 5 | Main |
| Washroom Type 2 | 4 | Second |
| Washroom Type 3 | 3 | Main |
| Washroom Type 4 | 2 | |
| Washroom Type 5 | 4 | Main |
| Total Area: | 0.00 |
| Approximatly Age: | 100+ |
| Property Type: | Detached |
| Style: | Bungalow-Raised |
| Exterior: | Stucco (Plaster), Stone |
| Garage Type: | Attached |
| (Parking/)Drive: | Private Tr |
| Drive Parking Spaces: | 17 |
| Park #1 | |
| Parking Type: | Private Tr |
| Park #2 | |
| Parking Type: | Private Tr |
| Pool: | Inground |
| Other Structures: | Barn, Fence - |
| Approximatly Age: | 100+ |
| Approximatly Square Footage: | 5000 + |
| Property Features: | Lake/Pond, Wooded/Treed |
| CAC Included: | N |
| Water Included: | N |
| Cabel TV Included: | N |
| Common Elements Included: | N |
| Heat Included: | N |
| Parking Included: | N |
| Condo Tax Included: | N |
| Building Insurance Included: | N |
| Fireplace/Stove: | Y |
| Heat Type: | Forced Air |
| Central Air Conditioning: | Central Air |
| Central Vac: | N |
| Laundry Level: | Syste |
| Ensuite Laundry: | F |
| Elevator Lift: | False |
| Sewers: | Septic |
| Water: | Bored Wel |
| Water Supply Types: | Bored Well, |
| Utilities-Cable: | Y |
| Utilities-Hydro: | Y |
$
%
Years
This calculator is for demonstration purposes only. Always consult a professional
financial advisor before making personal financial decisions.
| Although the information displayed is believed to be accurate, no warranties or representations are made of any kind. |
| Eve Claxton Realty Inc |
|
|

Mehdi Teimouri
Broker
Dir:
647-989-2641
Bus:
905-695-7888
Fax:
905-695-0900
| Virtual Tour | Book Showing | Email a Friend |
Jump To:
At a Glance:
| Type: | Freehold - Detached |
| Area: | Wellington |
| Municipality: | Puslinch |
| Neighbourhood: | Crieff/Aikensville/Killean |
| Style: | Bungalow-Raised |
| Approximate Age: | 100+ |
| Tax: | $12,103 |
| Beds: | 5 |
| Baths: | 6 |
| Fireplace: | Y |
| Pool: | Inground |
Locatin Map:
Payment Calculator:

