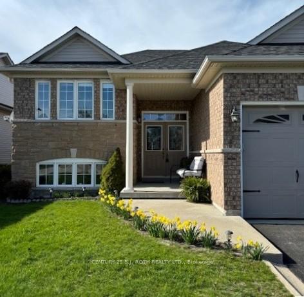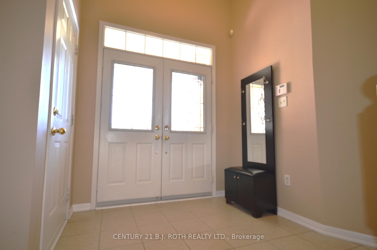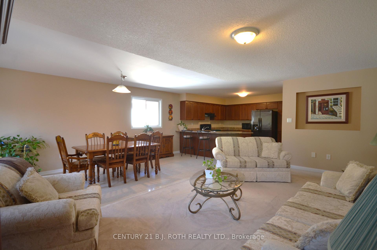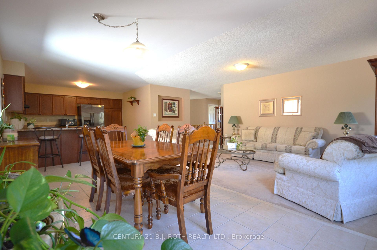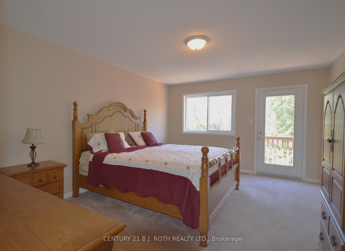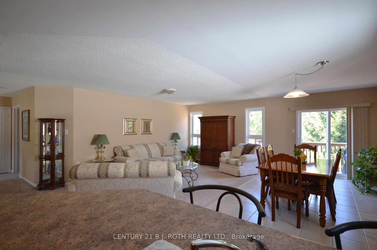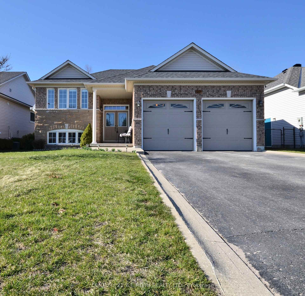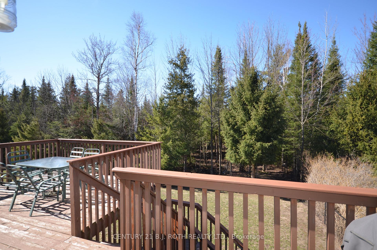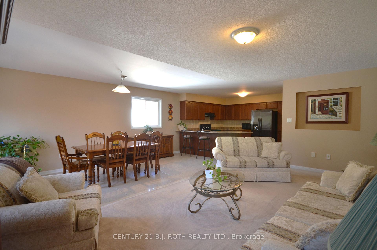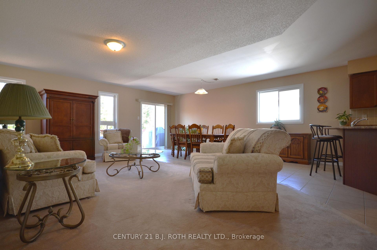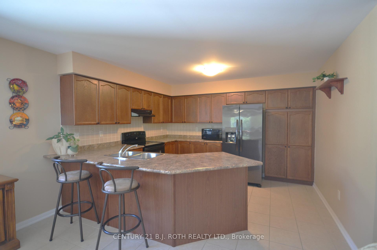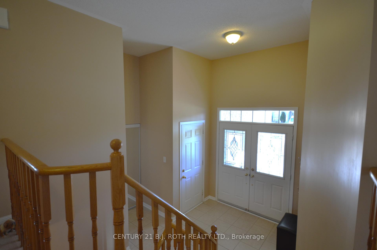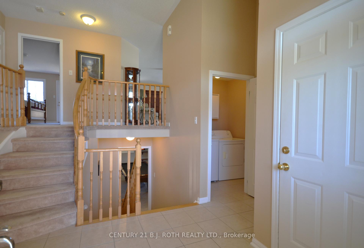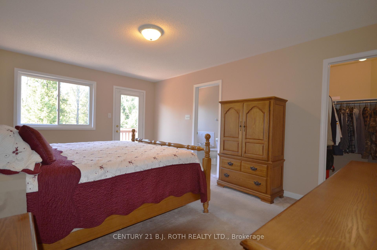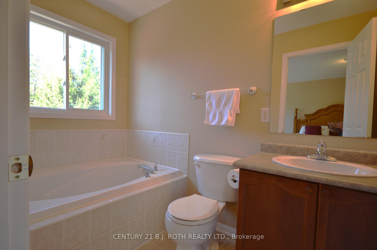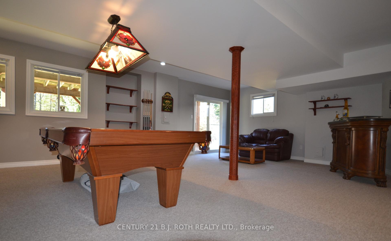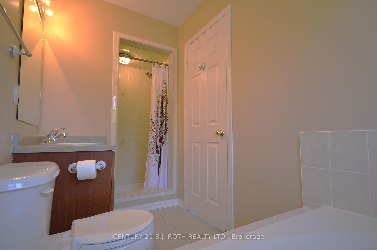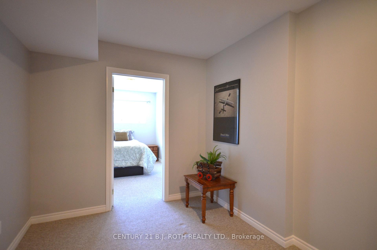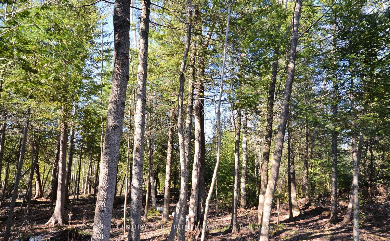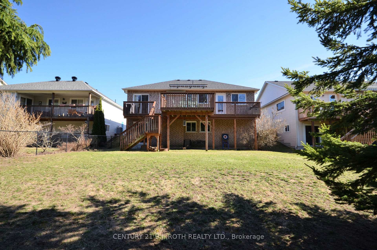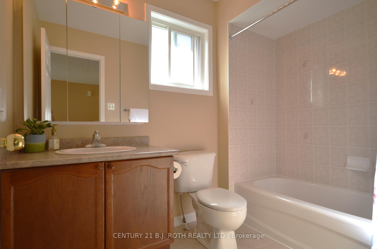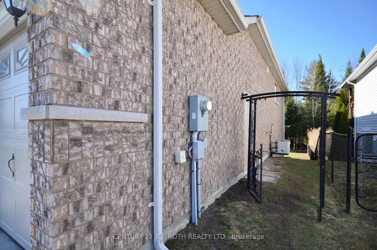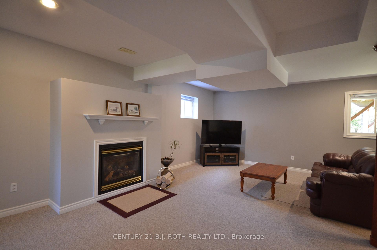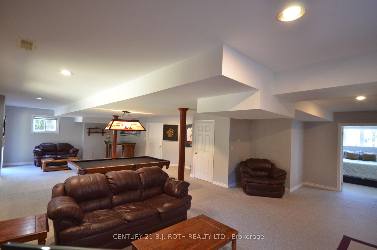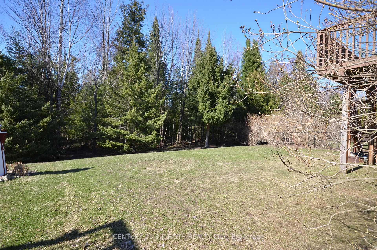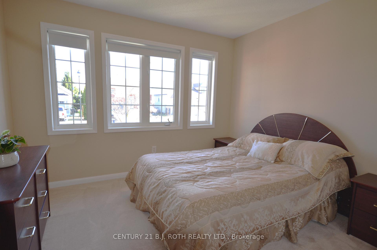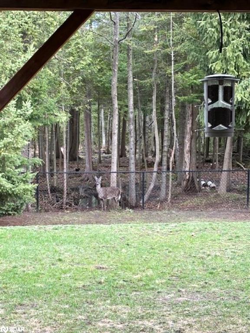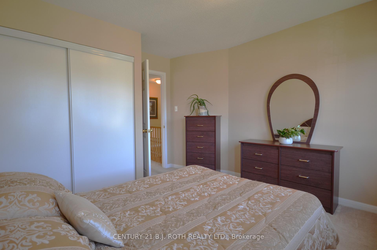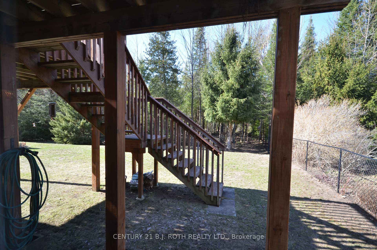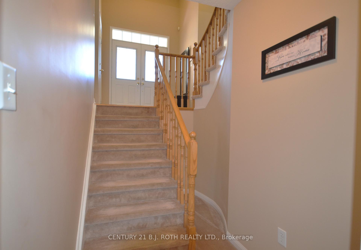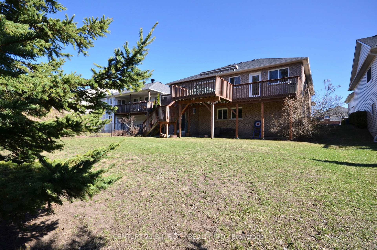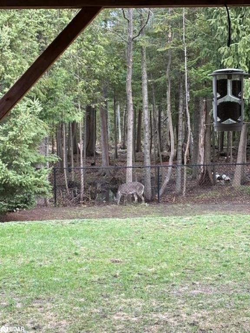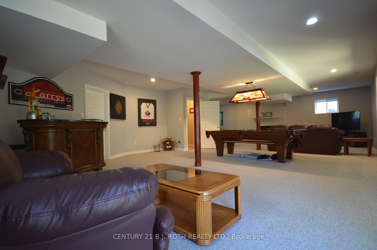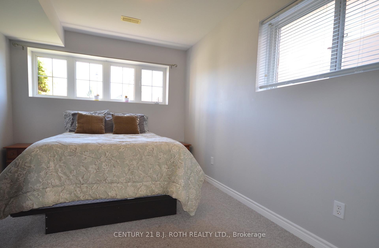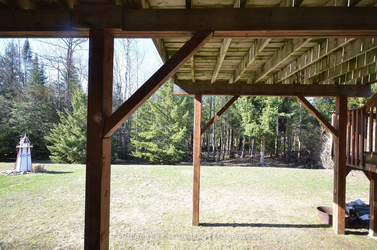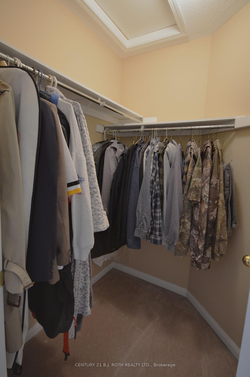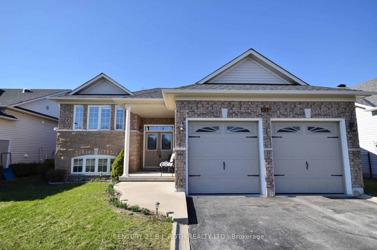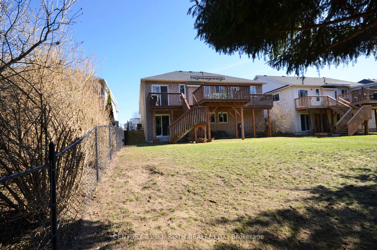$768,500
Available - For Sale
Listing ID: S12092497
21 Red Pine Cres , Wasaga Beach, L9Z 3B3, Simcoe
| Location, Location, Location! Large, Treed, quiet back yard, where the birds love to sing! Beautiful Layout for a Raised bungalow, featuring Walk Out Basement, Extra large Foyer, Inside entry to a Double Car Garage, Separate Laundry Room. Open concept style living Main Floor, with Combined Living Room, Dining Room, Kitchen with loads of Counter Space, overlooking trees & access to Backyard Deck. Extra Large Primary Bedroom featuring Ensuite, Separate Tiled Shower/Seat, Soaker Tub, overlooking the Treed Backyard, including Walk out to Rear Deck. The 2nd Bedroom has a beautiful picture window and is conveniently located beside the Main Floor bath. The Walk Out basement, (also open concept) and doesn't feel like a basement (Prime additional living space), with all the Above Grade windows, sliding glass door for rear yard separate entrance, den (2 long above grade windows) and space for a 3rd bath (in the unfinished utility space, on the other side of the wall where the bar is) This won't last! Check it Out! |
| Price | $768,500 |
| Taxes: | $3710.00 |
| Assessment Year: | 2024 |
| Occupancy: | Owner |
| Address: | 21 Red Pine Cres , Wasaga Beach, L9Z 3B3, Simcoe |
| Directions/Cross Streets: | Mosley/42nd/Meadowlark/Red Pine |
| Rooms: | 7 |
| Rooms +: | 3 |
| Bedrooms: | 2 |
| Bedrooms +: | 0 |
| Family Room: | T |
| Basement: | Separate Ent, Walk-Out |
| Level/Floor | Room | Length(ft) | Width(ft) | Descriptions | |
| Room 1 | Main | Foyer | 8.17 | 7.45 | Access To Garage, Ceramic Floor, Combined w/Laundry |
| Room 2 | Main | Laundry | 5.54 | 4.89 | Ceramic Floor |
| Room 3 | Main | Living Ro | 21.09 | 11.05 | Overlooks Backyard, Combined w/Dining, Combined w/Kitchen |
| Room 4 | Main | Dining Ro | 17.38 | 8.99 | Overlooks Backyard, W/O To Deck, Combined w/Kitchen |
| Room 5 | Main | Kitchen | 12.53 | 12.46 | Breakfast Bar, Ceramic Floor, Combined w/Dining |
| Room 6 | Main | Primary B | 17.42 | 12.14 | 4 Pc Ensuite, Walk-In Closet(s), W/O To Deck |
| Room 7 | Main | Bathroom | 8.99 | 4.95 | 4 Pc Ensuite, Separate Shower, Ceramic Floor |
| Room 8 | Main | Bedroom 2 | 12.14 | 11.45 | Large Window, Double Closet, Overlooks Frontyard |
| Room 9 | Main | Bathroom | 8.53 | 5.58 | 4 Pc Bath, Ceramic Floor |
| Room 10 | Lower | Game Room | 22.96 | 20.99 | W/O To Yard, Combined w/Family |
| Room 11 | Lower | Family Ro | 26.08 | 13.42 | Gas Fireplace, Combined w/Game, Combined w/Den |
| Room 12 | Lower | Den | 12.14 | 9.84 | Above Grade Window |
| Washroom Type | No. of Pieces | Level |
| Washroom Type 1 | 4 | Main |
| Washroom Type 2 | 4 | Main |
| Washroom Type 3 | 0 | |
| Washroom Type 4 | 0 | |
| Washroom Type 5 | 0 |
| Total Area: | 0.00 |
| Property Type: | Detached |
| Style: | Bungalow-Raised |
| Exterior: | Stone, Brick |
| Garage Type: | Attached |
| Drive Parking Spaces: | 4 |
| Pool: | None |
| Approximatly Square Footage: | 1100-1500 |
| Property Features: | Beach, Golf |
| CAC Included: | N |
| Water Included: | N |
| Cabel TV Included: | N |
| Common Elements Included: | N |
| Heat Included: | N |
| Parking Included: | N |
| Condo Tax Included: | N |
| Building Insurance Included: | N |
| Fireplace/Stove: | Y |
| Heat Type: | Forced Air |
| Central Air Conditioning: | Central Air |
| Central Vac: | N |
| Laundry Level: | Syste |
| Ensuite Laundry: | F |
| Sewers: | Sewer |
$
%
Years
This calculator is for demonstration purposes only. Always consult a professional
financial advisor before making personal financial decisions.
| Although the information displayed is believed to be accurate, no warranties or representations are made of any kind. |
| CENTURY 21 B.J. ROTH REALTY LTD. |
|
|

Mehdi Teimouri
Broker
Dir:
647-989-2641
Bus:
905-695-7888
Fax:
905-695-0900
| Book Showing | Email a Friend |
Jump To:
At a Glance:
| Type: | Freehold - Detached |
| Area: | Simcoe |
| Municipality: | Wasaga Beach |
| Neighbourhood: | Wasaga Beach |
| Style: | Bungalow-Raised |
| Tax: | $3,710 |
| Beds: | 2 |
| Baths: | 2 |
| Fireplace: | Y |
| Pool: | None |
Locatin Map:
Payment Calculator:

