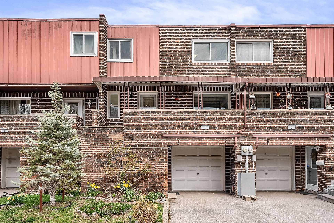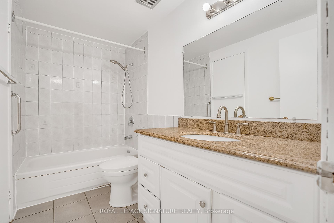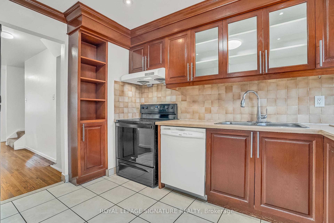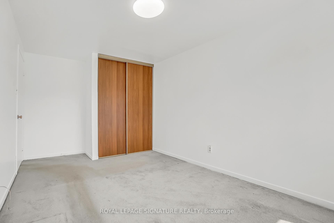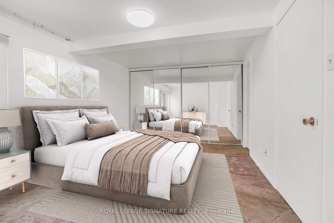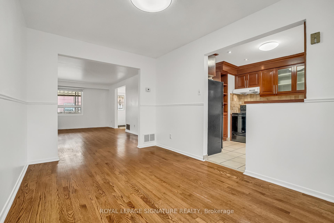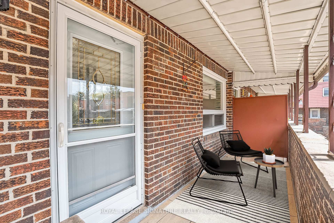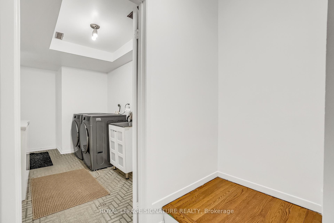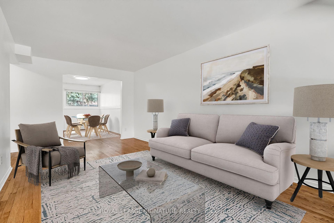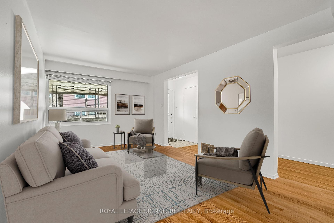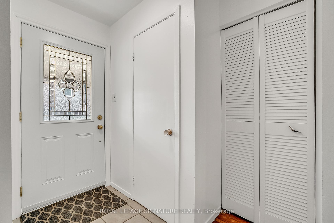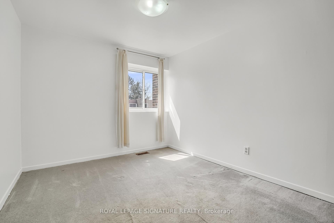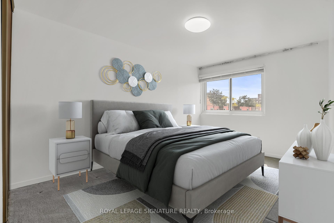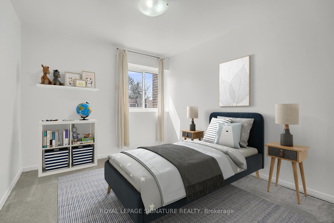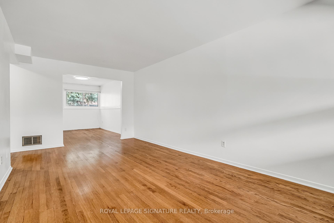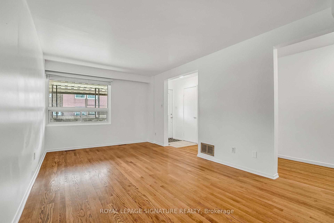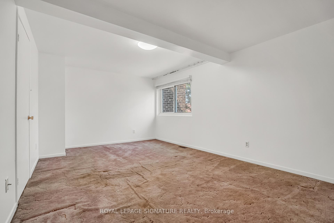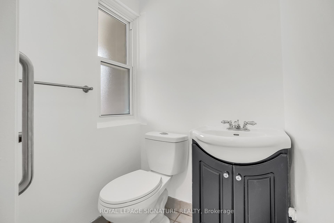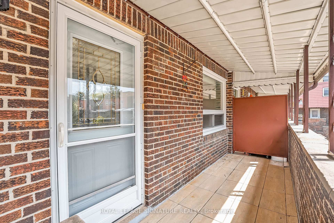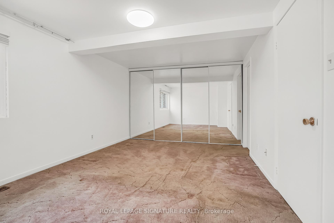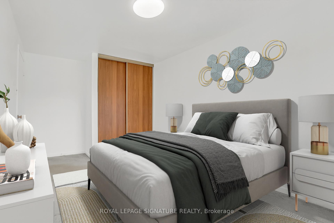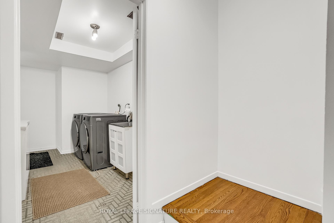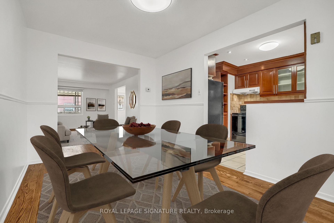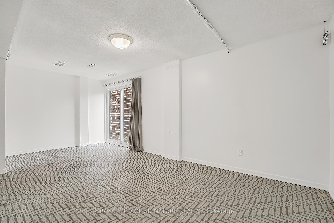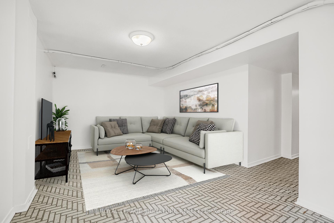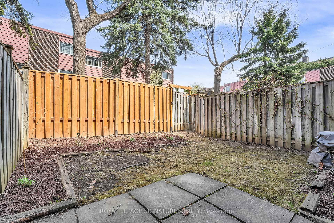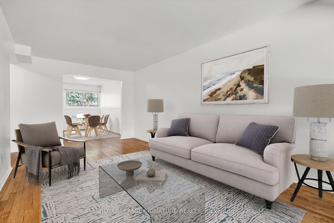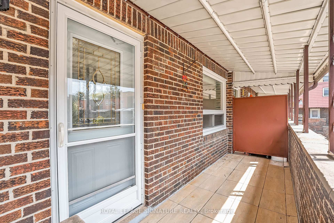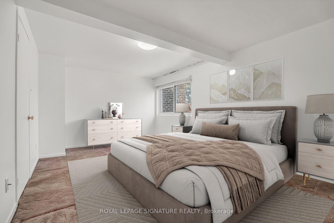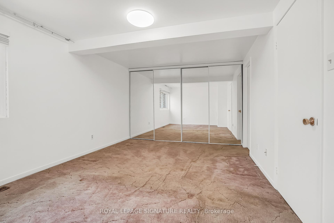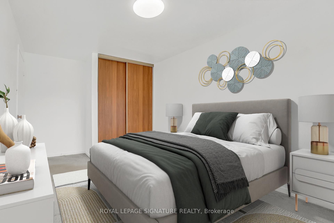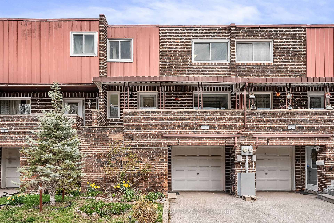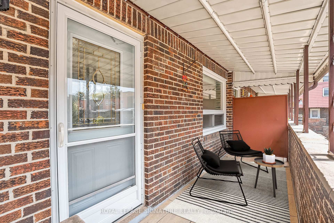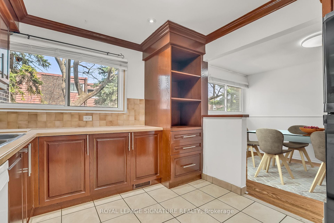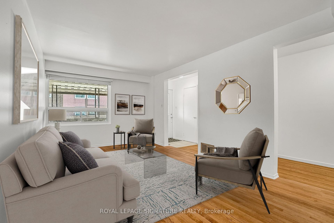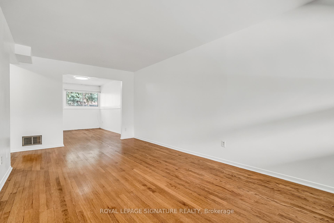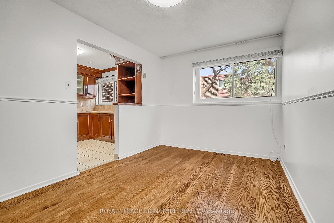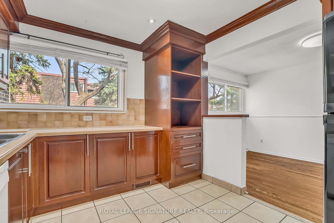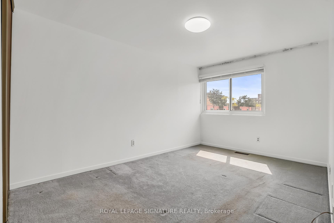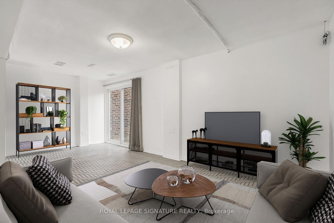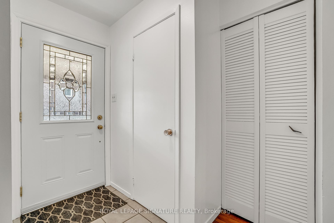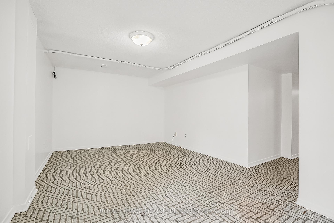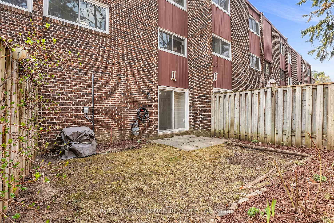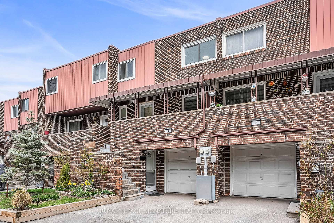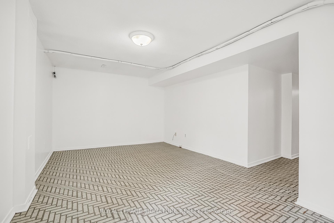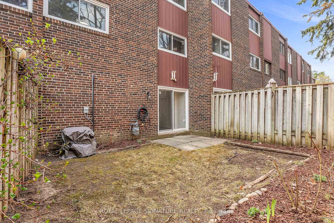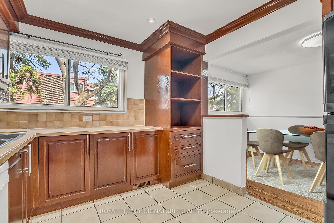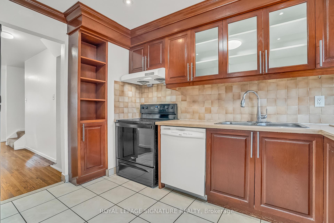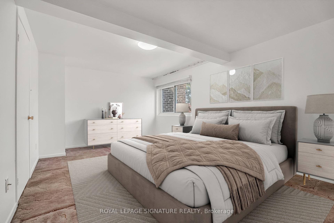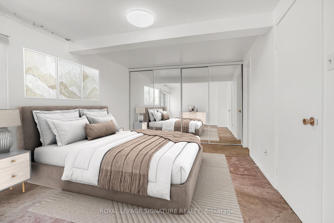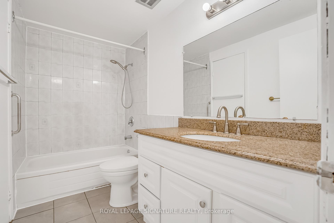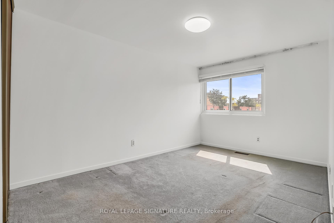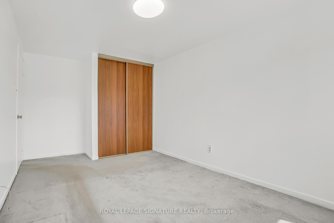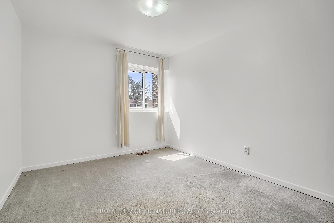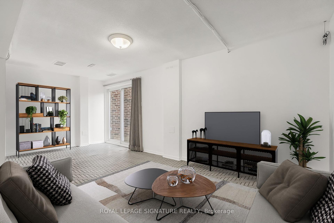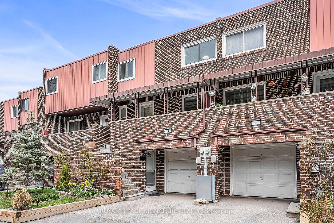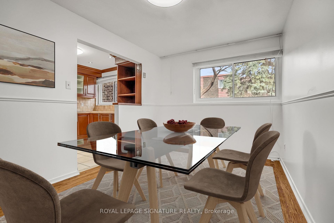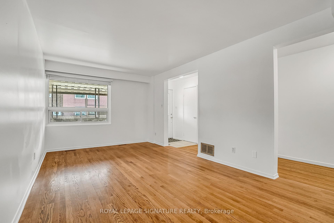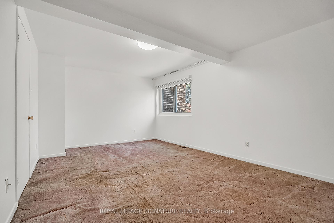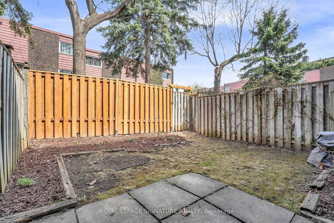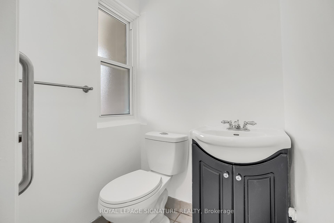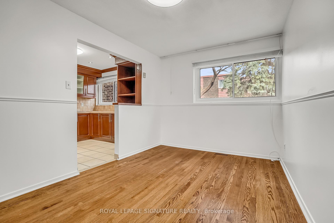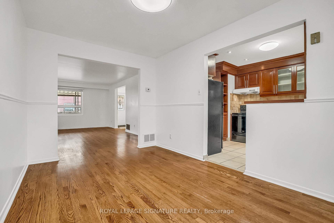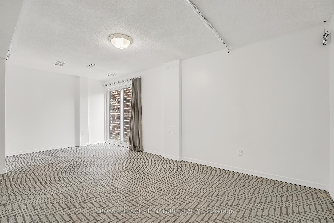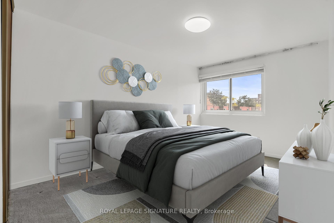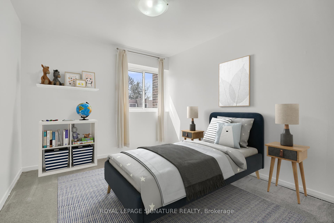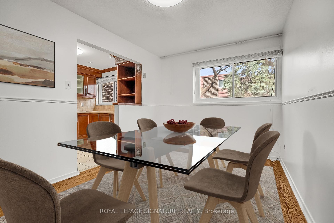$799,900
Available - For Sale
Listing ID: C12114837
4 Sea Robin Way , Toronto, M2R 3L2, Toronto
| Attention First-Time Buyers! Don't miss this spacious 3-bedroom townhome featuring a walk-out basement, perfect canvas to add your personal touch and transform it into your dream home. Unbeatable location! Just steps to TTC, parks, soccer fields, top-rated schools, York University, subway station, shops, and a community centre with a pool. Whether you're starting out or investing in your future, this home offers incredible value in a convenient, family-friendly neighbourhood. |
| Price | $799,900 |
| Taxes: | $3672.00 |
| Assessment Year: | 2024 |
| Occupancy: | Vacant |
| Address: | 4 Sea Robin Way , Toronto, M2R 3L2, Toronto |
| Postal Code: | M2R 3L2 |
| Province/State: | Toronto |
| Directions/Cross Streets: | Finch/Bathurst |
| Level/Floor | Room | Length(ft) | Width(ft) | Descriptions | |
| Room 1 | Main | Living Ro | 18.56 | 10.5 | Hardwood Floor, Overlooks Frontyard |
| Room 2 | Main | Dining Ro | 13.25 | 9.09 | Hardwood Floor, Overlooks Backyard |
| Room 3 | Main | Kitchen | 11.15 | 9.41 | Ceramic Backsplash, Ceramic Floor, Overlooks Backyard |
| Room 4 | Second | Primary B | 16.17 | 16.17 | Broadloom, Overlooks Dining, Semi Ensuite |
| Room 5 | Second | Bedroom 2 | 15.15 | 9.32 | Broadloom, W/W Closet, Overlooks Frontyard |
| Room 6 | Second | Bedroom 3 | 10.59 | 9.32 | Broadloom, W/W Closet, Overlooks Frontyard |
| Room 7 | Basement | Recreatio | 19.09 | 11.15 | W/O To Garden |
| Room 8 | Basement | Laundry | 12.82 | 7.58 | Walk-Out |
| Room 9 | Basement | Utility R | 4.92 | 4.59 |
| Washroom Type | No. of Pieces | Level |
| Washroom Type 1 | 4 | Second |
| Washroom Type 2 | 2 | Main |
| Washroom Type 3 | 0 | |
| Washroom Type 4 | 0 | |
| Washroom Type 5 | 0 |
| Total Area: | 0.00 |
| Washrooms: | 2 |
| Heat Type: | Forced Air |
| Central Air Conditioning: | Central Air |
$
%
Years
This calculator is for demonstration purposes only. Always consult a professional
financial advisor before making personal financial decisions.
| Although the information displayed is believed to be accurate, no warranties or representations are made of any kind. |
| ROYAL LEPAGE SIGNATURE REALTY |
|
|

Mehdi Teimouri
Broker
Dir:
647-989-2641
Bus:
905-695-7888
Fax:
905-695-0900
| Virtual Tour | Book Showing | Email a Friend |
Jump To:
At a Glance:
| Type: | Com - Condo Townhouse |
| Area: | Toronto |
| Municipality: | Toronto C07 |
| Neighbourhood: | Westminster-Branson |
| Style: | 2-Storey |
| Tax: | $3,672 |
| Maintenance Fee: | $383.52 |
| Beds: | 3 |
| Baths: | 2 |
| Fireplace: | N |
Locatin Map:
Payment Calculator:

