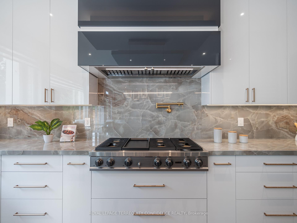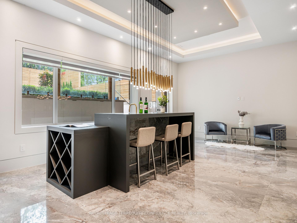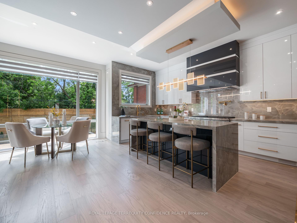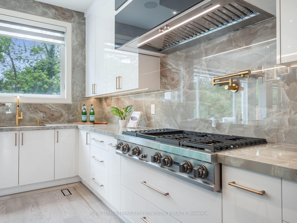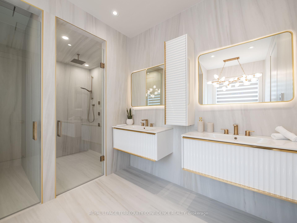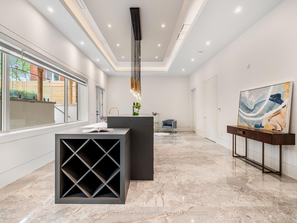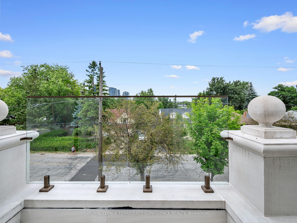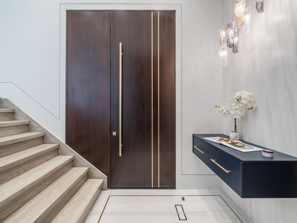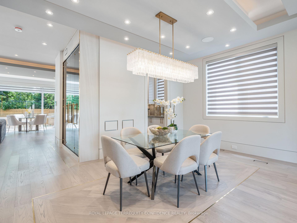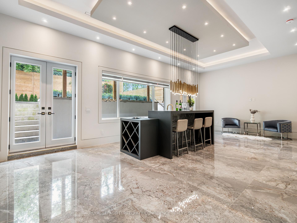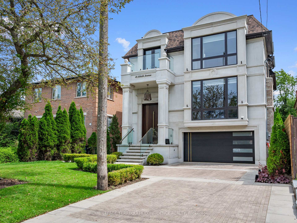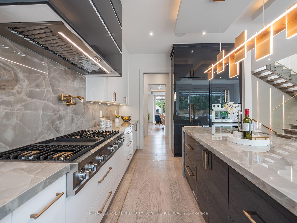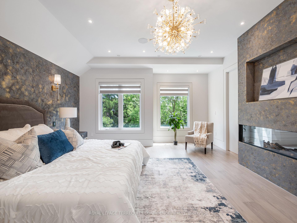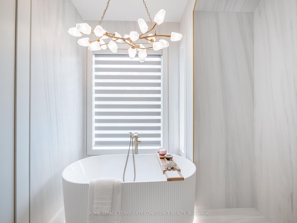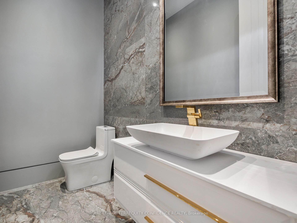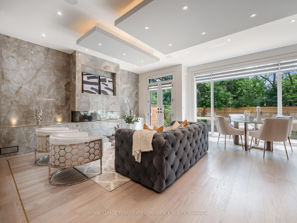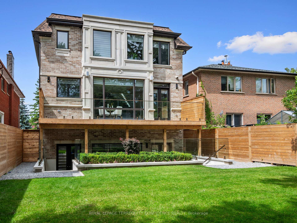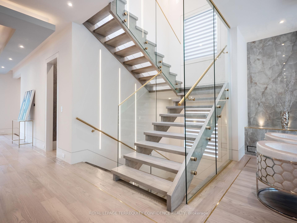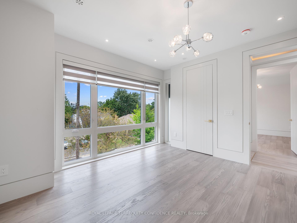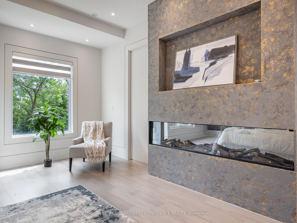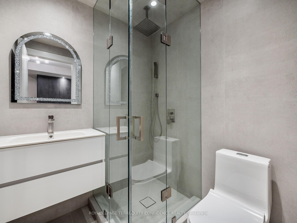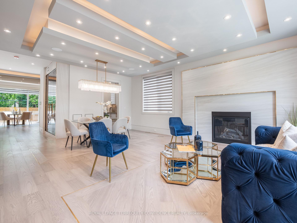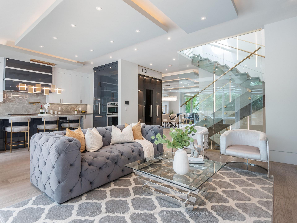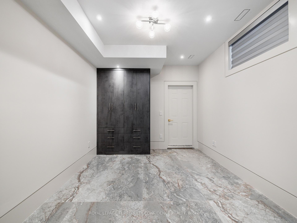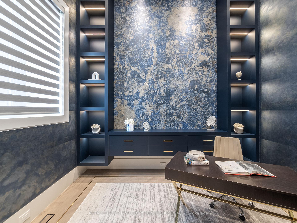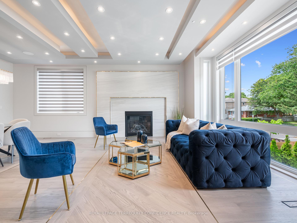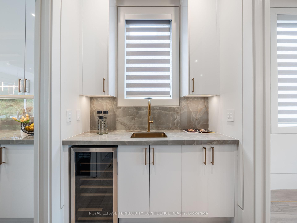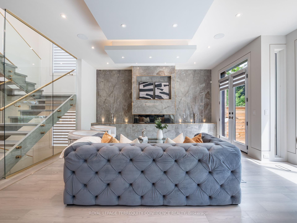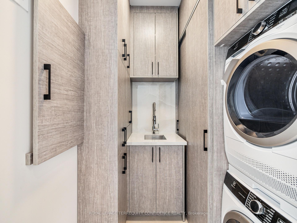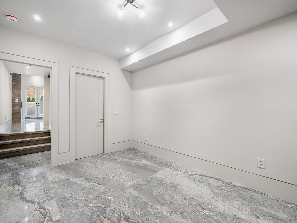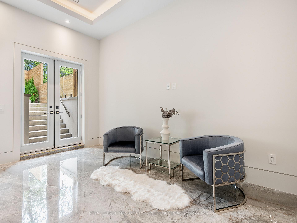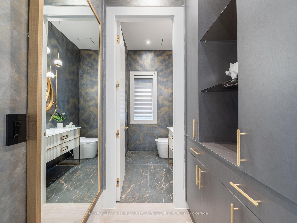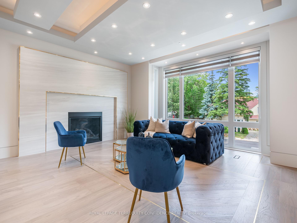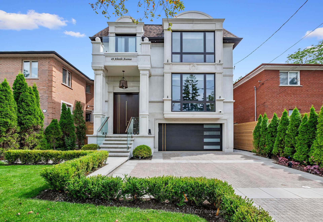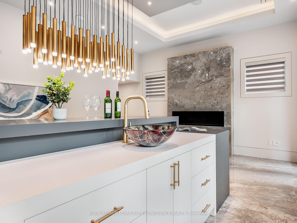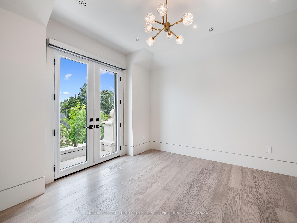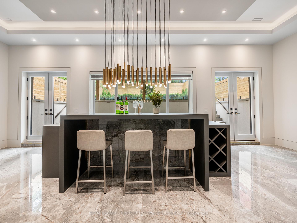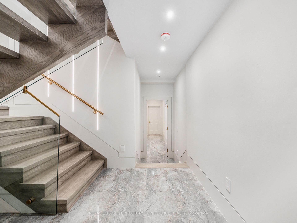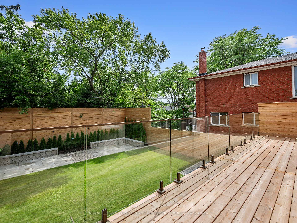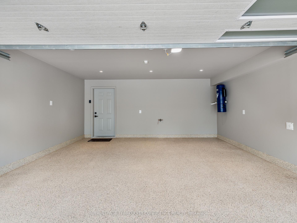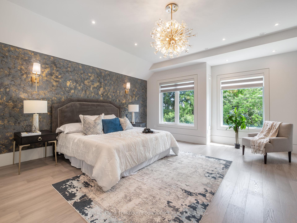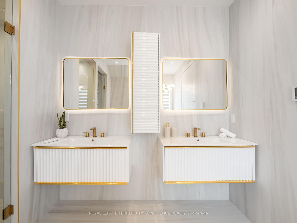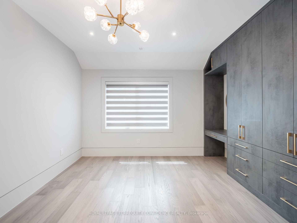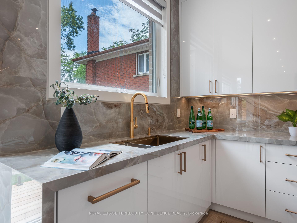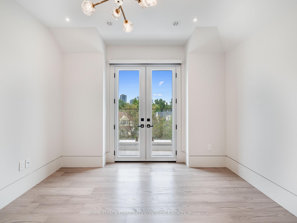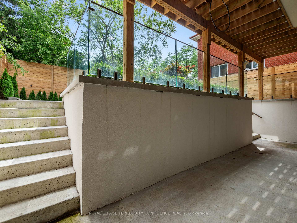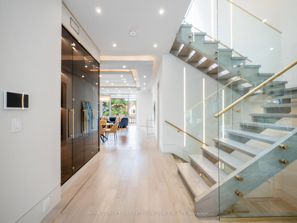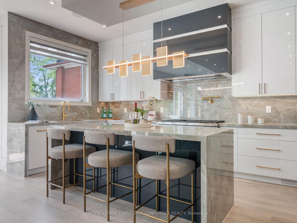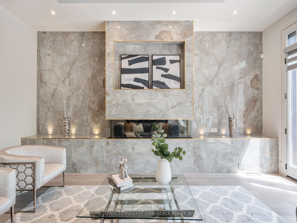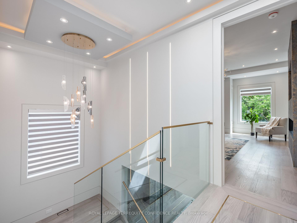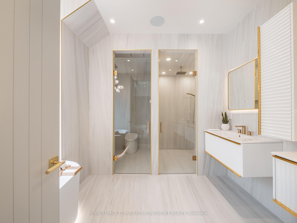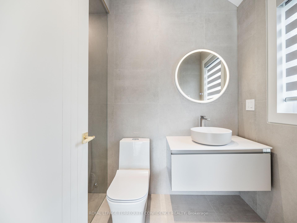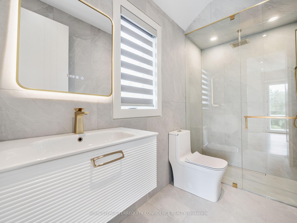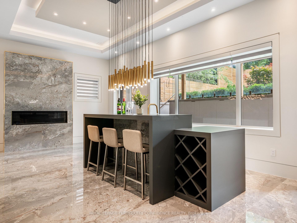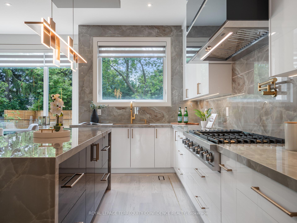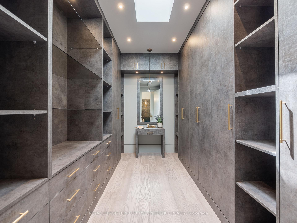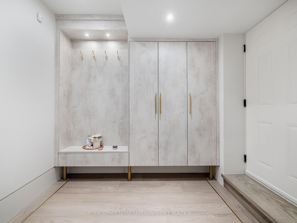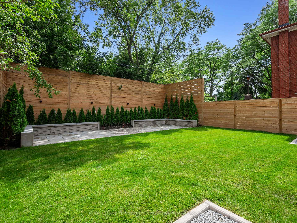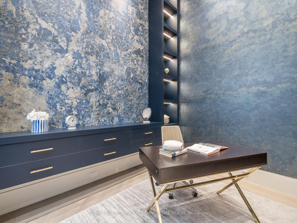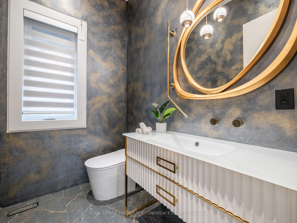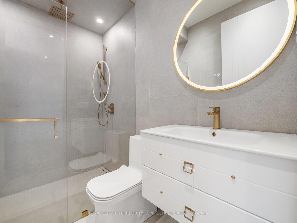$3,488,000
Available - For Sale
Listing ID: C12115800
49 Abitibi Aven , Toronto, M2M 2V3, Toronto
| Welcome to 49 Abitibi Ave - an exquisite custom-built residence, nestled in a prime location on a south-facing lot. This contemporary 4+1 bedroom home boasts outstanding design & magnificent luxury features throughout! Marvel at the stunning Indian precast exterior, complemented by professional landscaping, custom interlock, & stunning night lighting. Upon entrance, discover the Grand Foyer & beautiful Main Office, featuring impressive 13' ceilings. The interior is expansive & adorned with drop ceilings & hidden lights, boasting Bespoke chandeliers, floor-to-ceiling windows, linear fireplaces, brass on all floors, exuding elegance & sophistication. The wine cellar display & custom-cut hardwood floors w/ brass trim add further allure. The Gourmet Kitchen is a chef's dream, equipped w/ high-end built-in appliances. The Family Room, designed w/ Italian imported porcelain, drop ceilings, pot lights, & walk-out to an expansive wooden deck overlooking the backyard, is perfect for outdoor gatherings. Ascend the custom-designed staircase w/ a glass railing, oversized skylight, & large window, bathing the space in natural light. Discover the elegant south-facing Primary Suite, featuring an opulent 6 pc ensuite, fireplace, & walk-in closet flooded w/ skylight-poured natural light. Each additional bedroom boasts its own ensuite finished w/ Italian imported porcelain tile walls & heated floors. Impeccable basement features soaring ceilings, heated porcelain tile floors, & a stunning Rec Room with a wet bar illuminated by natural light from large windows. 2 walk-up access points & an additional bedroom w/ a closet & heated ensuite. Outside, the vast landscaped backyard is surrounded by double-height privacy fences, offering a serene personal oasis. Live in blissful convenience, steps away from renowned schools, shops, & eateries. Experience the marvelous luxury & comfort this home has to offer. |
| Price | $3,488,000 |
| Taxes: | $15708.00 |
| Occupancy: | Vacant |
| Address: | 49 Abitibi Aven , Toronto, M2M 2V3, Toronto |
| Directions/Cross Streets: | Willowdale Ave / Steeles Ave E |
| Rooms: | 9 |
| Rooms +: | 2 |
| Bedrooms: | 4 |
| Bedrooms +: | 1 |
| Family Room: | T |
| Basement: | Finished, Walk-Up |
| Level/Floor | Room | Length(ft) | Width(ft) | Descriptions | |
| Room 1 | Main | Living Ro | 17.91 | 13.42 | Fireplace, Window Floor to Ceil, Dropped Ceiling |
| Room 2 | Main | Dining Ro | 17.91 | 10.66 | Built-in Speakers, Large Window, Pot Lights |
| Room 3 | Main | Kitchen | 19.84 | 11.91 | Centre Island, Breakfast Area, Modern Kitchen |
| Room 4 | Main | Family Ro | 18.07 | 17.97 | Fireplace, Built-in Speakers, W/O To Terrace |
| Room 5 | Main | Office | 11.74 | 8.92 | B/I Shelves, Dropped Ceiling, Pot Lights |
| Room 6 | Second | Primary B | 18.76 | 15.91 | Fireplace, Walk-In Closet(s), 6 Pc Ensuite |
| Room 7 | Second | Bedroom 2 | 13.84 | 11.91 | Balcony, Walk-In Closet(s), 4 Pc Ensuite |
| Room 8 | Second | Bedroom 3 | 13.84 | 11.32 | B/I Vanity, B/I Closet, 4 Pc Ensuite |
| Room 9 | Second | Bedroom 4 | 11.91 | 11.58 | Pot Lights, Walk-In Closet(s), 4 Pc Ensuite |
| Room 10 | Basement | Recreatio | 28.83 | 16.24 | Wet Bar, Fireplace, Walk-Up |
| Room 11 | Basement | Bedroom | 14.01 | 10.23 | Heated Floor, Pot Lights, 4 Pc Ensuite |
| Washroom Type | No. of Pieces | Level |
| Washroom Type 1 | 6 | Second |
| Washroom Type 2 | 4 | Second |
| Washroom Type 3 | 2 | Main |
| Washroom Type 4 | 4 | Basement |
| Washroom Type 5 | 2 | Basement |
| Total Area: | 0.00 |
| Property Type: | Detached |
| Style: | 2-Storey |
| Exterior: | Brick, Stone |
| Garage Type: | Built-In |
| (Parking/)Drive: | Private |
| Drive Parking Spaces: | 4 |
| Park #1 | |
| Parking Type: | Private |
| Park #2 | |
| Parking Type: | Private |
| Pool: | None |
| Approximatly Square Footage: | 3000-3500 |
| Property Features: | School, Public Transit |
| CAC Included: | N |
| Water Included: | N |
| Cabel TV Included: | N |
| Common Elements Included: | N |
| Heat Included: | N |
| Parking Included: | N |
| Condo Tax Included: | N |
| Building Insurance Included: | N |
| Fireplace/Stove: | Y |
| Heat Type: | Forced Air |
| Central Air Conditioning: | Central Air |
| Central Vac: | Y |
| Laundry Level: | Syste |
| Ensuite Laundry: | F |
| Sewers: | Sewer |
$
%
Years
This calculator is for demonstration purposes only. Always consult a professional
financial advisor before making personal financial decisions.
| Although the information displayed is believed to be accurate, no warranties or representations are made of any kind. |
| ROYAL LEPAGE TERREQUITY CONFIDENCE REALTY |
|
|

Mehdi Teimouri
Broker
Dir:
647-989-2641
Bus:
905-695-7888
Fax:
905-695-0900
| Book Showing | Email a Friend |
Jump To:
At a Glance:
| Type: | Freehold - Detached |
| Area: | Toronto |
| Municipality: | Toronto C14 |
| Neighbourhood: | Newtonbrook East |
| Style: | 2-Storey |
| Tax: | $15,708 |
| Beds: | 4+1 |
| Baths: | 7 |
| Fireplace: | Y |
| Pool: | None |
Locatin Map:
Payment Calculator:

