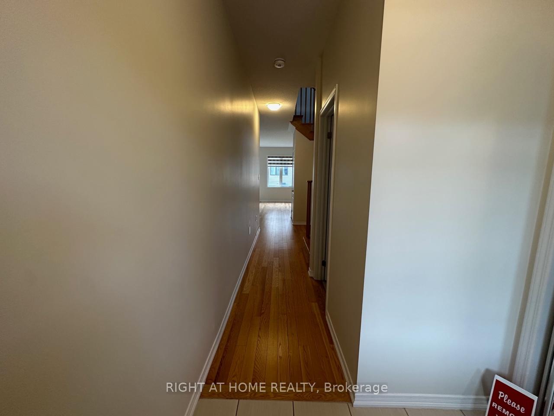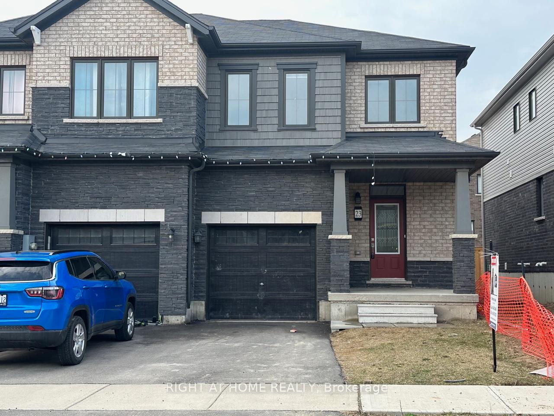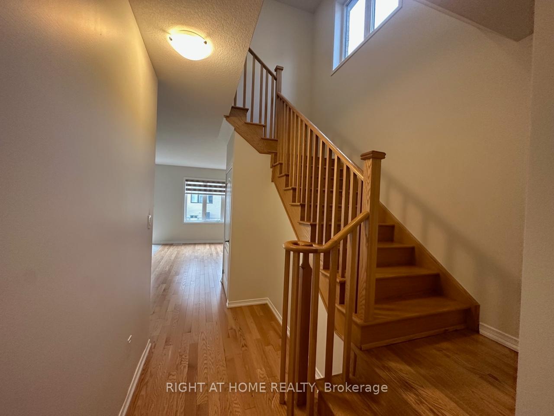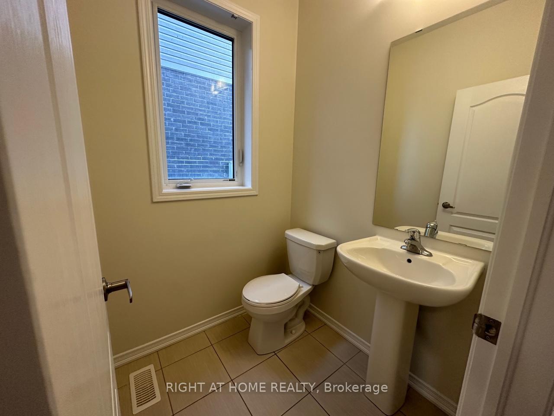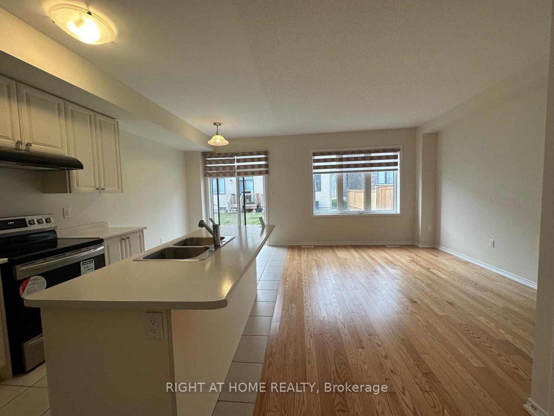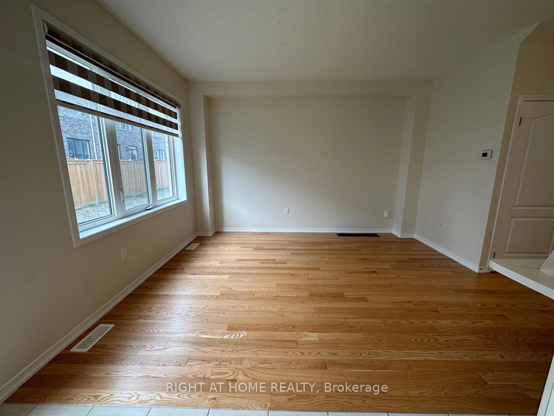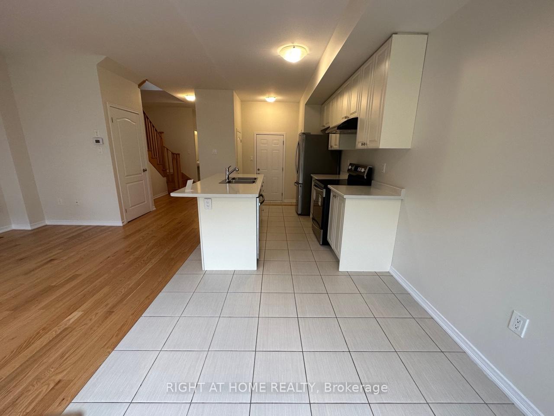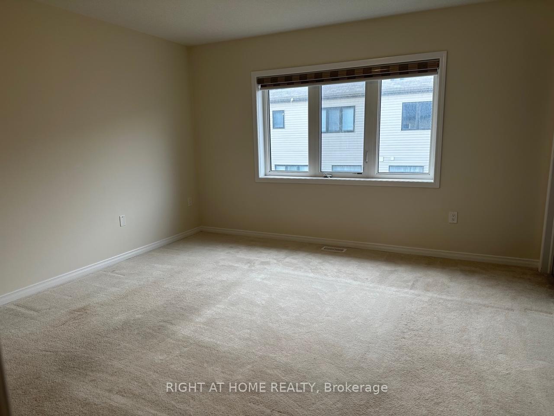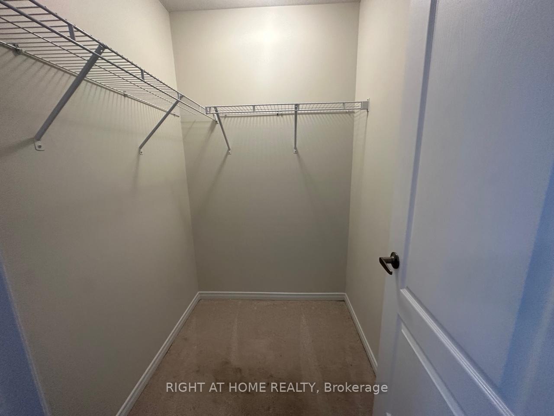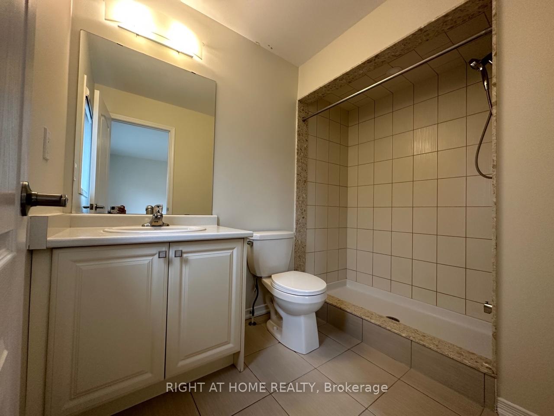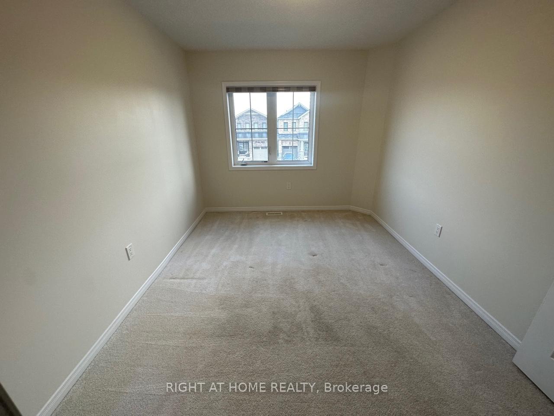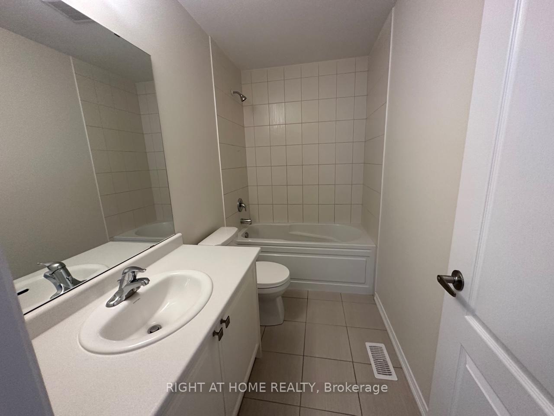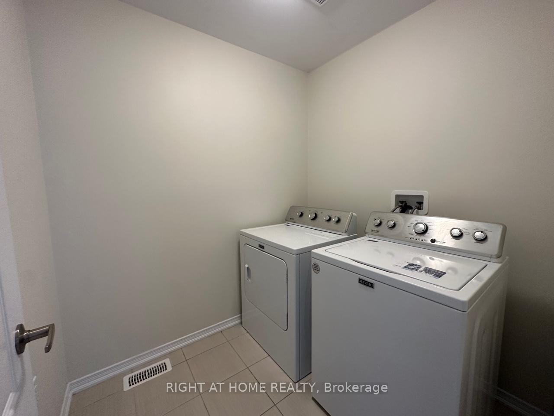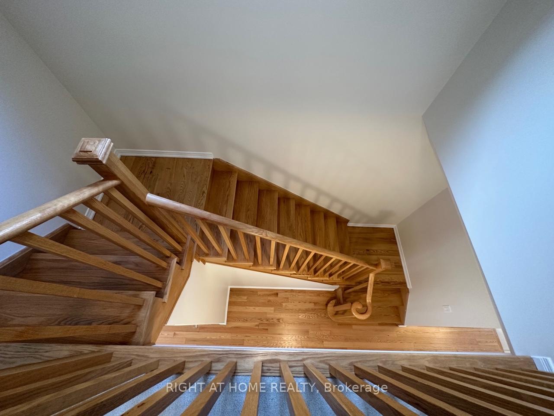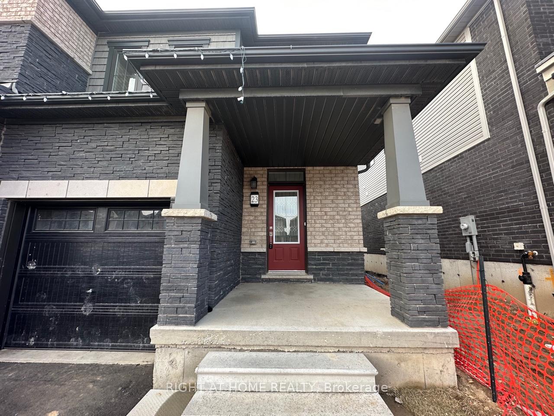$2,600
Available - For Rent
Listing ID: X12118762
23 Amos Aven , Brant, N3T 0V4, Brant
| Charming 3 beds 3 baths end-unit townhouse in the family-friendly Empire communities neighborhood. Very bright and welcoming functional layout, just like a semi-detached. DD entry and a lovely private porch for your morning coffee or evening favorite read. 9' Ceiling, open concept, hardwood floors, and oak stairs with wood pickets. Modern white Kitchen with plenty of counter & cabinet space + a pantry for extra storage, SS appliances (DD fridge, electric stove, range hood, and dishwasher). The garage entrance to the house makes grocery handling a breeze. Open concept living & dining. Spacious bedrooms with custom zebra blinds & large windows. Primary bedroom with 3 pcs ensuite and walk-in closet. Convenient 2nd-floor laundry room. Excellent location close to great elementary and secondary schools, transit, shopping, parks & trails. Close to HWYs for easy commuting. Won't last, can't Get Any Better! Must See! |
| Price | $2,600 |
| Taxes: | $0.00 |
| Rental Application Required: | T |
| Deposit Required: | True |
| Credit Check: | T |
| Employment Letter | T |
| References Required: | T |
| Occupancy: | Vacant |
| Address: | 23 Amos Aven , Brant, N3T 0V4, Brant |
| Directions/Cross Streets: | Anderson rd & Blackburn dr |
| Rooms: | 9 |
| Bedrooms: | 3 |
| Bedrooms +: | 0 |
| Family Room: | T |
| Basement: | Full, Unfinished |
| Furnished: | Unfu |
| Level/Floor | Room | Length(ft) | Width(ft) | Descriptions | |
| Room 1 | Main | Great Roo | 11.15 | 13.48 | Overlooks Backyard, Hardwood Floor, Open Concept |
| Room 2 | Main | Kitchen | 8.17 | 8.99 | Stainless Steel Appl, Centre Island, Pantry |
| Room 3 | Main | Dining Ro | 8.17 | 10.5 | W/O To Yard, Open Concept |
| Room 4 | Main | Bathroom | 4.99 | 4.99 | 2 Pc Bath |
| Room 5 | Second | Bedroom | 13.15 | 13.48 | 3 Pc Ensuite, Overlooks Backyard, Walk-In Closet(s) |
| Room 6 | Second | Bedroom 2 | 9.51 | 11.51 | Overlooks Frontyard, Broadloom, Large Window |
| Room 7 | Second | Bedroom 3 | 9.51 | 11.51 | Overlooks Frontyard, Broadloom, Large Window |
| Room 8 | Second | Bathroom | 8.99 | 4.99 | 3 Pc Bath, Soaking Tub |
| Room 9 | Second | Laundry | 6 | 6.99 | Separate Room |
| Washroom Type | No. of Pieces | Level |
| Washroom Type 1 | 2 | Main |
| Washroom Type 2 | 3 | Second |
| Washroom Type 3 | 3 | Second |
| Washroom Type 4 | 0 | |
| Washroom Type 5 | 0 |
| Total Area: | 0.00 |
| Approximatly Age: | 0-5 |
| Property Type: | Att/Row/Townhouse |
| Style: | 2-Storey |
| Exterior: | Stone, Brick |
| Garage Type: | Attached |
| Drive Parking Spaces: | 1 |
| Pool: | None |
| Private Entrance: | T |
| Laundry Access: | Laundry Room, |
| Approximatly Age: | 0-5 |
| Approximatly Square Footage: | 1500-2000 |
| CAC Included: | N |
| Water Included: | N |
| Cabel TV Included: | N |
| Common Elements Included: | N |
| Heat Included: | N |
| Parking Included: | Y |
| Condo Tax Included: | N |
| Building Insurance Included: | N |
| Fireplace/Stove: | N |
| Heat Type: | Forced Air |
| Central Air Conditioning: | Central Air |
| Central Vac: | N |
| Laundry Level: | Syste |
| Ensuite Laundry: | F |
| Sewers: | Sewer |
| Although the information displayed is believed to be accurate, no warranties or representations are made of any kind. |
| RIGHT AT HOME REALTY |
|
|

Mehdi Teimouri
Broker
Dir:
647-989-2641
Bus:
905-695-7888
Fax:
905-695-0900
| Book Showing | Email a Friend |
Jump To:
At a Glance:
| Type: | Freehold - Att/Row/Townhouse |
| Area: | Brant |
| Municipality: | Brant |
| Neighbourhood: | Brantford Twp |
| Style: | 2-Storey |
| Approximate Age: | 0-5 |
| Beds: | 3 |
| Baths: | 3 |
| Fireplace: | N |
| Pool: | None |
Locatin Map:

