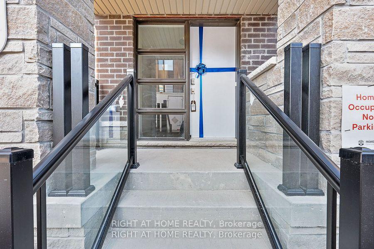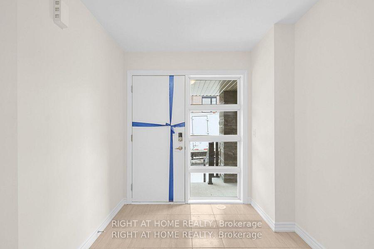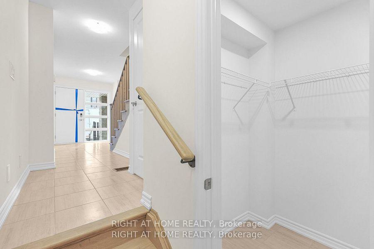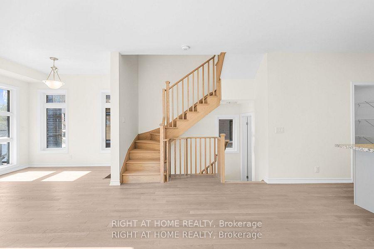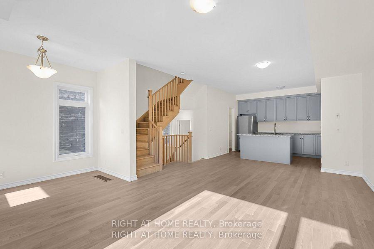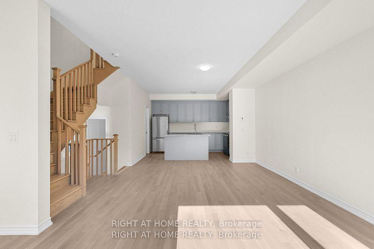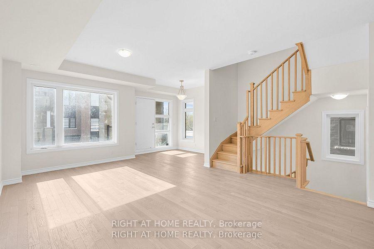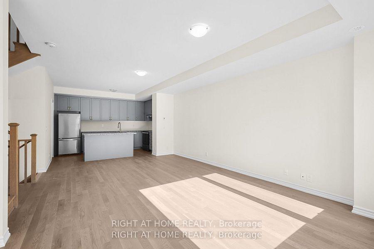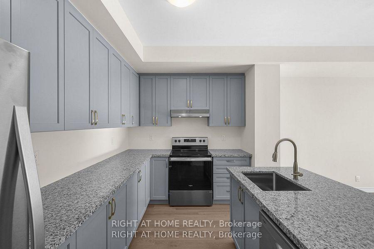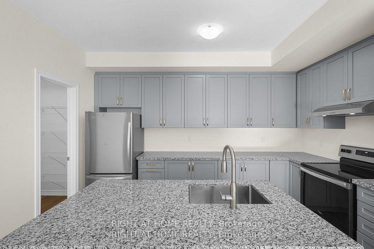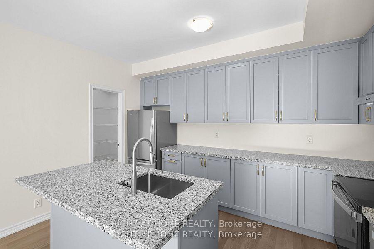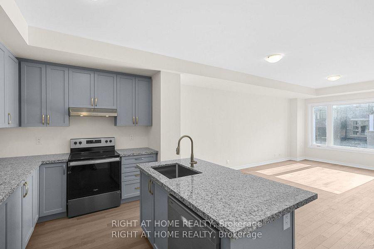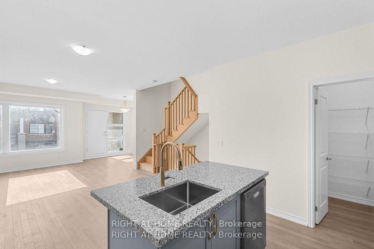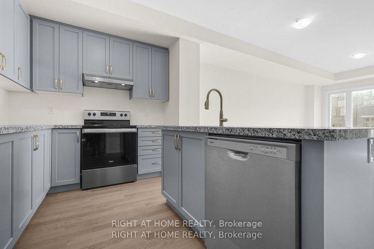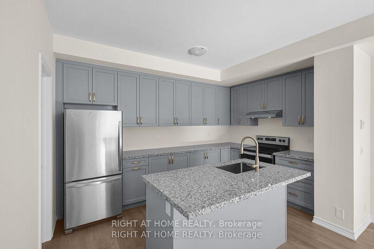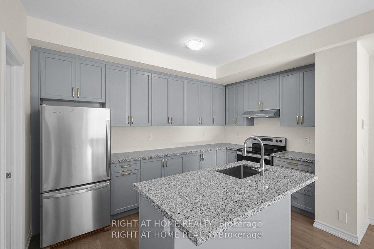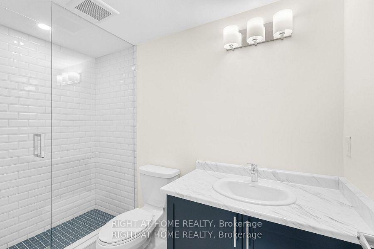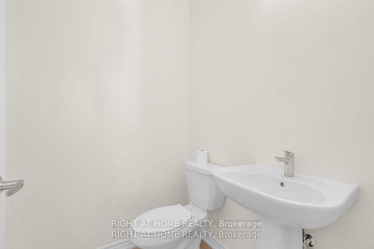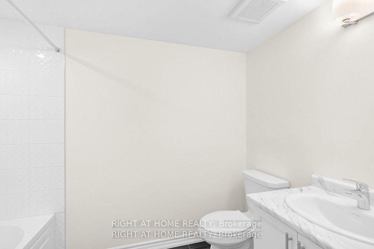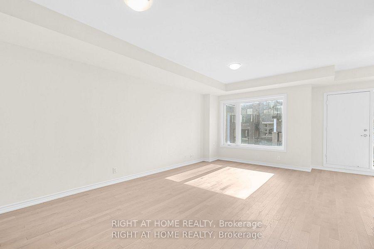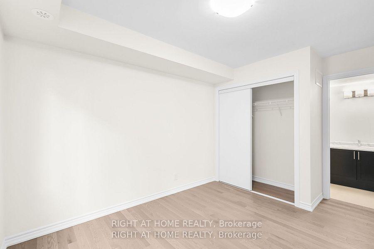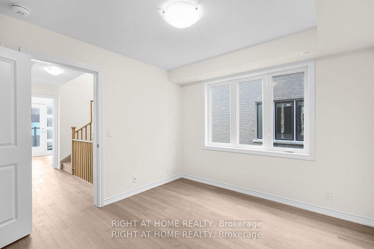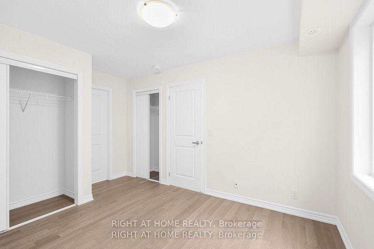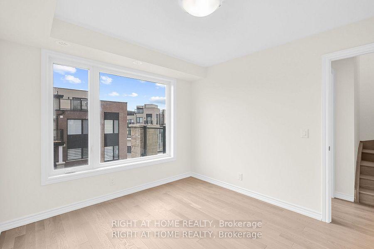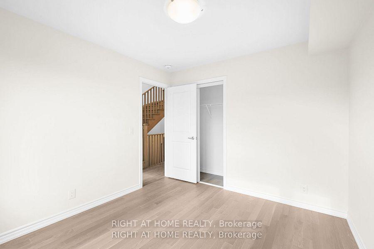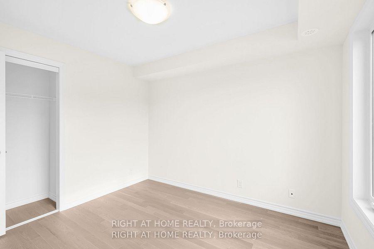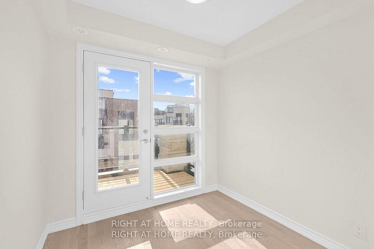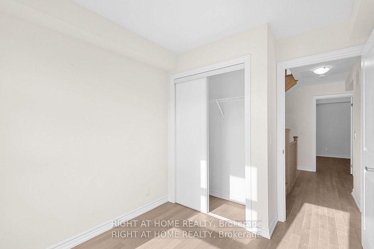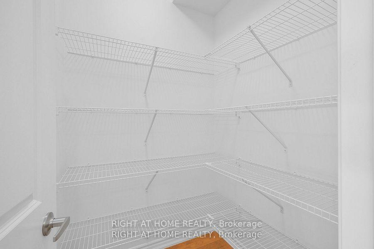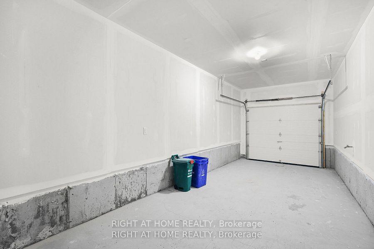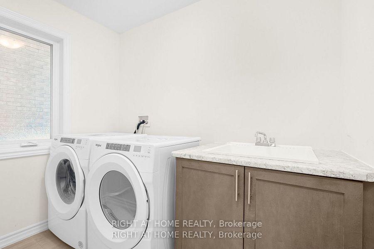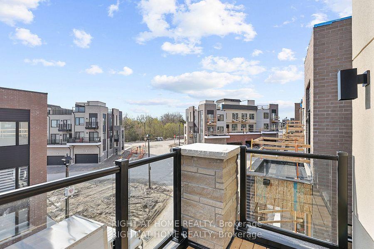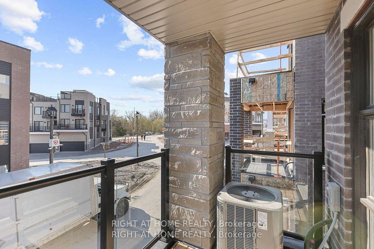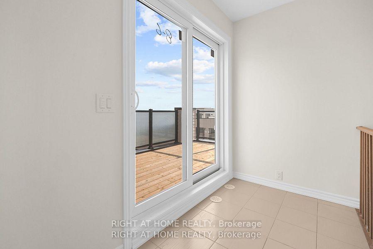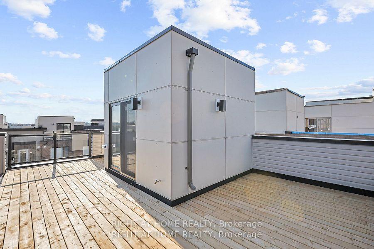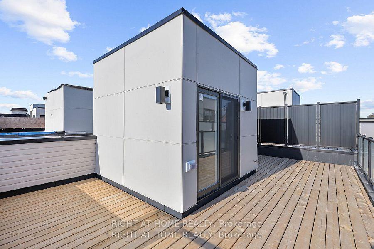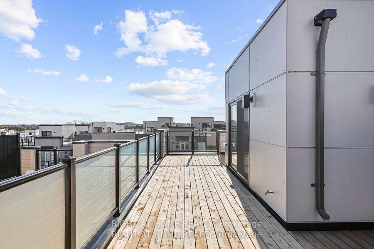$3,600
Available - For Rent
Listing ID: N12090883
13 Gothenburg Lane , Markham, L6C 3L7, York
| Discover the ultimate in modern living in this brand-new 3-bedroom, 3-bathroom townhouse in the Angus Glen Community at 16th and Kennedy. With approximately 1,750 sq. ft. across three stories, this home offers a prestigious location with access to top-ranking schools like Pierre Elliot Trudeau HS, Beckett Farm PS, Unionville College, and more. Plus, it's just a few minutes' drive to Unionville Montessori Private and St. Matthew Catholic Elementary.On the ground floor, enjoy a spacious foyer with a double mirror closet and garage access. The second floor features an open-concept kitchen with stainless steel appliances, granite countertops, and a breakfast bar. The living/dining area boasts a 9' ceiling and walkout access to a large balcony.On the third floor, find the master bedroom with a 4-piece ensuite bathroom, a second bedroom, and a separate 4-piece bathroom. The rooftop terrace is perfect for entertaining or creating a garden oasis.With easy access to Hwy 407 and 404, Go Train, Viva, Markville Mall, restaurants, large parks, and trails, this townhouse has everything you need for a convenient lifestyle. Plus, it's close to Cineplex VIP, York U Markham campus, and all major grocery stores. Don't miss out on this incredible opportunity! |
| Price | $3,600 |
| Taxes: | $0.00 |
| Rental Application Required: | T |
| Deposit Required: | True |
| Credit Check: | T |
| Employment Letter | T |
| References Required: | T |
| Occupancy: | Tenant |
| Address: | 13 Gothenburg Lane , Markham, L6C 3L7, York |
| Directions/Cross Streets: | 16th and Kennedy |
| Rooms: | 9 |
| Bedrooms: | 3 |
| Bedrooms +: | 0 |
| Family Room: | F |
| Basement: | Unfinished |
| Furnished: | Unfu |
| Level/Floor | Room | Length(ft) | Width(ft) | Descriptions | |
| Room 1 | Ground | Foyer | Mirrored Closet, Tile Floor | ||
| Room 2 | Second | Living Ro | Hardwood Floor, W/O To Balcony, Combined w/Dining | ||
| Room 3 | Second | Dining Ro | Breakfast Bar, Hardwood Floor, Combined w/Living | ||
| Room 4 | Second | Kitchen | B/I Appliances, Granite Counters | ||
| Room 5 | Second | Bedroom 3 | Hardwood Floor, Window | ||
| Room 6 | Third | Bedroom | 4 Pc Ensuite, Hardwood Floor, Closet | ||
| Room 7 | Third | Bedroom 2 | Hardwood Floor, Window, Closet | ||
| Room 8 | Third | Laundry |
| Washroom Type | No. of Pieces | Level |
| Washroom Type 1 | 2 | Second |
| Washroom Type 2 | 4 | Third |
| Washroom Type 3 | 0 | |
| Washroom Type 4 | 0 | |
| Washroom Type 5 | 0 |
| Total Area: | 0.00 |
| Approximatly Age: | New |
| Property Type: | Att/Row/Townhouse |
| Style: | 3-Storey |
| Exterior: | Brick |
| Garage Type: | Attached |
| (Parking/)Drive: | Private |
| Drive Parking Spaces: | 1 |
| Park #1 | |
| Parking Type: | Private |
| Park #2 | |
| Parking Type: | Private |
| Pool: | None |
| Private Entrance: | T |
| Laundry Access: | Ensuite |
| Approximatly Age: | New |
| Approximatly Square Footage: | 1500-2000 |
| CAC Included: | N |
| Water Included: | N |
| Cabel TV Included: | N |
| Common Elements Included: | Y |
| Heat Included: | N |
| Parking Included: | N |
| Condo Tax Included: | N |
| Building Insurance Included: | N |
| Fireplace/Stove: | N |
| Heat Type: | Forced Air |
| Central Air Conditioning: | Central Air |
| Central Vac: | N |
| Laundry Level: | Syste |
| Ensuite Laundry: | F |
| Sewers: | Sewer |
| Utilities-Hydro: | N |
| Utilities-Gas: | N |
| Utilities-Municipal Water: | N |
| Although the information displayed is believed to be accurate, no warranties or representations are made of any kind. |
| RIGHT AT HOME REALTY |
|
|

Mehdi Teimouri
Broker
Dir:
647-989-2641
Bus:
905-695-7888
Fax:
905-695-0900
| Book Showing | Email a Friend |
Jump To:
At a Glance:
| Type: | Freehold - Att/Row/Townhouse |
| Area: | York |
| Municipality: | Markham |
| Neighbourhood: | Angus Glen |
| Style: | 3-Storey |
| Approximate Age: | New |
| Beds: | 3 |
| Baths: | 3 |
| Fireplace: | N |
| Pool: | None |
Locatin Map:

